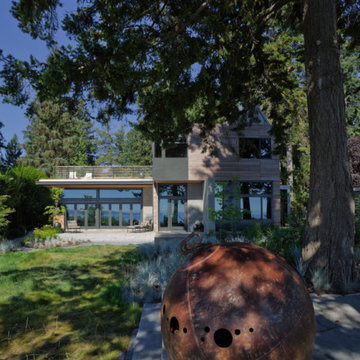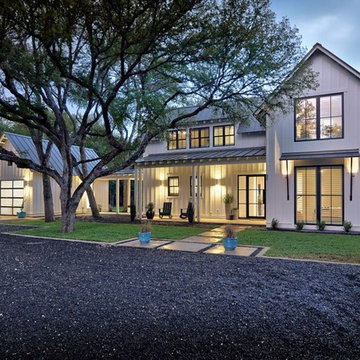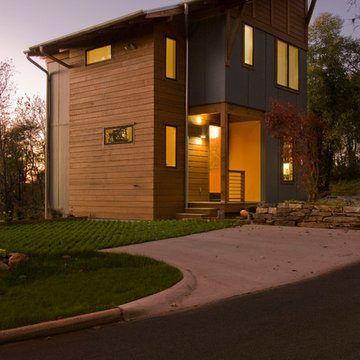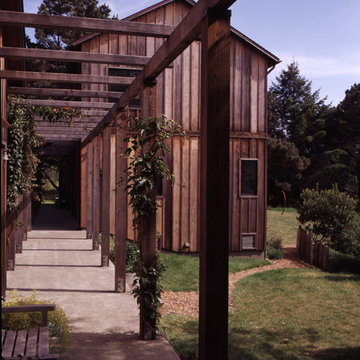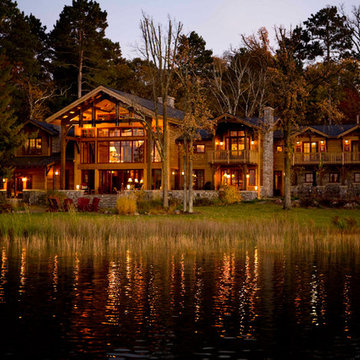Facciate di case viola, nere
Filtra anche per:
Budget
Ordina per:Popolari oggi
161 - 180 di 140.111 foto
1 di 3
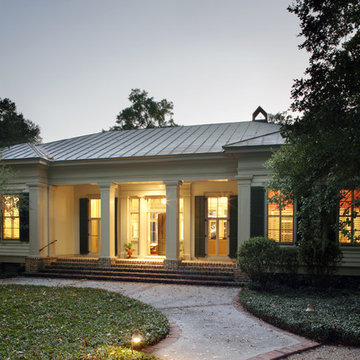
Richard Leo Johnson
Foto della facciata di una casa classica a un piano con rivestimento in legno
Foto della facciata di una casa classica a un piano con rivestimento in legno
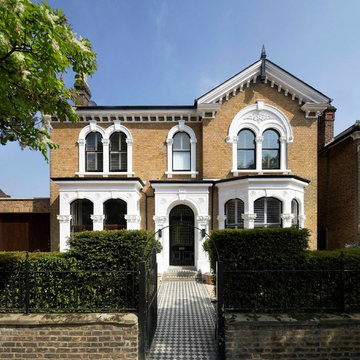
Hufton & Crow
Ispirazione per la facciata di una casa vittoriana con rivestimento in mattoni
Ispirazione per la facciata di una casa vittoriana con rivestimento in mattoni
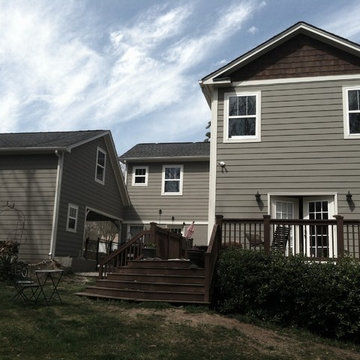
After-
Area- Plaza Midwood
Project included; 3 step power wash, scraping of all existing loose paint, caulk and seal all cracks. painting full exterior of home- masonite siding, trim, windows, exterior doors, cedar shake and retaining wall.
Material(s) used- Sherwin Williams exterior paint, Sherwin Williams Woodscapes (cedar shake)
Color(s)- Trim- Usable Gray 7050, Siding, brick and retaining wall- Anonymous gray 7046, Shake Chestnut
by Fox Brothers
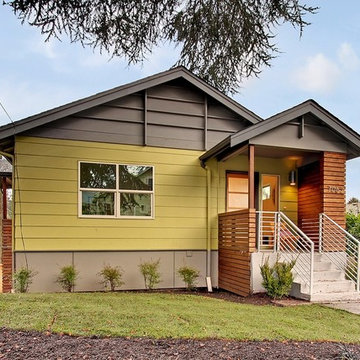
4 Star Built Green Renovation in Seattle's Ravenna neighborhood- exterior
Esempio della facciata di una casa piccola contemporanea a un piano
Esempio della facciata di una casa piccola contemporanea a un piano
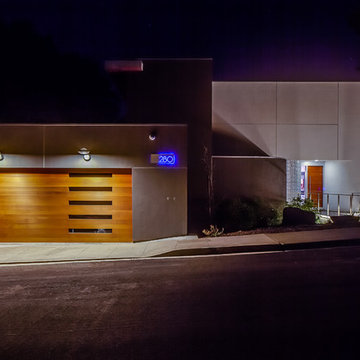
For this remodel in Portola Valley, California we were hired to rejuvenate a circa 1980 modernist house clad in deteriorating vertical wood siding. The house included a greenhouse style sunroom which got so unbearably hot as to be unusable. We opened up the floor plan and completely demolished the sunroom, replacing it with a new dining room open to the remodeled living room and kitchen. We added a new office and deck above the new dining room and replaced all of the exterior windows, mostly with oversized sliding aluminum doors by Fleetwood to open the house up to the wooded hillside setting. Stainless steel railings protect the inhabitants where the sliding doors open more than 50 feet above the ground below. We replaced the wood siding with stucco in varying tones of gray, white and black, creating new exterior lines, massing and proportions. We also created a new master suite upstairs and remodeled the existing powder room.
Architecture by Mark Brand Architecture. Interior Design by Mark Brand Architecture in collaboration with Applegate Tran Interiors. Lighting design by Luminae Souter. Photos by Christopher Stark Photography.
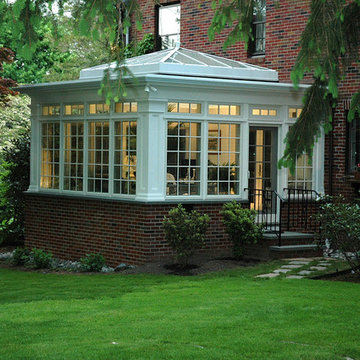
Beautiful conservatory addition off dining room. This four-season sunroom incorporates a glass pyramid roof that floods the room with light. Ah!
Esempio della facciata di una casa grande rossa classica a due piani con rivestimento in mattoni
Esempio della facciata di una casa grande rossa classica a due piani con rivestimento in mattoni
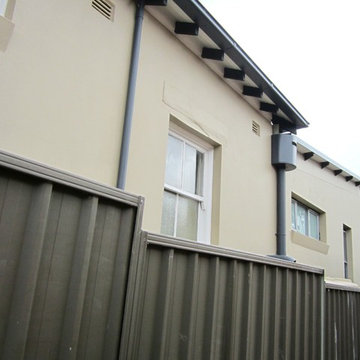
Link between new skillion and existing hipped roof, Ivana Simkovic
Foto della facciata di una casa contemporanea
Foto della facciata di una casa contemporanea
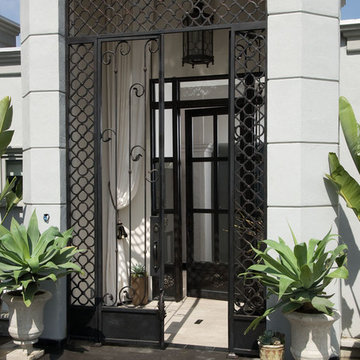
Ispirazione per la villa grande bianca contemporanea a due piani con rivestimento in pietra, tetto a capanna e copertura a scandole
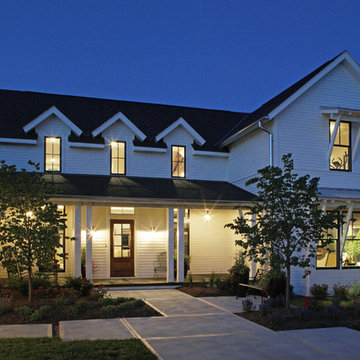
Tom Kessler Photography
Esempio della facciata di una casa bianca country a due piani con rivestimento in legno e tetto a capanna
Esempio della facciata di una casa bianca country a due piani con rivestimento in legno e tetto a capanna
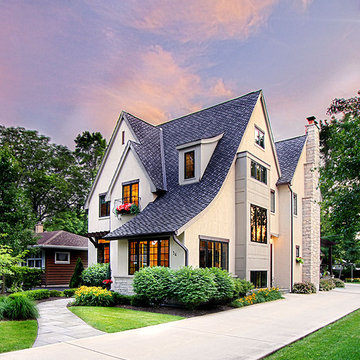
A custom home builder in Chicago's western suburbs, Summit Signature Homes, ushers in a new era of residential construction. With an eye on superb design and value, industry-leading practices and superior customer service, Summit stands alone. Custom-built homes in Clarendon Hills, Hinsdale, Western Springs, and other western suburbs.
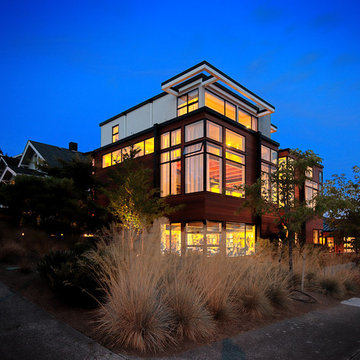
Evening view from northwest corner.
Photo by: Daniel Sheehan
Esempio della villa ampia marrone moderna a tre piani con rivestimento in legno, tetto piano e copertura in metallo o lamiera
Esempio della villa ampia marrone moderna a tre piani con rivestimento in legno, tetto piano e copertura in metallo o lamiera
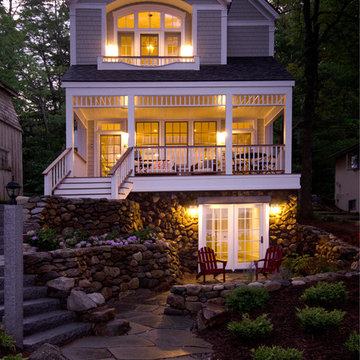
At night, this lake front cottage is a beautiful sight from the water. Architectural design by Bonin Architects & Associates. Photography by William N. Fish. Landscape design by Peter Schiess
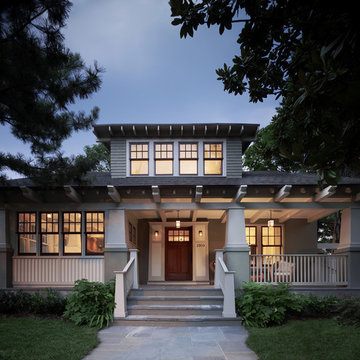
The Cleveland Park neighborhood of Washington, D.C boasts some of the most beautiful and well maintained bungalows of the late 19th century. Residential streets are distinguished by the most significant craftsman icon, the front porch.
Porter Street Bungalow was different. The stucco walls on the right and left side elevations were the first indication of an original bungalow form. Yet the swooping roof, so characteristic of the period, was terminated at the front by a first floor enclosure that had almost no penetrations and presented an unwelcoming face. Original timber beams buried within the enclosed mass provided the
only fenestration where they nudged through. The house,
known affectionately as ‘the bunker’, was in serious need of
a significant renovation and restoration.
A young couple purchased the house over 10 years ago as
a first home. As their family grew and professional lives
matured the inadequacies of the small rooms and out of date systems had to be addressed. The program called to significantly enlarge the house with a major new rear addition. The completed house had to fulfill all of the requirements of a modern house: a reconfigured larger living room, new shared kitchen and breakfast room and large family room on the first floor and three modified bedrooms and master suite on the second floor.
Front photo by Hoachlander Davis Photography.
All other photos by Prakash Patel.
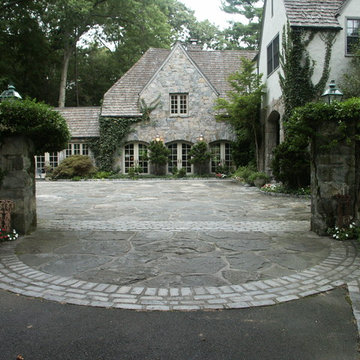
Conte & Conte, LLC landscape architects and designers work with clients located in Connecticut & New York (Greenwich, Belle Haven, Stamford, Darien, New Canaan, Fairfield, Southport, Rowayton, Manhattan, Larchmont, Bedford Hills, Armonk, Massachusetts)
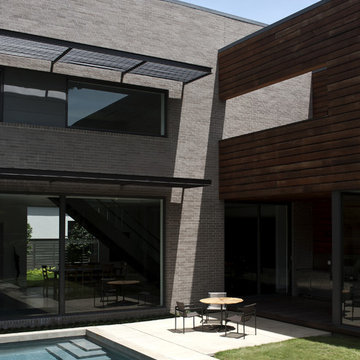
Looking back at house from pool courtyard
Photo by Jack Thompson Photography
Esempio della facciata di una casa moderna con rivestimento in mattoni
Esempio della facciata di una casa moderna con rivestimento in mattoni
Facciate di case viola, nere
9
