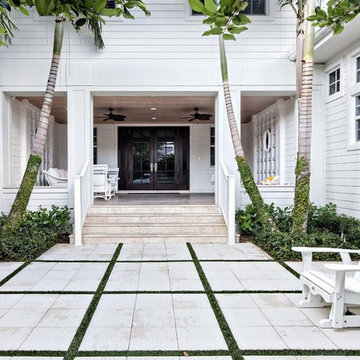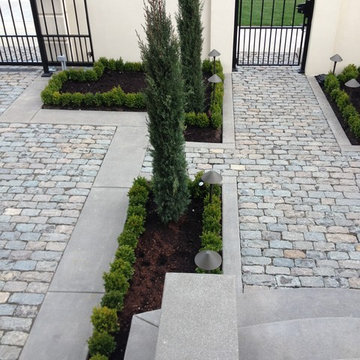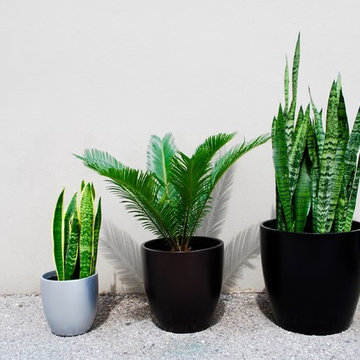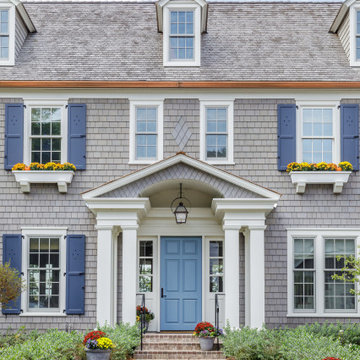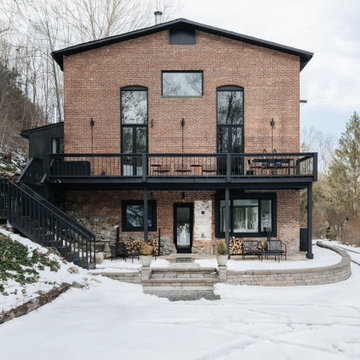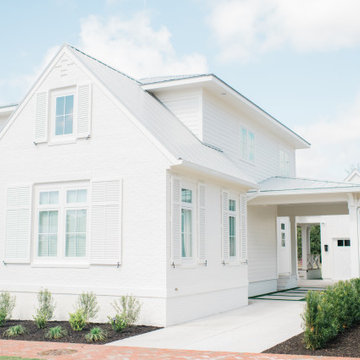Facciate di case viola, bianche
Filtra anche per:
Budget
Ordina per:Popolari oggi
161 - 180 di 45.057 foto
1 di 3
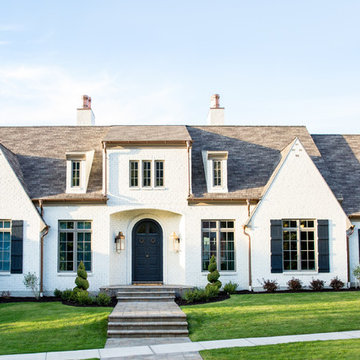
The 'Lausanne' single-family home: Front Exterior done in Painted Brick with wood-clad aluminum windows and copper gutters/downspouts to complete the French Farmhouse Transitional style; Lindsay Salazar Photography
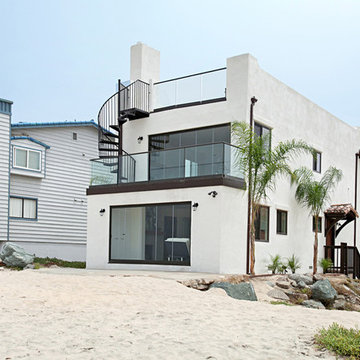
Ocean Front renovation in San Diego,
Immagine della facciata di una casa grande bianca stile marinaro a due piani con rivestimento in stucco e tetto a padiglione
Immagine della facciata di una casa grande bianca stile marinaro a due piani con rivestimento in stucco e tetto a padiglione
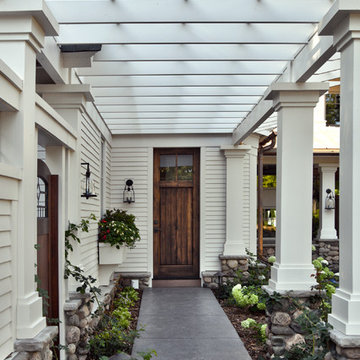
Saari & Forrai Photography
MSI Custom Homes, LLC
Esempio della villa grande bianca country a due piani con tetto a capanna e copertura a scandole
Esempio della villa grande bianca country a due piani con tetto a capanna e copertura a scandole
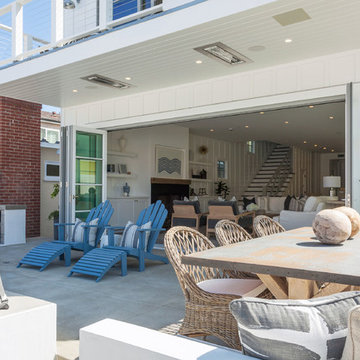
This Coastal Inspired Farmhouse with bay views puts a casual and sophisticated twist on beach living.
Interior Design by Blackband Design and Home Build by Arbor Real Estate.
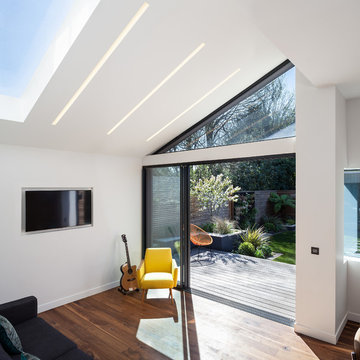
Culmax Roof Light, Skylight and Maxlight Doors
Image David Butler
Idee per la facciata di una casa moderna
Idee per la facciata di una casa moderna
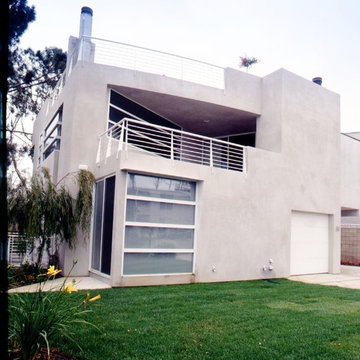
Designed by San Diego architects, Batter Kay Associates
Idee per la facciata di una casa bianca contemporanea a due piani con rivestimento in stucco
Idee per la facciata di una casa bianca contemporanea a due piani con rivestimento in stucco

Photography by Bernard Andre
Ispirazione per la facciata di una casa beige moderna a un piano con tetto piano
Ispirazione per la facciata di una casa beige moderna a un piano con tetto piano
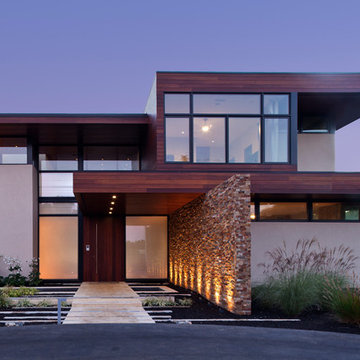
Russell Abraham
Foto della facciata di una casa grande beige contemporanea a due piani con rivestimenti misti, tetto piano e abbinamento di colori
Foto della facciata di una casa grande beige contemporanea a due piani con rivestimenti misti, tetto piano e abbinamento di colori
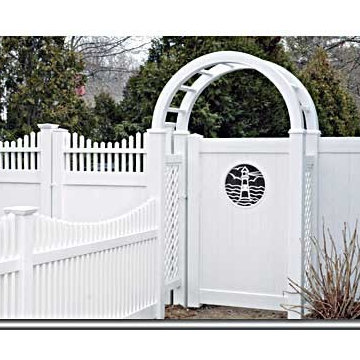
6'H WHITE VINYL PRIVACY FENCE ON RIGHT. PRIVACY GATE WITH DECORATIVE ALUMINUM LIGHTHOUSE INSERT. ARBOR OVER SINGLE GATE. 6'H DOUBLE PRIVACY GATE WITH SCALLOPED PICKETS AND 3'H SCALLOPED PICKET FENCE, CLASSIC CAPS- ULTRA-LOW MAINTENANCE
VINYL CONCEPTS
1270 Rancho Conejo Blvd.
Newbury Park, CA 91320
805-499-8154
sales@vinylconcepts.com
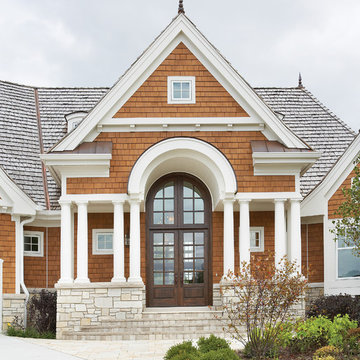
A custom entrance door with inswing French-style operation and matching radius transoms, all with true divided lites (TDL), allow plenty of light to flood this entrance. Knotty Alder wood species with a custom stain helps create a truly grand entry. The door is flanked by two crank-out EP casements.
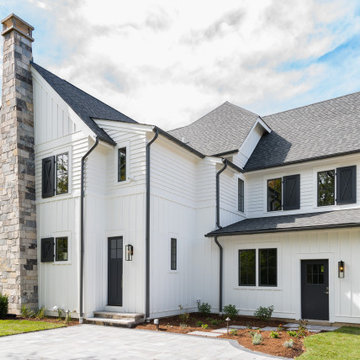
Esempio della villa bianca country a due piani di medie dimensioni con rivestimenti misti, copertura a scandole e tetto a capanna
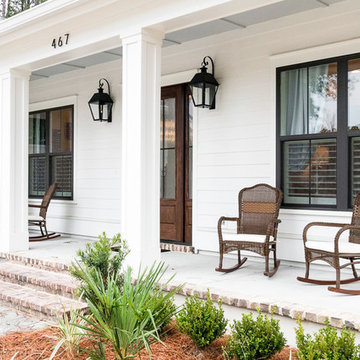
Idee per la villa bianca country a due piani di medie dimensioni con rivestimento in legno e copertura in metallo o lamiera
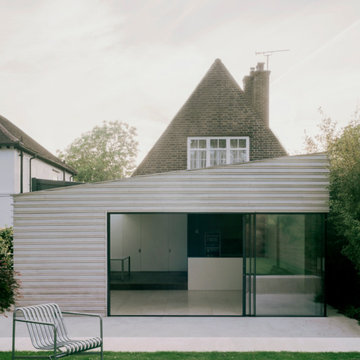
A young family of four, have commissioned FPA to extend their steep roofed cottage in the suburban town of Purley, Croydon.
This project offers the opportunity to revise and refine concepts and principles that FPA had outlined in the design of their house extension project in Surbiton and similarly, here too, the project is split into two separate sub-briefs and organised, once again, around two distinctive new buildings.
The side extension is monolithic, with hollowed-out apertures and finished in dark painted render to harmonise with the somber bricks and accommodates ancillary functions.
The back extension is conceived as a spatial sun and light catcher.
An architectural nacre piece is hung indoors to "catch the light" from nearby sources. A precise study of the sun path has inspired the careful insertion of openings of different types and shapes to direct one's view towards the outside.
The new building is articulated by 'pulling' and 'stretching' its edges to produce a dramatic sculptural interior.
The back extension is clad with three-dimensional textured timber boards to produce heavy shades and augment its sculptural properties, creating a stronger relationship with the mature trees at the end of the back garden.
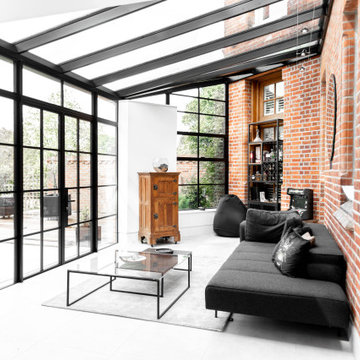
This traditional home, with many character features, has been sympathetically enhanced with a selection of our YES glazing products, adding light and elegant additional open living space to the property.
The homeowners, one of whom is an architect, visited our Biggin Hill showroom with a clear concept of what they were wanting to achieve, looking to us to assist with viable solutions to achieve the required aesthetic. We explored a selection of our products, with our YES steel look aluminium system offering the best flexibility and diversity to meet all of their design needs. The system was designed to be harmonious with the period of the main property, with added details such as feature handles and fenestra style glazing bar joints.
We designed the bespoke L-shaped aluminium roof to complement our YES steel look aluminium doors screens, both French doors and Bi-fold doors, to give a complete design package, ensuring the clients could enjoy complete all round views of their impressive garden. The stylish mix of modern and traditional interior features work beautifully with our complete glazing design, supply and install package. The homeowners loved the final project, in particular raising praise for our directly employed installation team for a job well done, and we couldn’t agree more.
Facciate di case viola, bianche
9
