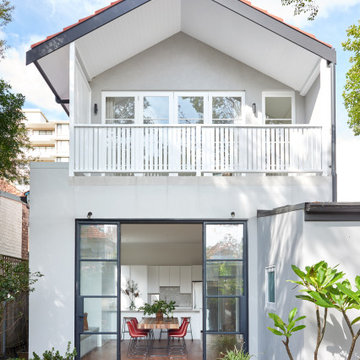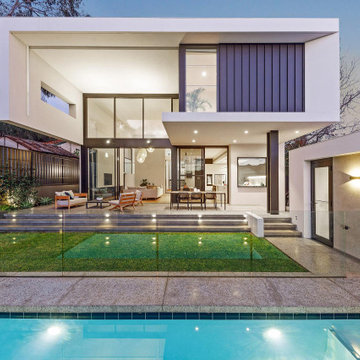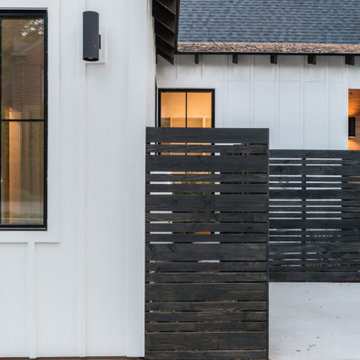Facciate di case viola, bianche
Filtra anche per:
Budget
Ordina per:Popolari oggi
101 - 120 di 45.057 foto
1 di 3

Photography: Danny Grizzle
Immagine della facciata di una casa rustica a due piani con rivestimento in legno
Immagine della facciata di una casa rustica a due piani con rivestimento in legno
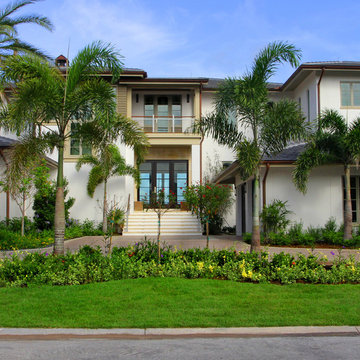
Ispirazione per la villa grande bianca tropicale a due piani con tetto a padiglione, rivestimento in stucco e copertura a scandole

Set in Montana's tranquil Shields River Valley, the Shilo Ranch Compound is a collection of structures that were specifically built on a relatively smaller scale, to maximize efficiency. The main house has two bedrooms, a living area, dining and kitchen, bath and adjacent greenhouse, while two guest homes within the compound can sleep a total of 12 friends and family. There's also a common gathering hall, for dinners, games, and time together. The overall feel here is of sophisticated simplicity, with plaster walls, concrete and wood floors, and weathered boards for exteriors. The placement of each building was considered closely when envisioning how people would move through the property, based on anticipated needs and interests. Sustainability and consumption was also taken into consideration, as evidenced by the photovoltaic panels on roof of the garage, and the capability to shut down any of the compound's buildings when not in use.
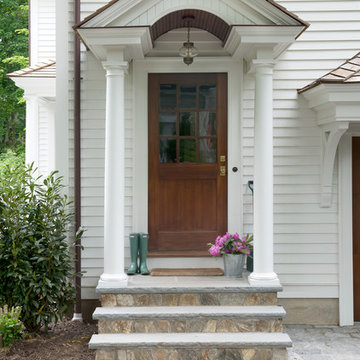
Jane Beiles Photography
Esempio della facciata di una casa bianca classica a tre piani con rivestimento in vinile e tetto a capanna
Esempio della facciata di una casa bianca classica a tre piani con rivestimento in vinile e tetto a capanna

Our pioneer project, Casita de Tierra in San Juan del Sur, Nicaragua, showcases the natural building techniques of a rubble trench foundation, earthbag construction, natural plasters, earthen floors, and a composting toilet.
Our earthbag wall system consists of locally available, cost-efficient, polypropylene bags that are filled with a formula of clay and aggregate unearthed from our building site. The bags are stacked like bricks in running bonds, which are strengthened by courses of barbed wire laid between each row, and tamped into place. The walls are then plastered with a mix composed of clay, sand, soil and straw, and are followed by gypsum and lime renders to create attractive walls.
The casita exhibits a load-bearing wall system demonstrating that thick earthen walls, with no rebar or cement, can support a roofing structure. We, also, installed earthen floors, created an indoor dry-composting toilet system, utilized local woods for the furniture, routed all grey water to the outdoor garden, and maximized air flow by including cross-ventilating screened windows below the natural palm frond and cane roof.
Casita de Tierra exemplifies an economically efficient, structurally sound, aesthetically pleasing, environmentally kind, and socially responsible home.
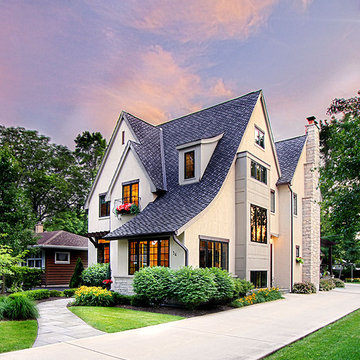
A custom home builder in Chicago's western suburbs, Summit Signature Homes, ushers in a new era of residential construction. With an eye on superb design and value, industry-leading practices and superior customer service, Summit stands alone. Custom-built homes in Clarendon Hills, Hinsdale, Western Springs, and other western suburbs.
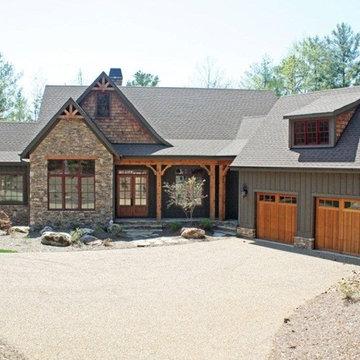
Spacious yet comfortable, this Craftsman-blend home is just as attractive on the interior as it is on the exterior. Ceiling treatments grant interest and volume to almost every living space, and custom details further enhance the home. Fans of outdoor living will love the screen porch and covered patios on both levels. Also noteworthy is the lower-level rec room.
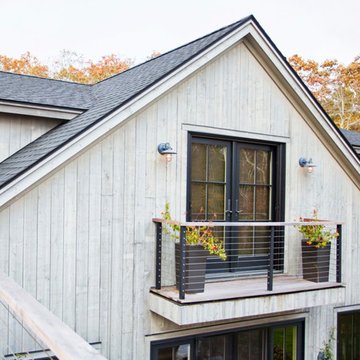
Esempio della villa grande grigia country a due piani con rivestimento in legno, tetto a capanna e copertura a scandole
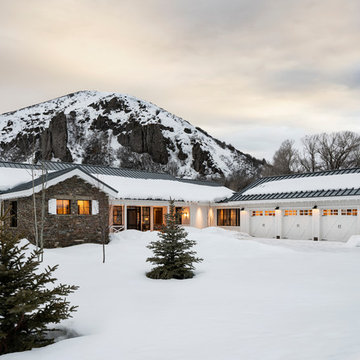
barn, cabin, country home, custom home, carriage garage doors, standing seam metal roof, modern farmhouse, mountain home, mountains, natural materials, rustic, stacked stone
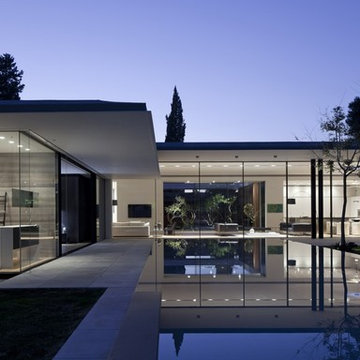
Idee per la facciata di una casa contemporanea a un piano con rivestimento in vetro

Foto della villa beige country a due piani di medie dimensioni con rivestimento in pietra, tetto a capanna e copertura in metallo o lamiera
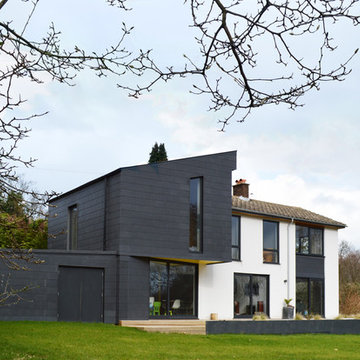
The new build extension roofs and walls are clad in fibre cement slate tiles creating a juxtaposition with the existing white rendered home.
Esempio della facciata di una casa contemporanea a due piani di medie dimensioni con rivestimento con lastre in cemento
Esempio della facciata di una casa contemporanea a due piani di medie dimensioni con rivestimento con lastre in cemento

Ispirazione per la villa piccola arancione moderna a due piani con rivestimento in mattoni, tetto a capanna, copertura a scandole, tetto nero e con scandole

This midcentury split level needed an entire gut renovation to bring it into the current century. Keeping the design simple and modern, we updated every inch of this house, inside and out, holding true to era appropriate touches.
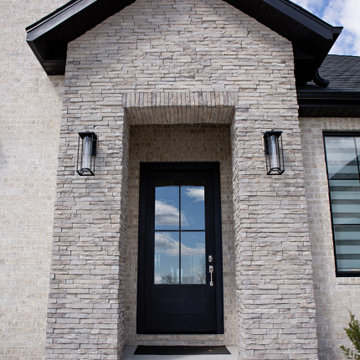
Esempio della villa beige classica a un piano con rivestimento in mattoni, copertura a scandole e tetto nero
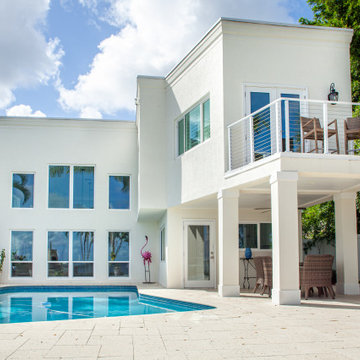
Foto della villa bianca mediterranea a due piani di medie dimensioni con rivestimento in stucco e tetto piano
Facciate di case viola, bianche
6
