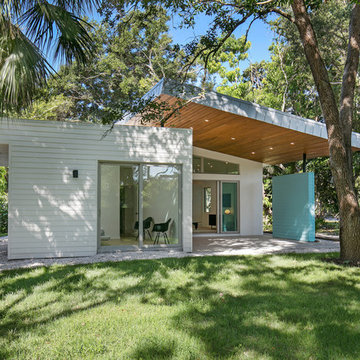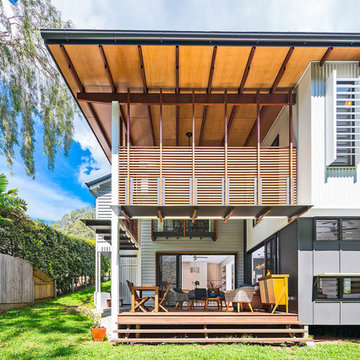Facciate di case - Ville, Case con tetti a falda unica
Filtra anche per:
Budget
Ordina per:Popolari oggi
41 - 60 di 12.060 foto
1 di 3

Idee per la facciata di una casa multicolore contemporanea a due piani con rivestimenti misti e tetto grigio

Bracket portico for side door of house. The roof features a shed style metal roof. Designed and built by Georgia Front Porch.
Ispirazione per la facciata di una casa piccola arancione classica a un piano con rivestimento in mattoni e copertura in metallo o lamiera
Ispirazione per la facciata di una casa piccola arancione classica a un piano con rivestimento in mattoni e copertura in metallo o lamiera

West Fin Wall Exterior Elevation highlights pine wood ceiling continuing from exterior to interior - Bridge House - Fenneville, Michigan - Lake Michigan, Saugutuck, Michigan, Douglas Michigan - HAUS | Architecture For Modern Lifestyles
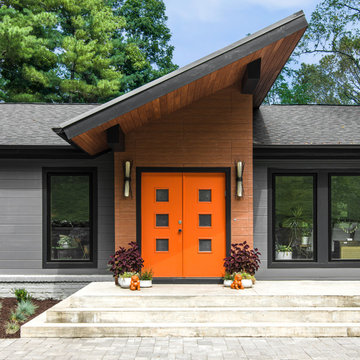
Modern remodel to a traditional Nashville home
Esempio della facciata di una casa grigia moderna a due piani con copertura mista
Esempio della facciata di una casa grigia moderna a due piani con copertura mista
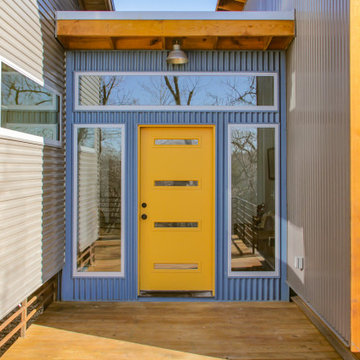
Raised container home utilizing the ground level for garage and picnic/children's play space. Second level has metal and cedar siding, screened in front porch and shed roofs.
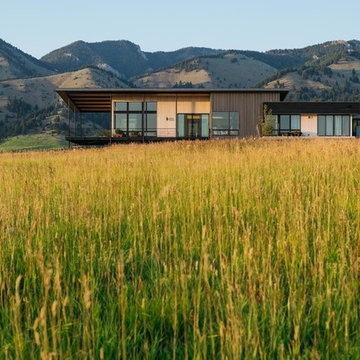
Derik Olsen Photography
Foto della facciata di una casa grigia moderna a un piano di medie dimensioni con rivestimenti misti e copertura in metallo o lamiera
Foto della facciata di una casa grigia moderna a un piano di medie dimensioni con rivestimenti misti e copertura in metallo o lamiera
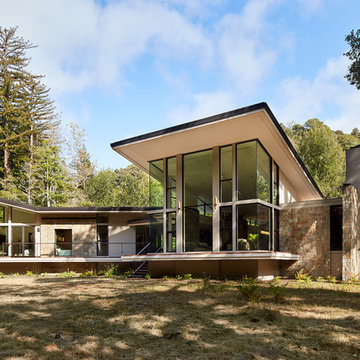
Immagine della facciata di una casa grande marrone contemporanea a un piano con rivestimento in pietra e copertura in metallo o lamiera
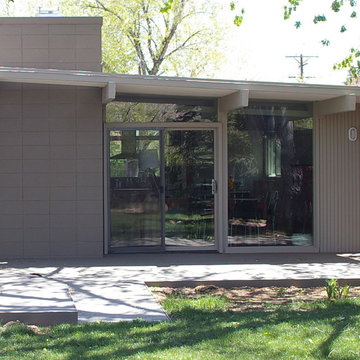
this universal design remodel made this home accessible inside and out including this deck with a gentle ramp to the outside
Immagine della facciata di una casa grigia moderna a un piano di medie dimensioni con rivestimenti misti
Immagine della facciata di una casa grigia moderna a un piano di medie dimensioni con rivestimenti misti
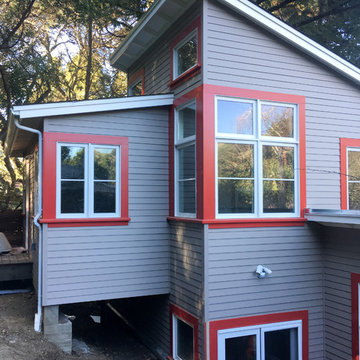
This home is situated on an uphill wooded lot. The owner loving her location , wanted to enlarge her one bedroom 700 SF home and maximize the feeling of being in the woods. The new 700 SF two story addition opens her kitchen to a small but airy eating space with a view of her hillside. The new lower floor workroom opens up onto a small deck. A window at the top of the stairs leading up to her new “treehouse bedroom” centers on a large redwood tree.
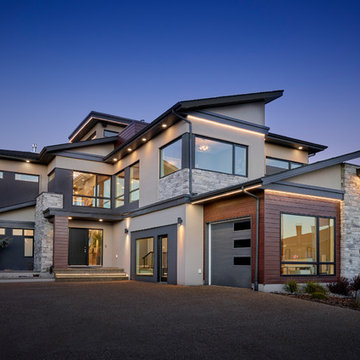
Black soffits, black window frames, contemporary design, garage doors with windows, led strip lighting, versatile acrylic stucco, triple car garage
Idee per la facciata di una casa grigia contemporanea a tre piani di medie dimensioni con rivestimento in stucco e copertura a scandole
Idee per la facciata di una casa grigia contemporanea a tre piani di medie dimensioni con rivestimento in stucco e copertura a scandole

Eric Rorer Photographer
Ispirazione per la facciata di una casa grigia contemporanea a due piani di medie dimensioni con rivestimento con lastre in cemento e copertura a scandole
Ispirazione per la facciata di una casa grigia contemporanea a due piani di medie dimensioni con rivestimento con lastre in cemento e copertura a scandole
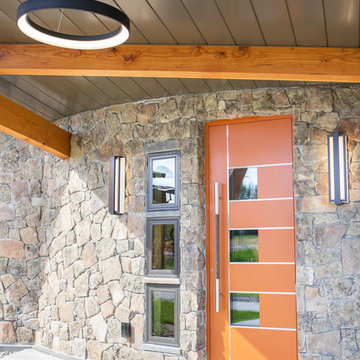
A mountain modern residence situated in the Gallatin Valley of Montana. Our modern aluminum door adds just the right amount of flair to this beautiful home designed by FORMation Architecture. The Circle F Residence has a beautiful mixture of natural stone, wood and metal, creating a home that blends flawlessly into it’s environment.
The modern door design was selected to complete the home with a warm front entrance. This signature piece is designed with horizontal cutters and a wenge wood handle accented with stainless steel caps. The obscure glass was chosen to add natural light and provide privacy to the front entry of the home. Performance was also factor in the selection of this piece; quad pane glass and a fully insulated aluminum door slab offer high performance and protection from the extreme weather. This distinctive modern aluminum door completes the home and provides a warm, beautiful entry way.
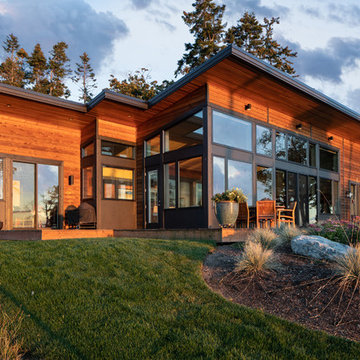
View from the west. Photography by Stephen Brousseau.
Ispirazione per la facciata di una casa marrone moderna a un piano di medie dimensioni con rivestimenti misti e copertura in metallo o lamiera
Ispirazione per la facciata di una casa marrone moderna a un piano di medie dimensioni con rivestimenti misti e copertura in metallo o lamiera
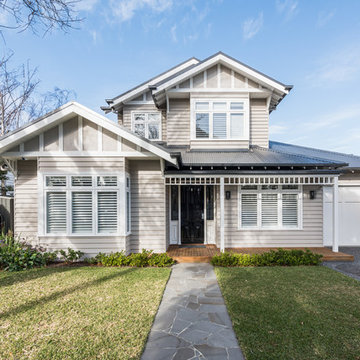
mayphotography
Idee per la facciata di una casa bianca classica a un piano con copertura in metallo o lamiera e rivestimento in legno
Idee per la facciata di una casa bianca classica a un piano con copertura in metallo o lamiera e rivestimento in legno

Rear view of house with screened porch and patio - detached garage beyond connected by bridge over creek
Photo by Sarah Terranova
Idee per la facciata di una casa multicolore moderna di medie dimensioni con rivestimenti misti
Idee per la facciata di una casa multicolore moderna di medie dimensioni con rivestimenti misti
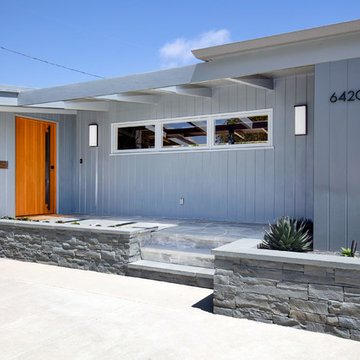
The front entry incorporates a custom pivot front door and new bluestone walls. We chose all new paint colors throughout.
Esempio della facciata di una casa grigia moderna a un piano di medie dimensioni con rivestimento in legno e copertura mista
Esempio della facciata di una casa grigia moderna a un piano di medie dimensioni con rivestimento in legno e copertura mista
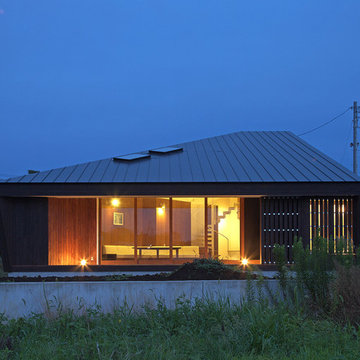
Esempio della facciata di una casa piccola nera moderna a un piano con rivestimento in legno e copertura in metallo o lamiera
Facciate di case - Ville, Case con tetti a falda unica
3

