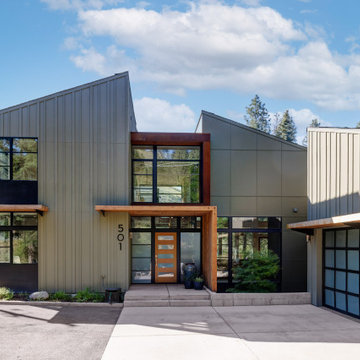Facciate di case - Ville, Case con tetti a falda unica
Filtra anche per:
Budget
Ordina per:Popolari oggi
1 - 20 di 12.030 foto
1 di 3

This gorgeous modern home sits along a rushing river and includes a separate enclosed pavilion. Distinguishing features include the mixture of metal, wood and stone textures throughout the home in hues of brown, grey and black.

Esempio della facciata di una casa beige moderna a un piano di medie dimensioni con rivestimento in pietra

Bracket portico for side door of house. The roof features a shed style metal roof. Designed and built by Georgia Front Porch.
Esempio della facciata di una casa piccola arancione classica con rivestimento in mattoni e copertura in metallo o lamiera
Esempio della facciata di una casa piccola arancione classica con rivestimento in mattoni e copertura in metallo o lamiera

A garage addition in the Aspen Employee Housing neighborhood known as the North Forty. A remodel of the existing home, with the garage addition, on a budget to comply with strict neighborhood affordable housing guidelines. The garage was limited in square footage and with lot setbacks.
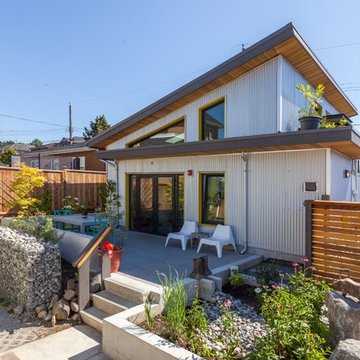
photo: Colin Perry
Foto della facciata di una casa grigia industriale a due piani di medie dimensioni con rivestimento in metallo e copertura in metallo o lamiera
Foto della facciata di una casa grigia industriale a due piani di medie dimensioni con rivestimento in metallo e copertura in metallo o lamiera
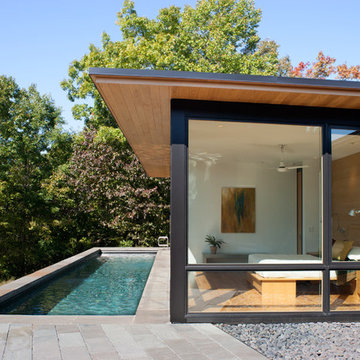
This modern lake house is located in the foothills of the Blue Ridge Mountains. The residence overlooks a mountain lake with expansive mountain views beyond. The design ties the home to its surroundings and enhances the ability to experience both home and nature together. The entry level serves as the primary living space and is situated into three groupings; the Great Room, the Guest Suite and the Master Suite. A glass connector links the Master Suite, providing privacy and the opportunity for terrace and garden areas.
Won a 2013 AIANC Design Award. Featured in the Austrian magazine, More Than Design. Featured in Carolina Home and Garden, Summer 2015.
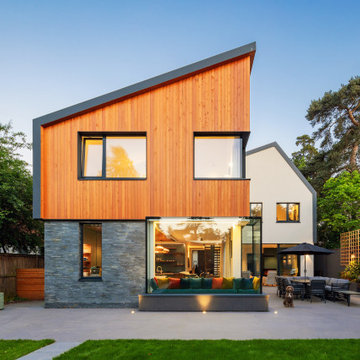
rear facade
Immagine della facciata di una casa multicolore contemporanea a due piani con rivestimenti misti
Immagine della facciata di una casa multicolore contemporanea a due piani con rivestimenti misti
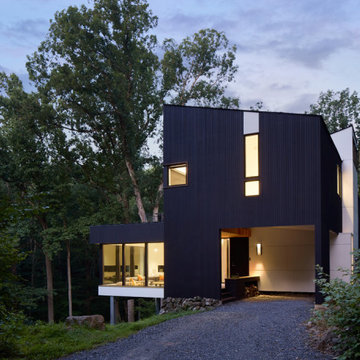
This new construction residence is sited in the woods of Green Lane, PA. On a steep rocky slope, the glass living area is cantilevered from the mountainside pushing the living space to mingle directly to the creek and valley below. The bedroom-level floor is set perpendicular to the living space to flow in conjunction with the profile of the mountain focusing views to the woods. This in turn creates sheltered outdoor spaces that integrate the craggy boundaries of the rock against the crisp linear profiles of the structure. The result is a home that performs like a viewing outpost, framing serene vistas and forming protected cover in an aggressive landscape that is otherwise uninhabitable.
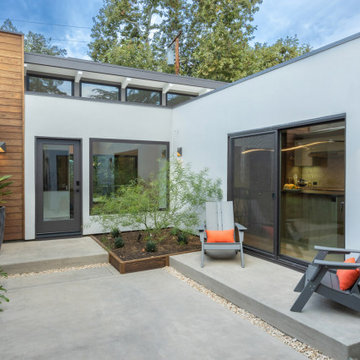
Idee per la facciata di una casa bianca moderna a un piano di medie dimensioni con rivestimento in stucco e tetto bianco
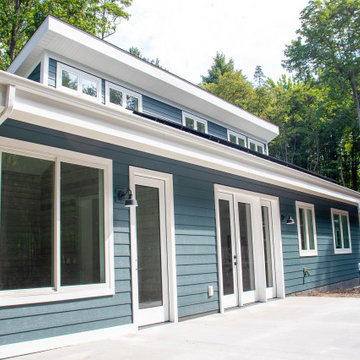
Foto della facciata di una casa blu moderna a piani sfalsati di medie dimensioni con rivestimento in vinile, copertura a scandole, tetto nero e pannelli sovrapposti
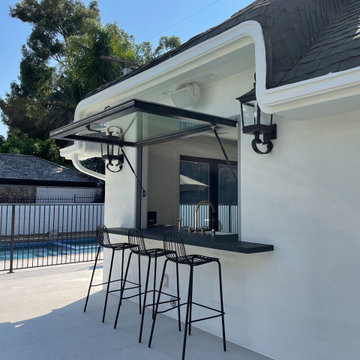
A modern refresh of an historic guest quarters that takes advantage of the beautiful California weather by maximizing the connection to the outdoors.
Immagine della facciata di una casa piccola bianca contemporanea a un piano con rivestimento in stucco, copertura a scandole e tetto grigio
Immagine della facciata di una casa piccola bianca contemporanea a un piano con rivestimento in stucco, copertura a scandole e tetto grigio

Idee per la facciata di una casa nera moderna a un piano di medie dimensioni con rivestimento in mattoni

Deck view of major renovation project at Lake Lemon in Unionville, IN - HAUS | Architecture For Modern Lifestyles - Christopher Short - Derek Mills - WERK | Building Modern

Front facade design
Esempio della facciata di una casa bianca contemporanea a due piani di medie dimensioni con rivestimenti misti, copertura a scandole e tetto grigio
Esempio della facciata di una casa bianca contemporanea a due piani di medie dimensioni con rivestimenti misti, copertura a scandole e tetto grigio
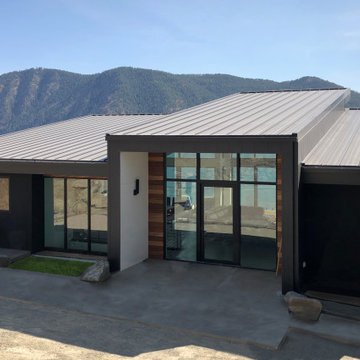
View towards entry.overlooking Lake Chelan, Washington.
Esempio della facciata di una casa grande nera moderna a due piani con rivestimenti misti, copertura in metallo o lamiera e tetto nero
Esempio della facciata di una casa grande nera moderna a due piani con rivestimenti misti, copertura in metallo o lamiera e tetto nero

Exterior of the modern farmhouse using white limestone and a black metal roof.
Esempio della facciata di una casa bianca country a un piano di medie dimensioni con rivestimento in pietra e copertura in metallo o lamiera
Esempio della facciata di una casa bianca country a un piano di medie dimensioni con rivestimento in pietra e copertura in metallo o lamiera
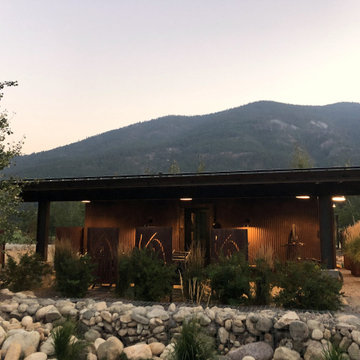
Evening in Mazama.
Immagine della facciata di una casa marrone moderna a un piano di medie dimensioni con rivestimento in metallo e copertura in metallo o lamiera
Immagine della facciata di una casa marrone moderna a un piano di medie dimensioni con rivestimento in metallo e copertura in metallo o lamiera
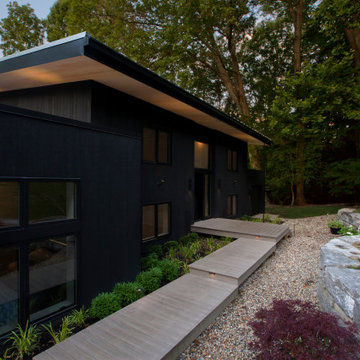
Front Entry Elevation welcomes visitors at Lake Lemon in Unionville, IN - HAUS | Architecture For Modern Lifestyles - Christopher Short - Derek Mills - WERK | Building Modern
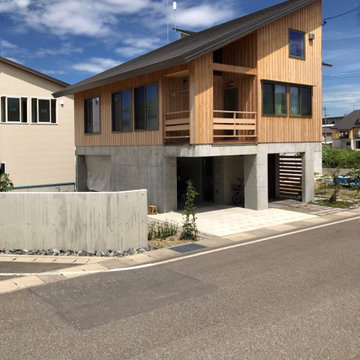
design&technology
Idee per la facciata di una casa beige contemporanea a tre piani con rivestimento in legno e copertura in metallo o lamiera
Idee per la facciata di una casa beige contemporanea a tre piani con rivestimento in legno e copertura in metallo o lamiera
Facciate di case - Ville, Case con tetti a falda unica
1
