Facciate di case verdi verdi
Filtra anche per:
Budget
Ordina per:Popolari oggi
101 - 120 di 4.367 foto
1 di 3
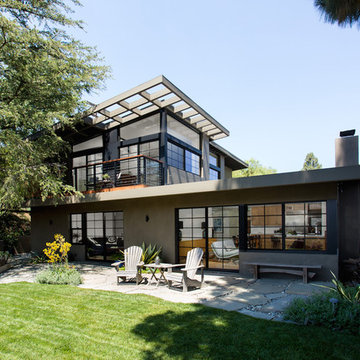
Rear yard from lawn corner. Windows were inspired by Japanese shoji screens and industrial loft window systems. Horizontal alignments of all window muntin bars were fully coordinated throughout. Photo by Clark Dugger
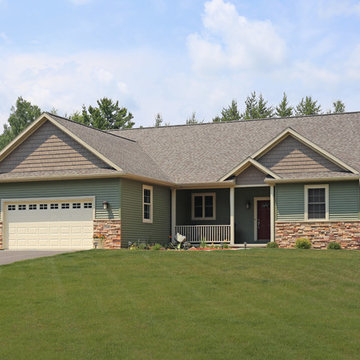
Immagine della villa verde classica a un piano di medie dimensioni con rivestimenti misti, falda a timpano e copertura a scandole
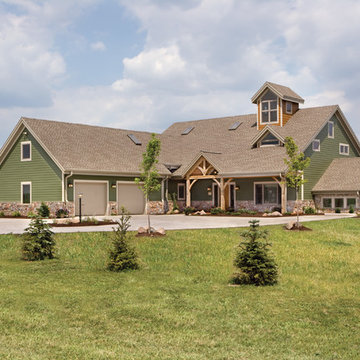
Built on 67-acres of Ohio farmland, this timber frame home's exterior design resembles the barn style look and feel that has influenced generations of dairy farmers in the family's lineage. Photo Credit: Roger Wade Studios
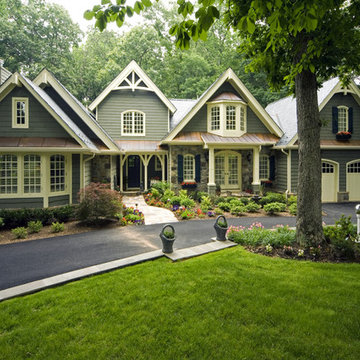
Greg Hadley Photography
Idee per la facciata di una casa verde classica a tre piani con rivestimento con lastre in cemento
Idee per la facciata di una casa verde classica a tre piani con rivestimento con lastre in cemento
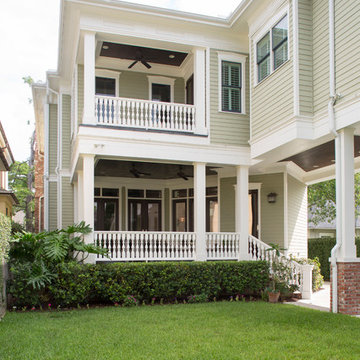
Photographer - www.felixsanchez.com
Esempio della villa ampia verde classica a due piani con copertura a scandole e tetto marrone
Esempio della villa ampia verde classica a due piani con copertura a scandole e tetto marrone
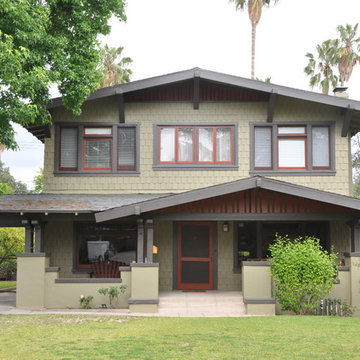
Idee per la facciata di una casa grande verde american style a due piani con rivestimento in legno
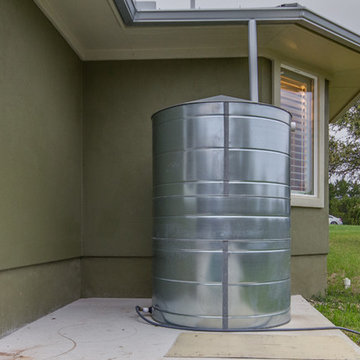
Four Walls Photography
Immagine della villa verde classica a un piano di medie dimensioni con rivestimento in stucco, tetto a padiglione e copertura in metallo o lamiera
Immagine della villa verde classica a un piano di medie dimensioni con rivestimento in stucco, tetto a padiglione e copertura in metallo o lamiera
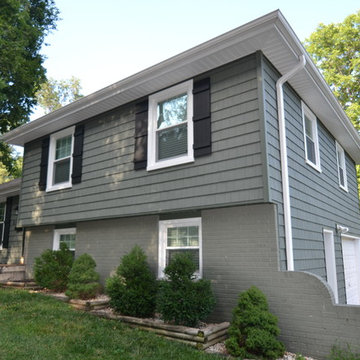
Foto della facciata di una casa verde classica a piani sfalsati con rivestimento in vinile

Idee per la villa grande verde classica a due piani con rivestimento in legno, tetto a capanna e copertura a scandole
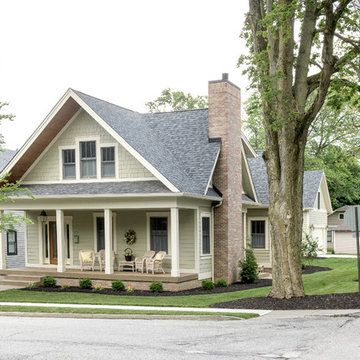
Jon Underwood
Idee per la villa verde classica a due piani con rivestimenti misti, tetto a capanna e copertura a scandole
Idee per la villa verde classica a due piani con rivestimenti misti, tetto a capanna e copertura a scandole

www.aaronhphotographer.com
Esempio della villa verde rustica a tre piani con rivestimenti misti, tetto a capanna e copertura a scandole
Esempio della villa verde rustica a tre piani con rivestimenti misti, tetto a capanna e copertura a scandole
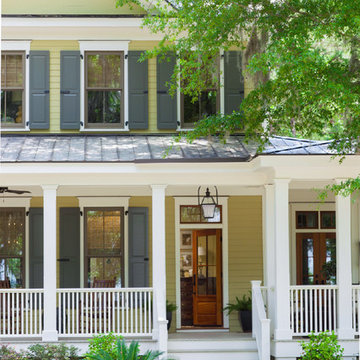
Foto della villa verde vittoriana a due piani di medie dimensioni con rivestimento in legno, tetto a capanna e copertura in metallo o lamiera
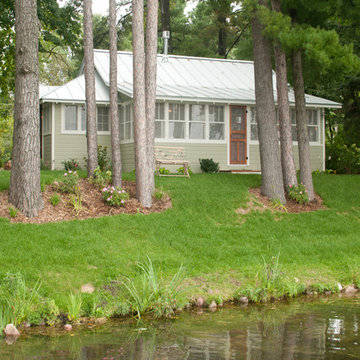
Photo Credit: Sanderson Photography, Inc. Green Bay, WI
Esempio della facciata di una casa verde stile marinaro a un piano con rivestimento in vinile e tetto a capanna
Esempio della facciata di una casa verde stile marinaro a un piano con rivestimento in vinile e tetto a capanna

Idee per la villa piccola verde rustica a un piano con rivestimento in legno, tetto a capanna e copertura a scandole
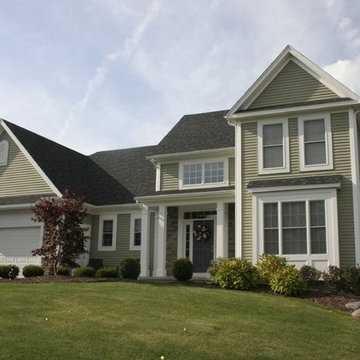
Idee per la villa verde classica a due piani di medie dimensioni con rivestimenti misti, tetto a capanna e copertura a scandole
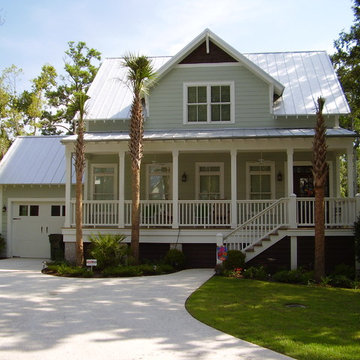
Ispirazione per la villa verde stile marinaro a due piani di medie dimensioni con rivestimento in vinile, tetto a capanna e copertura in metallo o lamiera
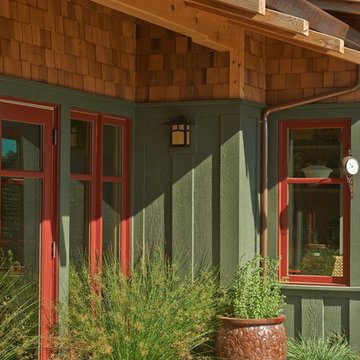
Entry to home with textural grasses and plants.
Foto della villa grande verde american style a un piano con rivestimenti misti, tetto a capanna e copertura a scandole
Foto della villa grande verde american style a un piano con rivestimenti misti, tetto a capanna e copertura a scandole
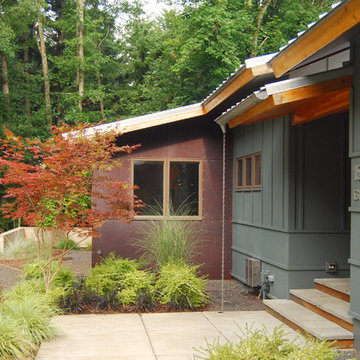
Entry at the Gracehaus in Portland, Oregon by Integrate Architecture & Planning. Cor-ten steel, weathering steel at facade beyond.
Ispirazione per la facciata di una casa verde rustica a due piani di medie dimensioni con rivestimenti misti e tetto a capanna
Ispirazione per la facciata di una casa verde rustica a due piani di medie dimensioni con rivestimenti misti e tetto a capanna

This 1964 split-level looked like every other house on the block before adding a 1,000sf addition over the existing Living, Dining, Kitchen and Family rooms. New siding, trim and columns were added throughout, while the existing brick remained.
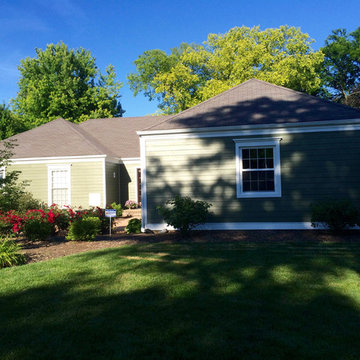
James Hardie Siding, Wheaton, IL remodeled home. Siding & Windows Group installed James HardiePlank Select Cedarmill Siding in ColorPlus Color Mountain Sage and HardieTrim Smooth Boards in Arctic White. Also replaced Windows with Simonton Windows and Front Entry Door with ProVia Signet Front Entry Door Full Wood Frame with Sidelights.
Facciate di case verdi verdi
6