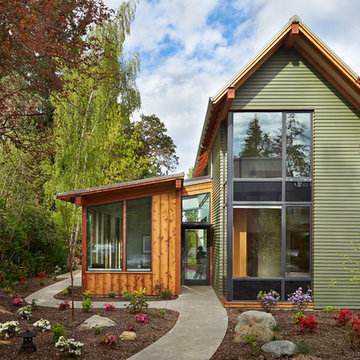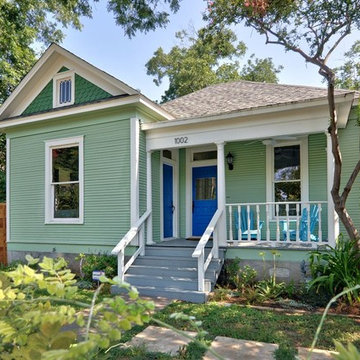Facciata
Filtra anche per:
Budget
Ordina per:Popolari oggi
21 - 40 di 4.363 foto
1 di 3
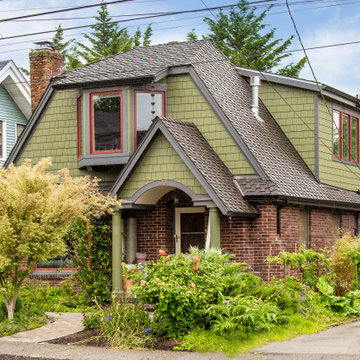
Ispirazione per la villa verde classica a due piani con copertura a scandole, tetto marrone e con scandole
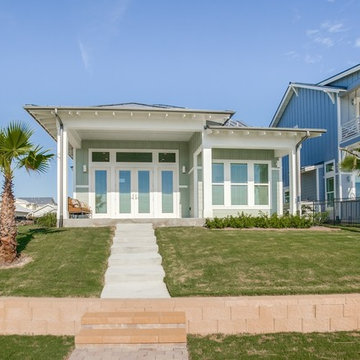
Idee per la villa piccola verde stile marinaro a un piano con rivestimento con lastre in cemento, tetto a capanna e copertura in metallo o lamiera
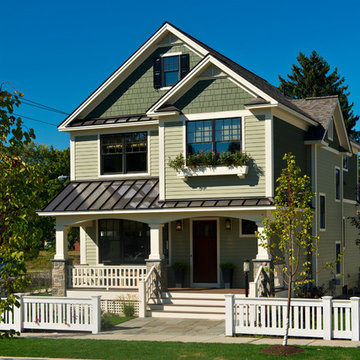
Randall Perry Photography, Mandy Springs Nursery
Immagine della facciata di una casa verde a tre piani con rivestimenti misti
Immagine della facciata di una casa verde a tre piani con rivestimenti misti
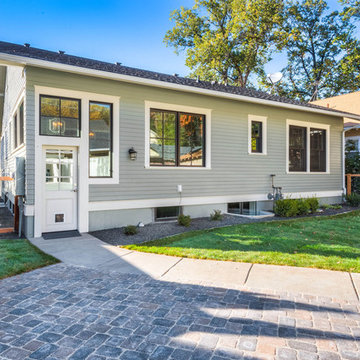
Esempio della facciata di una casa verde american style a due piani di medie dimensioni con rivestimento con lastre in cemento e tetto a capanna
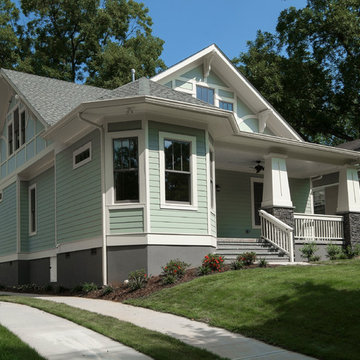
Design and Construction plans by Rossoto Art LLC.
Photo by William Rossoto.
Immagine della facciata di una casa verde classica a un piano di medie dimensioni con rivestimento con lastre in cemento e tetto a capanna
Immagine della facciata di una casa verde classica a un piano di medie dimensioni con rivestimento con lastre in cemento e tetto a capanna
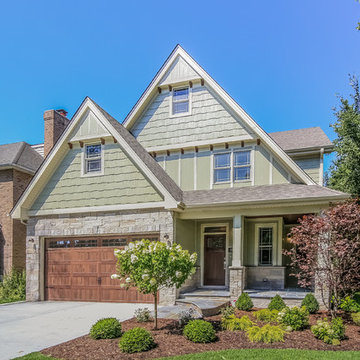
Ispirazione per la facciata di una casa verde american style a due piani di medie dimensioni con rivestimenti misti
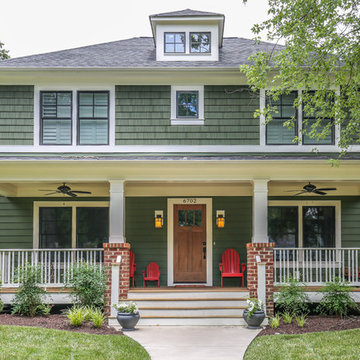
This custom built, craftsman style home has 3 bedrooms with 2 and ½ baths. The home features an open floor plan that is perfect for entertaining. The custom, eat in kitchen has a large center island, granite counter-tops and upgraded stainless steel appliances. The family room showcases a gas fireplace with built-ins on either side. The second floor has a large master suite with a walk in closet and luxurious master bathroom. The second floor also offers an E-space which is perfect for a desk and lounging area or a play area for kids. The exterior of the home has both a covered front porch and a covered rear porch with bead board ceilings and ceiling fans.
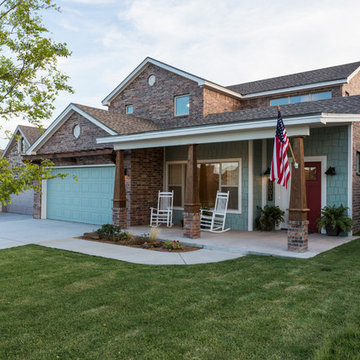
Jerod Foster
Immagine della facciata di una casa grande verde american style a due piani con tetto a capanna e rivestimenti misti
Immagine della facciata di una casa grande verde american style a due piani con tetto a capanna e rivestimenti misti
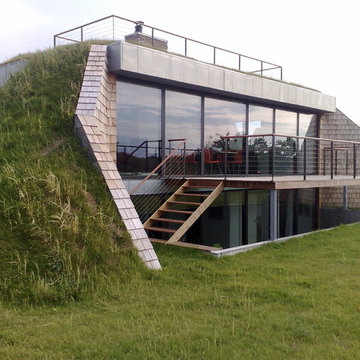
Foto della facciata di una casa verde contemporanea a due piani di medie dimensioni con rivestimento in cemento e tetto piano
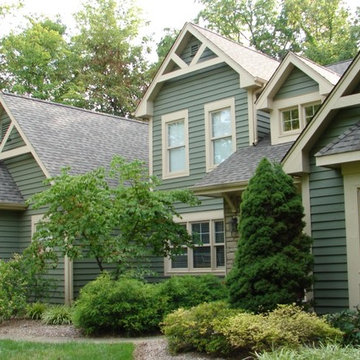
Foto della facciata di una casa verde a due piani di medie dimensioni con rivestimento in legno
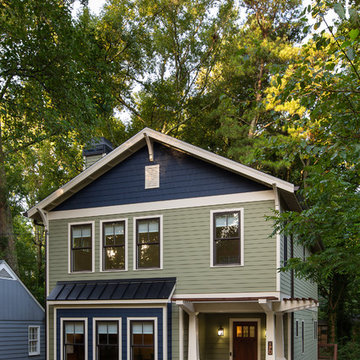
Foto della facciata di una casa verde american style a tre piani di medie dimensioni con rivestimento con lastre in cemento e tetto a capanna
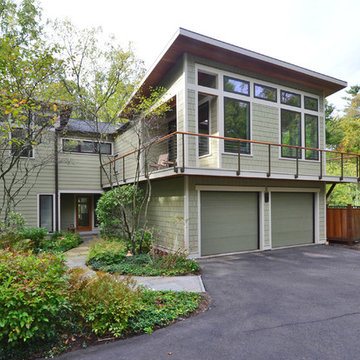
New exterior finishes, included new roof shingles, cement fiber siding, soffit and front door replacement.
A second floor addition above the existing garage accommodates a master bedroom suite with walk-in closet with an exterior deck.
Linda McManus Images
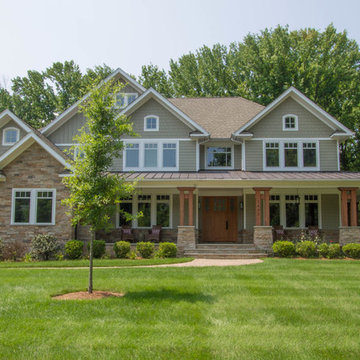
Ispirazione per la facciata di una casa grande verde american style a due piani con rivestimento con lastre in cemento e tetto a capanna
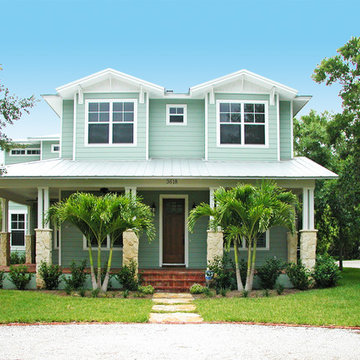
Design Styles Architecture
Ispirazione per la facciata di una casa verde stile marinaro
Ispirazione per la facciata di una casa verde stile marinaro
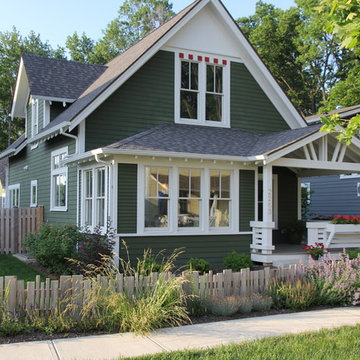
At Inglenook of Carmel, residents share common outdoor courtyards and pedestrian-friendly pathways where they can see one another during the comings and goings of the day, creating meaningful friendships and a true sense of community. Designed by renowned architect Ross Chapin, Inglenook of Carmel offers a range of two-, three-, and four-bedroom Cottage Home designs. From the colorful exterior paint and private flowerboxes to the custom built-ins and detailed design, each home is unique, just like the community.
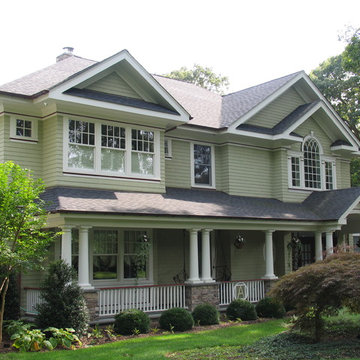
Ispirazione per la facciata di una casa grande verde classica a due piani con rivestimento in legno e tetto a capanna

This 1964 split-level looked like every other house on the block before adding a 1,000sf addition over the existing Living, Dining, Kitchen and Family rooms. New siding, trim and columns were added throughout, while the existing brick remained.
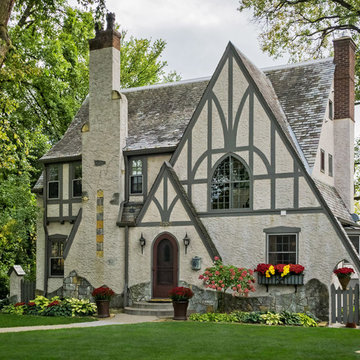
Exterior of Tudor Revival style residential home.
Exterior architectural photography by D'Arcy Leck.
Immagine della villa grande verde classica a tre piani con rivestimento in stucco, tetto a capanna e copertura a scandole
Immagine della villa grande verde classica a tre piani con rivestimento in stucco, tetto a capanna e copertura a scandole
2
