Facciate di case verdi turchesi
Filtra anche per:
Budget
Ordina per:Popolari oggi
101 - 120 di 255 foto
1 di 3
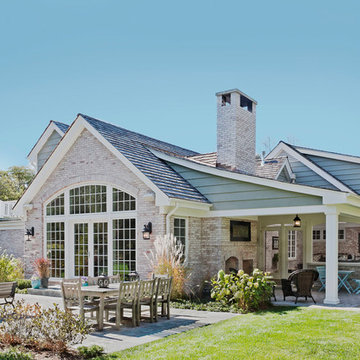
Design & construction of an addition containing a great room with indoor and outdoor fireplace, mud room, powder room, bedroom with walk out roof deck and fully finished basement. Photo by B. Kildow
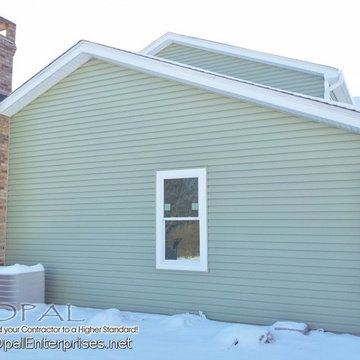
Light green Alside vinyl siding in Naperville.
Ispirazione per la facciata di una casa verde classica a due piani di medie dimensioni con rivestimento in vinile
Ispirazione per la facciata di una casa verde classica a due piani di medie dimensioni con rivestimento in vinile
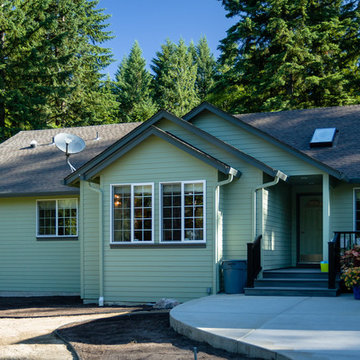
Grant Mott Photography
Ispirazione per la facciata di una casa verde classica a un piano
Ispirazione per la facciata di una casa verde classica a un piano
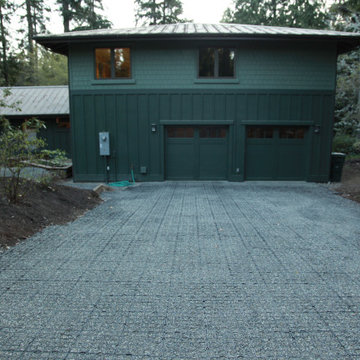
The lead up to the garage, on the service side of the home, is a recycled plastic geo-grid back filled with pea gravel. Able to withstand 30k weight trucks it also mitigates storm water run off. The standing seam metal hip-roof and cementatious fiber siding provide provide high durability and low maintenance living.

Esempio della facciata di un appartamento piccolo verde classico a due piani con rivestimento con lastre in cemento, tetto a padiglione e copertura a scandole
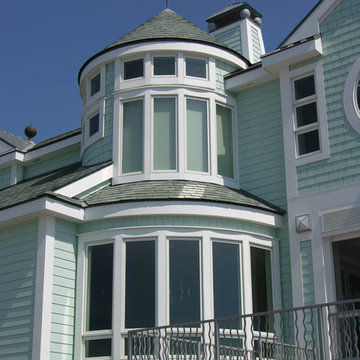
Immagine della villa ampia verde stile marinaro a due piani con rivestimento in legno, tetto a capanna e copertura a scandole
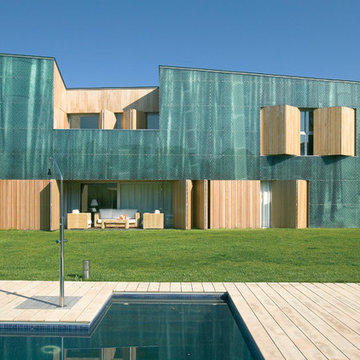
Esempio della casa con tetto a falda unica ampio verde contemporaneo a due piani con rivestimenti misti
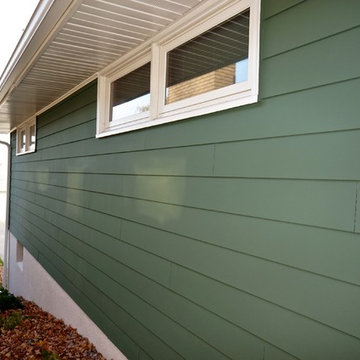
Photos by Greg Schmidt
Foto della facciata di una casa verde classica a un piano di medie dimensioni con rivestimento con lastre in cemento e tetto a padiglione
Foto della facciata di una casa verde classica a un piano di medie dimensioni con rivestimento con lastre in cemento e tetto a padiglione
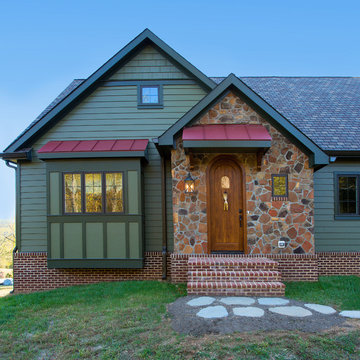
Entryway surrounded by stone and brick steps lead up to custom door with speakeasy
Photos by: Greg Hadley
Ispirazione per la villa verde classica a un piano di medie dimensioni con rivestimento con lastre in cemento, tetto a capanna e copertura a scandole
Ispirazione per la villa verde classica a un piano di medie dimensioni con rivestimento con lastre in cemento, tetto a capanna e copertura a scandole
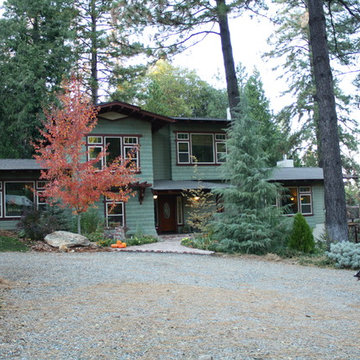
Immagine della facciata di una casa verde american style a tre piani con tetto a capanna
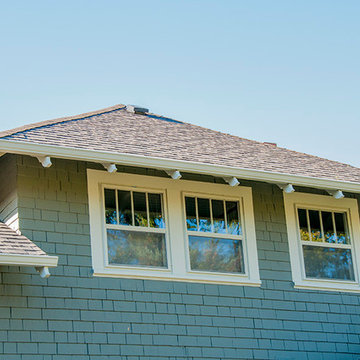
Ispirazione per la villa verde classica a due piani di medie dimensioni con rivestimento in legno, tetto a capanna e copertura a scandole
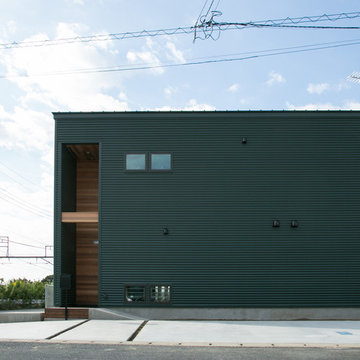
Esempio della facciata di una casa verde moderna a due piani con copertura in metallo o lamiera
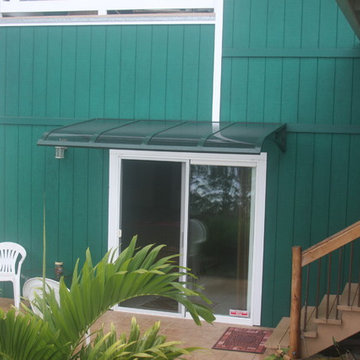
SunGuard Romanza stationary awning with smoked polycarbonate panels.
Esempio della facciata di una casa verde stile marinaro a due piani di medie dimensioni con rivestimento in legno
Esempio della facciata di una casa verde stile marinaro a due piani di medie dimensioni con rivestimento in legno
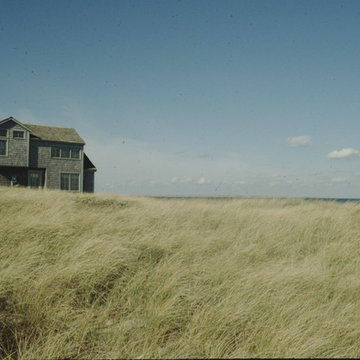
Charles Myer
Immagine della facciata di una casa piccola verde rustica a due piani con rivestimento in legno e tetto a capanna
Immagine della facciata di una casa piccola verde rustica a due piani con rivestimento in legno e tetto a capanna
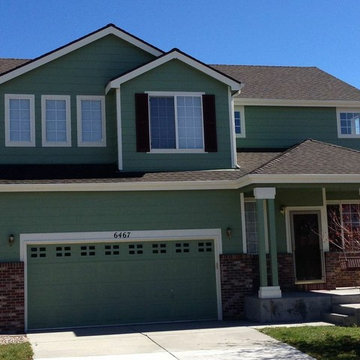
Foto della facciata di una casa verde classica a due piani di medie dimensioni con rivestimento in legno e tetto a capanna
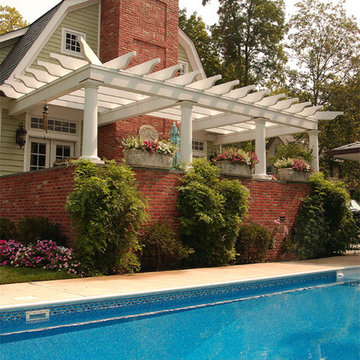
The backyard showing the in ground pool and pergola.
Photo Credit: Bill Wilson
Immagine della facciata di una casa verde classica a due piani di medie dimensioni con rivestimento con lastre in cemento e tetto a padiglione
Immagine della facciata di una casa verde classica a due piani di medie dimensioni con rivestimento con lastre in cemento e tetto a padiglione
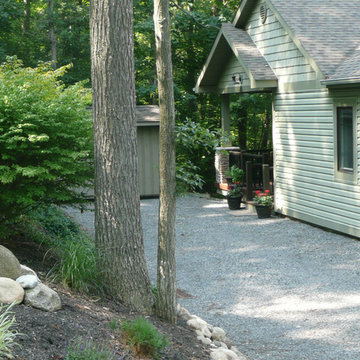
This modern farmhouse inspired lake home offers simplistic comfort. Mixing old and new. Exterior uses both shake shingle and dutch lap green siding with green trim. Brown windows are in craftsmen styling. Covered porch with cultured stone column support and brown and black railings.
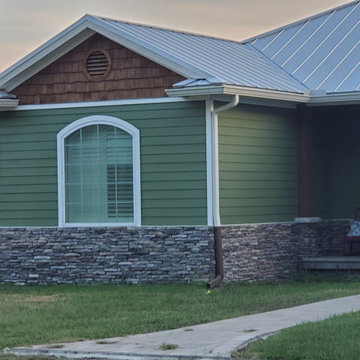
This rustic house is 4,746 SF (under roof) and located in Glen St. Mary, Florida.
Preferred Builders of North Florida also constructed a new 50 x 80 steel building with 8 stall horse barn, two tac rooms, one feed room, and one hay room with full bathroom on the same property.
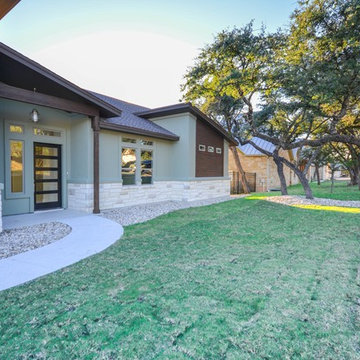
View of front elevation
Immagine della villa verde contemporanea a due piani di medie dimensioni con rivestimenti misti, tetto a padiglione e copertura a scandole
Immagine della villa verde contemporanea a due piani di medie dimensioni con rivestimenti misti, tetto a padiglione e copertura a scandole
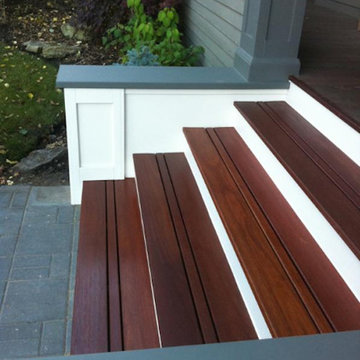
Ispirazione per la facciata di una casa verde classica a due piani di medie dimensioni con rivestimento in legno
Facciate di case verdi turchesi
6