Facciate di case verdi marroni
Filtra anche per:
Budget
Ordina per:Popolari oggi
141 - 160 di 808 foto
1 di 3
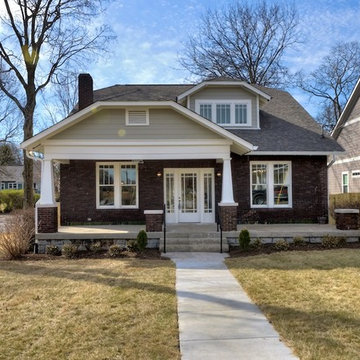
Esempio della facciata di una casa grande verde american style a due piani con rivestimenti misti
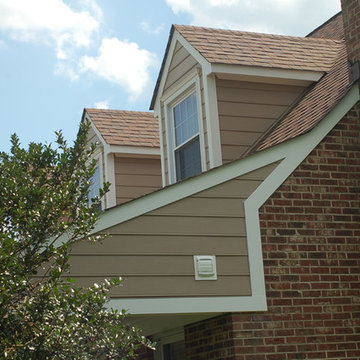
To compliment the Mountain Sage Hardie Shingles on the home, Arctic White trim was installed. Also made of fiber cement, the trim adds architectural detail that creates a beautiful home.
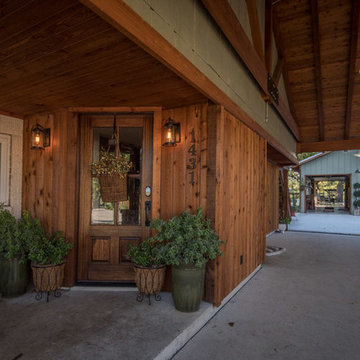
Immagine della villa grande verde rustica a due piani con rivestimenti misti, tetto a capanna e copertura in metallo o lamiera
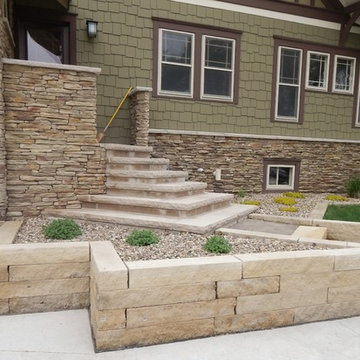
Ispirazione per la villa grande verde american style a un piano con rivestimento in legno
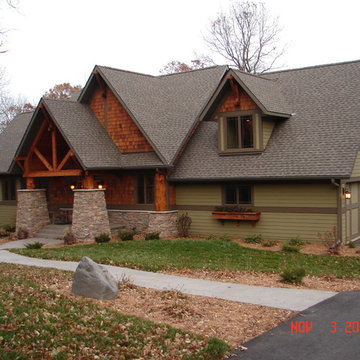
Mark Erickson
Foto della facciata di una casa grande verde rustica a due piani con rivestimenti misti
Foto della facciata di una casa grande verde rustica a due piani con rivestimenti misti
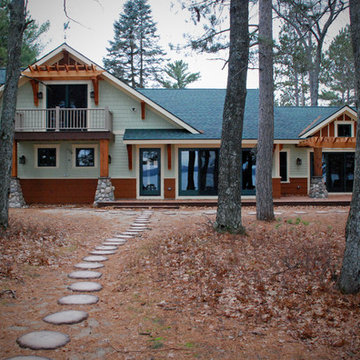
Foto della facciata di una casa verde classica a due piani con rivestimenti misti e tetto a capanna
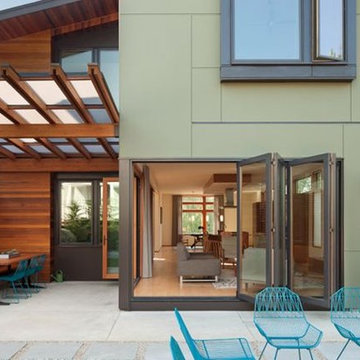
Backyard exterior. Taken by Lara Swimmer.
Foto della villa verde moderna a due piani di medie dimensioni
Foto della villa verde moderna a due piani di medie dimensioni
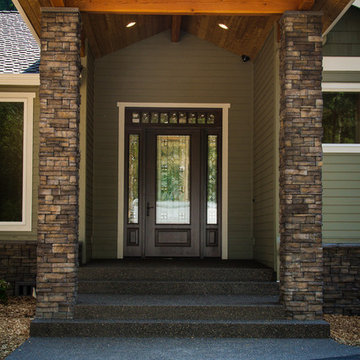
Foto della facciata di una casa verde american style a un piano con rivestimento in pietra
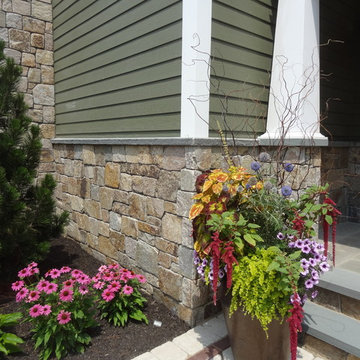
Colonial Tan Square & Rectangular Stone
Visit www.stoneyard.com/975 for more info and video.
Esempio della facciata di una casa grande verde classica a due piani con rivestimenti misti e tetto a capanna
Esempio della facciata di una casa grande verde classica a due piani con rivestimenti misti e tetto a capanna
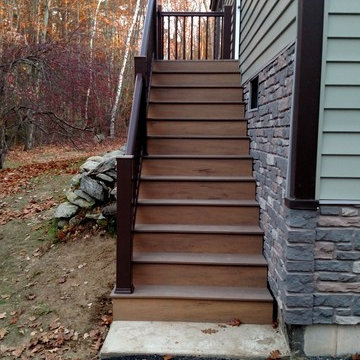
Idee per la villa verde american style a due piani di medie dimensioni con rivestimenti misti, tetto a capanna e copertura a scandole
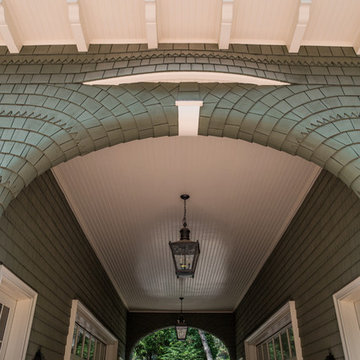
Lowell Custom Homes, Lake Geneva, WI. Lake house in Fontana, Wi. Porte-cochere, breezeway between house and garage. Classic shingle style architecture with pattern shingle placement. Exterior detailing and finished in Benjamin Moore’s Great Barrington Green HC122 with French Vanilla trim. The roof is Cedar Shake with Copper Gutters and Downspouts.
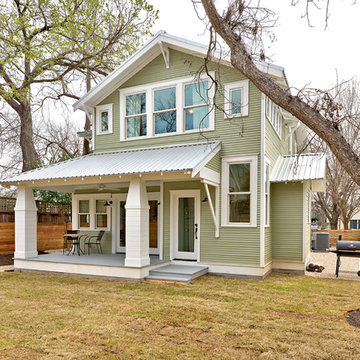
CL Fry Photography
Esempio della facciata di una casa verde american style a due piani
Esempio della facciata di una casa verde american style a due piani
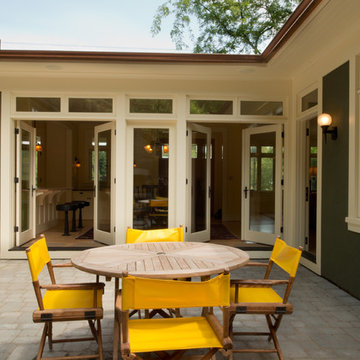
New 1-story house with detached garage with a front view of the Willamette River and a back garden courtyard tucked into the sloped bank of the river.
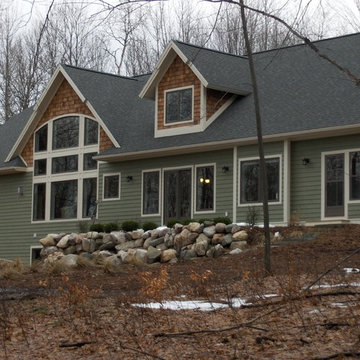
Esempio della villa grande verde american style a due piani con rivestimento in vinile, tetto a capanna e copertura a scandole
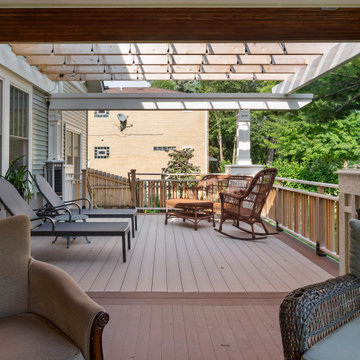
This Arts and Crafts gem was built in 1907 and remains primarily intact, both interior and exterior, to the original design. The owners, however, wanted to maximize their lush lot and ample views with distinct outdoor living spaces. We achieved this by adding a new front deck with partially covered shade trellis and arbor, a new open-air covered front porch at the front door, and a new screened porch off the existing Kitchen. Coupled with the renovated patio and fire-pit areas, there are a wide variety of outdoor living for entertaining and enjoying their beautiful yard.
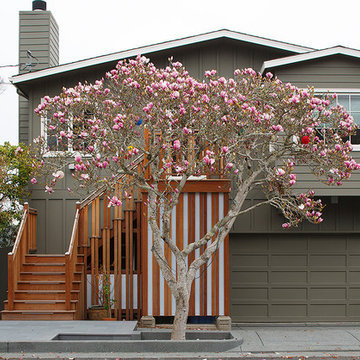
New stair, siding and windows
Photo: Eric Rorer
Immagine della facciata di una casa verde classica a due piani di medie dimensioni con tetto a capanna
Immagine della facciata di una casa verde classica a due piani di medie dimensioni con tetto a capanna
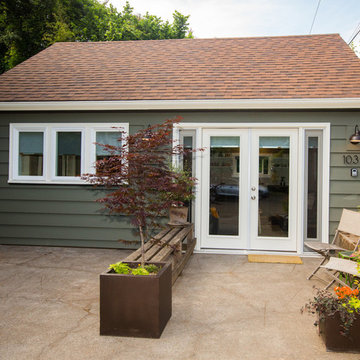
Foto della villa verde classica a un piano di medie dimensioni con rivestimento in vinile, tetto a capanna e copertura a scandole
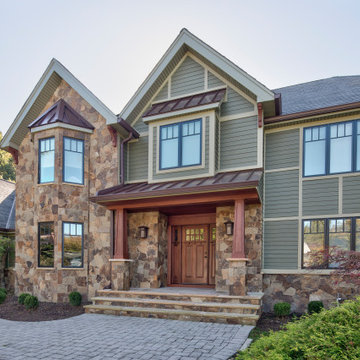
Foto della villa grande verde classica a due piani con rivestimento in vinile, tetto a capanna e copertura a scandole
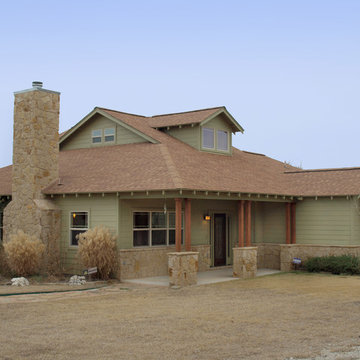
Immagine della facciata di una casa verde american style a un piano di medie dimensioni con rivestimento in legno e tetto a mansarda
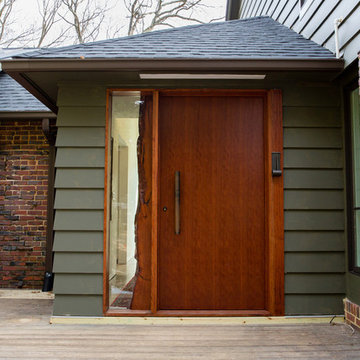
A natural sapele edge is exposed at the front door sidelight with the glass let-in to a continuous groove in the edge of the wood. The custom door has Kundig door hardware. Photo by Lisa Shires.
Facciate di case verdi marroni
8