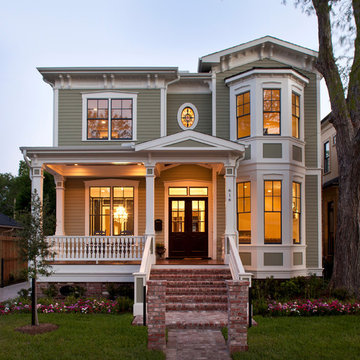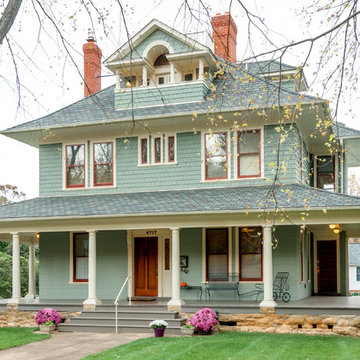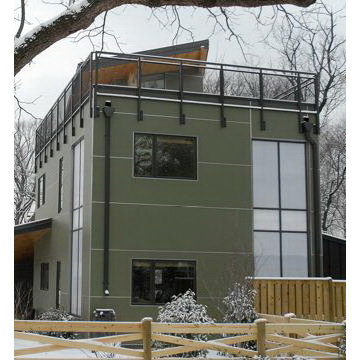Facciate di case verdi marroni
Filtra anche per:
Budget
Ordina per:Popolari oggi
61 - 80 di 808 foto
1 di 3
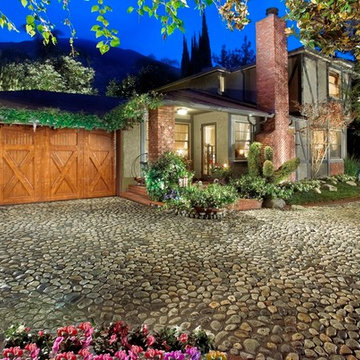
Idee per la villa verde classica a due piani di medie dimensioni con rivestimento in stucco, tetto a padiglione e copertura a scandole
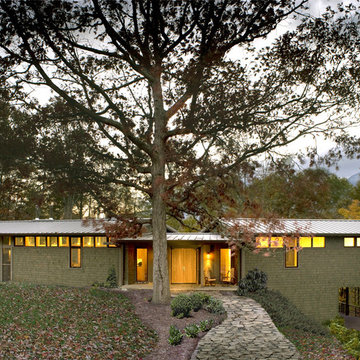
This mountain modern cabin is located in the mountains adjacent to an organic farm overlooking the South Toe River. The highest portion of the property offers stunning mountain views, however, the owners wanted to minimize the home’s visual impact on the surrounding hillsides. The house was located down slope and near a woodland edge which provides additional privacy and protection from strong northern winds.
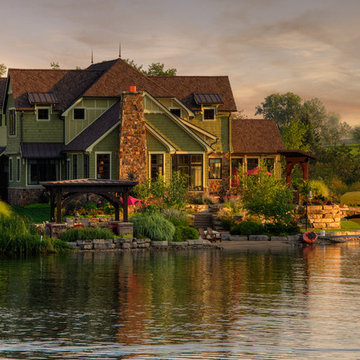
Idee per la facciata di una casa grande verde classica a due piani con rivestimento in legno e tetto a capanna

Esempio della villa grande verde american style a due piani con rivestimenti misti, tetto a capanna, copertura a scandole, tetto nero e con scandole
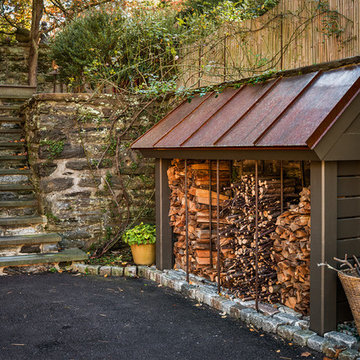
Foto della villa grande verde american style a due piani con rivestimenti misti, falda a timpano e copertura a scandole
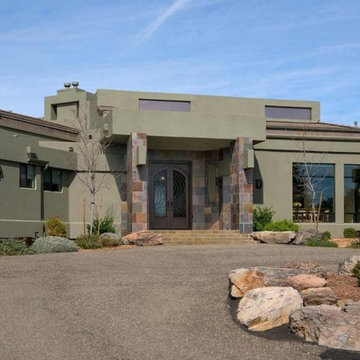
Exterior of a Nanke design in Prescott
Immagine della facciata di una casa grande verde contemporanea a due piani con rivestimento in stucco e tetto piano
Immagine della facciata di una casa grande verde contemporanea a due piani con rivestimento in stucco e tetto piano
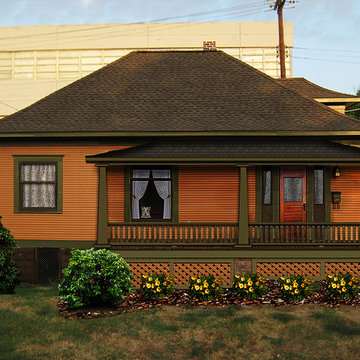
Paint colors corrected and a new balustrade is built. The railing height is architecturally correct as it meets the window sill.
The image was created graphically so the homeowner can see the result and be sure what they want. They can give this to their builder to be sure they GET what they want.

Foto della facciata di una casa verde rustica a due piani con rivestimento in legno
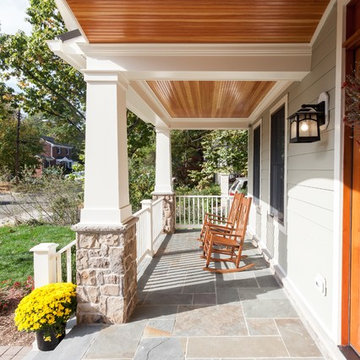
Idee per la villa verde american style a tre piani con rivestimenti misti e copertura a scandole
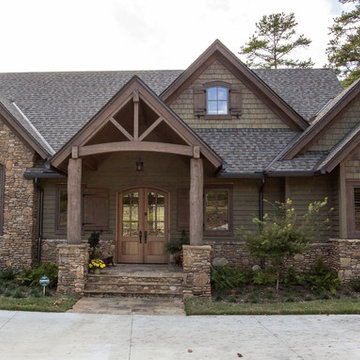
The stone accents, green siding, and stain grade trim create a rustic design on the exterior of this mountain lake house.
Immagine della facciata di una casa ampia verde american style a due piani con rivestimenti misti
Immagine della facciata di una casa ampia verde american style a due piani con rivestimenti misti

Ispirazione per la facciata di una casa piccola verde american style a due piani con rivestimento in legno e tetto a capanna
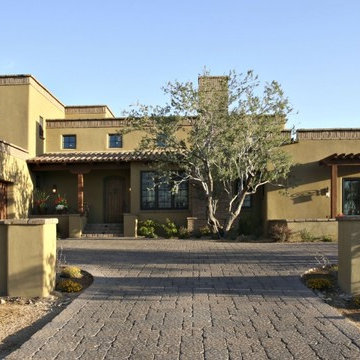
Desert trees and landscaping welcome you into the drive of this Spanish Hacienda home in North Scottsdale while the mountains in back add depth to the authentic desert feel.
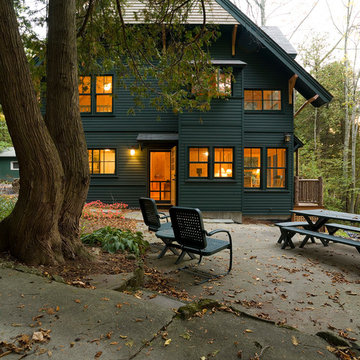
Lake House in Northern Vermont
Ispirazione per la facciata di una casa piccola verde american style a due piani con rivestimento in legno e tetto a capanna
Ispirazione per la facciata di una casa piccola verde american style a due piani con rivestimento in legno e tetto a capanna
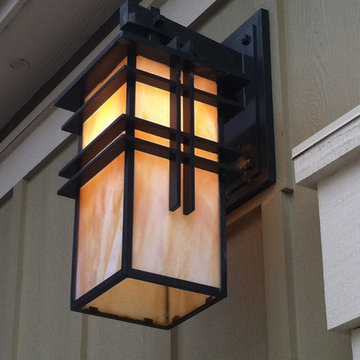
Paul Heller
Idee per la facciata di una casa verde american style a due piani di medie dimensioni con rivestimenti misti e tetto a capanna
Idee per la facciata di una casa verde american style a due piani di medie dimensioni con rivestimenti misti e tetto a capanna

One of the most important things for the homeowners was to maintain the look and feel of the home. The architect felt that the addition should be about continuity, riffing on the idea of symmetry rather than asymmetry. This approach shows off exceptional craftsmanship in the framing of the hip and gable roofs. And while most of the home was going to be touched or manipulated in some way, the front porch, walls and part of the roof remained the same. The homeowners continued with the craftsman style inside, but added their own east coast flare and stylish furnishings. The mix of materials, pops of color and retro touches bring youth to the spaces.
Photography by Tre Dunham
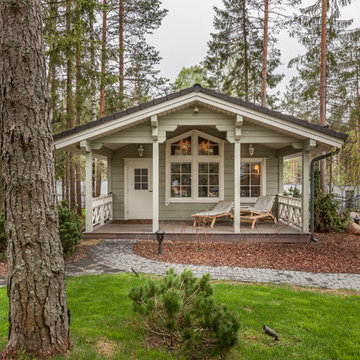
Ispirazione per la villa verde classica a un piano con rivestimento in legno e tetto a capanna
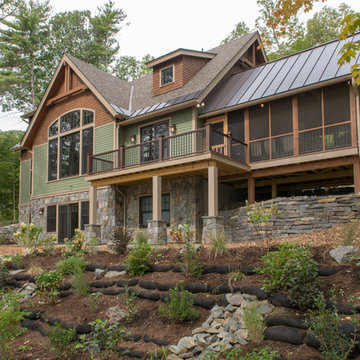
Ispirazione per la villa grande verde american style a tre piani con rivestimento in legno e tetto a capanna
Facciate di case verdi marroni
4
