Facciate di case verdi con rivestimento in stucco
Filtra anche per:
Budget
Ordina per:Popolari oggi
61 - 80 di 866 foto
1 di 3
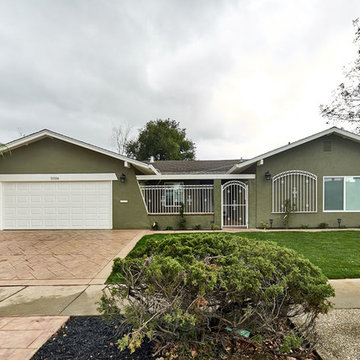
Esempio della villa grande verde classica a un piano con rivestimento in stucco, tetto a capanna e copertura a scandole
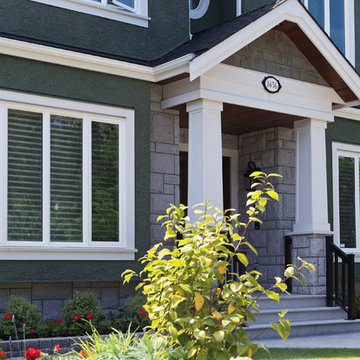
Ispirazione per la villa verde american style a due piani di medie dimensioni con rivestimento in stucco, tetto a capanna e copertura a scandole
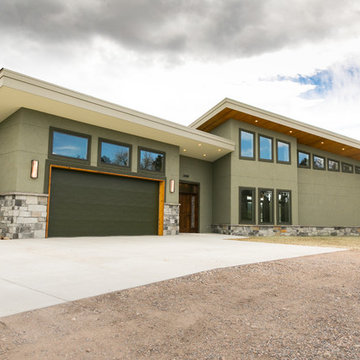
Pixil Studios
Idee per la villa verde contemporanea a un piano di medie dimensioni con rivestimento in stucco e tetto piano
Idee per la villa verde contemporanea a un piano di medie dimensioni con rivestimento in stucco e tetto piano
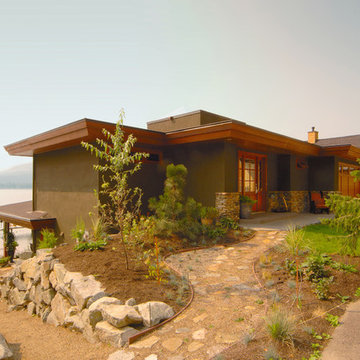
Esempio della villa verde american style a due piani di medie dimensioni con rivestimento in stucco, tetto piano, copertura a scandole e abbinamento di colori
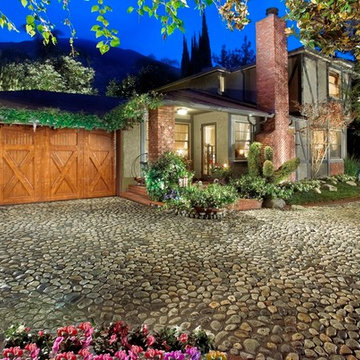
Idee per la villa verde classica a due piani di medie dimensioni con rivestimento in stucco, tetto a padiglione e copertura a scandole
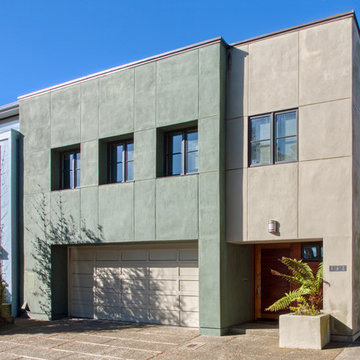
New front facade
Immagine della villa piccola verde contemporanea a due piani con rivestimento in stucco e tetto piano
Immagine della villa piccola verde contemporanea a due piani con rivestimento in stucco e tetto piano
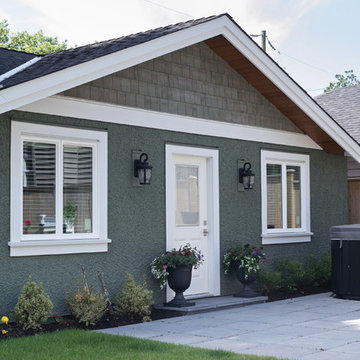
Ispirazione per la villa verde american style a due piani di medie dimensioni con rivestimento in stucco, tetto a capanna e copertura a scandole
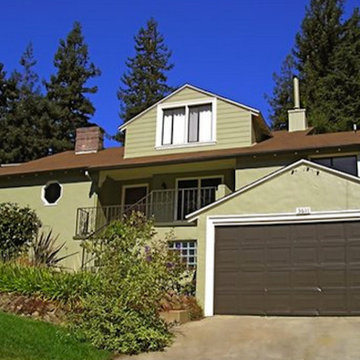
Immagine della facciata di una casa verde a due piani con rivestimento in stucco
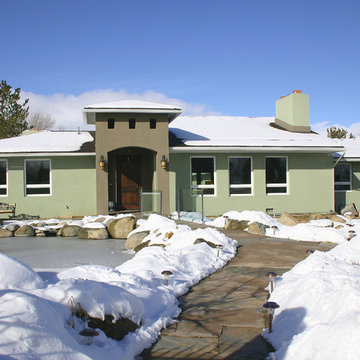
3 bedroom, 3 1/2 baths, 5-car garage, living room, dining room, family room, billiards room, kitchen, butler pantry
Esempio della facciata di una casa verde contemporanea a un piano di medie dimensioni con rivestimento in stucco e tetto a padiglione
Esempio della facciata di una casa verde contemporanea a un piano di medie dimensioni con rivestimento in stucco e tetto a padiglione
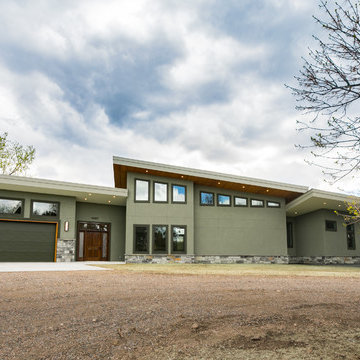
Pixil Studios
Esempio della villa verde contemporanea a un piano di medie dimensioni con rivestimento in stucco e tetto piano
Esempio della villa verde contemporanea a un piano di medie dimensioni con rivestimento in stucco e tetto piano
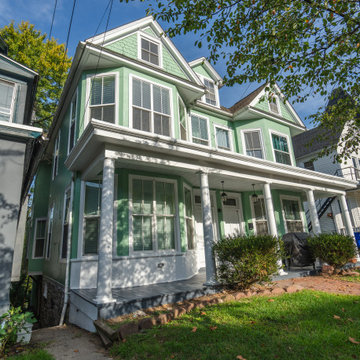
Came to this property in dire need of attention and care. We embarked on a comprehensive whole-house remodel, reimagining the layout to include three bedrooms and two full bathrooms, each with spacious walk-in closets. The heart of the home, our new kitchen, boasts ample pantry storage and a delightful coffee bar, while a built-in desk enhances the dining room. We oversaw licensed upgrades to plumbing, electrical, and introduced an efficient ductless mini-split HVAC system. Beyond the interior, we refreshed the exterior with new trim and a fresh coat of paint. Modern LED recessed lighting and beautiful luxury vinyl plank flooring throughout, paired with elegant bathroom tiles, completed this transformative journey. We also dedicated our craftsmanship to refurbishing and restoring the original staircase railings, bringing them back to life and preserving the home's timeless character.
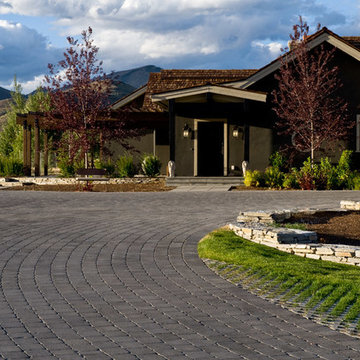
Immagine della facciata di una casa verde classica a due piani di medie dimensioni con rivestimento in stucco e tetto a capanna
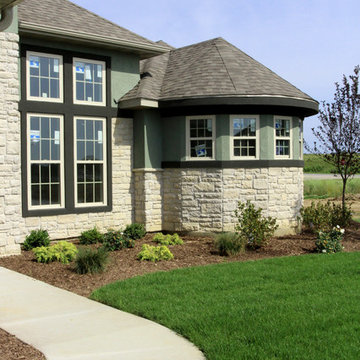
Zachary Girard
Foto della facciata di una casa verde classica a un piano con rivestimento in stucco
Foto della facciata di una casa verde classica a un piano con rivestimento in stucco
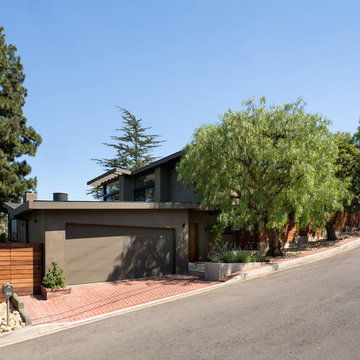
Front yard at street. Photo by Clark Dugger
Esempio della facciata di una casa grande verde moderna a due piani con rivestimento in stucco e copertura in metallo o lamiera
Esempio della facciata di una casa grande verde moderna a due piani con rivestimento in stucco e copertura in metallo o lamiera
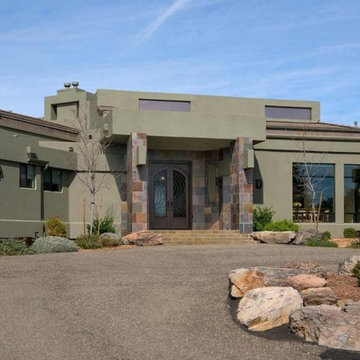
Exterior of a Nanke design in Prescott
Immagine della facciata di una casa grande verde contemporanea a due piani con rivestimento in stucco e tetto piano
Immagine della facciata di una casa grande verde contemporanea a due piani con rivestimento in stucco e tetto piano
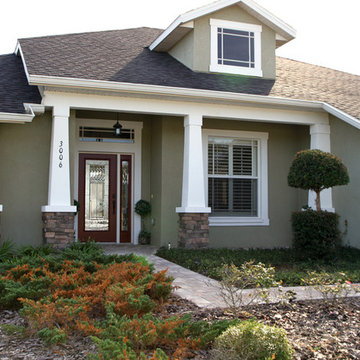
Photos By: South Meadow Productions
Foto della facciata di una casa verde american style a un piano di medie dimensioni con rivestimento in stucco
Foto della facciata di una casa verde american style a un piano di medie dimensioni con rivestimento in stucco
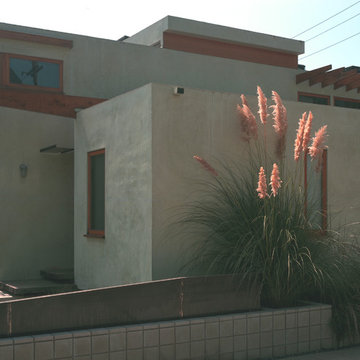
Erich Koyama
Foto della facciata di una casa verde contemporanea a un piano con rivestimento in stucco e tetto piano
Foto della facciata di una casa verde contemporanea a un piano con rivestimento in stucco e tetto piano
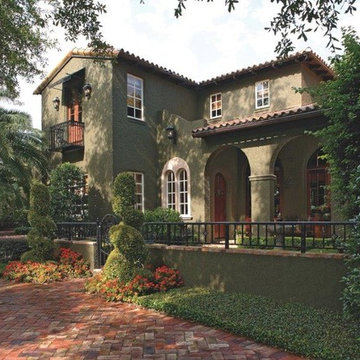
Ispirazione per la villa grande verde mediterranea a due piani con rivestimento in stucco e copertura a scandole

Located in a neighborhood characterized by traditional bungalow style single-family residences, Orange Grove is a new landmark for the City of West Hollywood. The building is sensitively designed and compatible with the neighborhood, but differs in material palette and scale from its neighbors. Referencing architectural conventions of modernism rather than the pitched roof forms of traditional domesticity, the project presents a characteristic that is consistent with the eclectic and often unconventional demographic of West Hollywood. Distinct from neighboring structures, the building creates a strong relationship to the street by virtue of its large amount of highly usable balcony area in the front façade.
While there are dramatic and larger scale elements that define the building, it is also broken down into comprehensible human scale parts, and is itself broken down into two different buildings. Orange Grove displays a similar kind of iconoclasm as the Schindler House, an icon of California modernism, located a short distance away. Like the Schindler House, the conventional architectural elements of windows and porches become part of an abstract sculptural ensemble. At the Schindler House, windows are found in the gaps between structural concrete wall panels. At Orange Grove, windows are inserted in gaps between different sections of the building.
The design of Orange Grove is generated by a subtle balance of tensions. Building volumes and the placement of windows, doors and balconies are not static but rather constitute an active three-dimensional composition in motion. Each piece of the building is a strong and clearly defined shape, such as the corrugated metal surround that encloses the second story balcony in the east and north facades. Another example of this clear delineation is the use of two square profile balcony surrounds in the front façade that set up a dialogue between them—one is small, the other large, one is open at the front, the other is veiled with stainless steel slats. At the same time each balcony is balanced and related to other elements in the building, the smaller one to the driveway gate below and the other to the roll-up door and first floor balcony. Each building element is intended to read as an abstract form in itself—such as a window becoming a slit or windows becoming a framed box, while also becoming part of a larger whole. Although this building may not mirror the status quo it answers to the desires of consumers in a burgeoning niche market who want large, simple interior volumes of space, and a paradigm based on space, light and industrial materials of the loft rather than the bungalow.
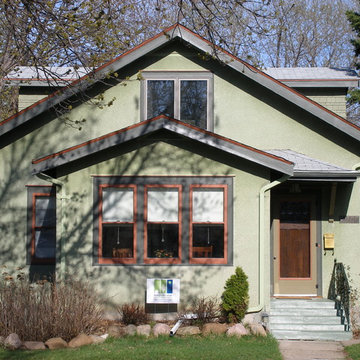
This house was renovated inside and out. We added two dormers to create a master suite in the half story. Wood storm windows were created to improve the curb appeal of the house. We also built the fence out of reclaimed material to match the house's style and earn points for material reuse under the MN GreenStar program.
Facciate di case verdi con rivestimento in stucco
4