Facciate di case verdi con rivestimento in cemento
Filtra anche per:
Budget
Ordina per:Popolari oggi
101 - 120 di 1.932 foto
1 di 3
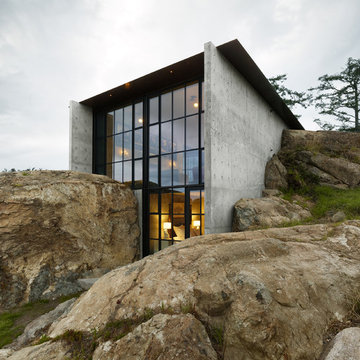
Dwight Eschliman; Benjamin Benschneider
Esempio della villa grigia moderna a due piani con rivestimento in cemento e tetto piano
Esempio della villa grigia moderna a due piani con rivestimento in cemento e tetto piano
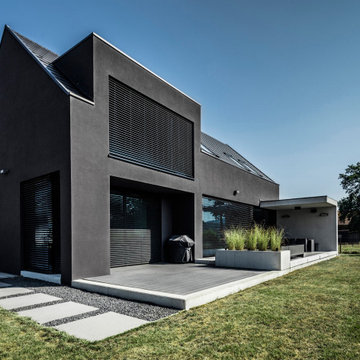
Immagine della facciata di una casa grande contemporanea a due piani con rivestimento in cemento

Hamptons inspired with a contemporary Aussie twist, this five-bedroom home in Ryde was custom designed and built by Horizon Homes to the specifications of the owners, who wanted an extra wide hallway, media room, and upstairs and downstairs living areas. The ground floor living area flows through to the kitchen, generous butler's pantry and outdoor BBQ area overlooking the garden.
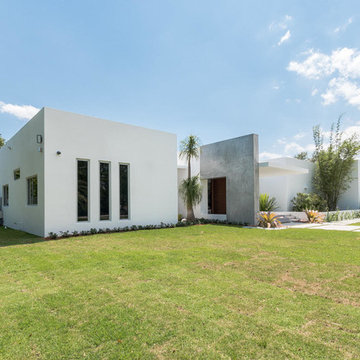
Idee per la villa grande bianca moderna a un piano con rivestimento in cemento e tetto piano
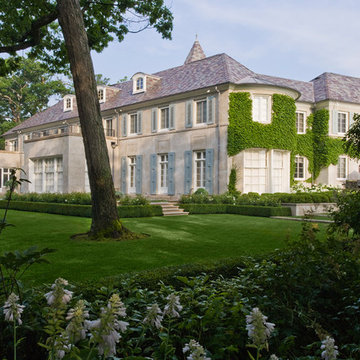
Credit: Linda Oyama Bryan
Idee per la villa grande beige moderna a due piani con rivestimento in cemento, tetto a capanna e copertura in tegole
Idee per la villa grande beige moderna a due piani con rivestimento in cemento, tetto a capanna e copertura in tegole
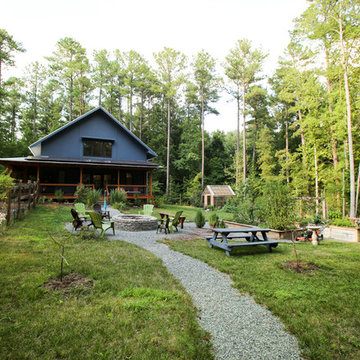
This compact little house has a wrap around porch that starts as a screened entry on the west and continues toward the open dining area on the south. Duffy Healey, photographer.
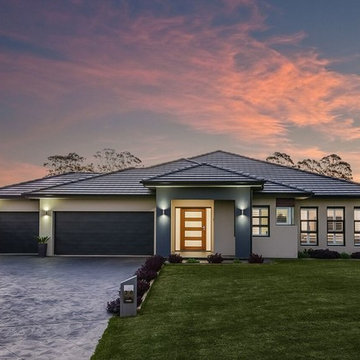
http://donshielphotography.com.au
Immagine della facciata di una casa grande beige moderna a un piano con rivestimento in cemento
Immagine della facciata di una casa grande beige moderna a un piano con rivestimento in cemento
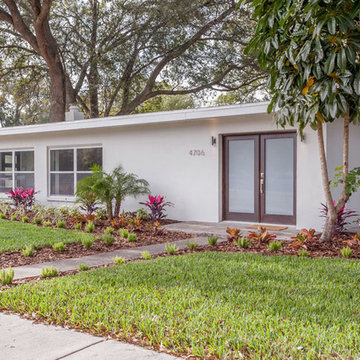
David Sibbitt
Ispirazione per la facciata di una casa grigia moderna a un piano di medie dimensioni con rivestimento in cemento e tetto piano
Ispirazione per la facciata di una casa grigia moderna a un piano di medie dimensioni con rivestimento in cemento e tetto piano
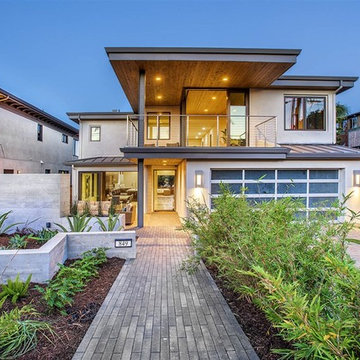
Idee per la facciata di una casa grande beige contemporanea a due piani con rivestimento in cemento e copertura in metallo o lamiera
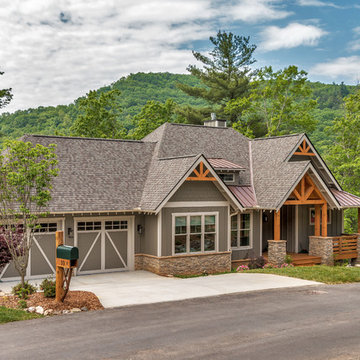
A Custom Energy Star Greenbuilt certified home built in 2017. The style of this home is Modern Rustic and includes high end finishes throughout. It boasts rustic mountain tones including a post and beam front porch, exposed large vaulted screened porch, and knotty pine accent walls and beams. We blended this rustic feel with modern touches, including a linear fireplace surrounded by European ledge stone, modern kitchen cabinetry with walnut back splash, and contemporary fixtures throughout.
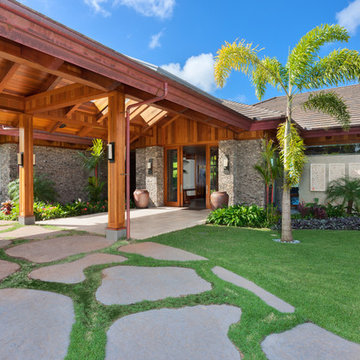
Immagine della villa ampia grigia tropicale a un piano con rivestimento in cemento, falda a timpano e copertura a scandole
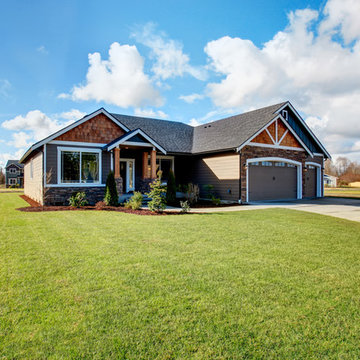
This beautiful rambler plan has so much style yet affordable and maintenance friendly.
Esempio della facciata di una casa marrone american style a un piano con rivestimento in cemento
Esempio della facciata di una casa marrone american style a un piano con rivestimento in cemento
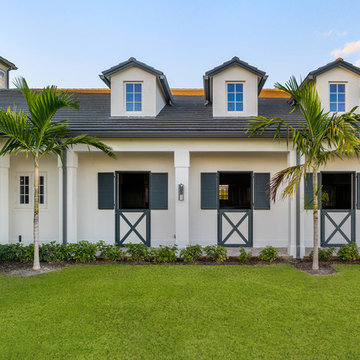
Esempio della villa grande beige contemporanea a un piano con rivestimento in cemento, tetto a padiglione e copertura in metallo o lamiera
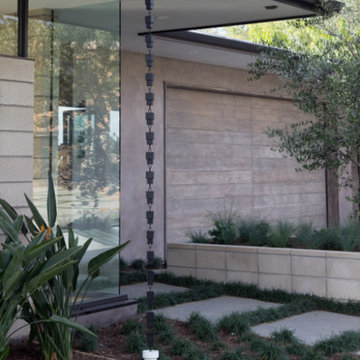
Foto della villa grigia moderna a un piano con rivestimento in cemento, tetto a padiglione e copertura in metallo o lamiera
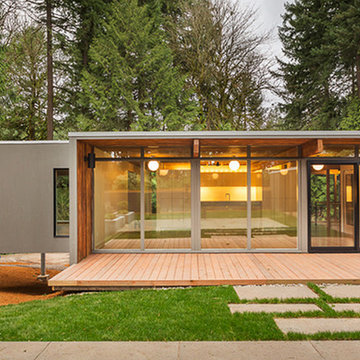
Ispirazione per la facciata di una casa grigia moderna a due piani di medie dimensioni con rivestimento in cemento
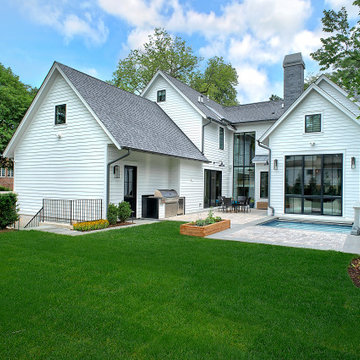
Rear elevation features Wolf 42″ outdoor, built-In, natural gas grill in stainless steel with Wolf 42″ double door & 2-drawer combo cabinet unit in stainless steel, Wolf 13″ Stainless outdoor burner module, Sub-Zero 24″ Stainless outdoor refrigerator.
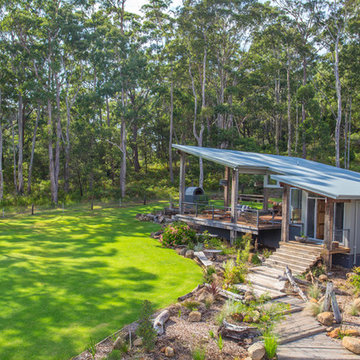
Esempio della facciata di una casa grande grigia contemporanea a due piani con rivestimento in cemento e tetto a capanna
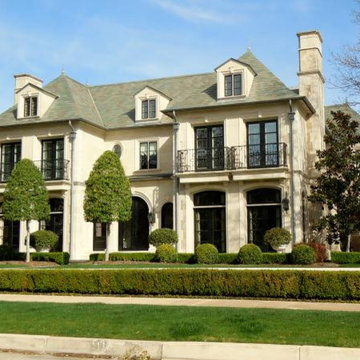
Ispirazione per la villa ampia beige classica a tre piani con rivestimento in cemento, tetto a capanna e copertura a scandole
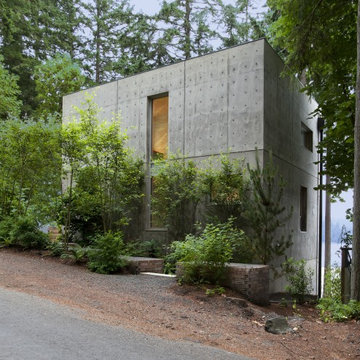
Exterior - photos by Andrew Waits
Interior - photos by Roger Turk - Northlight Photography
Foto della villa grigia contemporanea a tre piani di medie dimensioni con rivestimento in cemento e tetto piano
Foto della villa grigia contemporanea a tre piani di medie dimensioni con rivestimento in cemento e tetto piano
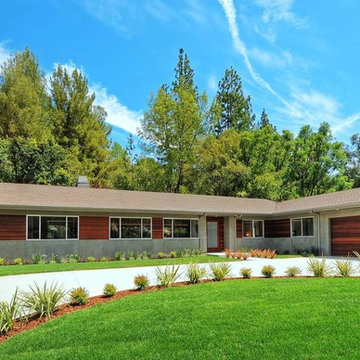
View of exterior from street
Esempio della facciata di una casa moderna con rivestimento in cemento e tetto a capanna
Esempio della facciata di una casa moderna con rivestimento in cemento e tetto a capanna
Facciate di case verdi con rivestimento in cemento
6