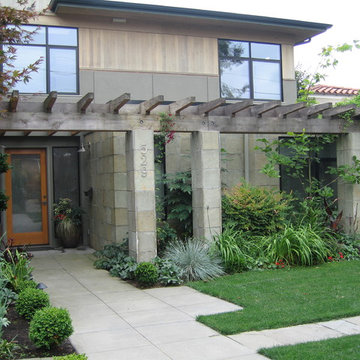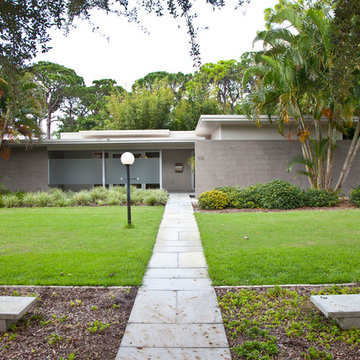Facciate di case verdi con rivestimento in cemento
Filtra anche per:
Budget
Ordina per:Popolari oggi
61 - 80 di 1.932 foto
1 di 3
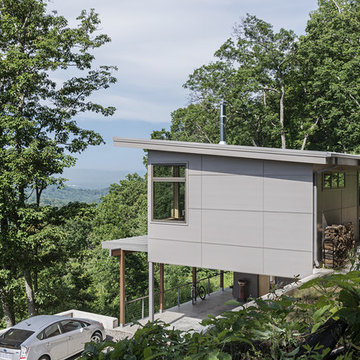
This modern passive solar residence sits on five acres of steep mountain land with great views looking down the Beaverdam Valley in Asheville, North Carolina. The house is on a south-facing slope that allowed the owners to build the energy efficient, passive solar house they had been dreaming of. Our clients were looking for decidedly modern architecture with a low maintenance exterior and a clean-lined and comfortable interior. We developed a light and neutral interior palette that provides a simple backdrop to highlight an extensive family art collection and eclectic mix of antique and modern furniture.
Builder: Standing Stone Builders
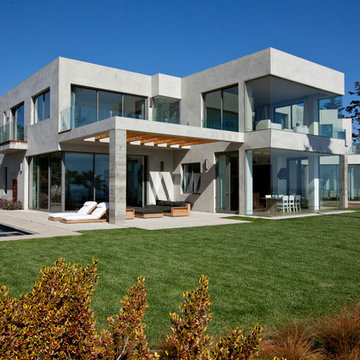
Modern oceanfront home designed by Architect, Douglas Burdge.
Immagine della villa grande grigia stile marinaro a due piani con rivestimento in cemento e tetto piano
Immagine della villa grande grigia stile marinaro a due piani con rivestimento in cemento e tetto piano
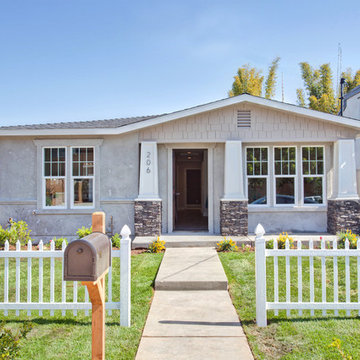
Ispirazione per la facciata di una casa grigia classica a un piano di medie dimensioni con rivestimento in cemento
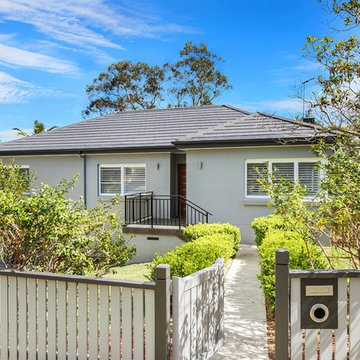
The 1950's brick bungalow was fully rendered and re-roofed.
Photography by Vision Photography
Idee per la villa grande grigia contemporanea a due piani con rivestimento in cemento, tetto a mansarda e copertura in tegole
Idee per la villa grande grigia contemporanea a due piani con rivestimento in cemento, tetto a mansarda e copertura in tegole
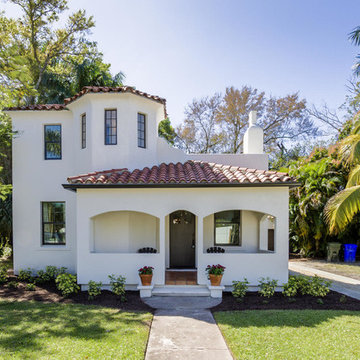
So many angles and arches to enjoy.
Idee per la villa grande bianca mediterranea a due piani con rivestimento in cemento, tetto a mansarda e copertura a scandole
Idee per la villa grande bianca mediterranea a due piani con rivestimento in cemento, tetto a mansarda e copertura a scandole
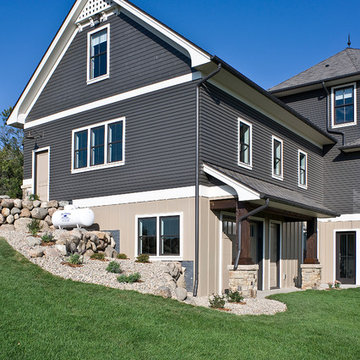
Builder- Jarrod Smart Construction
Interior Design- Designing Dreams by Ajay
Photography -Cypher Photography
Ispirazione per la facciata di una casa grande grigia classica a tre piani con rivestimento in cemento e tetto a capanna
Ispirazione per la facciata di una casa grande grigia classica a tre piani con rivestimento in cemento e tetto a capanna
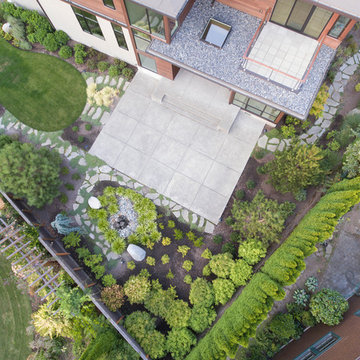
Esempio della villa grande grigia moderna a tre piani con rivestimento in cemento e tetto piano
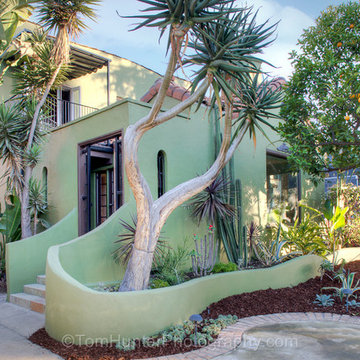
Tom Hunter Photography
Esempio della facciata di una casa verde eclettica a due piani di medie dimensioni con rivestimento in cemento
Esempio della facciata di una casa verde eclettica a due piani di medie dimensioni con rivestimento in cemento
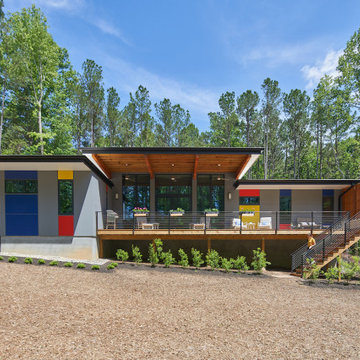
This view is the south side which has a deeply cantilevered roof covering a seating area on the expansive deck. Photo by Keith Isaacs.
Immagine della villa piccola grigia moderna a un piano con tetto piano e rivestimento in cemento
Immagine della villa piccola grigia moderna a un piano con tetto piano e rivestimento in cemento
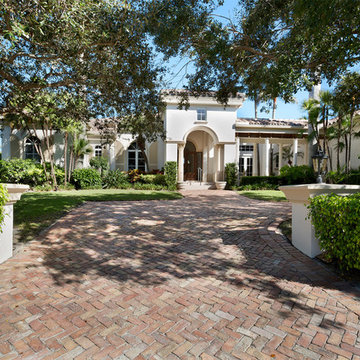
Front Exterior
Esempio della villa beige mediterranea a un piano di medie dimensioni con rivestimento in cemento, tetto a padiglione e copertura a scandole
Esempio della villa beige mediterranea a un piano di medie dimensioni con rivestimento in cemento, tetto a padiglione e copertura a scandole
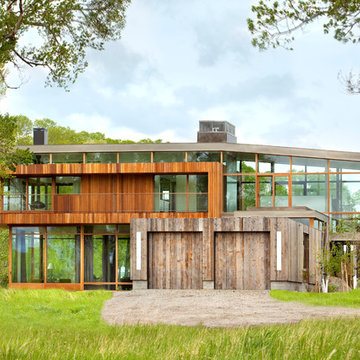
Gibeon Photography
Idee per la facciata di una casa moderna con rivestimento in cemento
Idee per la facciata di una casa moderna con rivestimento in cemento
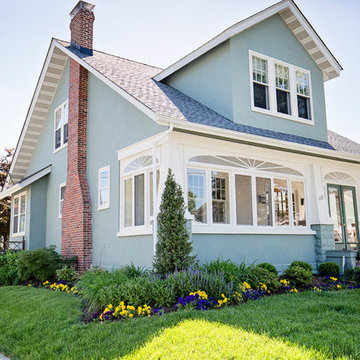
Murray Hill home repainted. Siding in Benjamin Moore Regal Select Exterior Rushing River 1574 flat, trim in Benjamin Moore Regal Select China White PM-20 flat and doors in Benjamin Moore Soft Gloss Exterior Enchanted Forest 700.

Outside this elegantly designed modern prairie-style home built by Hibbs Homes, the mixed-use of wood, stone, and James Hardie Lap Siding brings dimension and texture to a modern, clean-lined front elevation. The hipped rooflines, angled columns, and use of windows complete the look.
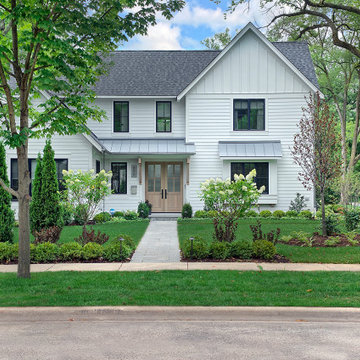
Classic white contemporary farmhouse featuring James Hardie HardiePlank lap siding and James Hardie board and batten vertical siding in arctic white.
CertainTeed Landmark asphalt roof shingles with CertainTeed Roofers Select underlayment and CertainTeed Winter Guard in the valleys and at the eaves in pewter.
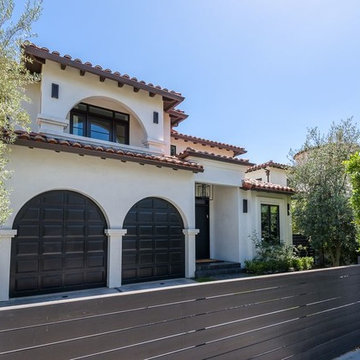
Traditional Terracotta tile roof complementing the natural exterior tones, dark gates and elegant arches.
Ispirazione per la villa grande beige classica a due piani con rivestimento in cemento, tetto a padiglione e copertura in tegole
Ispirazione per la villa grande beige classica a due piani con rivestimento in cemento, tetto a padiglione e copertura in tegole

Modern mountain aesthetic in this fully exposed custom designed ranch. Exterior brings together lap siding and stone veneer accents with welcoming timber columns and entry truss. Garage door covered with standing seam metal roof supported by brackets. Large timber columns and beams support a rear covered screened porch.
(Ryan Hainey)
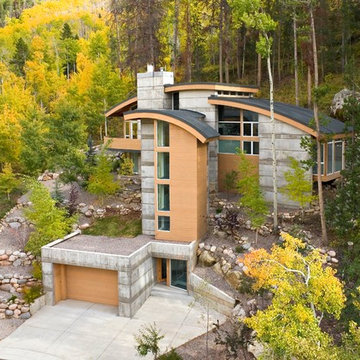
Gravity Shots
Idee per la facciata di una casa ampia contemporanea a tre piani con rivestimento in cemento
Idee per la facciata di una casa ampia contemporanea a tre piani con rivestimento in cemento
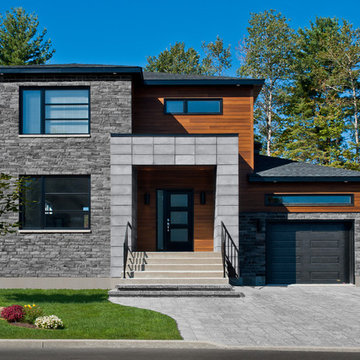
Rinox Lotis Stone
Charcoal color
Foto della facciata di una casa contemporanea con rivestimento in cemento
Foto della facciata di una casa contemporanea con rivestimento in cemento
Facciate di case verdi con rivestimento in cemento
4
