Facciate di case verdi con rivestimento in cemento
Filtra anche per:
Budget
Ordina per:Popolari oggi
41 - 60 di 1.932 foto
1 di 3
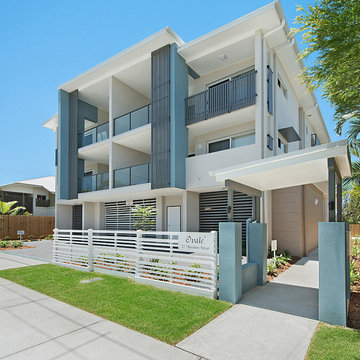
3-level boutique apartment building comprising
One ground floor 3-bedroom and
Eight 2-bedroom generously sized luxury apartments.
Ispirazione per la facciata di un appartamento beige contemporaneo a tre piani di medie dimensioni con rivestimento in cemento, tetto piano e copertura in metallo o lamiera
Ispirazione per la facciata di un appartamento beige contemporaneo a tre piani di medie dimensioni con rivestimento in cemento, tetto piano e copertura in metallo o lamiera
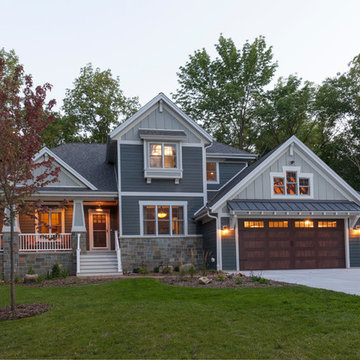
Raised porch with stone clad piers, paneled columns; board and batten accent siding w/ Miratec trim and lap base siding; Faux wood garage doors with standing seam metal roof supported by painted brackets

Custom Stone and larch timber cladding. IQ large format sliding doors. Aluminium frame. Large format tiles to patio.
Idee per la villa nera contemporanea a un piano di medie dimensioni con rivestimento in cemento, tetto piano, copertura mista e tetto grigio
Idee per la villa nera contemporanea a un piano di medie dimensioni con rivestimento in cemento, tetto piano, copertura mista e tetto grigio
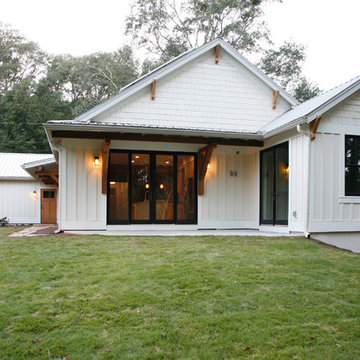
Idee per la facciata di una casa beige american style a un piano di medie dimensioni con rivestimento in cemento e tetto a capanna
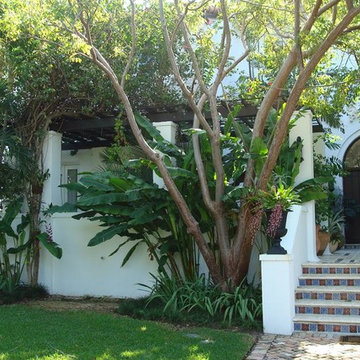
Foto della villa grande gialla mediterranea a due piani con rivestimento in cemento, tetto a padiglione e copertura in tegole
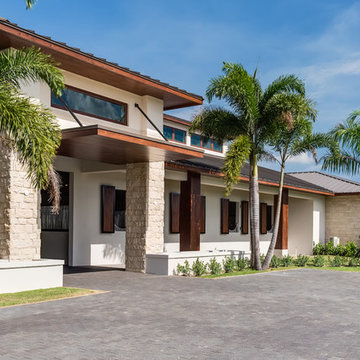
Andy Frame Photography
Esempio della villa grande beige contemporanea a un piano con rivestimento in cemento, tetto a padiglione e copertura in metallo o lamiera
Esempio della villa grande beige contemporanea a un piano con rivestimento in cemento, tetto a padiglione e copertura in metallo o lamiera
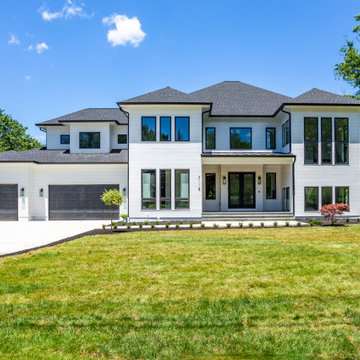
Our Virginia studio used a black-and-white palette and warm wood hues to give this classic farmhouse a modern touch.
---
Project designed by Pasadena interior design studio Amy Peltier Interior Design & Home. They serve Pasadena, Bradbury, South Pasadena, San Marino, La Canada Flintridge, Altadena, Monrovia, Sierra Madre, Los Angeles, as well as surrounding areas.
For more about Amy Peltier Interior Design & Home, click here: https://peltierinteriors.com/
To learn more about this project, click here:
https://peltierinteriors.com/portfolio/modern-farmhouse-interior-design-virginia/
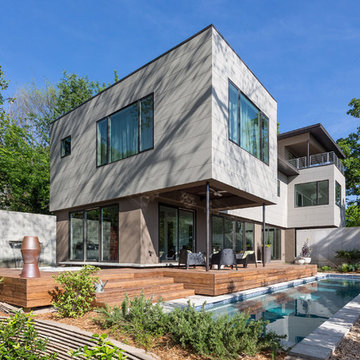
Pool oasis in Atlanta. Pool oasis in Atlanta with large deck. The pool finish is Pebble Sheen by Pebble Tec, the dimensions are 8' wide x 50' long. The deck is Dasso XTR bamboo decking.
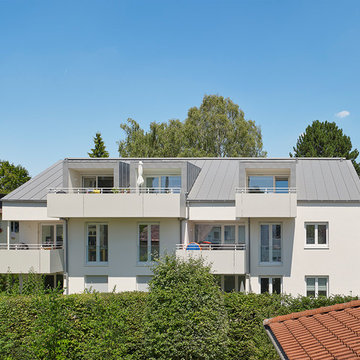
Achim Birnbaum Architekturfotografie
Ispirazione per la facciata di una casa grande bianca moderna con rivestimento in cemento, tetto a capanna e tetto grigio
Ispirazione per la facciata di una casa grande bianca moderna con rivestimento in cemento, tetto a capanna e tetto grigio
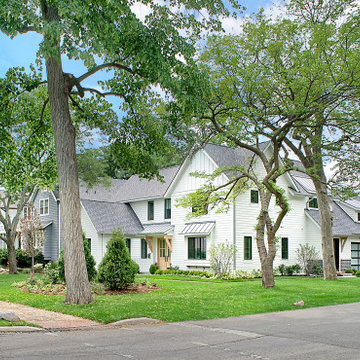
Classic white contemporary farmhouse featuring James Hardie HardiePlank lap siding and James Hardie board and batten vertical siding in arctic white.
CertainTeed Landmark asphalt roof shingles with CertainTeed Roofers Select underlayment and CertainTeed Winter Guard in the valleys and at the eaves in pewter.
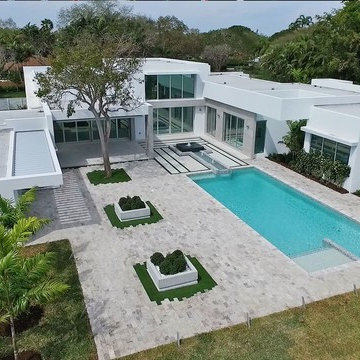
Idee per la villa ampia bianca moderna a un piano con rivestimento in cemento e tetto piano
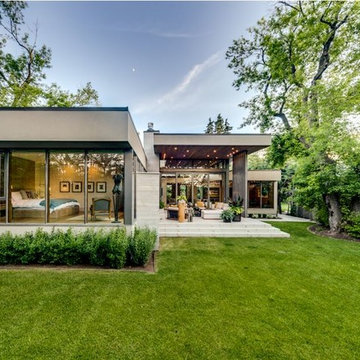
Immagine della villa beige moderna a un piano di medie dimensioni con rivestimento in cemento e tetto piano
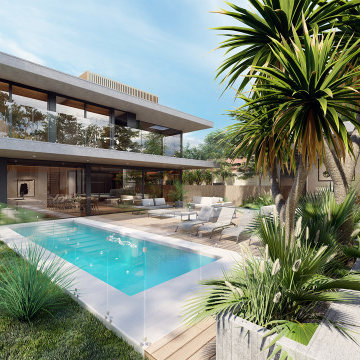
Contemporary Beach Home in Torquay. Designed for a family looking for spacious interiors with double volume concept while keeping the areas airy connecting spaces from external to interior.
Clean, seamless and minimalism architecture home through articulation of forms. This house features concrete, black steel, timber, glass for timeless façade.
Development includes a double storey bungalow with roof terrace, house and pool.
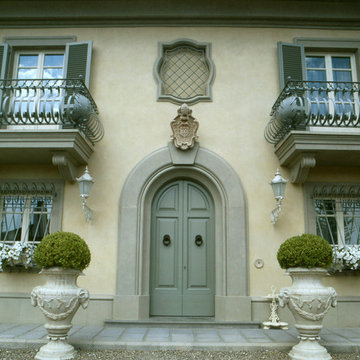
Progettazione interamente nuova di una villa in classico stile del '800 nella campagna toscana, vicino Firenze ITA.
Progettazione architettonica e d'interni, Art & Decor ed arredamento esclusivamente made in Italy.
Studio La Noce
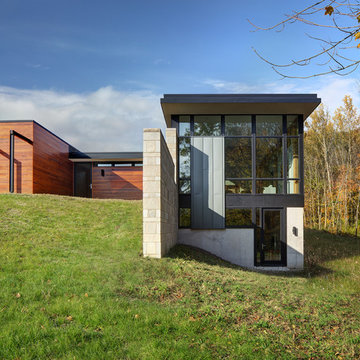
Tricia Shay Photography
Esempio della villa nera contemporanea a due piani di medie dimensioni con rivestimento in cemento e tetto piano
Esempio della villa nera contemporanea a due piani di medie dimensioni con rivestimento in cemento e tetto piano
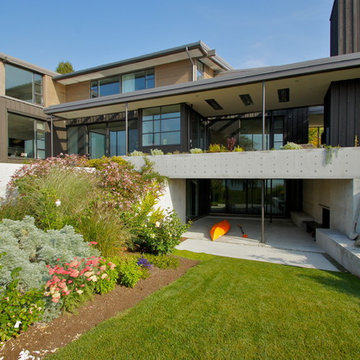
Ispirazione per la casa con tetto a falda unica marrone contemporaneo con rivestimento in cemento
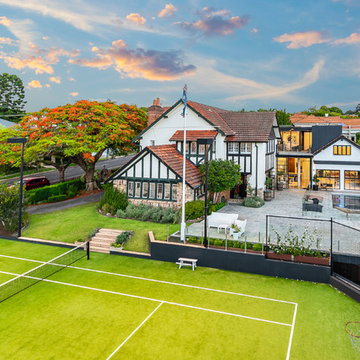
Foto della villa grigia a due piani di medie dimensioni con rivestimento in cemento, tetto a capanna e copertura in tegole
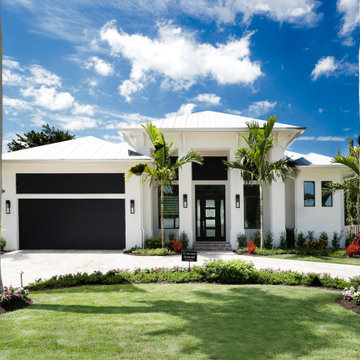
Immagine della villa grande bianca moderna a un piano con rivestimento in cemento, tetto a mansarda, copertura in metallo o lamiera e tetto bianco
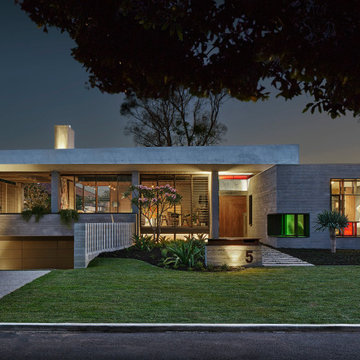
The two story house deliberately presents to the street looking like a single level house. The house is a sculptural play of solid and void with the horizontal concrete roof appearing to hover above the house.
The house has been designed to maximize winter sun penetration while providing shade through summer with excellent cross ventilation providing cooling summer breezes through the house.
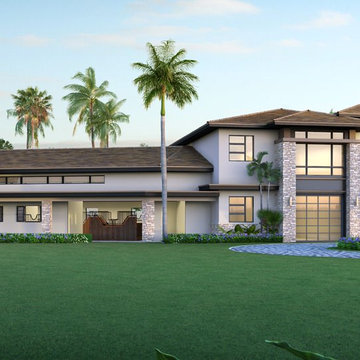
cg sketch
Foto della villa grande beige contemporanea a un piano con rivestimento in cemento, tetto a padiglione e copertura in metallo o lamiera
Foto della villa grande beige contemporanea a un piano con rivestimento in cemento, tetto a padiglione e copertura in metallo o lamiera
Facciate di case verdi con rivestimento in cemento
3