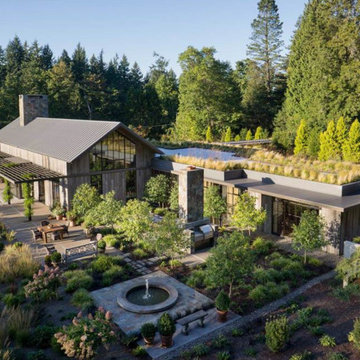Facciate di case verdi con copertura mista
Filtra anche per:
Budget
Ordina per:Popolari oggi
161 - 180 di 3.472 foto
1 di 3
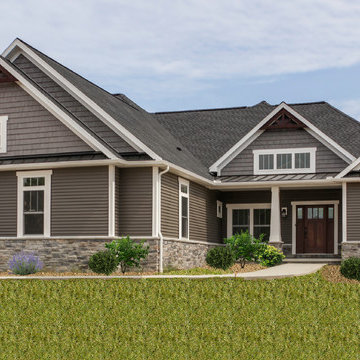
Ispirazione per la villa grigia american style a un piano di medie dimensioni con rivestimento in vinile e copertura mista
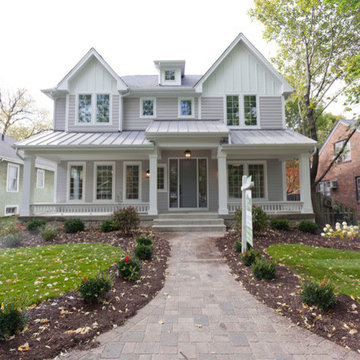
Lakewest Custom Homes
Idee per la villa grigia country a due piani di medie dimensioni con rivestimento in vinile, tetto a capanna e copertura mista
Idee per la villa grigia country a due piani di medie dimensioni con rivestimento in vinile, tetto a capanna e copertura mista
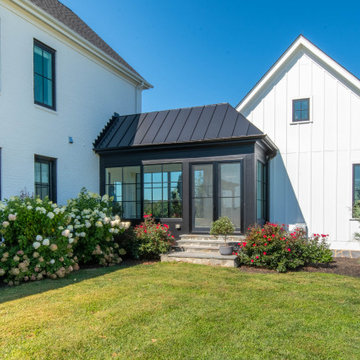
Idee per la villa bianca country a due piani con rivestimenti misti, copertura mista, tetto nero e pannelli e listelle di legno
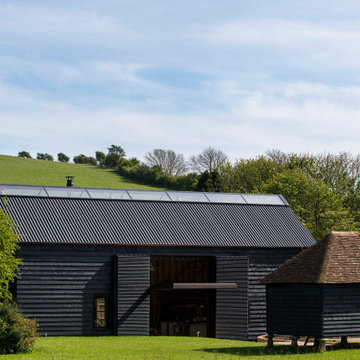
Shortlisted for the prestigious Stephen Lawrence National Architecture Award, and winning a RIBA South East Regional Award (2015), the kinetic Ancient Party Barn is a playful re-working of historic agricultural buildings for residential use.
Our clients, a fashion designer and a digital designer, are avid collectors of reclaimed architectural artefacts. Together with the existing fabric of the barn, their discoveries formed the material palette. The result – part curation, part restoration – is a unique interpretation of the 18th Century threshing barn.
The design (2,295 sqft) subverts the familiar barn-conversion type, creating hermetic, introspective spaces set in open countryside. A series of industrial mechanisms fold and rotate the facades to allow for broad views of the landscape. When they are closed, they afford cosy protection and security. These high-tech, kinetic moments occur without harming the fabric and character of the existing, handmade timber structure. Liddicoat & Goldhill’s conservation specialism, combined with strong relationships with expert craftspeople and engineers lets the clients’ contemporary vision co-exist with the humble, historic barn architecture.
A steel and timber mezzanine inside the main space creates an open-plan, master bedroom and bathroom above, and a cosy living area below. The mezzanine is supported by a tapering brick chimney inspired by traditional Kentish brick ovens; a cor-ten helical staircase cantilevers from the chimney. The kitchen is a free-standing composition of furniture at the opposite end of the barn space, combining new and reclaimed furniture with custom-made steel gantries. These ledges and ladders contain storage shelves and hanging space, and create a route up through the barn timbers to a floating ‘crows nest’ sleeping platform in the roof. Within the low-rise buildings reaching south from the main barn, a series of new ragstone interior walls, like the cattle stalls they replaced, delineate a series of simple sleeping rooms for guests.
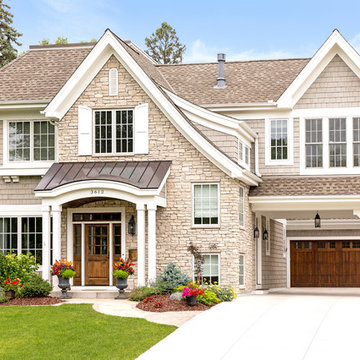
Esempio della villa grande beige classica a due piani con rivestimento in mattoni, tetto a capanna e copertura mista
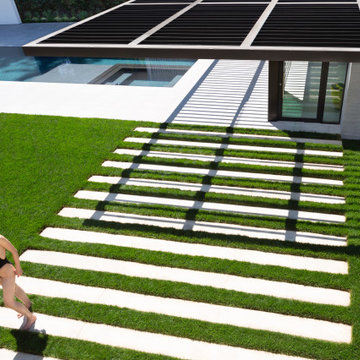
New modernist Guest House and Pool to and existing modernist home we designed 10 years ago
Foto della villa bianca moderna a un piano di medie dimensioni con rivestimento in vetro, tetto piano e copertura mista
Foto della villa bianca moderna a un piano di medie dimensioni con rivestimento in vetro, tetto piano e copertura mista
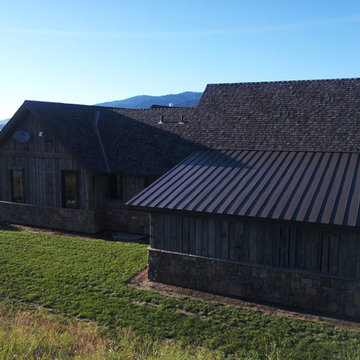
Stillwater
Foto della villa grigia rustica a un piano di medie dimensioni con rivestimento in legno, tetto a capanna e copertura mista
Foto della villa grigia rustica a un piano di medie dimensioni con rivestimento in legno, tetto a capanna e copertura mista
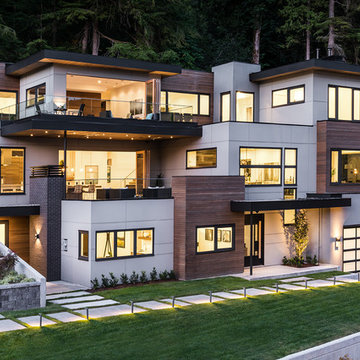
Photography by Luke Potter
Foto della villa grande contemporanea a tre piani con rivestimenti misti, tetto piano e copertura mista
Foto della villa grande contemporanea a tre piani con rivestimenti misti, tetto piano e copertura mista
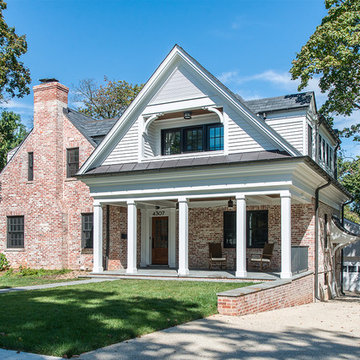
New addition and interior redesign / renovation of an existing residence in Chevy Chase, MD. Photography: Katherine Ma, Studio by MAK
Ispirazione per la villa bianca classica con rivestimento in mattoni, tetto a capanna e copertura mista
Ispirazione per la villa bianca classica con rivestimento in mattoni, tetto a capanna e copertura mista
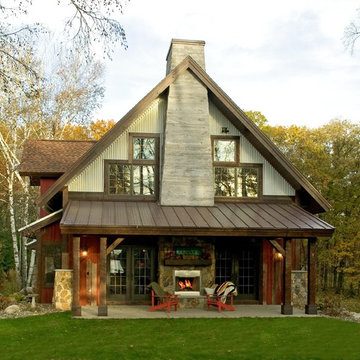
Ispirazione per la facciata di una casa rustica a due piani con rivestimento in metallo e copertura mista
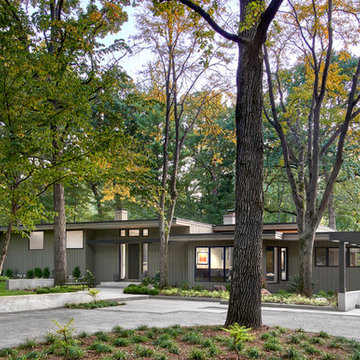
Photography by Tony Soluri
Esempio della villa grande beige contemporanea a un piano con rivestimento in legno, tetto piano e copertura mista
Esempio della villa grande beige contemporanea a un piano con rivestimento in legno, tetto piano e copertura mista
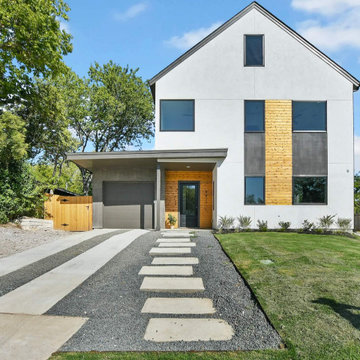
Ispirazione per la villa bianca moderna a tre piani di medie dimensioni con rivestimento in stucco, tetto a capanna, copertura mista, tetto nero e pannelli sovrapposti
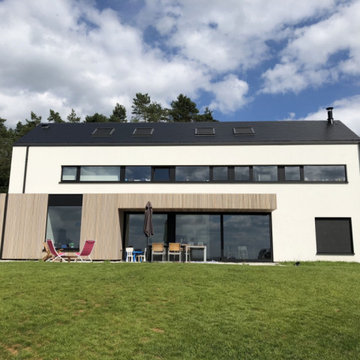
Façade en double isolation en panneau sandwich avec des grandes ouvertures.
Esempio della villa grande bianca moderna a tre piani con rivestimenti misti, tetto a capanna, copertura mista, tetto nero e pannelli sovrapposti
Esempio della villa grande bianca moderna a tre piani con rivestimenti misti, tetto a capanna, copertura mista, tetto nero e pannelli sovrapposti
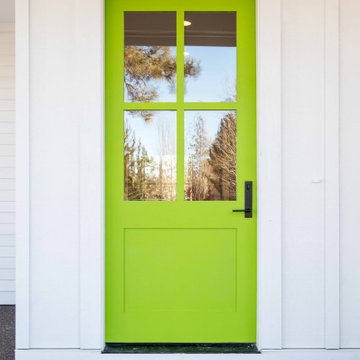
Immagine della villa grande bianca country a due piani con rivestimenti misti, tetto a capanna, copertura mista, tetto nero e pannelli e listelle di legno
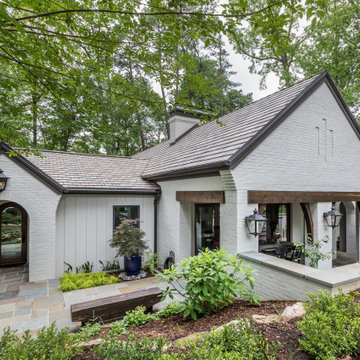
Idee per la villa bianca a un piano di medie dimensioni con rivestimento in mattoni, tetto a capanna, copertura mista e tetto marrone
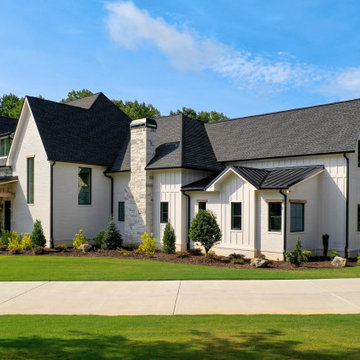
Foto della villa grande bianca moderna a tre piani con rivestimento in mattone verniciato, copertura mista, tetto nero e pannelli e listelle di legno
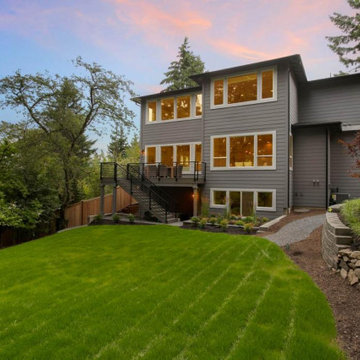
Idee per la villa ampia grigia contemporanea a tre piani con rivestimenti misti, tetto piano e copertura mista
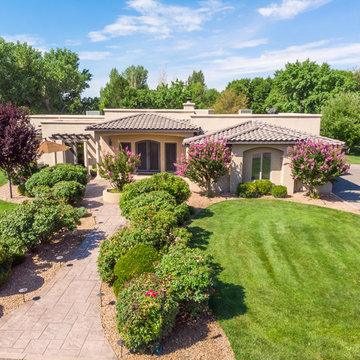
Esempio della villa grande beige mediterranea a un piano con rivestimento in stucco, tetto piano e copertura mista

An award winning project to transform a two storey Victorian terrace house into a generous family home with the addition of both a side extension and loft conversion.
The side extension provides a light filled open plan kitchen/dining room under a glass roof and bi-folding doors gives level access to the south facing garden. A generous master bedroom with en-suite is housed in the converted loft. A fully glazed dormer provides the occupants with an abundance of daylight and uninterrupted views of the adjacent Wendell Park.
Winner of the third place prize in the New London Architecture 'Don't Move, Improve' Awards 2016
Photograph: Salt Productions
Facciate di case verdi con copertura mista
9
