Facciate di case verdi con copertura mista
Filtra anche per:
Budget
Ordina per:Popolari oggi
101 - 120 di 3.472 foto
1 di 3
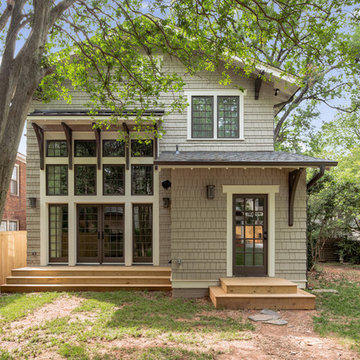
Ready to start a family, the owners began this project with the hope of correcting problems from previous renovations, while looking to gain an open kitchen, upstairs bedrooms and a carport with storage.
The recipe for fixing low ceilings and a dead-end kitchen, low ceilings was a two-story addition to the rear that features a double-height ceiling, great room, open staircase and a small mudroom at the back.
Interior finishes were selected to compliment the home’s original feel while exterior elements like cedar shingles, brackets and a tall window wall create an inviting facade for the family’s entrance and connects the interior with views to the backyard.
Photo credit: Joe Purvis
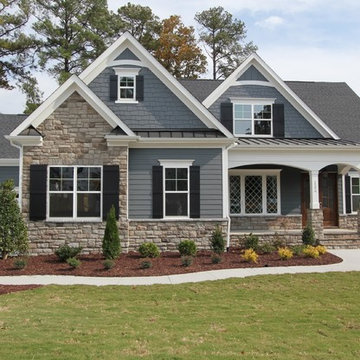
Immagine della villa blu american style a due piani di medie dimensioni con rivestimenti misti, tetto a capanna e copertura mista
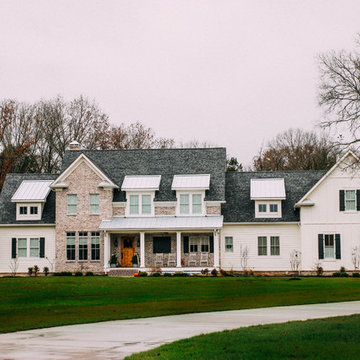
Foto della villa grande bianca country a due piani con rivestimenti misti, tetto a capanna e copertura mista
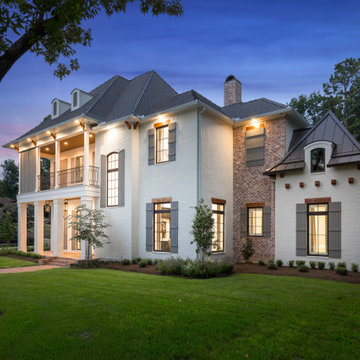
Ispirazione per la villa grande bianca a due piani con rivestimento in mattoni, tetto a padiglione, copertura mista e tetto grigio

This quiet condo transitions beautifully from indoor living spaces to outdoor. An open concept layout provides the space necessary when family spends time through the holidays! Light gray interiors and transitional elements create a calming space. White beam details in the tray ceiling and stained beams in the vaulted sunroom bring a warm finish to the home.
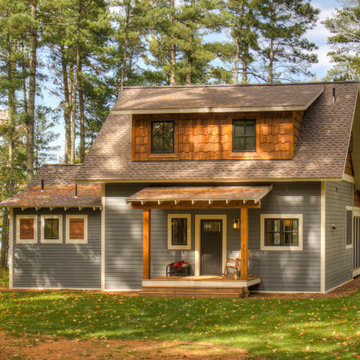
Immagine della villa piccola multicolore scandinava a tre piani con tetto a capanna e copertura mista
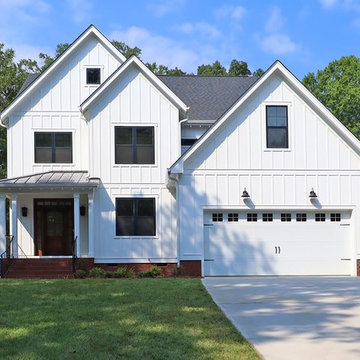
Dwight Myers Real Estate Photography
Foto della villa piccola bianca classica a tre piani con rivestimento con lastre in cemento, tetto a capanna e copertura mista
Foto della villa piccola bianca classica a tre piani con rivestimento con lastre in cemento, tetto a capanna e copertura mista
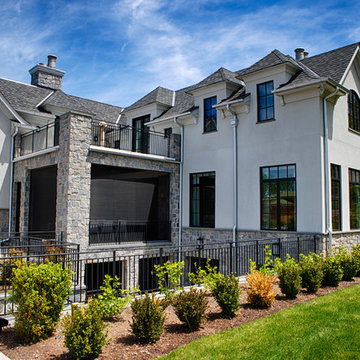
Located on a corner lot perched high up in the prestigious East Hill of Cresskill, NJ, this home has spectacular views of the Northern Valley to the west. Comprising of 7,200 sq. ft. of space on the 1st and 2nd floor, plus 2,800 sq. ft. of finished walk-out basement space, this home encompasses 10,000 sq. ft. of livable area.
The home consists of 6 bedrooms, 6 full bathrooms, 2 powder rooms, a 3-car garage, 4 fireplaces, huge kitchen, generous home office room, and 2 laundry rooms.
Unique features of this home include a covered porte cochere, a golf simulator room, media room, octagonal music room, dance studio, wine room, heated & screened loggia, and even a dog shower!
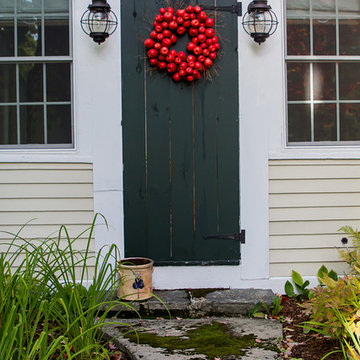
Original Front Entry
Esempio della villa gialla country a due piani con rivestimento in legno, tetto a capanna e copertura mista
Esempio della villa gialla country a due piani con rivestimento in legno, tetto a capanna e copertura mista
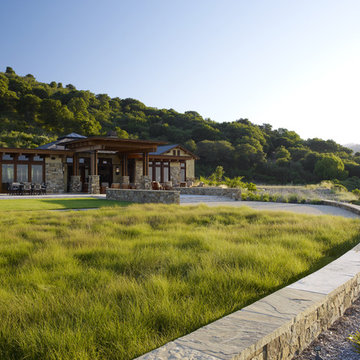
Who says green and sustainable design has to look like it? Designed to emulate the owner’s favorite country club, this fine estate home blends in with the natural surroundings of it’s hillside perch, and is so intoxicatingly beautiful, one hardly notices its numerous energy saving and green features.
Durable, natural and handsome materials such as stained cedar trim, natural stone veneer, and integral color plaster are combined with strong horizontal roof lines that emphasize the expansive nature of the site and capture the “bigness” of the view. Large expanses of glass punctuated with a natural rhythm of exposed beams and stone columns that frame the spectacular views of the Santa Clara Valley and the Los Gatos Hills.
A shady outdoor loggia and cozy outdoor fire pit create the perfect environment for relaxed Saturday afternoon barbecues and glitzy evening dinner parties alike. A glass “wall of wine” creates an elegant backdrop for the dining room table, the warm stained wood interior details make the home both comfortable and dramatic.
The project’s energy saving features include:
- a 5 kW roof mounted grid-tied PV solar array pays for most of the electrical needs, and sends power to the grid in summer 6 year payback!
- all native and drought-tolerant landscaping reduce irrigation needs
- passive solar design that reduces heat gain in summer and allows for passive heating in winter
- passive flow through ventilation provides natural night cooling, taking advantage of cooling summer breezes
- natural day-lighting decreases need for interior lighting
- fly ash concrete for all foundations
- dual glazed low e high performance windows and doors
Design Team:
Noel Cross+Architects - Architect
Christopher Yates Landscape Architecture
Joanie Wick – Interior Design
Vita Pehar - Lighting Design
Conrado Co. – General Contractor
Marion Brenner – Photography
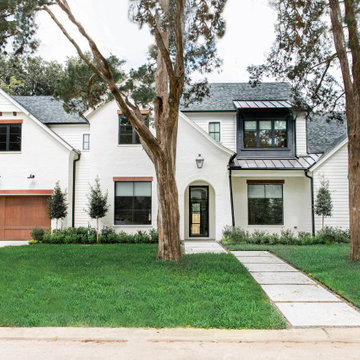
Ispirazione per la villa bianca country a due piani con rivestimento in mattoni, tetto a capanna, copertura mista e tetto nero
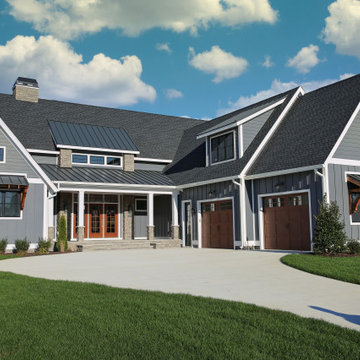
Hardie Night Gray
Esempio della villa grigia country a due piani con rivestimenti misti, tetto piano, copertura mista, tetto nero e pannelli e listelle di legno
Esempio della villa grigia country a due piani con rivestimenti misti, tetto piano, copertura mista, tetto nero e pannelli e listelle di legno

Foto della villa bianca a un piano di medie dimensioni con rivestimento in mattoni, tetto a capanna, copertura mista e tetto marrone
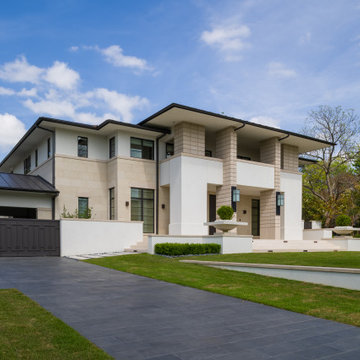
Immagine della villa ampia beige contemporanea a due piani con rivestimenti misti e copertura mista
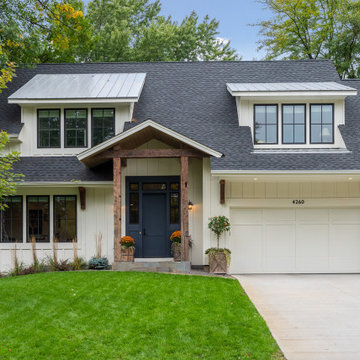
With a main floor master, and flowing but intimate spaces, it will function for both daily living and extended family events. Special attention was given to the siting, making sure the breath-taking views of Lake Independence are present from every room.
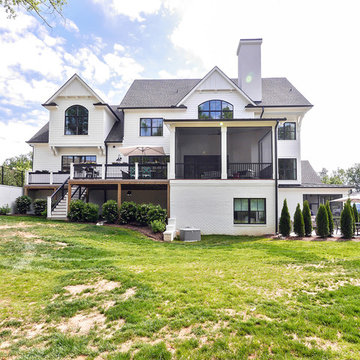
Immagine della villa grande bianca country a tre piani con rivestimento in mattoni, tetto a capanna e copertura mista
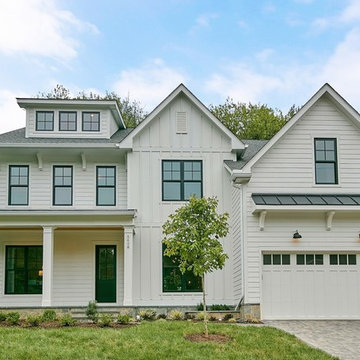
This new modern farmhouse style home includes black windows, white exterior and board and batten siding. 7 bedrooms, 7 full baths and one half bath are included in this just over 7,000 square feet home.
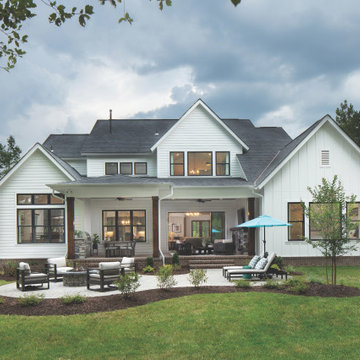
This is an example of the back porch, fire pit, and patio areas.
Ispirazione per la villa ampia bianca country a due piani con rivestimenti misti, copertura mista, tetto nero e pannelli e listelle di legno
Ispirazione per la villa ampia bianca country a due piani con rivestimenti misti, copertura mista, tetto nero e pannelli e listelle di legno
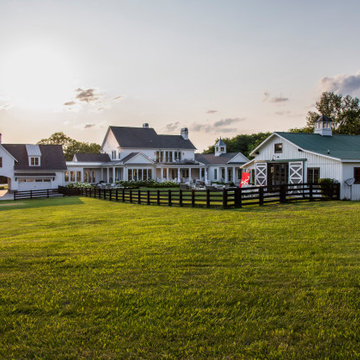
Ispirazione per la villa grande bianca country a due piani con rivestimenti misti, tetto a capanna, copertura mista, tetto grigio e pannelli e listelle di legno
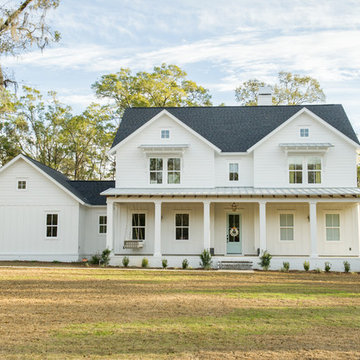
Tallahassee, FL two story, white, farmhouse style home.
Ispirazione per la villa grande bianca a due piani con rivestimento in legno, tetto a capanna e copertura mista
Ispirazione per la villa grande bianca a due piani con rivestimento in legno, tetto a capanna e copertura mista
Facciate di case verdi con copertura mista
6