Facciate di case verdi bianche
Filtra anche per:
Budget
Ordina per:Popolari oggi
121 - 140 di 250 foto
1 di 3
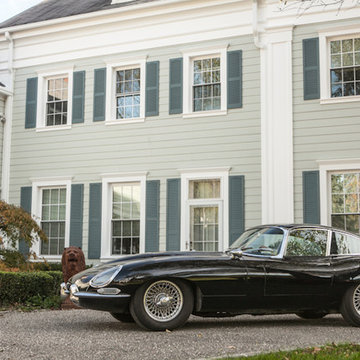
Photo Credit: Denison Lourenco
Immagine della facciata di una casa ampia verde classica a tre piani con rivestimento in legno
Immagine della facciata di una casa ampia verde classica a tre piani con rivestimento in legno
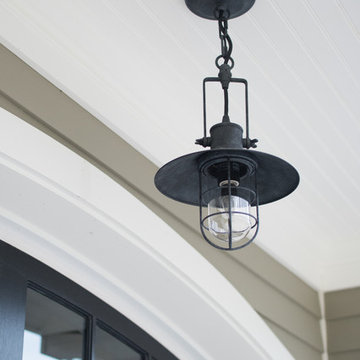
Black details contrast the natural materials.
Photo by Daniel Contelmo Jr.
Ispirazione per la villa grande verde classica a due piani con rivestimento in legno, tetto a mansarda e copertura a scandole
Ispirazione per la villa grande verde classica a due piani con rivestimento in legno, tetto a mansarda e copertura a scandole
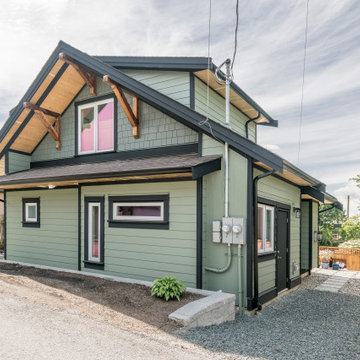
Foto della villa verde american style a due piani di medie dimensioni con rivestimento con lastre in cemento, tetto a capanna e copertura in tegole
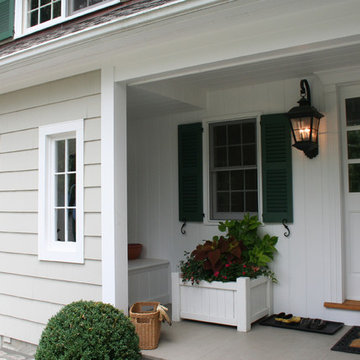
Titus Built
Idee per la facciata di una casa verde classica a due piani con rivestimento in legno e tetto a capanna
Idee per la facciata di una casa verde classica a due piani con rivestimento in legno e tetto a capanna
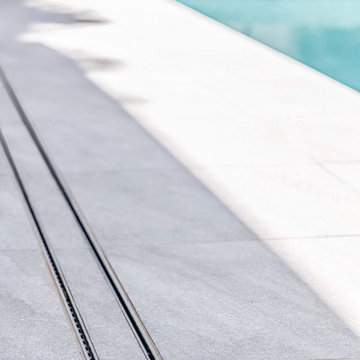
Idee per la villa verde contemporanea a tre piani di medie dimensioni con rivestimento in mattoni, tetto a capanna e copertura in tegole
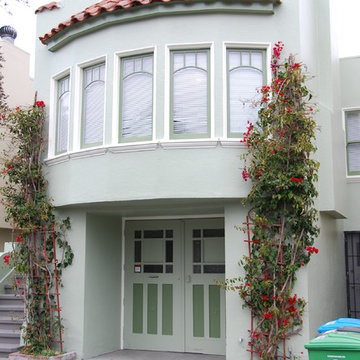
Before and after photos of a recent residential painting project in the Excelsior District neighborhood of San Francisco
Idee per la facciata di una casa verde mediterranea a due piani
Idee per la facciata di una casa verde mediterranea a due piani
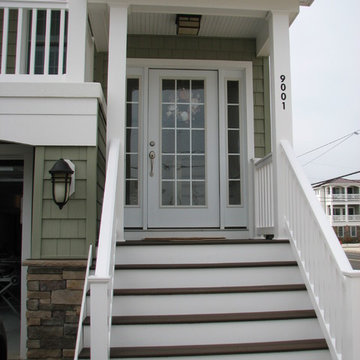
entry of beach cottage on narrow lot
Esempio della facciata di una casa verde stile marinaro a due piani di medie dimensioni con rivestimento in vinile
Esempio della facciata di una casa verde stile marinaro a due piani di medie dimensioni con rivestimento in vinile
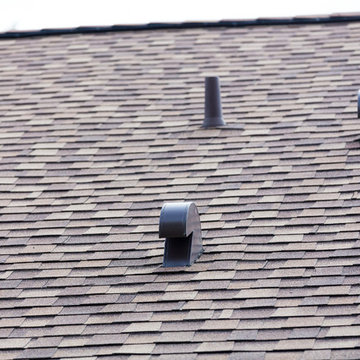
Resawn Shake Certainteed Landmark Pro Architectural Shingles
Foto della facciata di una casa verde classica a un piano con tetto a capanna e rivestimenti misti
Foto della facciata di una casa verde classica a un piano con tetto a capanna e rivestimenti misti
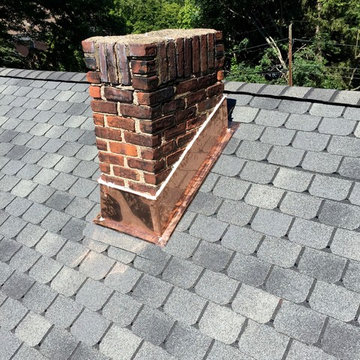
Foto della facciata di una casa verde classica a due piani di medie dimensioni con rivestimento in vinile e tetto a capanna
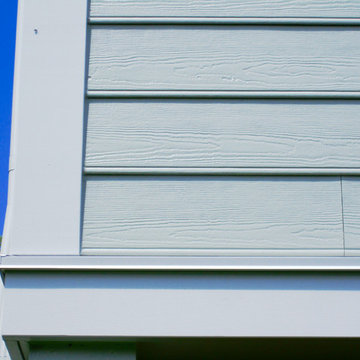
This Evanston, IL Colonial Style Home was remodeled by Siding & Windows Group. We installed James HardiePlank Select Cedarmill Lap Siding and Traditional HardieTrim Smooth Boards in ColorPlus Technology Color Arctic White. Also installed Fypon Shutters in Black.
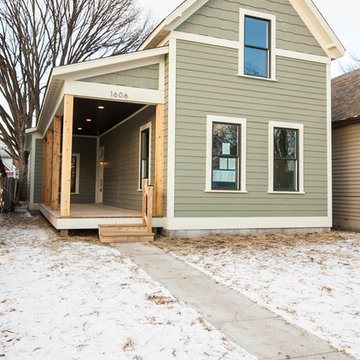
Brooke Littell Photography - http://www.brookelittell.com/
Idee per la facciata di una casa verde eclettica a due piani di medie dimensioni con rivestimento in legno e tetto a capanna
Idee per la facciata di una casa verde eclettica a due piani di medie dimensioni con rivestimento in legno e tetto a capanna
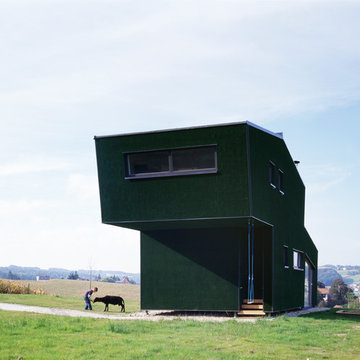
Amalia is a family vacation home in Styria, Austria. The exterior is a cantilevered wooden structure that reflects the shape of the natural environment (and its color, as it is covered in artificial grass). The interior is a contemporary open floor plan, designed for efficient use of space. Photo Lukas Schaller
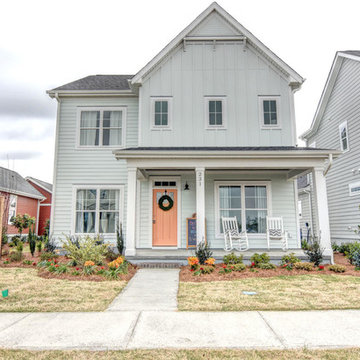
Unique Media and Design
Ispirazione per la villa verde classica a due piani di medie dimensioni con rivestimento in legno, tetto a padiglione e copertura a scandole
Ispirazione per la villa verde classica a due piani di medie dimensioni con rivestimento in legno, tetto a padiglione e copertura a scandole
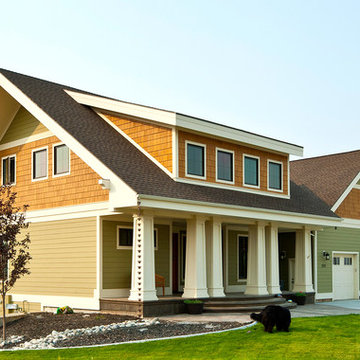
Phil Bell
Esempio della facciata di una casa verde american style a tre piani di medie dimensioni con rivestimento con lastre in cemento, tetto a capanna e abbinamento di colori
Esempio della facciata di una casa verde american style a tre piani di medie dimensioni con rivestimento con lastre in cemento, tetto a capanna e abbinamento di colori
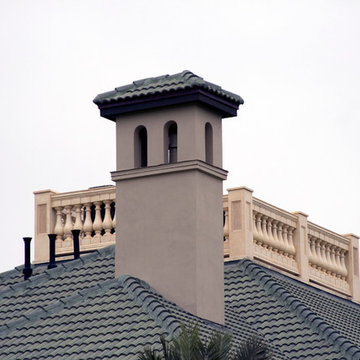
This estate is located in the middle of the equestrian community in Marion County. The home in particular was situated so that the owner can have a panoramic view of the horses, the training facility, and the general beauty of the surrounding area. The estate is comprised of a 10,000 sq. ft., two story home, and a two-bedroom cabana with living room and kitchen. All of these amenities are all tied together around an elaborate and well thought out outdoor entertainment feature. The amenities have been carefully selected to satisfy the owner’s lifestyle and are without compromise. The home has a wonderful mixture of floor materials including hand sawn wood planks, marble slabs, and silk carpeting. Just about the entire home has wall covering, including hand painted wall covering in the master suite. The cabana and home are tied together with a central server that handles the use and distribution of music and video as well as alarm and air conditioning.
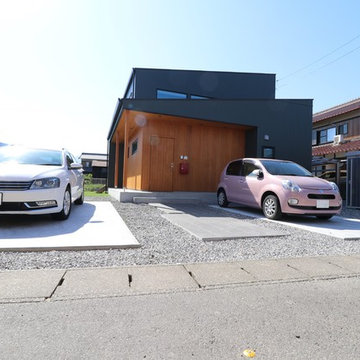
Foto della facciata di una casa verde a due piani di medie dimensioni con rivestimento in metallo e copertura in metallo o lamiera
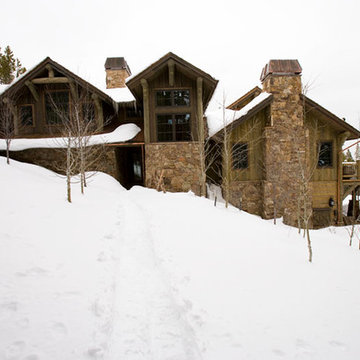
The home steps with the site. The upper level over the garage, the main level and the lower level all are at grade. The lower level walks out to the ski runs.
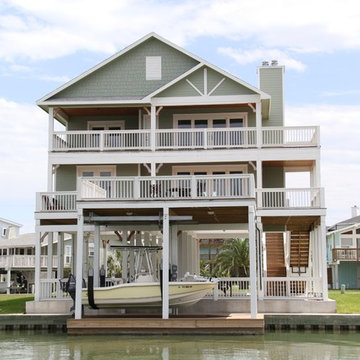
Idee per la facciata di una casa grande verde stile marinaro a due piani con rivestimento con lastre in cemento e tetto a capanna
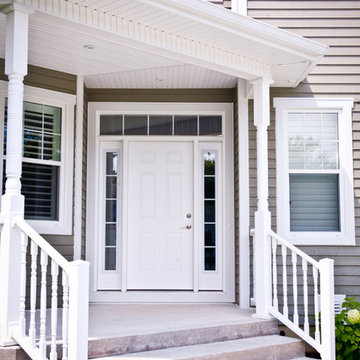
Stylish and practical custom home with turret and wrap-around veranda and large 3 port garage.
Idee per la facciata di una casa ampia verde classica a due piani con rivestimento in legno e tetto a capanna
Idee per la facciata di una casa ampia verde classica a due piani con rivestimento in legno e tetto a capanna
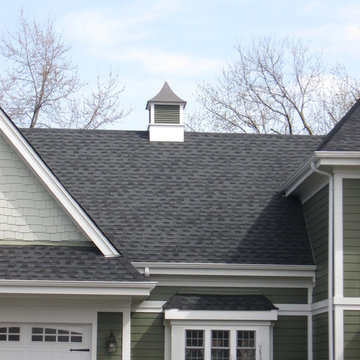
Ispirazione per la facciata di una casa verde american style a due piani di medie dimensioni con rivestimento con lastre in cemento e tetto a padiglione
Facciate di case verdi bianche
7