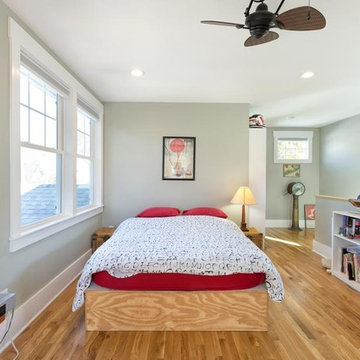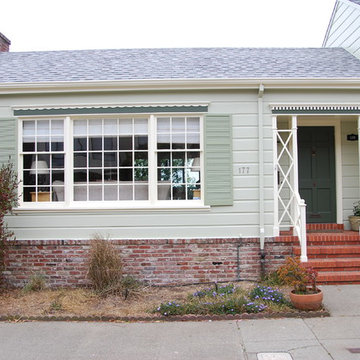Facciate di case verdi bianche
Filtra anche per:
Budget
Ordina per:Popolari oggi
101 - 120 di 251 foto
1 di 3
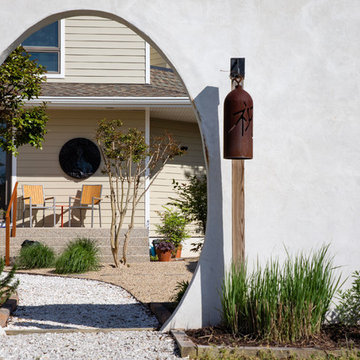
Exterior, Danny Bostwick photo
Ispirazione per la villa verde scandinava con rivestimento con lastre in cemento, tetto a capanna e copertura a scandole
Ispirazione per la villa verde scandinava con rivestimento con lastre in cemento, tetto a capanna e copertura a scandole
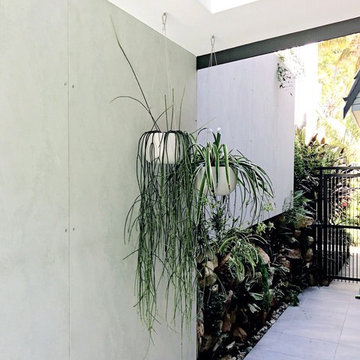
Immagine della villa verde contemporanea a tre piani di medie dimensioni con rivestimento in mattoni, tetto a capanna e copertura in tegole
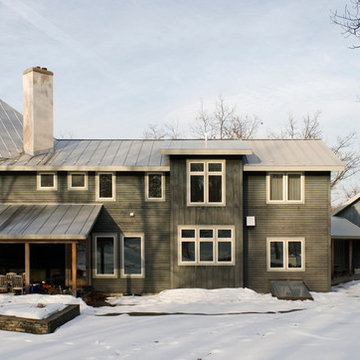
This project is a small, new house for an artist and a craftsman was driven by clean, transparent lines with a magnificent vista over the Hudson Valley. Cleaner, modern industrial vocabulary was the palette for this project. It also included separate painting and workshop studios.
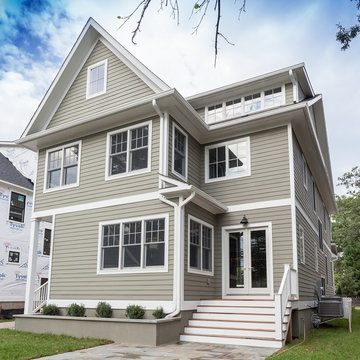
Esempio della villa verde american style a tre piani con rivestimento con lastre in cemento e copertura a scandole
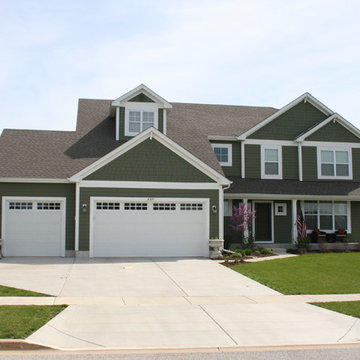
"Craftsman" home plan
Idee per la facciata di una casa verde american style a due piani
Idee per la facciata di una casa verde american style a due piani
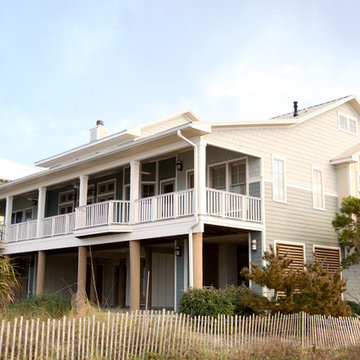
Bethany Brown
Immagine della facciata di una casa verde stile marinaro a due piani di medie dimensioni con rivestimento con lastre in cemento e tetto a capanna
Immagine della facciata di una casa verde stile marinaro a due piani di medie dimensioni con rivestimento con lastre in cemento e tetto a capanna
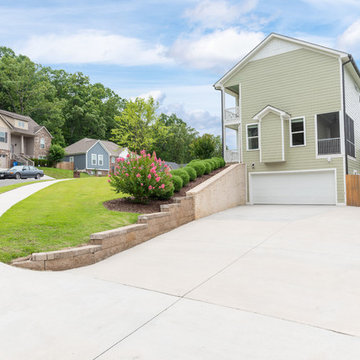
Custom home built by Homebuilder EPG Homes of Chattanooga, TN
Idee per la villa grande verde classica a tre piani con rivestimento con lastre in cemento, tetto a capanna e copertura a scandole
Idee per la villa grande verde classica a tre piani con rivestimento con lastre in cemento, tetto a capanna e copertura a scandole
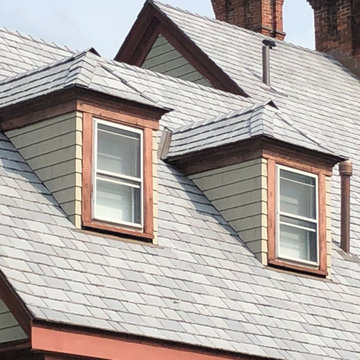
Detail of gable dormers on side roofing of historic 1900s expansive Victorian residence in Glastonbury, CT. The roof is Davinci synthetic slate - the aesthetics of natural slate with less weight and maintenance. The siding is Maibec Nantucket eastern white cedar stained with a custom sage. Next up on this project is to complete the second floor porch posts and ornamentation, porch and eave soffits and specify and install half-round guttering system.
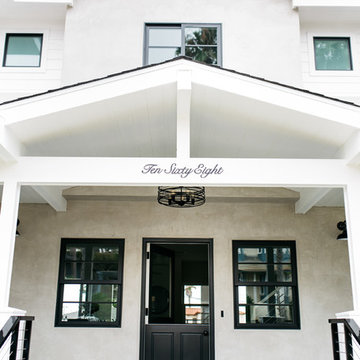
Ispirazione per la villa grande verde contemporanea a due piani con rivestimenti misti, tetto a padiglione e copertura a scandole
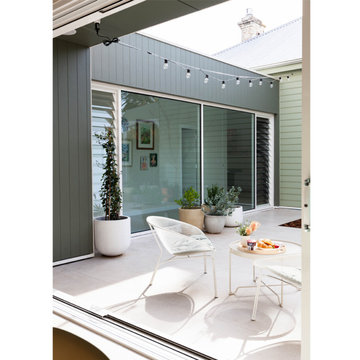
View from dining looking towards north facing courtyard.
Esempio della villa verde contemporanea a un piano con rivestimento in legno, tetto a capanna e copertura in metallo o lamiera
Esempio della villa verde contemporanea a un piano con rivestimento in legno, tetto a capanna e copertura in metallo o lamiera
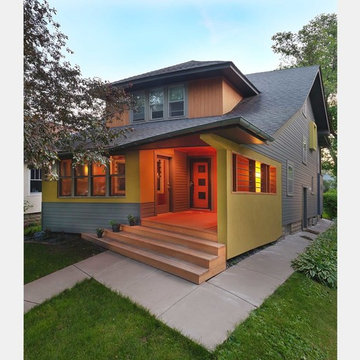
© Gilbertson Photography
Esempio della facciata di una casa piccola verde eclettica a due piani con rivestimento in stucco
Esempio della facciata di una casa piccola verde eclettica a due piani con rivestimento in stucco
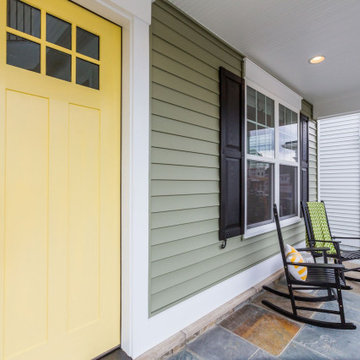
A showstopping yellow front door will always offer a warm welcome for anyone who enters your home.
Immagine della villa verde classica a tre piani di medie dimensioni con tetto a capanna, tetto nero, pannelli sovrapposti, rivestimento in vinile e copertura mista
Immagine della villa verde classica a tre piani di medie dimensioni con tetto a capanna, tetto nero, pannelli sovrapposti, rivestimento in vinile e copertura mista
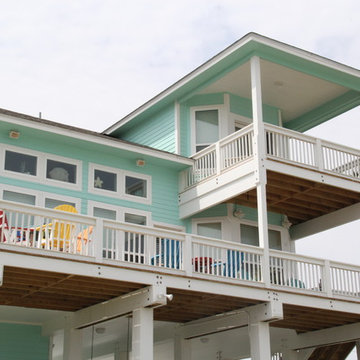
Christa Schreckengost
Esempio della facciata di una casa verde stile marinaro a due piani di medie dimensioni con rivestimento con lastre in cemento e tetto a capanna
Esempio della facciata di una casa verde stile marinaro a due piani di medie dimensioni con rivestimento con lastre in cemento e tetto a capanna
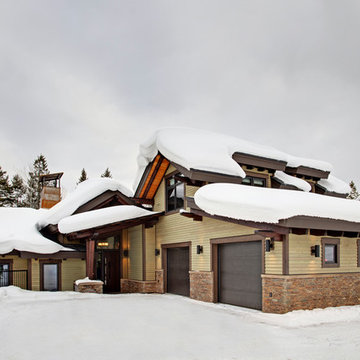
Jamie Bezemer, Zoon Media
Esempio della facciata di una casa grande verde american style a tre piani con rivestimento in legno
Esempio della facciata di una casa grande verde american style a tre piani con rivestimento in legno
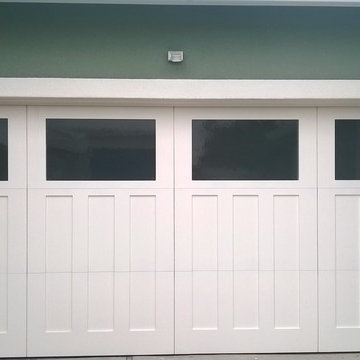
Idee per la facciata di una casa verde american style a un piano di medie dimensioni con rivestimento in stucco
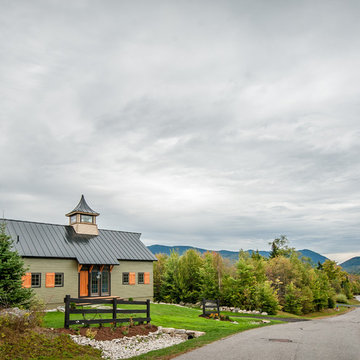
The Cabot provides 2,367 square feet of living space, 3 bedrooms and 2.5 baths. This stunning barn style design focuses on open concept living.
Northpeak Photography
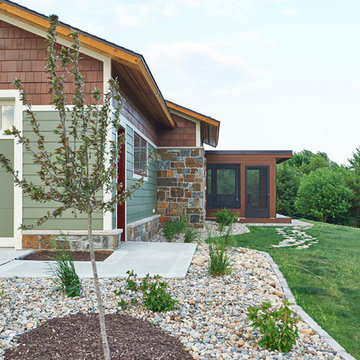
Ispirazione per la facciata di una casa verde country a un piano con rivestimento in pietra, tetto a capanna e copertura mista
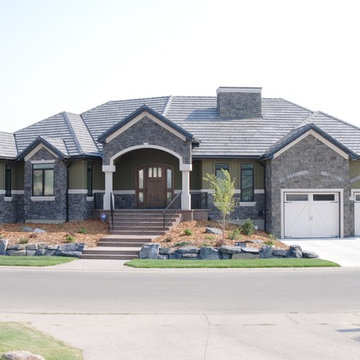
Esempio della facciata di una casa grande verde classica a un piano con rivestimenti misti
Facciate di case verdi bianche
6
