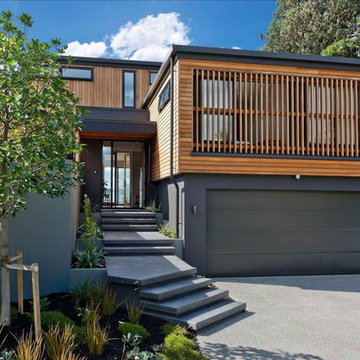Ville
Filtra anche per:
Budget
Ordina per:Popolari oggi
1 - 20 di 96 foto
1 di 3

Paint by Sherwin Williams
Body Color - Anonymous - SW 7046
Accent Color - Urban Bronze - SW 7048
Trim Color - Worldly Gray - SW 7043
Front Door Stain - Northwood Cabinets - Custom Truffle Stain
Exterior Stone by Eldorado Stone
Stone Product Rustic Ledge in Clearwater
Outdoor Fireplace by Heat & Glo
Doors by Western Pacific Building Materials
Windows by Milgard Windows & Doors
Window Product Style Line® Series
Window Supplier Troyco - Window & Door
Lighting by Destination Lighting
Garage Doors by NW Door
Decorative Timber Accents by Arrow Timber
Timber Accent Products Classic Series
LAP Siding by James Hardie USA
Fiber Cement Shakes by Nichiha USA
Construction Supplies via PROBuild
Landscaping by GRO Outdoor Living
Customized & Built by Cascade West Development
Photography by ExposioHDR Portland
Original Plans by Alan Mascord Design Associates

Brick, Siding, Fascia, and Vents
Manufacturer:Sherwin Williams
Color No.:SW 6203
Color Name.:Spare White
Garage Doors
Manufacturer:Sherwin Williams
Color No.:SW 7067
Color Name.:Cityscape
Railings
Manufacturer:Sherwin Williams
Color No.:SW 7069
Color Name.:Iron Ore
Exterior Doors
Manufacturer:Sherwin Williams
Color No.:SW 3026
Color Name.:King’s Canyon

David Charlez Designs carefully designed this modern home with massive windows, a metal roof, and a mix of stone and wood on the exterior. It is unique and one of a kind. Photos by Space Crafting
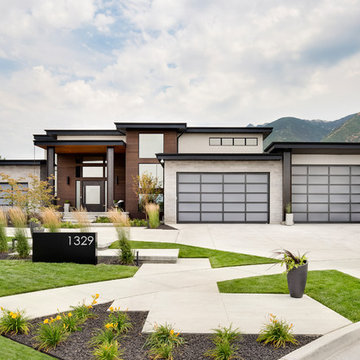
Front Exterior
Idee per la villa contemporanea a un piano con rivestimenti misti e tetto piano
Idee per la villa contemporanea a un piano con rivestimenti misti e tetto piano

This renovated barn home was upgraded with a solar power system.
Foto della villa grande beige classica a due piani con rivestimento in legno, tetto a capanna e copertura in metallo o lamiera
Foto della villa grande beige classica a due piani con rivestimento in legno, tetto a capanna e copertura in metallo o lamiera
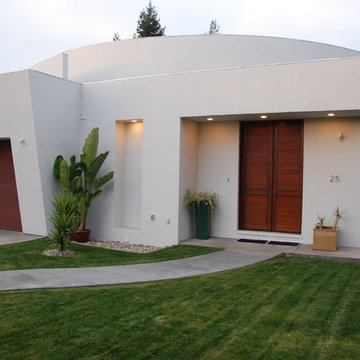
New Home
Principal Designer: Malika Junaid
Gen. Contractor: Boynton Construction
Esempio della villa beige contemporanea a un piano con rivestimento in stucco
Esempio della villa beige contemporanea a un piano con rivestimento in stucco
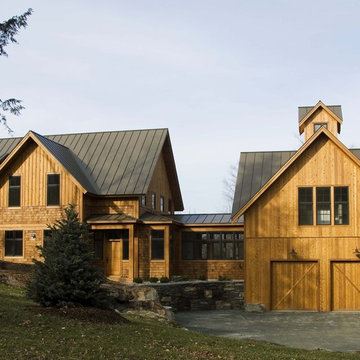
Foto della villa country a tre piani con rivestimento in legno, tetto a capanna e copertura in metallo o lamiera

Kimberly Gavin Photography
Foto della villa marrone rustica a due piani con rivestimenti misti e tetto piano
Foto della villa marrone rustica a due piani con rivestimenti misti e tetto piano
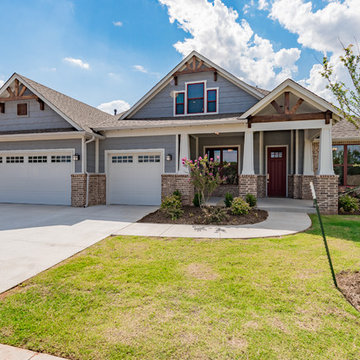
Immagine della villa blu american style a due piani di medie dimensioni con tetto a capanna e rivestimenti misti

This client loved wood. Site-harvested lumber was applied to the stairwell walls with beautiful effect in this North Asheville home. The tongue-and-groove, nickel-jointed milling and installation, along with the simple detail metal balusters created a focal point for the home.
The heavily-sloped lot afforded great views out back, demanded lots of view-facing windows, and required supported decks off the main floor and lower level.
The screened porch features a massive, wood-burning outdoor fireplace with a traditional hearth, faced with natural stone. The side-yard natural-look water feature attracts many visitors from the surrounding woods.
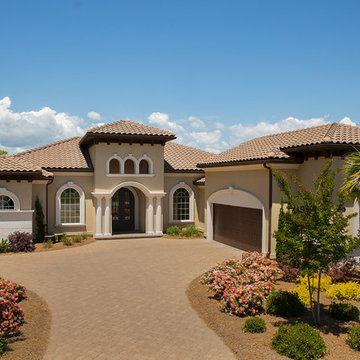
Immagine della villa beige mediterranea con tetto a padiglione e copertura a scandole
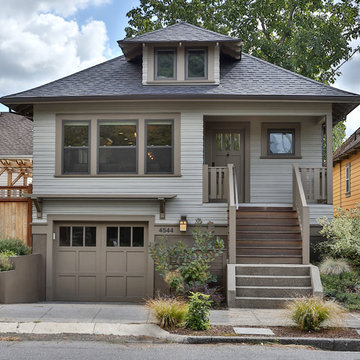
Esempio della villa grigia american style a due piani con tetto a padiglione e copertura a scandole
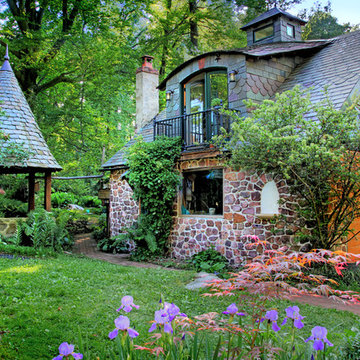
Photo Credit: Benjamin Hill
Foto della villa multicolore classica a due piani di medie dimensioni con rivestimento in pietra e copertura a scandole
Foto della villa multicolore classica a due piani di medie dimensioni con rivestimento in pietra e copertura a scandole
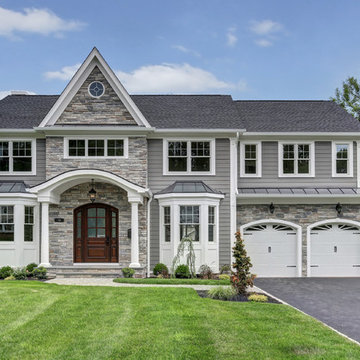
Front Elevation
Ispirazione per la villa grigia classica a due piani con rivestimenti misti e tetto a capanna
Ispirazione per la villa grigia classica a due piani con rivestimenti misti e tetto a capanna
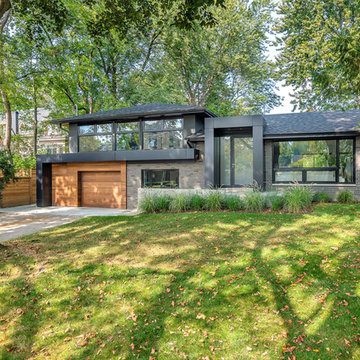
Ispirazione per la villa grande grigia contemporanea a due piani con rivestimento in mattoni, tetto a padiglione e copertura a scandole
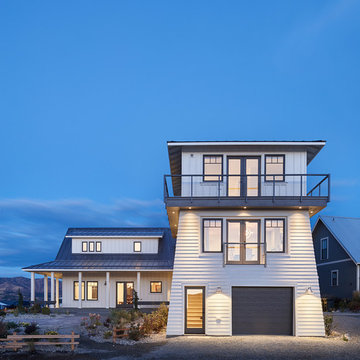
Ispirazione per la villa bianca stile marinaro a due piani di medie dimensioni con rivestimento in legno, tetto a capanna e copertura a scandole
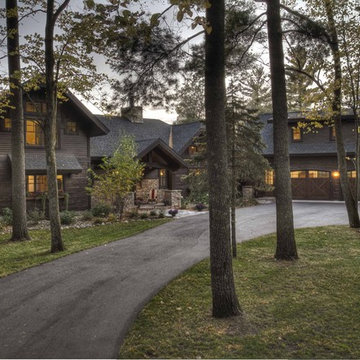
Esempio della villa ampia marrone rustica a due piani con rivestimento in legno, tetto a capanna e copertura a scandole

Spruce Log Cabin on Down-sloping lot, 3800 Sq. Ft 4 bedroom 4.5 Bath, with extensive decks and views. Main Floor Master.
Rent this cabin 6 miles from Breckenridge Ski Resort for a weekend or a week: https://www.riverridgerentals.com/breckenridge/vacation-rentals/apres-ski-cabin/
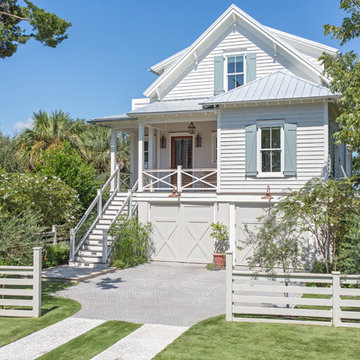
Julia Lynn
Immagine della villa bianca stile marinaro a tre piani di medie dimensioni con rivestimento in legno, tetto a capanna e copertura in metallo o lamiera
Immagine della villa bianca stile marinaro a tre piani di medie dimensioni con rivestimento in legno, tetto a capanna e copertura in metallo o lamiera
Ville
1
