Ville color legno
Filtra anche per:
Budget
Ordina per:Popolari oggi
41 - 60 di 439 foto
1 di 3
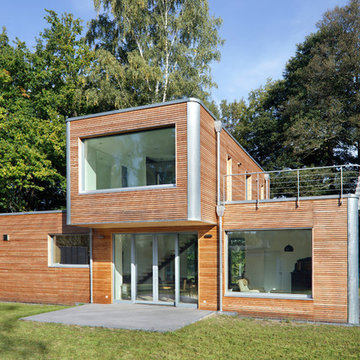
Esempio della villa marrone contemporanea a due piani di medie dimensioni con rivestimento in legno e tetto piano

Esempio della villa bianca mediterranea a due piani di medie dimensioni con rivestimento in stucco, tetto a padiglione, copertura in tegole e tetto rosso
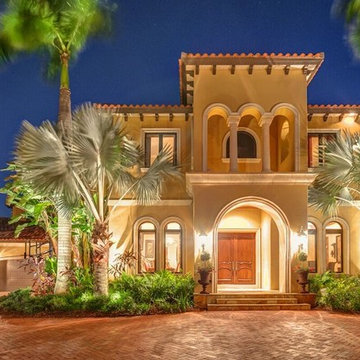
Immagine della villa grande beige american style a due piani con rivestimento in stucco, tetto a capanna e copertura in tegole
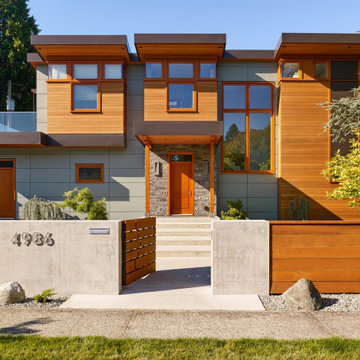
Foto della villa grande marrone contemporanea a due piani con rivestimenti misti
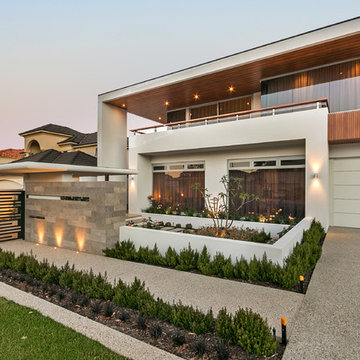
Immagine della villa beige contemporanea a due piani con rivestimento in stucco e tetto piano
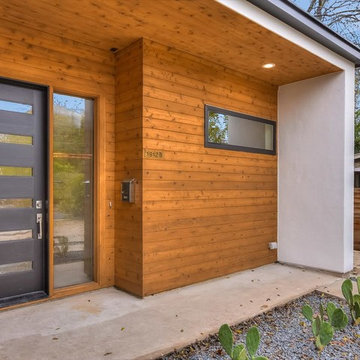
Immagine della villa multicolore contemporanea a un piano di medie dimensioni con rivestimento in legno, tetto a capanna e copertura a scandole

The Portland Heights home of Neil Kelly Company CFO, Dan Watson (and family), gets a modern redesign led by Neil Kelly Portland Design Consultant Michelle Rolens, who has been with the company for nearly 30 years. The project includes an addition, architectural redesign, new siding, windows, paint, and outdoor living spaces.
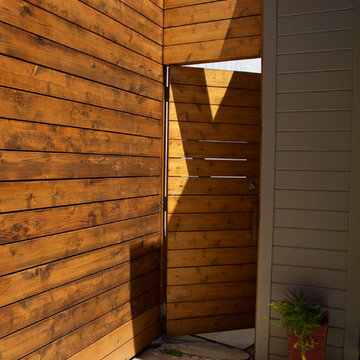
A custom door disappear into the cedar fence.
Esempio della villa grande verde moderna a due piani con rivestimento in legno, tetto a padiglione e copertura a scandole
Esempio della villa grande verde moderna a due piani con rivestimento in legno, tetto a padiglione e copertura a scandole
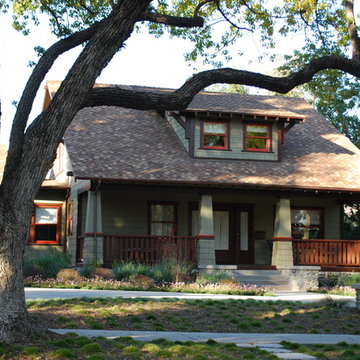
Idee per la facciata di una casa grande grigia american style a due piani con rivestimento in legno e copertura a scandole
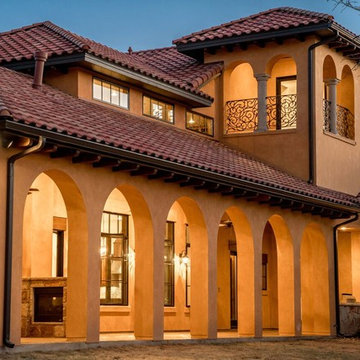
Ispirazione per la villa grande beige mediterranea a due piani con rivestimento in adobe, tetto a padiglione e copertura in tegole
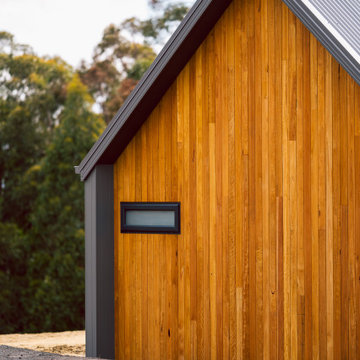
Foto della villa scandinava con rivestimento in legno, tetto a capanna, copertura in metallo o lamiera e tetto grigio
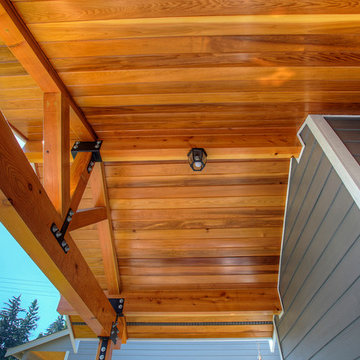
We matched the existing perimeter trim. Tongue and groove cedar with a marine varnish sealer was used on the ceiling. The beams are douglas fir. The brackets are from the Simpson Architectural Series. The new entry is a welcoming addition to the new home. Open Door Productions, Matt Francis
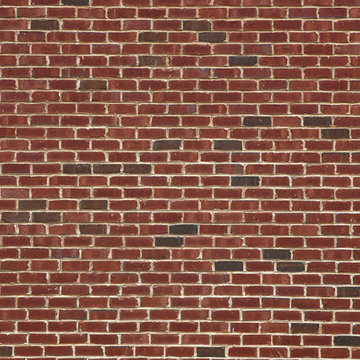
Beautiful home featuring Carrington Tudor brick using Cemex Colonial Buff mortar.
Esempio della villa grande rossa american style a due piani con rivestimento in mattoni, tetto a padiglione e copertura a scandole
Esempio della villa grande rossa american style a due piani con rivestimento in mattoni, tetto a padiglione e copertura a scandole

This home in Morrison, Colorado had aging cedar siding, which is a common sight in the Rocky Mountains. The cedar siding was deteriorating due to deferred maintenance. Colorado Siding Repair removed all of the aging siding and trim and installed James Hardie WoodTone Rustic siding to provide optimum protection for this home against extreme Rocky Mountain weather. This home's transformation is shocking! We love helping Colorado homeowners maximize their investment by protecting for years to come.
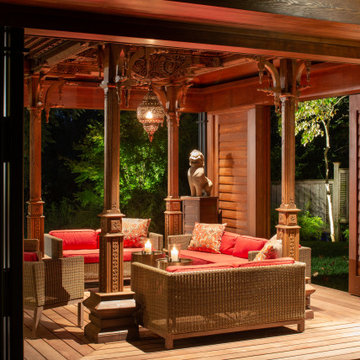
Ispirazione per la villa etnica a un piano di medie dimensioni con rivestimento in legno
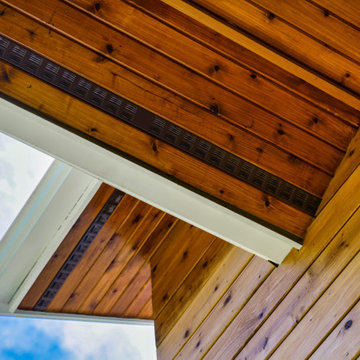
Cedar rainscreen with v-groove soffit installation, provides the ideal off wall barrier, while allowing moisture to drain and evaporate.
Foto della villa classica a due piani di medie dimensioni con rivestimenti misti
Foto della villa classica a due piani di medie dimensioni con rivestimenti misti

Esempio della villa grigia rustica a due piani con rivestimenti misti, tetto a capanna, copertura in metallo o lamiera e terreno in pendenza
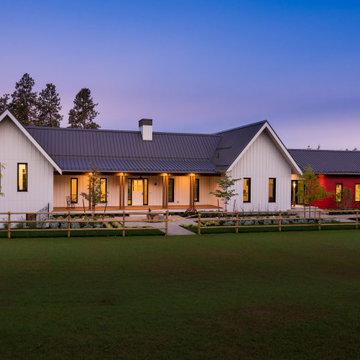
Immagine della villa bianca country a un piano con tetto a capanna, copertura in metallo o lamiera, tetto grigio e pannelli e listelle di legno
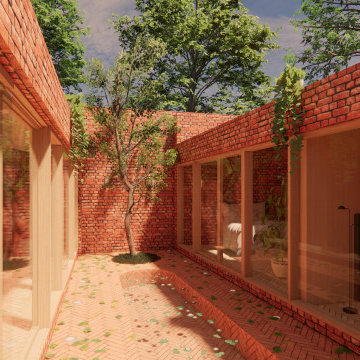
A courtyard home, made in the walled garden of a victorian terrace house off New Walk, Beverley. The home is made from reclaimed brick, cross-laminated timber and a planted lawn which makes up its biodiverse roof.
Occupying a compact urban site, surrounded by neighbours and walls on all sides, the home centres on a solar courtyard which brings natural light, air and views to the home, not unlike the peristyles of Roman Pompeii.
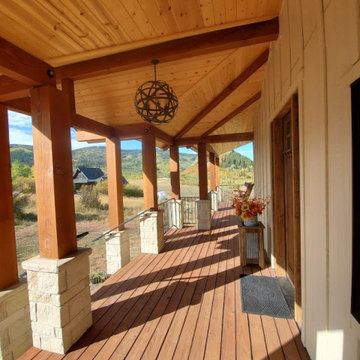
Esempio della villa grande bianca country a due piani con rivestimento in legno, tetto a padiglione e copertura mista
Ville color legno
3