Ville color legno
Filtra anche per:
Budget
Ordina per:Popolari oggi
141 - 160 di 438 foto
1 di 3
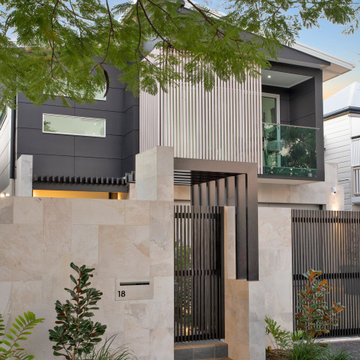
Ascot Interior, Landscape & Streetscape Renovation
Esempio della villa grigia moderna a due piani di medie dimensioni
Esempio della villa grigia moderna a due piani di medie dimensioni
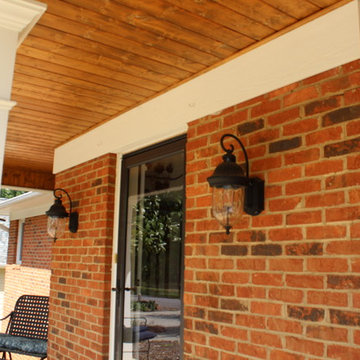
The circular driveway is very smooth and convenient. It gives a great view of the columns and brick on the front entry. The columns are all trimmed out and the T&G ceiling is lovely.
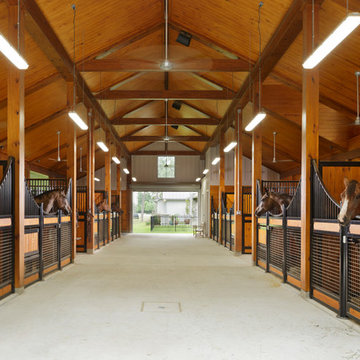
Kolanowski Studio
Foto della villa grande grigia country con tetto a capanna e copertura in metallo o lamiera
Foto della villa grande grigia country con tetto a capanna e copertura in metallo o lamiera
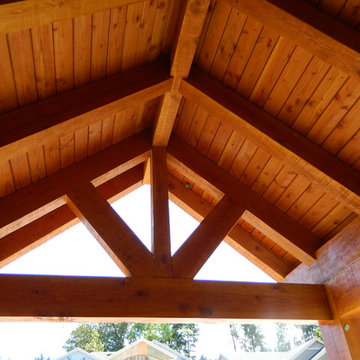
Idee per la villa grigia rustica a due piani di medie dimensioni con rivestimento in legno e tetto a capanna
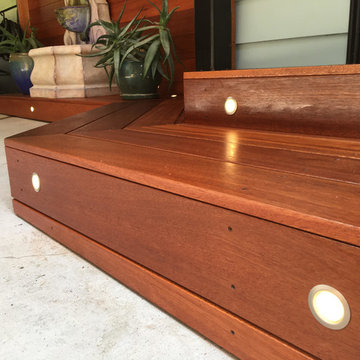
Ispirazione per la villa grande blu classica a un piano con rivestimento in legno
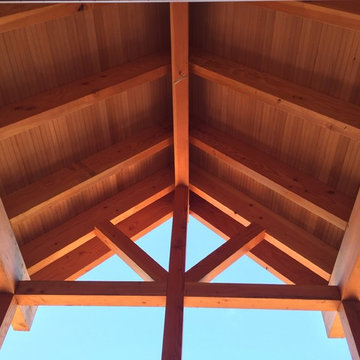
Idee per la villa grande blu country a due piani con rivestimento in legno, tetto a capanna e copertura a scandole
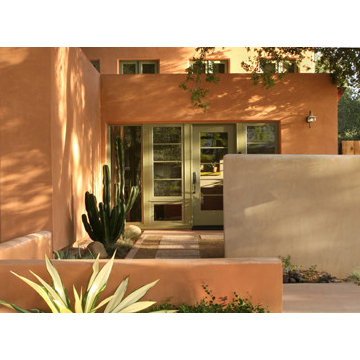
Ojai House - Entry Courtyard. New contemporary / eclectic / southwest style house, open to the landscape.
Landscape design by Studio Landscape.
Construction by Loomis Construction.
Photo by Skye Moorhead, all rights reserved.
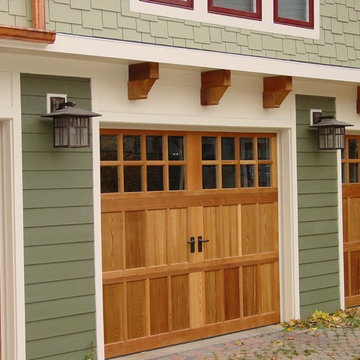
An absolutely gorgeous whole house remodel in Wheaton, IL. The failing original stucco exterior was removed and replaced with a variety of low-maintenance options. From the siding to the roof, no details were overlooked on this head turner.
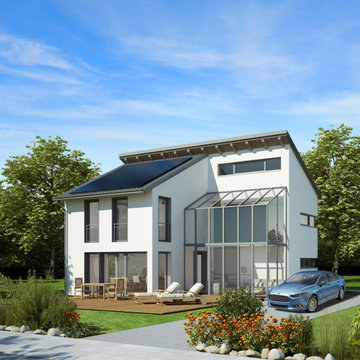
Ultra Modern Contemporary Concept Home with Solar Panels, EV Charging and Whole Home Battery Backup Systems. This model home has become a reality for hundreds of homeowners across the US, with the amazing solar technology we have available. Simple, robust, and now more cost effective than ever, we modernize the energy profile of homes in USA and Canada bringing beauty and sustainability to customers' homes.
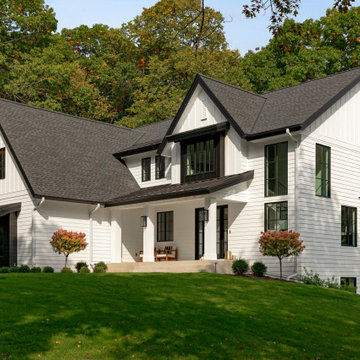
Foto della villa bianca a due piani con rivestimenti misti, tetto nero e copertura mista

Designed by Becker Henson Niksto Architects, the home has large gracious public rooms, thoughtful details and mixes traditional aesthetic with modern amenities. The floorplan of the nearly 4,000 square foot home allows for maximum flexibility. The finishes and fixtures, selected by interior designer, Jenifer Archer, add refinement and comfort.
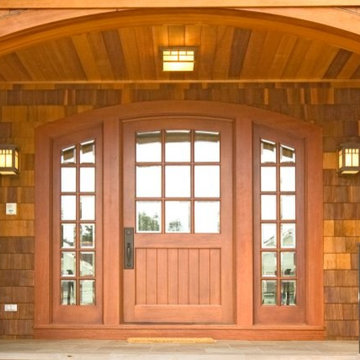
Foto della villa grande beige classica a due piani con rivestimento in legno, tetto a capanna e copertura a scandole
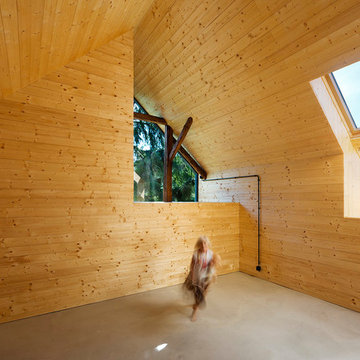
Schlafzimmer mit Giebelfenster nach Osten
Foto: Ester Havlová
Ispirazione per la villa contemporanea con rivestimento in legno, tetto a capanna e copertura in metallo o lamiera
Ispirazione per la villa contemporanea con rivestimento in legno, tetto a capanna e copertura in metallo o lamiera
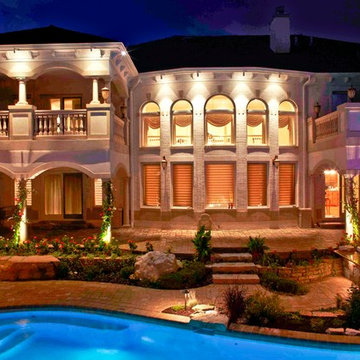
By placing most of the lighting from the soffit shining down the client was able to enjoy their home's beautiful second story features from the comfort of their pool, patio or outdoor bar
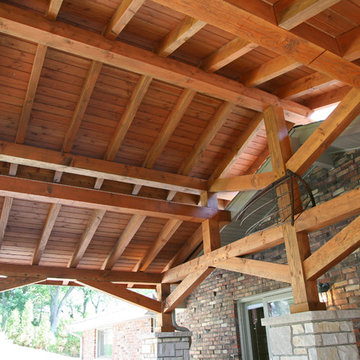
This East Troy home on Booth Lake had a few drainage issues that needed to be resolved, but one thing was clear, the homeowners knew with the proper design features, their property had amazing potential to be a fixture on the lake.
Starting with a redesign of the backyard, including retaining walls and other drainage features, the home was then ready for a radical facelift. We redesigned the entry of the home with a timber frame portico/entryway. The entire portico was built with the old-world artistry of a mortise and tenon framing method. We also designed and installed a new deck and patio facing the lake, installed an integrated driveway and sidewalk system throughout the property and added a splash of evening effects with some beautiful architectural lighting around the house.
A Timber Tech deck with Radiance cable rail system was added off the side of the house to increase lake viewing opportunities and a beautiful stamped concrete patio was installed at the lower level of the house for additional lounging.
Lastly, the original detached garage was razed and rebuilt with a new design that not only suits our client’s needs, but is designed to complement the home’s new look. The garage was built with trusses to create the tongue and groove wood cathedral ceiling and the storage area to the front of the garage. The secondary doors on the lakeside of the garage were installed to allow our client to drive his golf cart along the crushed granite pathways and to provide a stunning view of Booth Lake from the multi-purpose garage.
Photos by Beth Welsh, Interior Changes
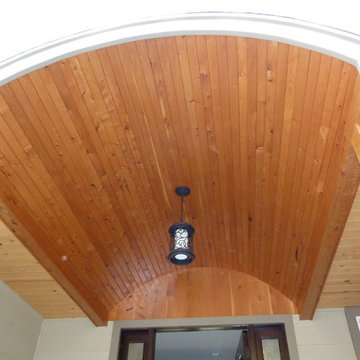
Alaskan Yellow Cedar
Idee per la villa beige rustica a un piano di medie dimensioni con rivestimento in stucco, falda a timpano e copertura mista
Idee per la villa beige rustica a un piano di medie dimensioni con rivestimento in stucco, falda a timpano e copertura mista
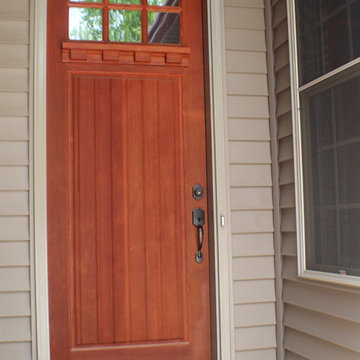
The front of the home featuring the stone entry steps.
Foto della villa beige american style a due piani di medie dimensioni con rivestimenti misti e copertura a scandole
Foto della villa beige american style a due piani di medie dimensioni con rivestimenti misti e copertura a scandole
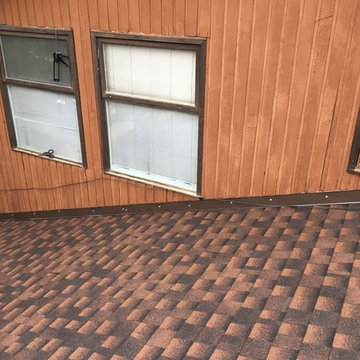
GAF-Timberline
Hickory
Idee per la villa piccola marrone rustica a un piano con rivestimento in legno, tetto a capanna e copertura a scandole
Idee per la villa piccola marrone rustica a un piano con rivestimento in legno, tetto a capanna e copertura a scandole
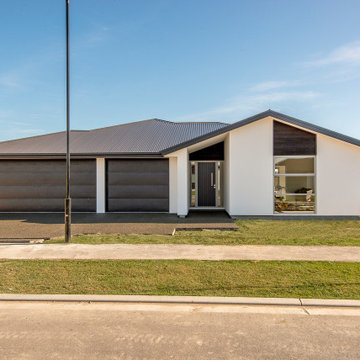
Idee per la villa grande bianca moderna a un piano con rivestimento in stucco, tetto a capanna, copertura in metallo o lamiera e tetto nero
Ispirazione per la villa bianca classica a due piani di medie dimensioni con copertura a scandole e tetto a capanna
Ville color legno
8