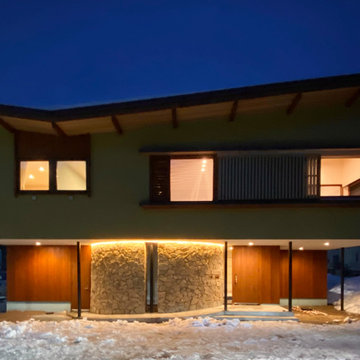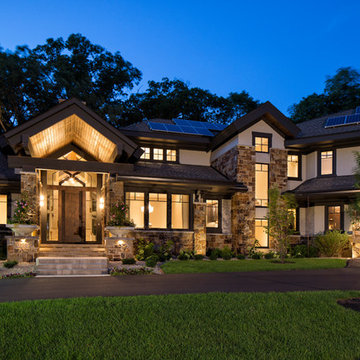Ville color legno
Filtra anche per:
Budget
Ordina per:Popolari oggi
121 - 140 di 437 foto
1 di 3
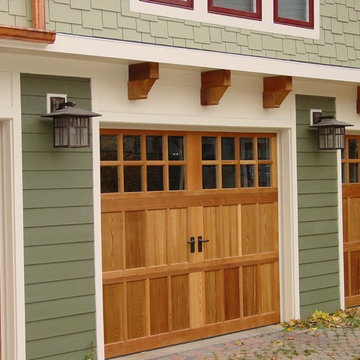
An absolutely gorgeous whole house remodel in Wheaton, IL. The failing original stucco exterior was removed and replaced with a variety of low-maintenance options. From the siding to the roof, no details were overlooked on this head turner.
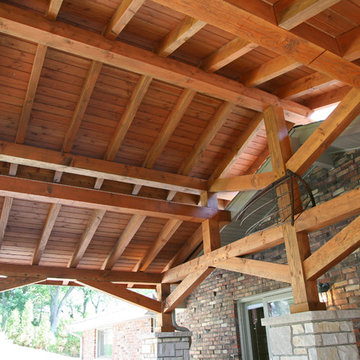
This East Troy home on Booth Lake had a few drainage issues that needed to be resolved, but one thing was clear, the homeowners knew with the proper design features, their property had amazing potential to be a fixture on the lake.
Starting with a redesign of the backyard, including retaining walls and other drainage features, the home was then ready for a radical facelift. We redesigned the entry of the home with a timber frame portico/entryway. The entire portico was built with the old-world artistry of a mortise and tenon framing method. We also designed and installed a new deck and patio facing the lake, installed an integrated driveway and sidewalk system throughout the property and added a splash of evening effects with some beautiful architectural lighting around the house.
A Timber Tech deck with Radiance cable rail system was added off the side of the house to increase lake viewing opportunities and a beautiful stamped concrete patio was installed at the lower level of the house for additional lounging.
Lastly, the original detached garage was razed and rebuilt with a new design that not only suits our client’s needs, but is designed to complement the home’s new look. The garage was built with trusses to create the tongue and groove wood cathedral ceiling and the storage area to the front of the garage. The secondary doors on the lakeside of the garage were installed to allow our client to drive his golf cart along the crushed granite pathways and to provide a stunning view of Booth Lake from the multi-purpose garage.
Photos by Beth Welsh, Interior Changes
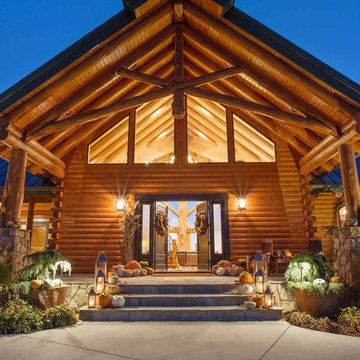
Danny Klorman Photography
Foto della villa marrone a due piani con rivestimento in legno e tetto a capanna
Foto della villa marrone a due piani con rivestimento in legno e tetto a capanna
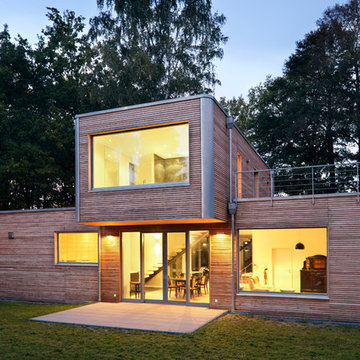
Idee per la villa marrone contemporanea a due piani di medie dimensioni con tetto piano e rivestimento in legno
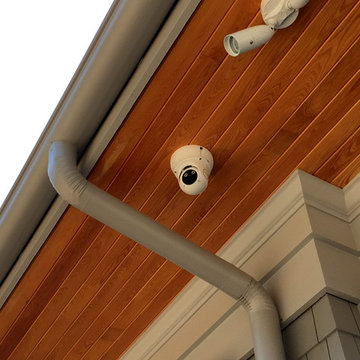
3 Megapixel IP Camera - 2.8mm-12mm Zoom Capabilities. 2 Built-in Infrared (Night Vision) Blasters providing you with a more evenly lit night shot.
Esempio della villa blu moderna a due piani di medie dimensioni con rivestimento in legno, tetto a capanna e copertura a scandole
Esempio della villa blu moderna a due piani di medie dimensioni con rivestimento in legno, tetto a capanna e copertura a scandole
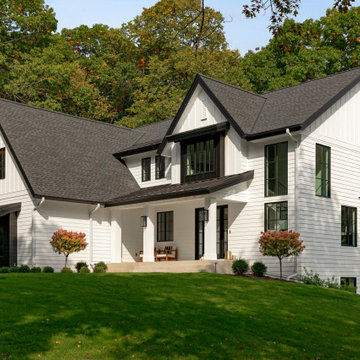
Foto della villa bianca a due piani con rivestimenti misti, tetto nero e copertura mista
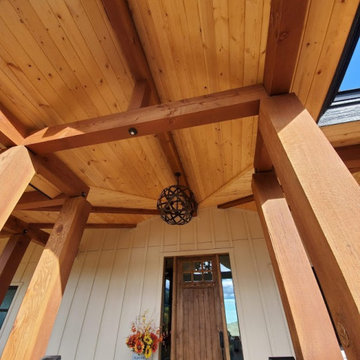
Idee per la villa grande bianca country a due piani con rivestimento in legno, tetto a padiglione e copertura mista
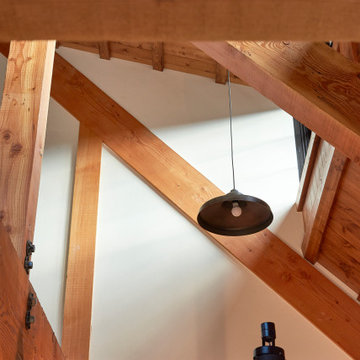
Foto della villa grande marrone moderna a tre piani con rivestimento in legno, tetto a capanna, copertura in metallo o lamiera, tetto grigio e pannelli e listelle di legno
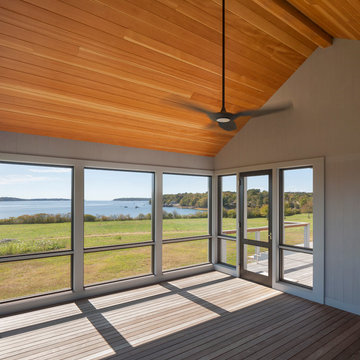
Photography by Anthony Crisafulli
Immagine della villa grande grigia classica a due piani con rivestimento in legno, tetto a capanna e copertura a scandole
Immagine della villa grande grigia classica a due piani con rivestimento in legno, tetto a capanna e copertura a scandole

Guest House entry door.
Image by Stephen Brousseau.
Ispirazione per la facciata di una casa piccola marrone industriale a un piano con rivestimento in metallo e copertura in metallo o lamiera
Ispirazione per la facciata di una casa piccola marrone industriale a un piano con rivestimento in metallo e copertura in metallo o lamiera
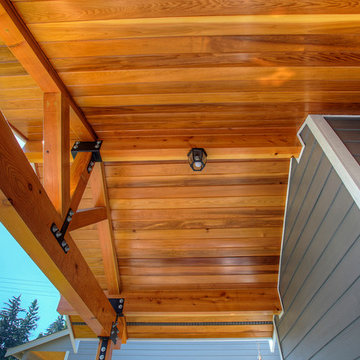
We matched the existing perimeter trim. Tongue and groove cedar with a marine varnish sealer was used on the ceiling. The beams are douglas fir. The brackets are from the Simpson Architectural Series. The new entry is a welcoming addition to the new home. Open Door Productions, Matt Francis
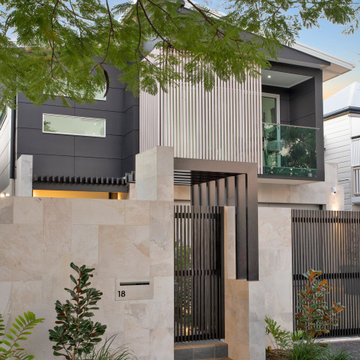
Ascot Interior, Landscape & Streetscape Renovation
Esempio della villa grigia moderna a due piani di medie dimensioni
Esempio della villa grigia moderna a due piani di medie dimensioni
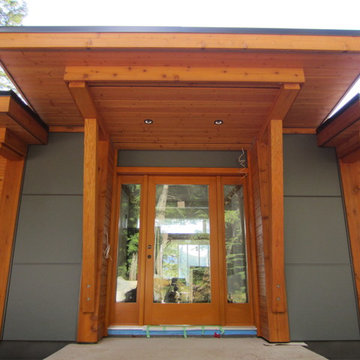
Gambier Island Project - Tamlin Homes
Immagine della villa ampia marrone contemporanea a un piano con rivestimento in legno, tetto piano e copertura in tegole
Immagine della villa ampia marrone contemporanea a un piano con rivestimento in legno, tetto piano e copertura in tegole
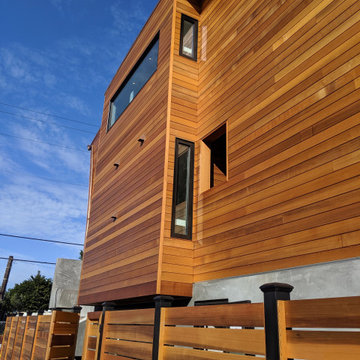
Nothing compares to the warmth and beauty of natural Western Red Cedar Siding. After custom milling the 1x6" clear, vertical grain Western Red Cedar T&G, we had it custom coated with a factory flood coat of high quality penetrating oil on all four sides prior to shipment to Half Moon Bay
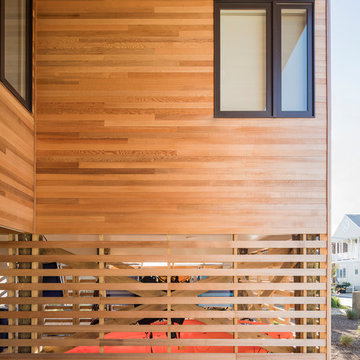
Gregory Maka
Idee per la villa moderna a tre piani con rivestimento in legno e tetto piano
Idee per la villa moderna a tre piani con rivestimento in legno e tetto piano
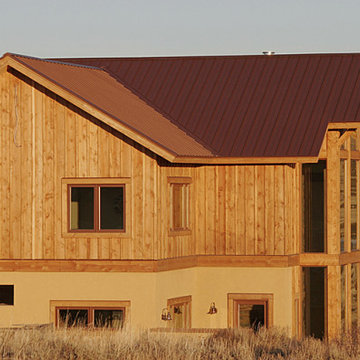
Steelscape developed a custom color, Bronze Tapestry, for this unique home in Wyoming. The engaging copper tones adds warmth and charm to this inviting home.

Архитекторы: Дмитрий Глушков, Фёдор Селенин; Фото: Антон Лихтарович
Esempio della villa grande beige eclettica a due piani con rivestimenti misti, tetto piano e copertura a scandole
Esempio della villa grande beige eclettica a due piani con rivestimenti misti, tetto piano e copertura a scandole
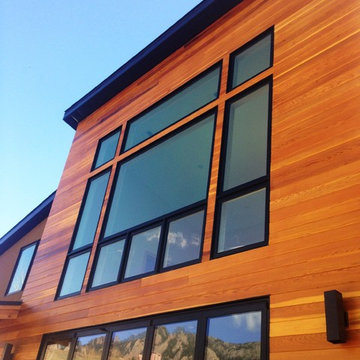
Transformation complete
Foto della villa ampia marrone classica a due piani con rivestimenti misti
Foto della villa ampia marrone classica a due piani con rivestimenti misti
Ville color legno
7
