Facciate di case turchesi con copertura in metallo o lamiera
Filtra anche per:
Budget
Ordina per:Popolari oggi
141 - 160 di 463 foto
1 di 3
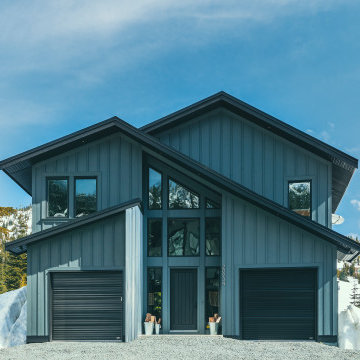
Set against the backdrop of Sasquatch Ski Mountain, this striking cabin rises to capture wide views of the hill. Gracious overhang over the porches. Exterior Hardie siding in Benjamin Moore Notre Dame. Black metal Prolock roofing with black frame rake windows. Beautiful covered porches in tongue and groove wood.
Photo by Brice Ferre

ELITE LIVING IN LILONGWE - MALAWI
Located in Area 47, this proposed 1-acre lot development containing a mix of 1 and 2 bedroom modern townhouses with a clean-line design and feel houses 41 Units. Each house also contains an indoor-outdoor living concept and an open plan living concept. Surrounded by a lush green-gated community, the project will offer young professionals a unique combination of comfort, convenience, natural beauty and tranquility.
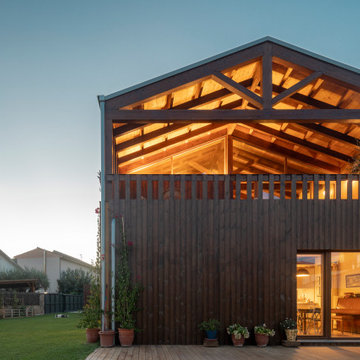
Casa prefabricada de madera con revestimiento de derivados de madrera.
Esempio della facciata di una casa bifamiliare classica a due piani con rivestimento in legno, tetto a capanna, copertura in metallo o lamiera e tetto grigio
Esempio della facciata di una casa bifamiliare classica a due piani con rivestimento in legno, tetto a capanna, copertura in metallo o lamiera e tetto grigio
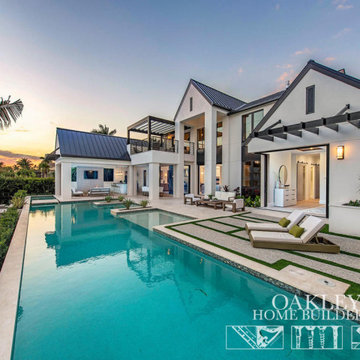
The perfect place for a pool party. An area to relax or swim laps and enjoy the Florida sunshine.
Idee per la villa grande bianca stile marinaro a due piani con copertura in metallo o lamiera
Idee per la villa grande bianca stile marinaro a due piani con copertura in metallo o lamiera
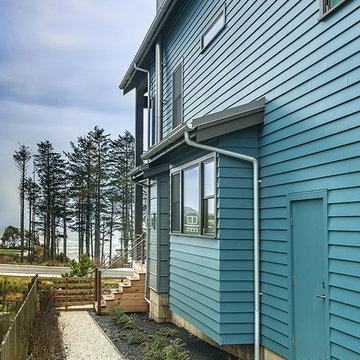
A custom vacation home by Grouparchitect and Hughes Construction. Photographer credit: © 2018 AMF Photography.
Ispirazione per la villa blu stile marinaro a tre piani di medie dimensioni con rivestimento con lastre in cemento, tetto a capanna e copertura in metallo o lamiera
Ispirazione per la villa blu stile marinaro a tre piani di medie dimensioni con rivestimento con lastre in cemento, tetto a capanna e copertura in metallo o lamiera
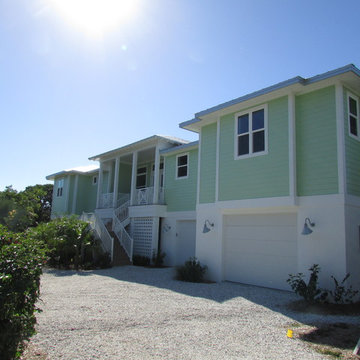
Immagine della villa grande verde stile marinaro a due piani con rivestimento con lastre in cemento, tetto a padiglione e copertura in metallo o lamiera
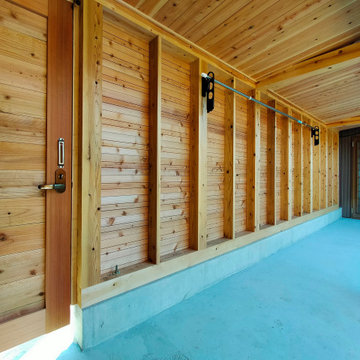
本宅と書庫をつなぐ渡り廊下。雨天の物干し場にもなります。
Idee per la facciata di una casa piccola beige a un piano con rivestimento in legno, copertura in metallo o lamiera, tetto nero e con scandole
Idee per la facciata di una casa piccola beige a un piano con rivestimento in legno, copertura in metallo o lamiera, tetto nero e con scandole
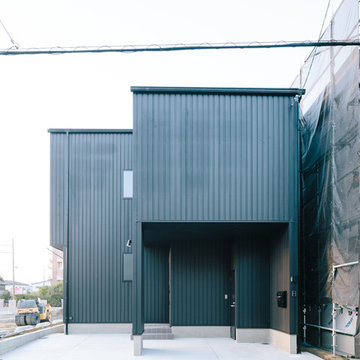
Foto della villa piccola nera scandinava a due piani con rivestimento in metallo, tetto a capanna e copertura in metallo o lamiera
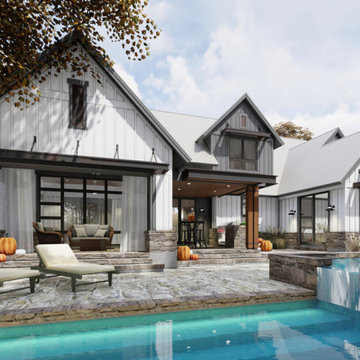
This beautiful country design sports an open layout and plenty of space for indoor-outdoor living.
Idee per la villa bianca country a due piani con rivestimenti misti e copertura in metallo o lamiera
Idee per la villa bianca country a due piani con rivestimenti misti e copertura in metallo o lamiera
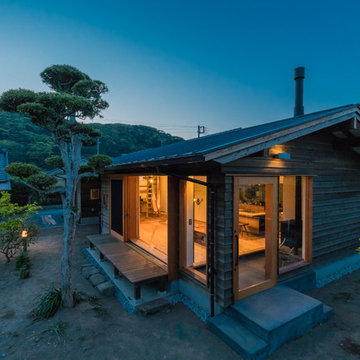
東南からの夕景です。
撮影 小泉一斉
Idee per la villa marrone moderna a un piano con rivestimento in legno, tetto a capanna e copertura in metallo o lamiera
Idee per la villa marrone moderna a un piano con rivestimento in legno, tetto a capanna e copertura in metallo o lamiera
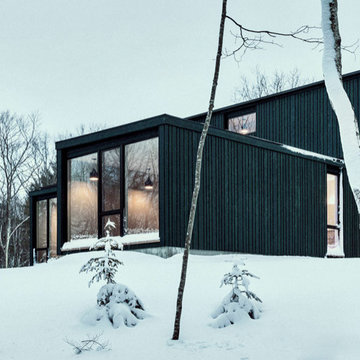
Enjoy nature through the large and open windows of this modern home, custom-designed to let the outdoors in.
Immagine della villa verde moderna a due piani con rivestimento in legno, tetto piano, copertura in metallo o lamiera, tetto nero e pannelli e listelle di legno
Immagine della villa verde moderna a due piani con rivestimento in legno, tetto piano, copertura in metallo o lamiera, tetto nero e pannelli e listelle di legno
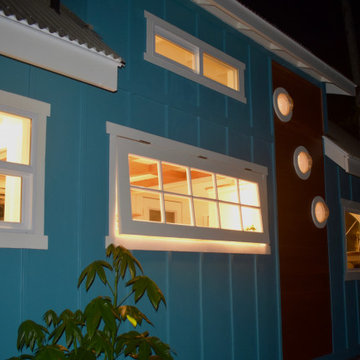
This tropical modern coastal Tiny Home is built on a trailer and is 8x24x14 feet. The blue exterior paint color is called cabana blue. The large circular window is quite the statement focal point for this how adding a ton of curb appeal. The round window is actually two round half-moon windows stuck together to form a circle. There is an indoor bar between the two windows to make the space more interactive and useful- important in a tiny home. There is also another interactive pass-through bar window on the deck leading to the kitchen making it essentially a wet bar. This window is mirrored with a second on the other side of the kitchen and the are actually repurposed french doors turned sideways. Even the front door is glass allowing for the maximum amount of light to brighten up this tiny home and make it feel spacious and open. This tiny home features a unique architectural design with curved ceiling beams and roofing, high vaulted ceilings, a tiled in shower with a skylight that points out over the tongue of the trailer saving space in the bathroom, and of course, the large bump-out circle window and awning window that provides dining spaces.
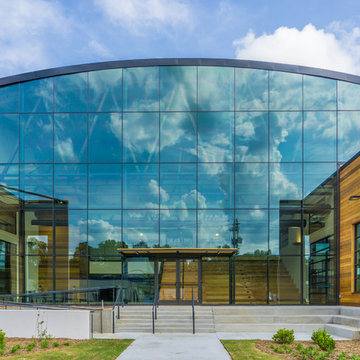
A commercial restoration with Tigerwood Decks and Cedar Siding located in Atlanta's Armour Yard district.
Developed by: Third & Urban Real Estate
Designed by: Smith Dalia Architects
Built by: Gay Construction
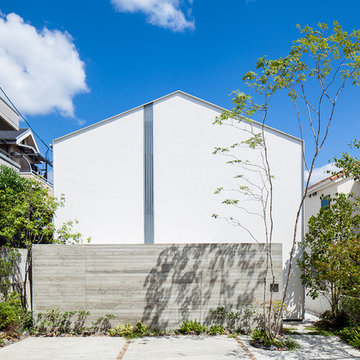
Photo by Stirling Elmendorf
Foto della villa bianca moderna a due piani di medie dimensioni con tetto a capanna e copertura in metallo o lamiera
Foto della villa bianca moderna a due piani di medie dimensioni con tetto a capanna e copertura in metallo o lamiera
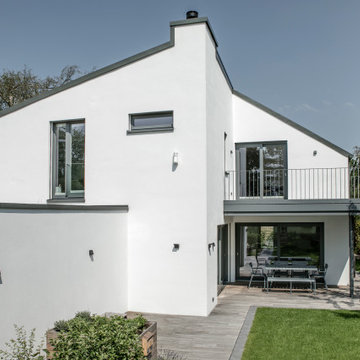
Foto: Katja Velmans
Esempio della villa ampia bianca moderna a un piano con rivestimento in stucco, copertura in metallo o lamiera, tetto a capanna e tetto grigio
Esempio della villa ampia bianca moderna a un piano con rivestimento in stucco, copertura in metallo o lamiera, tetto a capanna e tetto grigio
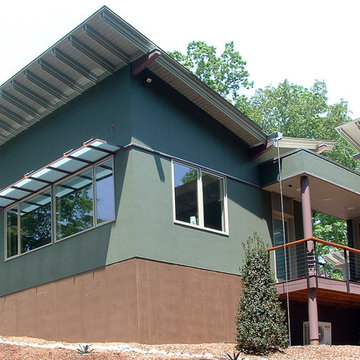
Foto della facciata di una casa ampia multicolore moderna a un piano con rivestimenti misti e copertura in metallo o lamiera
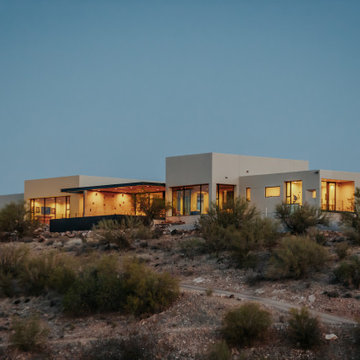
Overall image of exterior.
Esempio della villa grande grigia moderna a un piano con rivestimento in cemento, tetto piano, copertura in metallo o lamiera e tetto nero
Esempio della villa grande grigia moderna a un piano con rivestimento in cemento, tetto piano, copertura in metallo o lamiera e tetto nero
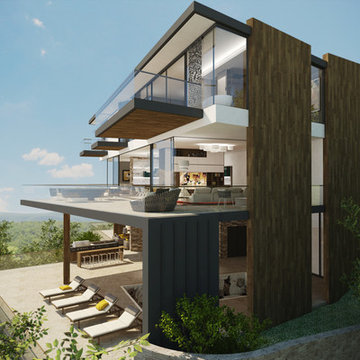
BRENTWOOD HILLS 95
Architecture & interior design
Brentwood, Tennessee, USA
© 2016, CADFACE
Idee per la villa ampia multicolore moderna a tre piani con rivestimenti misti e copertura in metallo o lamiera
Idee per la villa ampia multicolore moderna a tre piani con rivestimenti misti e copertura in metallo o lamiera
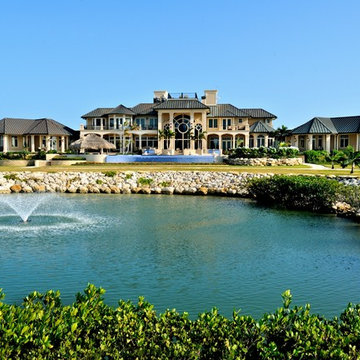
Another special characteristic is two naturally occurring saltwater ponds that are home to grouper, snapper and even a nurse shark.
Ispirazione per la villa ampia beige mediterranea a due piani con rivestimenti misti, tetto a padiglione e copertura in metallo o lamiera
Ispirazione per la villa ampia beige mediterranea a due piani con rivestimenti misti, tetto a padiglione e copertura in metallo o lamiera
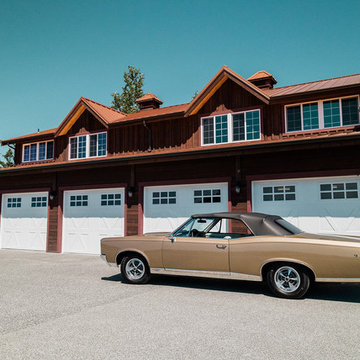
Ispirazione per la villa marrone country a due piani di medie dimensioni con rivestimento in legno, tetto a capanna e copertura in metallo o lamiera
Facciate di case turchesi con copertura in metallo o lamiera
8