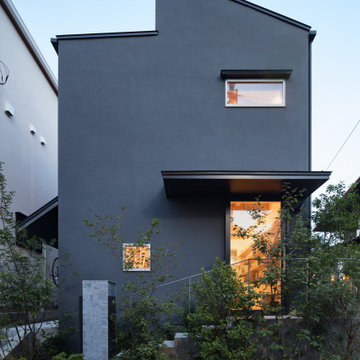Facciate di case turchesi con copertura in metallo o lamiera
Ordina per:Popolari oggi
81 - 100 di 463 foto

Idee per la villa ampia beige moderna a due piani con rivestimento in pietra e copertura in metallo o lamiera
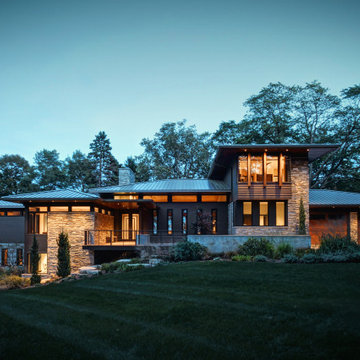
Ispirazione per la villa grande grigia moderna a tre piani con rivestimento in pietra, tetto a padiglione, copertura in metallo o lamiera e pannelli sovrapposti
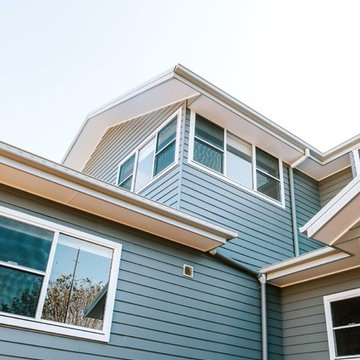
Ispirazione per la villa grande blu contemporanea con rivestimento in legno, tetto a capanna e copertura in metallo o lamiera
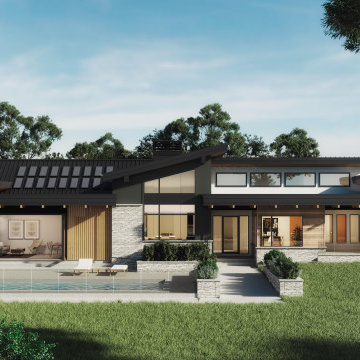
Immagine della villa grande bianca moderna a un piano con rivestimenti misti, tetto a farfalla, copertura in metallo o lamiera, tetto nero e pannelli sovrapposti

Ispirazione per la villa grande grigia contemporanea a tre piani con rivestimento in mattoni, tetto a farfalla, copertura in metallo o lamiera e tetto grigio
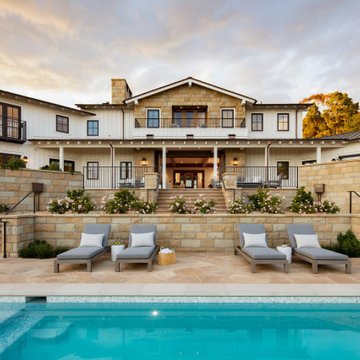
Idee per la villa ampia bianca country a due piani con tetto a padiglione e copertura in metallo o lamiera
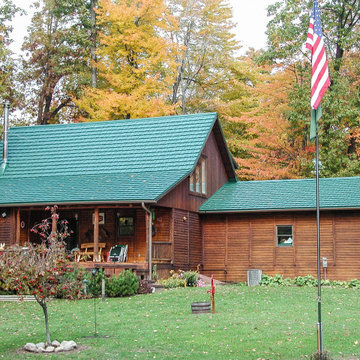
Beautiful roof replacement in Classic Metal's Country Manor Shake in Forest Green
Esempio della villa marrone classica a un piano con rivestimento in legno e copertura in metallo o lamiera
Esempio della villa marrone classica a un piano con rivestimento in legno e copertura in metallo o lamiera
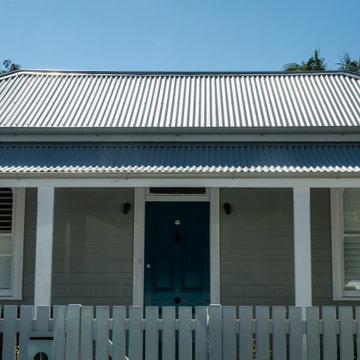
Roof replacement project in Balmain, Sydney.
Esempio della villa piccola grigia classica a un piano con copertura in metallo o lamiera
Esempio della villa piccola grigia classica a un piano con copertura in metallo o lamiera
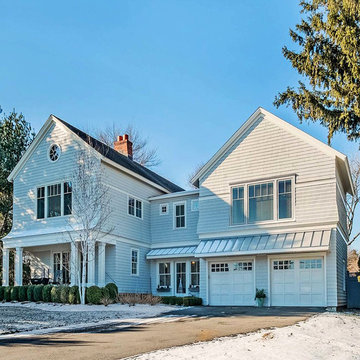
Built in 1948 on a hill high above Compo Cove and Sherwood Millpond, the original bungalow underwent a major renovation in 2000 during which a second story was added in a contemporized Nantucket style vocabulary. In 2015, Scott Springer Architect was hired to design an expansion of the second floor. The directive of the clients was to closely match the massing and details of the existing structure and allow the addition to appear as if it had always been a part of the house.
The addition is comprised of a new bathroom and corridor over the vaulted entrance hall—which remained undisturbed during construction—and two bedrooms and a laundry room over the existing garage. Windows at the east side of the addition allow for spectacular views of Long Island Sound while the windows on the other side overlook a patio and garden.
The house is featured in the April 2016 issue of Connecticut Cottages & Gardens ( http://www.cottages-gardens.com/Connecticut-Cottages-Gardens/April-2016/Westport-Real-Estate-Long-Island-Sound/).
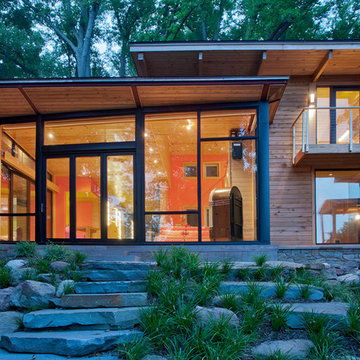
For information about our work, please contact info@studiombdc.com
Foto della villa rustica con rivestimenti misti, tetto piano e copertura in metallo o lamiera
Foto della villa rustica con rivestimenti misti, tetto piano e copertura in metallo o lamiera
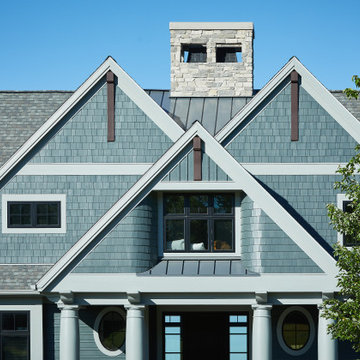
Ispirazione per la villa ampia blu classica a tre piani con rivestimento con lastre in cemento, tetto a capanna e copertura in metallo o lamiera
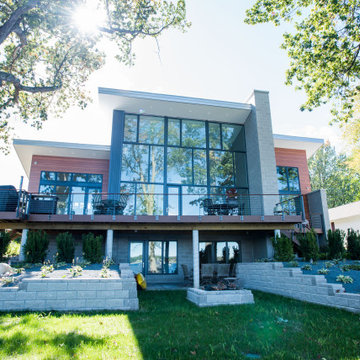
The goal of this project was to replace a small single-story seasonal family cottage with a year-round home that takes advantage of the views and topography of this lakefront site while providing privacy for the occupants. The program called for a large open living area, a master suite, study, a small home gym and five additional bedrooms. The style was to be distinctly contemporary.
The house is shielded from the street by the placement of the garage and by limiting the amount of window area facing the road. The main entry is recessed and glazed with frosted glass for privacy. Due to the narrowness of the site and the proximity of the neighboring houses, the windows on the sides of the house were also limited and mostly high up on the walls. The limited fenestration on the front and sides is made up for by the full wall of glass on the lake side, facing north. The house is anchored by an exposed masonry foundation. This masonry also cuts through the center of the house on the fireplace chimney to separate the public and private spaces on the first floor, becoming a primary material on the interior. The house is clad with three different siding material: horizontal longboard siding, vertical ribbed steel siding and cement board panels installed as a rain screen. The standing seam metal-clad roof rises from a low point at the street elevation to a height of 24 feet at the lakefront to capture the views and the north light.
The house is organized into two levels and is entered on the upper level. This level contains the main living spaces, the master suite and the study. The angled stair railing guides visitors into the main living area. The kitchen, dining area and living area are each distinct areas within one large space. This space is visually connected to the outside by the soaring ceilings and large fireplace mass that penetrate the exterior wall. The lower level contains the children’s and guest bedrooms, a secondary living space and the home gym.
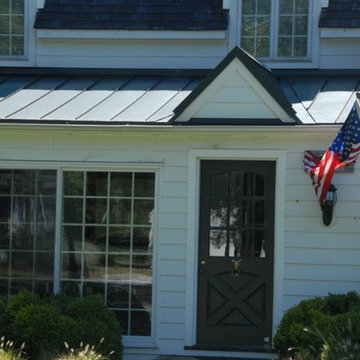
Ispirazione per la villa bianca classica con rivestimento in vinile e copertura in metallo o lamiera
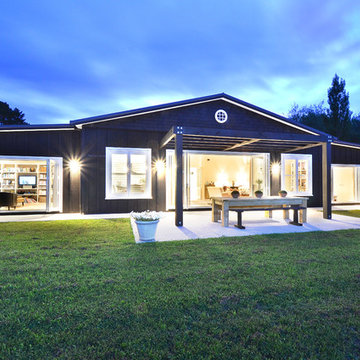
Photo of House Exterior
Foto della villa grande nera country a un piano con rivestimento in legno, tetto a capanna e copertura in metallo o lamiera
Foto della villa grande nera country a un piano con rivestimento in legno, tetto a capanna e copertura in metallo o lamiera
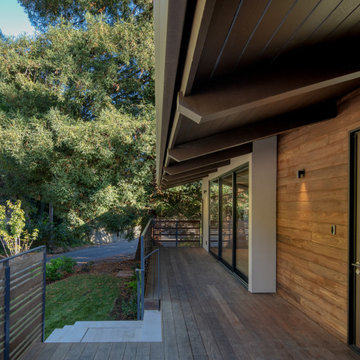
Front yard and deck to front entry door.
Ispirazione per la villa marrone moderna a due piani di medie dimensioni con rivestimento in legno, tetto a capanna e copertura in metallo o lamiera
Ispirazione per la villa marrone moderna a due piani di medie dimensioni con rivestimento in legno, tetto a capanna e copertura in metallo o lamiera
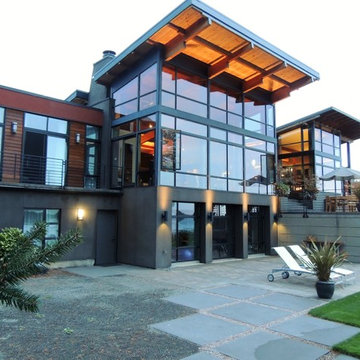
Back of House, View Elevation
Idee per la facciata di una casa grande multicolore moderna a piani sfalsati con rivestimenti misti, copertura in metallo o lamiera e tetto grigio
Idee per la facciata di una casa grande multicolore moderna a piani sfalsati con rivestimenti misti, copertura in metallo o lamiera e tetto grigio
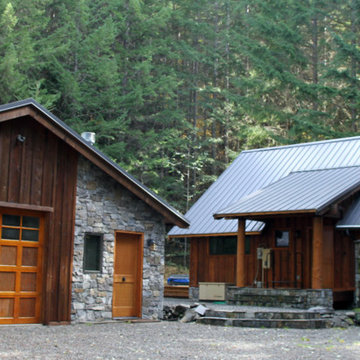
Immagine della villa piccola marrone rustica a un piano con rivestimento in legno, tetto a capanna e copertura in metallo o lamiera

Photography by Lucas Henning.
Ispirazione per la villa piccola contemporanea a due piani con rivestimento in legno, tetto piano e copertura in metallo o lamiera
Ispirazione per la villa piccola contemporanea a due piani con rivestimento in legno, tetto piano e copertura in metallo o lamiera
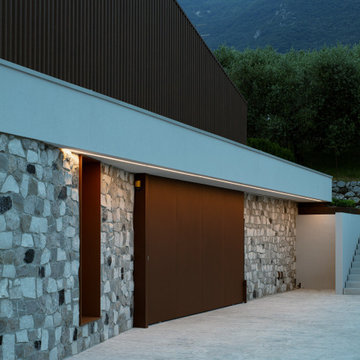
Immagine della villa grande beige contemporanea a due piani con rivestimento in pietra, copertura in metallo o lamiera e tetto rosso
Facciate di case turchesi con copertura in metallo o lamiera
5
