Facciate di case turchesi con copertura in metallo o lamiera
Filtra anche per:
Budget
Ordina per:Popolari oggi
101 - 120 di 461 foto
1 di 3
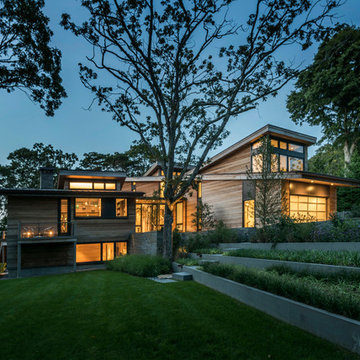
Idee per la facciata di una casa ampia marrone contemporanea a due piani con rivestimento in legno e copertura in metallo o lamiera
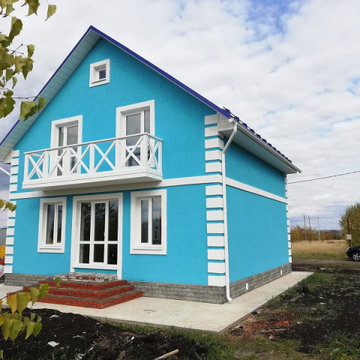
Esempio della villa piccola blu classica a due piani con rivestimenti misti, tetto a capanna e copertura in metallo o lamiera
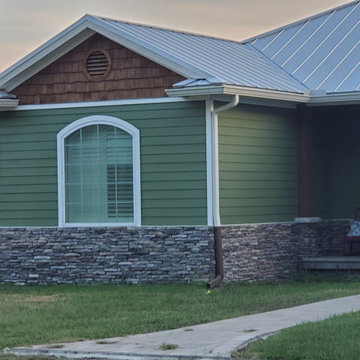
This rustic house is 4,746 SF (under roof) and located in Glen St. Mary, Florida.
Preferred Builders of North Florida also constructed a new 50 x 80 steel building with 8 stall horse barn, two tac rooms, one feed room, and one hay room with full bathroom on the same property.
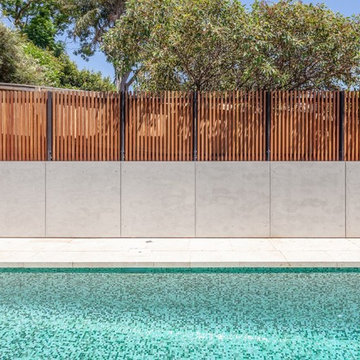
This 2.4m high pool barrier provides great privacy from neighbours, whilst also allowing light to penetrate. The pool barrier is a composite structure made of steel reinforced concrete block clad in CSR Barestone compressed fibre cement sheet. On top of the concrete wall sits a black double steel angle post, and a Australian Blackbutt hardwood vertical batten fence. The swimming pool is 9m x 3.5m in size and lined in 20mm glass mosaic green tiles by Trend.
David O'Sullivan Photography

We added a bold siding to this home as a nod to the red barns. We love that it sets this home apart and gives it unique characteristics while also being modern and luxurious.
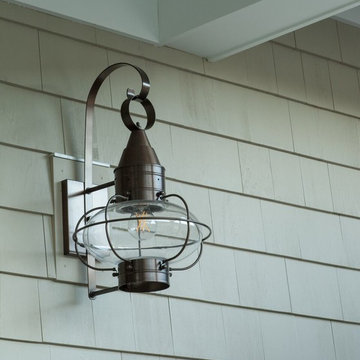
Idee per la villa grigia stile marinaro a un piano di medie dimensioni con rivestimento in legno, tetto a capanna e copertura in metallo o lamiera
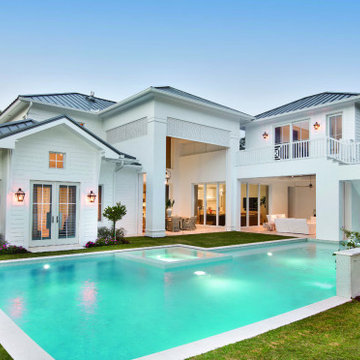
Idee per la villa grande bianca classica a due piani con rivestimenti misti e copertura in metallo o lamiera
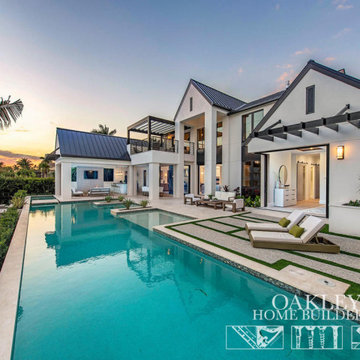
The perfect place for a pool party. An area to relax or swim laps and enjoy the Florida sunshine.
Idee per la villa grande bianca stile marinaro a due piani con copertura in metallo o lamiera
Idee per la villa grande bianca stile marinaro a due piani con copertura in metallo o lamiera
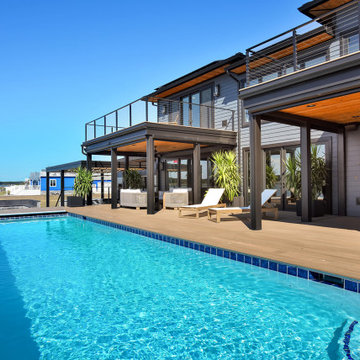
A simple pool provides a space to relax while the balconies provide shade to the lower deck.
Foto della villa grande grigia moderna a due piani con rivestimento in legno, tetto a padiglione, copertura in metallo o lamiera, tetto nero e con scandole
Foto della villa grande grigia moderna a due piani con rivestimento in legno, tetto a padiglione, copertura in metallo o lamiera, tetto nero e con scandole
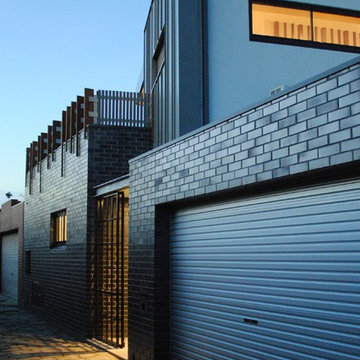
A plain galvanized roller door gives access to the single garage. The materials are deliberately understated in appearance, appropriate to the laneway setting.
Photographer: Carrie Chilton
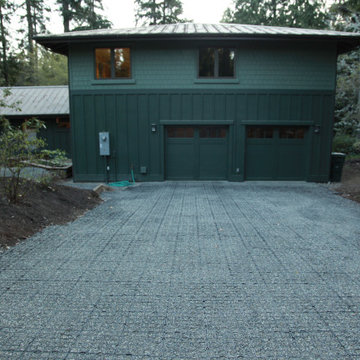
The lead up to the garage, on the service side of the home, is a recycled plastic geo-grid back filled with pea gravel. Able to withstand 30k weight trucks it also mitigates storm water run off. The standing seam metal hip-roof and cementatious fiber siding provide provide high durability and low maintenance living.
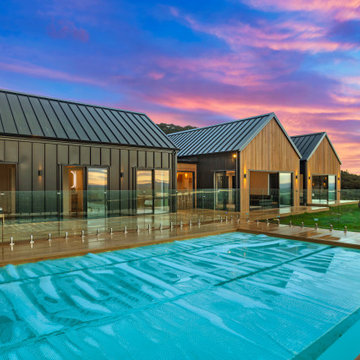
Gorgeous Pavillion style home that is simple in design, and yet pleasing to the eye with this contrasting cladding options.
Esempio della villa moderna a un piano di medie dimensioni con rivestimento in legno e copertura in metallo o lamiera
Esempio della villa moderna a un piano di medie dimensioni con rivestimento in legno e copertura in metallo o lamiera
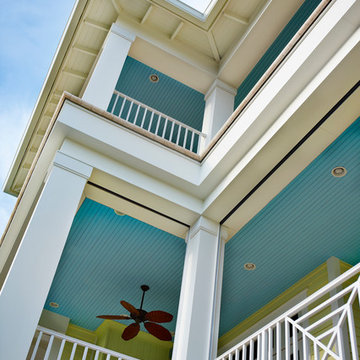
Tampa Builders Alvarez Homes - (813) 969-3033. Vibrant colors, a variety of textures and covered porches add charm and character to this stunning beachfront home in Florida.
Photography by Jorge Alvarez
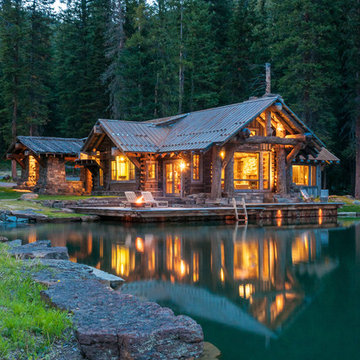
Esempio della villa marrone con rivestimento in legno e copertura in metallo o lamiera
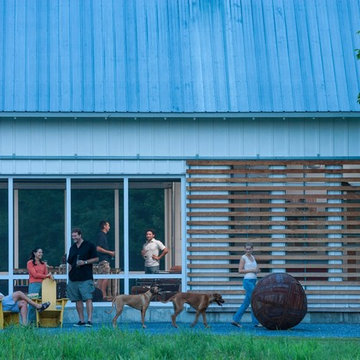
Immagine della villa grande bianca moderna a due piani con rivestimenti misti, tetto a capanna e copertura in metallo o lamiera
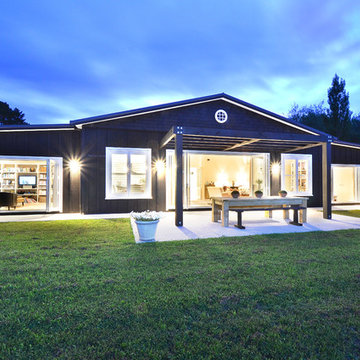
Photo of House Exterior
Foto della villa grande nera country a un piano con rivestimento in legno, tetto a capanna e copertura in metallo o lamiera
Foto della villa grande nera country a un piano con rivestimento in legno, tetto a capanna e copertura in metallo o lamiera
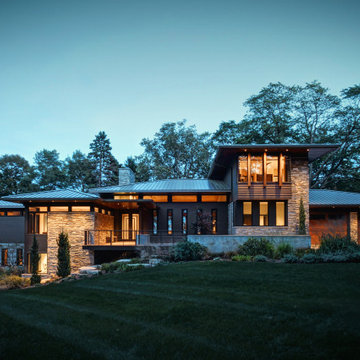
Ispirazione per la villa grande grigia moderna a tre piani con rivestimento in pietra, tetto a padiglione, copertura in metallo o lamiera e pannelli sovrapposti
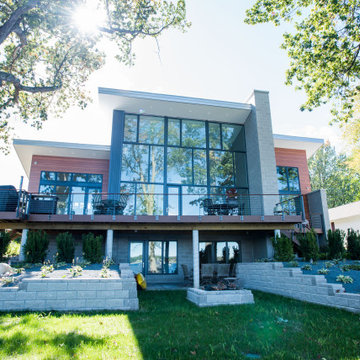
The goal of this project was to replace a small single-story seasonal family cottage with a year-round home that takes advantage of the views and topography of this lakefront site while providing privacy for the occupants. The program called for a large open living area, a master suite, study, a small home gym and five additional bedrooms. The style was to be distinctly contemporary.
The house is shielded from the street by the placement of the garage and by limiting the amount of window area facing the road. The main entry is recessed and glazed with frosted glass for privacy. Due to the narrowness of the site and the proximity of the neighboring houses, the windows on the sides of the house were also limited and mostly high up on the walls. The limited fenestration on the front and sides is made up for by the full wall of glass on the lake side, facing north. The house is anchored by an exposed masonry foundation. This masonry also cuts through the center of the house on the fireplace chimney to separate the public and private spaces on the first floor, becoming a primary material on the interior. The house is clad with three different siding material: horizontal longboard siding, vertical ribbed steel siding and cement board panels installed as a rain screen. The standing seam metal-clad roof rises from a low point at the street elevation to a height of 24 feet at the lakefront to capture the views and the north light.
The house is organized into two levels and is entered on the upper level. This level contains the main living spaces, the master suite and the study. The angled stair railing guides visitors into the main living area. The kitchen, dining area and living area are each distinct areas within one large space. This space is visually connected to the outside by the soaring ceilings and large fireplace mass that penetrate the exterior wall. The lower level contains the children’s and guest bedrooms, a secondary living space and the home gym.
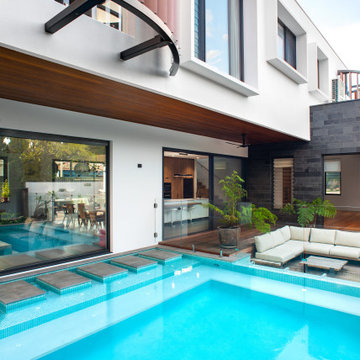
Contemporary exterior
Immagine della villa grande grigia contemporanea a due piani con rivestimento in pietra, tetto piano, copertura in metallo o lamiera e tetto grigio
Immagine della villa grande grigia contemporanea a due piani con rivestimento in pietra, tetto piano, copertura in metallo o lamiera e tetto grigio
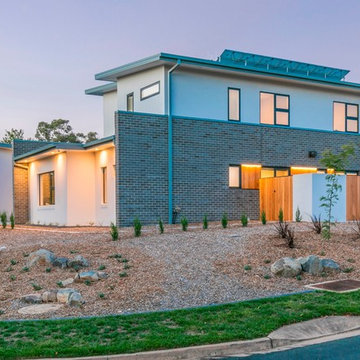
Side, corner block
Immagine della villa grande bianca moderna a due piani con rivestimento in mattoni, tetto piano e copertura in metallo o lamiera
Immagine della villa grande bianca moderna a due piani con rivestimento in mattoni, tetto piano e copertura in metallo o lamiera
Facciate di case turchesi con copertura in metallo o lamiera
6