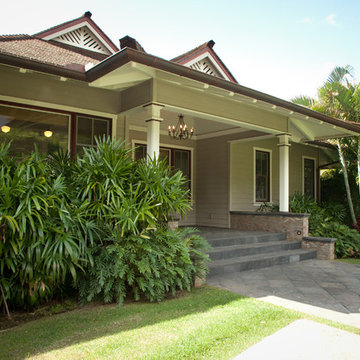Facciate di case tropicali grigie
Filtra anche per:
Budget
Ordina per:Popolari oggi
121 - 137 di 137 foto
1 di 3
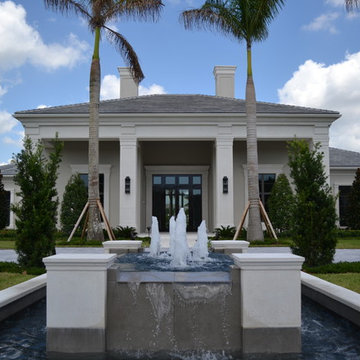
Esempio della villa grande grigia tropicale a due piani con rivestimento in cemento e copertura in tegole
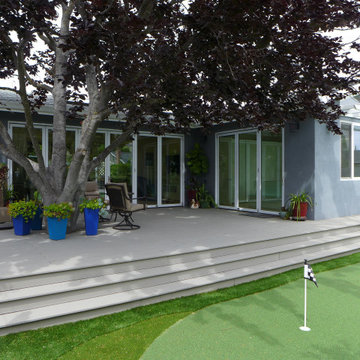
Idee per la micro casa piccola grigia tropicale a un piano con rivestimento in stucco, tetto a capanna e copertura a scandole
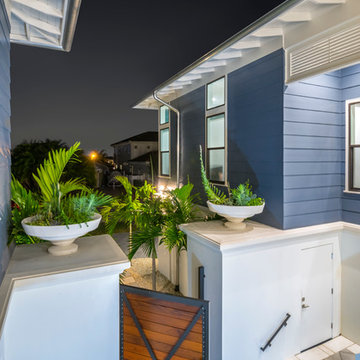
RIMO Photography
Esempio della facciata di una casa grigia tropicale a tre piani con tetto a padiglione
Esempio della facciata di una casa grigia tropicale a tre piani con tetto a padiglione
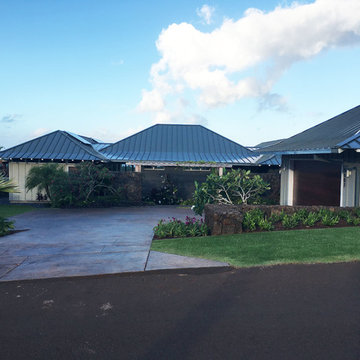
View from Street
Idee per la villa grigia tropicale a un piano di medie dimensioni con rivestimento in legno, tetto a padiglione e copertura in metallo o lamiera
Idee per la villa grigia tropicale a un piano di medie dimensioni con rivestimento in legno, tetto a padiglione e copertura in metallo o lamiera
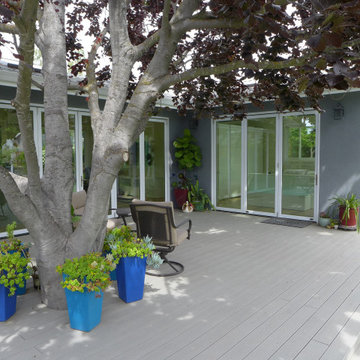
Esempio della micro casa piccola grigia tropicale a un piano con rivestimento in stucco, tetto a capanna e copertura a scandole
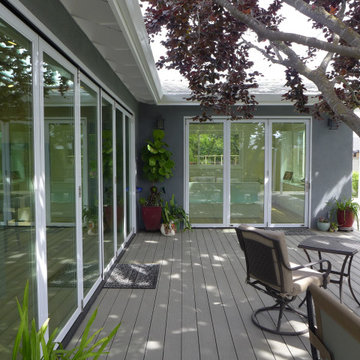
Foto della micro casa piccola grigia tropicale a un piano con rivestimento in stucco, tetto a capanna e copertura a scandole
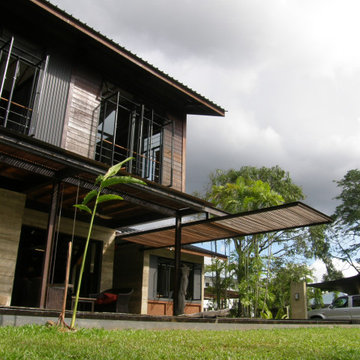
The entry canopy cantilevers over the swimming pool and signals the entry into the house. Raw materials complement each other. Concrete, raw steel and timber are all maintenance free and the house is left to weather naturally over time.
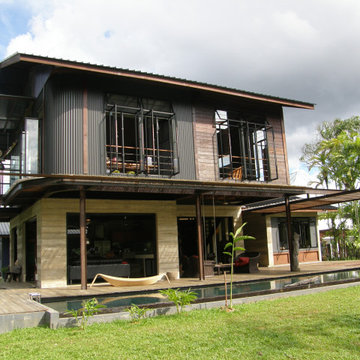
The front elevation with it's curved corner, a reflection of the original house. The deck veranda follows to curve as well with a curved steel beam.
Immagine della villa grigia tropicale a due piani di medie dimensioni con rivestimento in mattoni, tetto a capanna e copertura in metallo o lamiera
Immagine della villa grigia tropicale a due piani di medie dimensioni con rivestimento in mattoni, tetto a capanna e copertura in metallo o lamiera
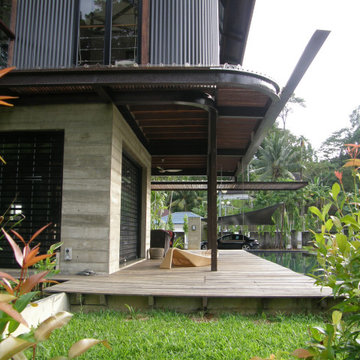
Curved steel beam follows the line of the curved steel wall which mimics the original 1960's house. The elegant gutter angle shoots off the water into the garden. Exposed steel beams and timber joists support the first floor of the house with timber battens in between.
The entrance canopy glides past the building and float over the pool. In the distance a black sail shelters to cars. It is anchored by an off form concrete column.
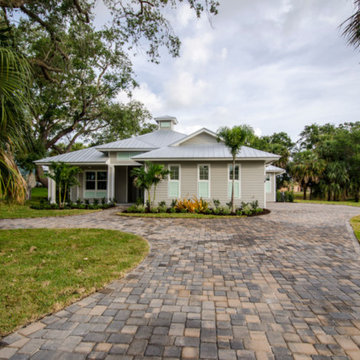
Foto della villa grigia tropicale a un piano di medie dimensioni con rivestimento in vinile, tetto a padiglione e copertura in metallo o lamiera
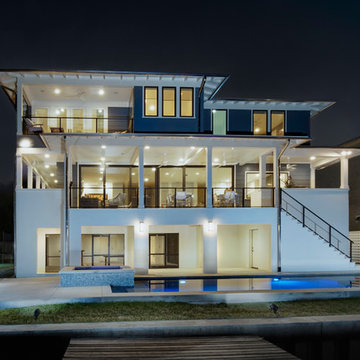
RIMO Photography
Idee per la facciata di una casa grigia tropicale a tre piani con tetto a padiglione
Idee per la facciata di una casa grigia tropicale a tre piani con tetto a padiglione
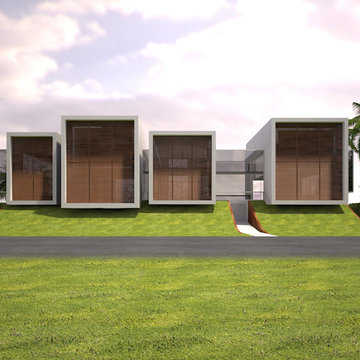
Nice view from the street space where we can see how the custom home is close protecting the interior views to the exterior. The entire house is elevated avoiding flood periods making she the interior.
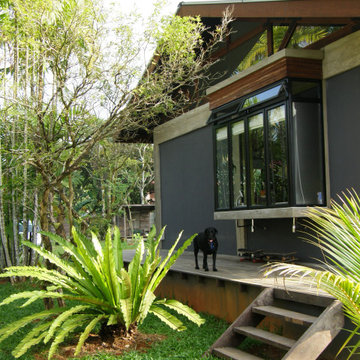
Single storey extension houses the Master Bedroom. Concrete frame left raw, with rendered infil brick walls painted in dark grey. The fixed glass window box has the double handbasins overlooking the garden.
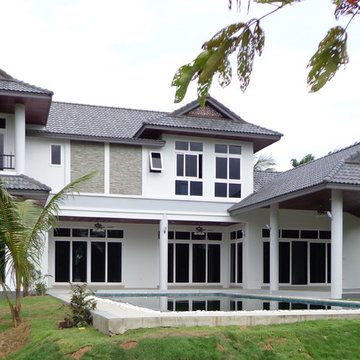
Photos by Tom Dallyn
Idee per la facciata di una casa grande grigia tropicale a due piani con rivestimento in cemento
Idee per la facciata di una casa grande grigia tropicale a due piani con rivestimento in cemento
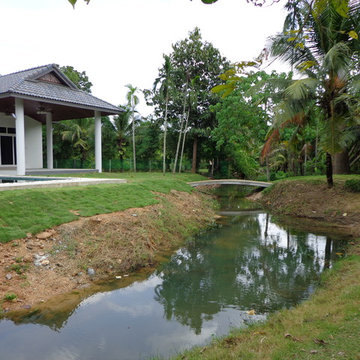
Photos by Tom Dallyn
Immagine della facciata di una casa grande grigia tropicale a due piani con rivestimento in cemento
Immagine della facciata di una casa grande grigia tropicale a due piani con rivestimento in cemento
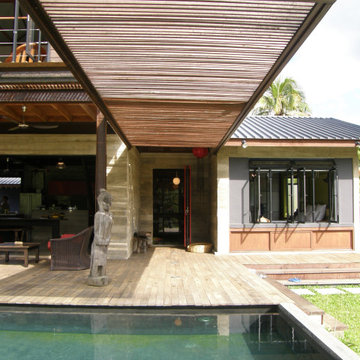
The entry canopy is built of steel channels, left to weather naturally, with timber batten infil. The front door is rusted steel with a bright red handle which complements the raw concrete walls and matches with the red kitchen. Built in shoe cabinets with sliding doors become a display bench in the Master Bedroom.
Facciate di case tropicali grigie
7
