Facciate di case tropicali grigie
Filtra anche per:
Budget
Ordina per:Popolari oggi
41 - 60 di 137 foto
1 di 3
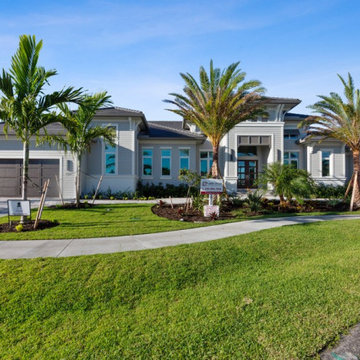
Immagine della villa grande grigia tropicale a un piano con rivestimento in legno, tetto a padiglione e copertura a scandole
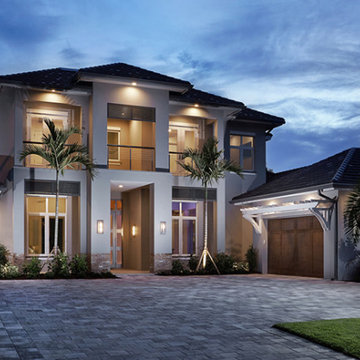
Ispirazione per la villa grande grigia tropicale a due piani con rivestimento in stucco, tetto a padiglione e copertura a scandole
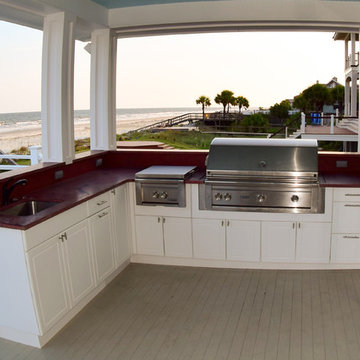
Immagine della villa grigia tropicale a due piani di medie dimensioni con rivestimento in vinile e tetto a capanna
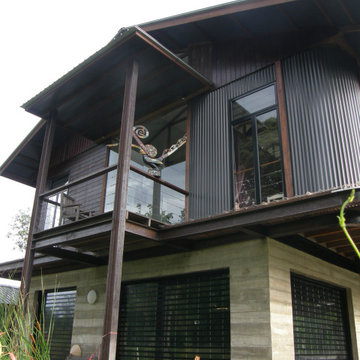
Side elevation of the house with a balcony at the end of the music/family room. Curved steel wall mimics the original 1960's house and houses the daughter's bedroom. Exposed steel beams support the first floor of the house balanced on off form concrete walls. The clear acrylic roller shutters allow the house to be opened up completely but still allow light in when closed.
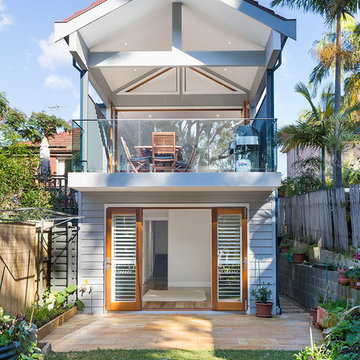
Immagine della facciata di una casa grigia tropicale a due piani con tetto a capanna
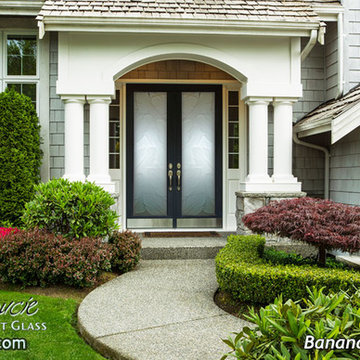
Glass Front Doors, Entry Doors that Make a Statement! Your front door is your home's initial focal point and glass doors by Sans Soucie with frosted, etched glass designs create a unique, custom effect while providing privacy AND light thru exquisite, quality designs! Available any size, all glass front doors are custom made to order and ship worldwide at reasonable prices. Exterior entry door glass will be tempered, dual pane (an equally efficient single 1/2" thick pane is used in our fiberglass doors). Selling both the glass inserts for front doors as well as entry doors with glass, Sans Soucie art glass doors are available in 8 woods and Plastpro fiberglass in both smooth surface or a grain texture, as a slab door or prehung in the jamb - any size. From simple frosted glass effects to our more extravagant 3D sculpture carved, painted and stained glass .. and everything in between, Sans Soucie designs are sandblasted different ways creating not only different effects, but different price levels. The "same design, done different" - with no limit to design, there's something for every decor, any style. The privacy you need is created without sacrificing sunlight! Price will vary by design complexity and type of effect: Specialty Glass and Frosted Glass. Inside our fun, easy to use online Glass and Entry Door Designer, you'll get instant pricing on everything as YOU customize your door and glass! When you're all finished designing, you can place your order online! We're here to answer any questions you have so please call (877) 331-339 to speak to a knowledgeable representative! Doors ship worldwide at reasonable prices from Palm Desert, California with delivery time ranges between 3-8 weeks depending on door material and glass effect selected. (Doug Fir or Fiberglass in Frosted Effects allow 3 weeks, Specialty Woods and Glass [2D, 3D, Leaded] will require approx. 8 weeks).
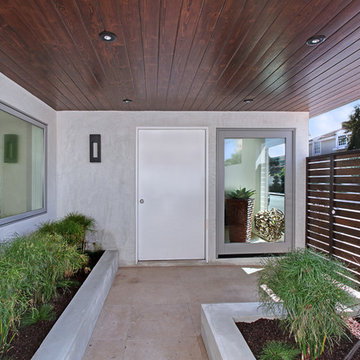
Known as the Bissell house, George Bissell was a noted CA Architect who received the American Institute of Architects California Lifetime Achievement Award previously lived here.
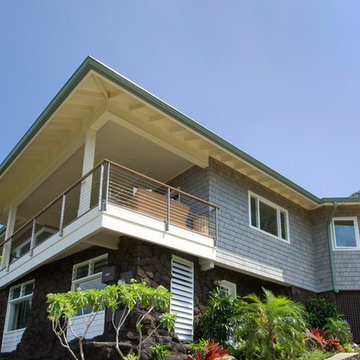
Looking up to the covered patio deck from the driveway. Photo credit: Hal Lum
Foto della facciata di una casa grigia tropicale a due piani di medie dimensioni con rivestimento in legno
Foto della facciata di una casa grigia tropicale a due piani di medie dimensioni con rivestimento in legno
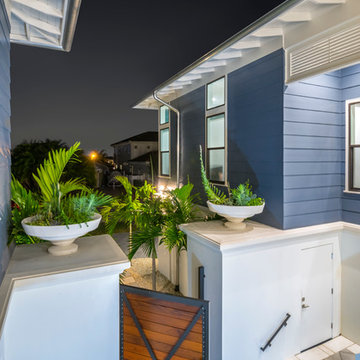
RIMO Photography
Esempio della facciata di una casa grigia tropicale a tre piani con tetto a padiglione
Esempio della facciata di una casa grigia tropicale a tre piani con tetto a padiglione
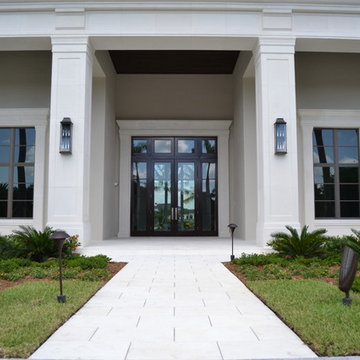
Idee per la villa grande grigia tropicale a due piani con rivestimento in cemento e copertura in tegole
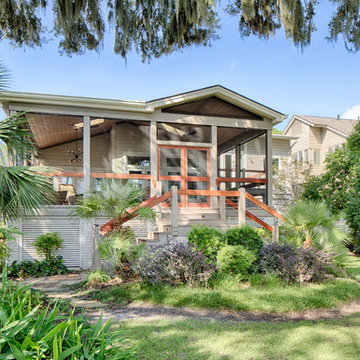
Back River Photography
Ispirazione per la villa grigia tropicale a un piano con tetto a capanna
Ispirazione per la villa grigia tropicale a un piano con tetto a capanna
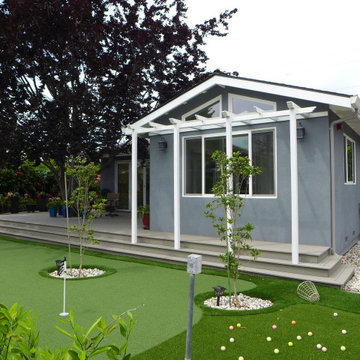
Ispirazione per la micro casa piccola grigia tropicale a un piano con rivestimento in stucco, tetto a capanna e copertura a scandole
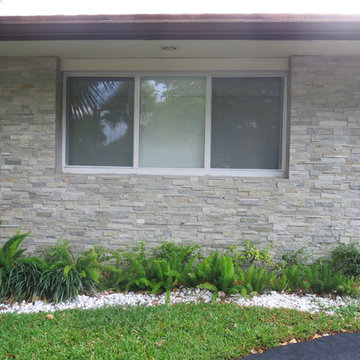
Product Showed: Shimla White Format 2
Dimensions: 7x14"
Thickness: 9/16-3/4"
Foto della facciata di una casa grigia tropicale di medie dimensioni con rivestimento in pietra
Foto della facciata di una casa grigia tropicale di medie dimensioni con rivestimento in pietra
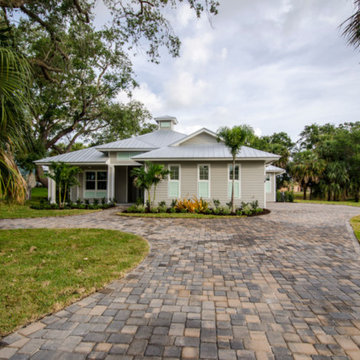
Foto della villa grigia tropicale a un piano di medie dimensioni con rivestimento in vinile, tetto a padiglione e copertura in metallo o lamiera
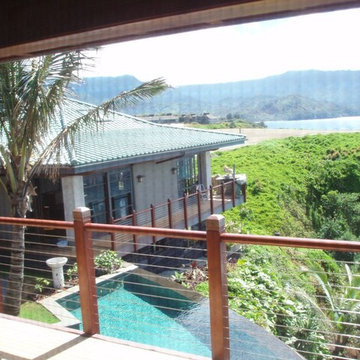
Immagine della villa grigia tropicale a due piani di medie dimensioni con rivestimento in cemento, tetto a padiglione e copertura in tegole
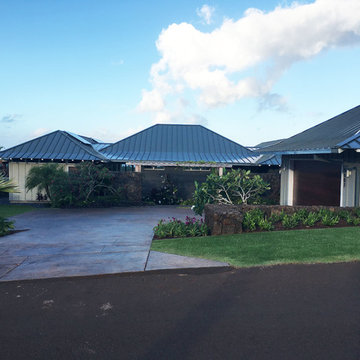
View from Street
Idee per la villa grigia tropicale a un piano di medie dimensioni con rivestimento in legno, tetto a padiglione e copertura in metallo o lamiera
Idee per la villa grigia tropicale a un piano di medie dimensioni con rivestimento in legno, tetto a padiglione e copertura in metallo o lamiera
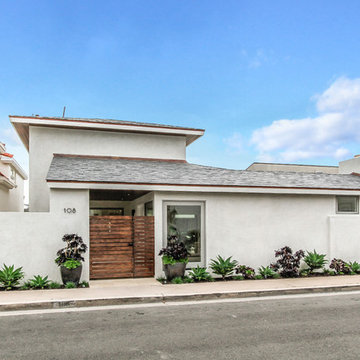
Located in the heart of Newport Beach’s coveted Lido Isle on a premier street to street lot, this extensively renovated mid-century contemporary home has been enhanced with today’s amenities.
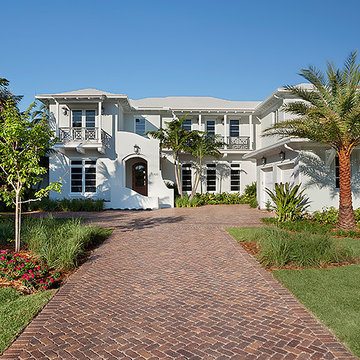
Foto della villa ampia grigia tropicale a due piani con rivestimento in cemento, tetto a padiglione e copertura a scandole
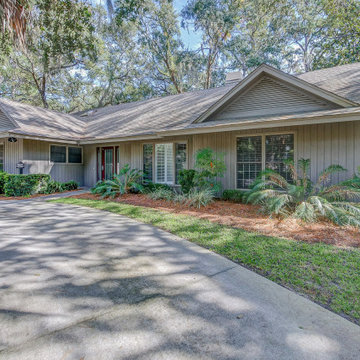
Foto della facciata di una casa grigia tropicale a un piano di medie dimensioni con rivestimento in legno e copertura a scandole
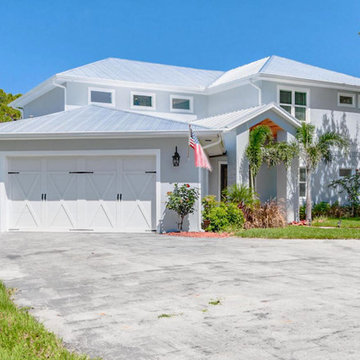
Foto della villa grande grigia tropicale a due piani con rivestimento in stucco, tetto a padiglione e copertura in metallo o lamiera
Facciate di case tropicali grigie
3