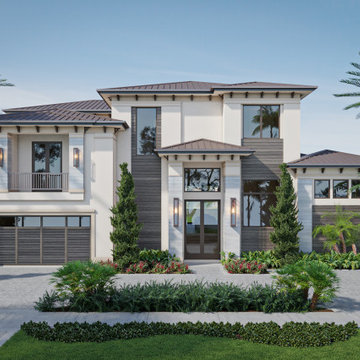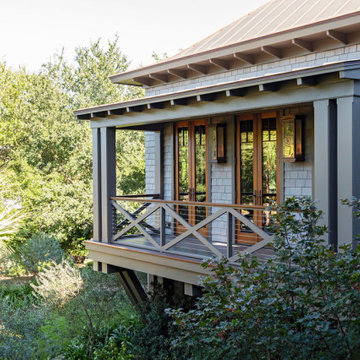Facciate di case stile marinaro
Filtra anche per:
Budget
Ordina per:Popolari oggi
61 - 80 di 2.896 foto
1 di 3
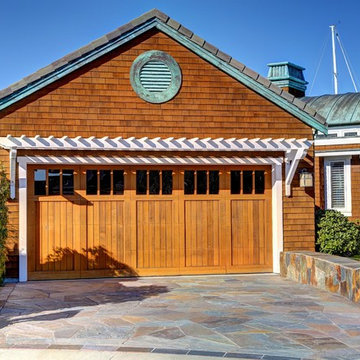
Spectacular 4,656 sqft custom built, 'water front', single level contemporary home with up to 6 bedrooms, 5 baths including a sun filled 15 foot barrel ceiling living-dining-kitchen-family 'great room' plus separate bedroom wings, a large south facing office and family/media room on suite with full bath. Custom built in 2000 and located on an almost half acre ‘cul de sac’ lot with big level lawns, huge slate rear deck, granite built in outdoor kitchen, spa and 220 linear feet of bay front access with straight on marina views and a enormous 100 foot dock.
Don’t miss this rarely available single level, contemporary bay front home you have been looking for and will not be available for long once discovered!
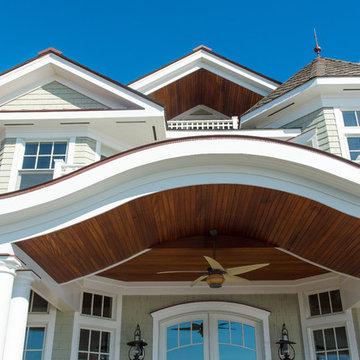
http://www.dlauphoto.com/david/
David Lau
Ispirazione per la facciata di una casa grande verde stile marinaro a tre piani con rivestimento in legno e tetto a capanna
Ispirazione per la facciata di una casa grande verde stile marinaro a tre piani con rivestimento in legno e tetto a capanna
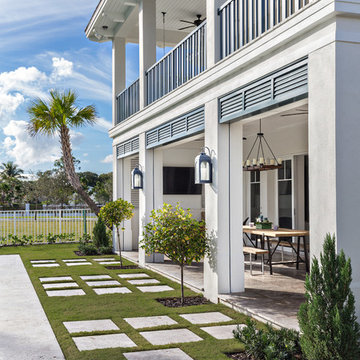
British West Indies Architecture
Architectural Photography - Ron Rosenzweig
Idee per la facciata di una casa bianca stile marinaro a due piani di medie dimensioni con rivestimento in stucco e tetto a padiglione
Idee per la facciata di una casa bianca stile marinaro a due piani di medie dimensioni con rivestimento in stucco e tetto a padiglione

Retreating glass doors permit the living and dining spaces to extend to the covered lanai. There is plenty of space for an outdoor kitchen and bar while alfresco dining and taking in the rear views. Perfect for grand entertaining.
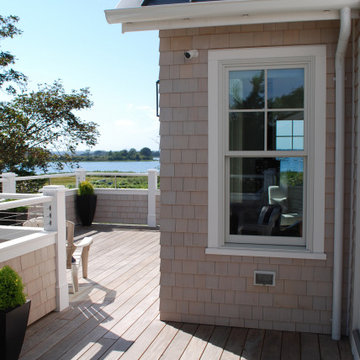
Idee per la villa grande stile marinaro a un piano con rivestimento in legno e copertura in metallo o lamiera
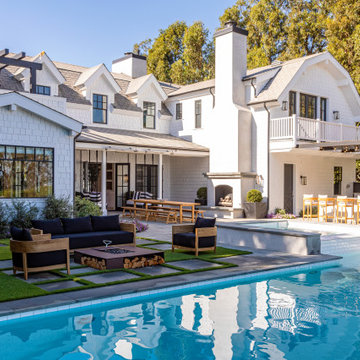
Malibu, California traditional coastal home.
Architecture by Burdge Architects.
Recently reimagined by Saffron Case Homes.
Esempio della facciata di una casa grande stile marinaro
Esempio della facciata di una casa grande stile marinaro
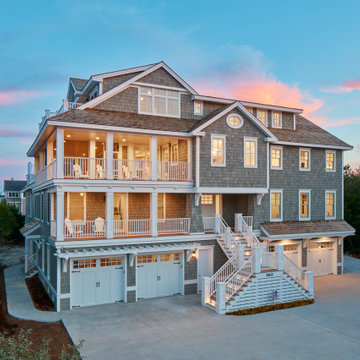
Immagine della villa grande beige stile marinaro a tre piani con rivestimento in legno, tetto a capanna e copertura a scandole
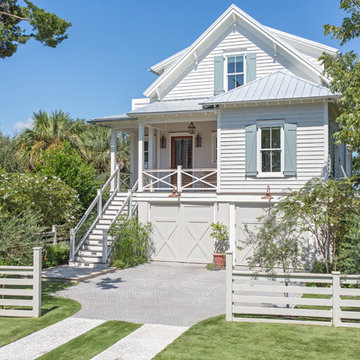
Julia Lynn
Immagine della villa bianca stile marinaro a tre piani di medie dimensioni con rivestimento in legno, tetto a capanna e copertura in metallo o lamiera
Immagine della villa bianca stile marinaro a tre piani di medie dimensioni con rivestimento in legno, tetto a capanna e copertura in metallo o lamiera
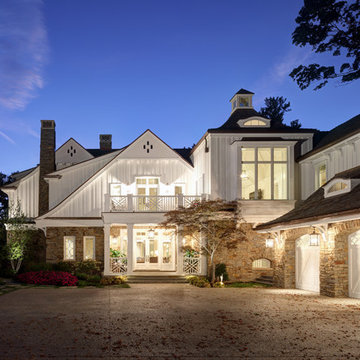
Photo by Erhard Preiffer
Foto della villa ampia bianca stile marinaro a due piani con rivestimenti misti, tetto a capanna e copertura mista
Foto della villa ampia bianca stile marinaro a due piani con rivestimenti misti, tetto a capanna e copertura mista
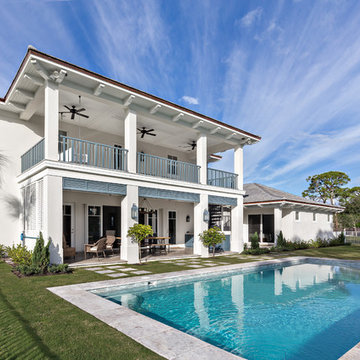
British West Indies Architecture
Architectural Photography - Ron Rosenzweig
Immagine della facciata di una casa bianca stile marinaro a due piani di medie dimensioni con rivestimento in stucco e tetto a padiglione
Immagine della facciata di una casa bianca stile marinaro a due piani di medie dimensioni con rivestimento in stucco e tetto a padiglione
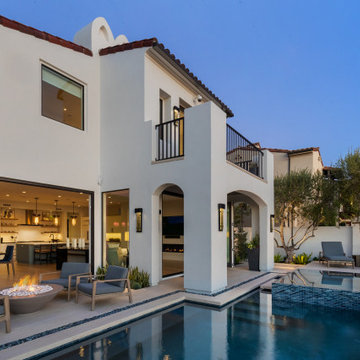
Coastal Contemporary Modern Mediterranean
Idee per la villa bianca stile marinaro a due piani di medie dimensioni con rivestimento in stucco, copertura in tegole e tetto rosso
Idee per la villa bianca stile marinaro a due piani di medie dimensioni con rivestimento in stucco, copertura in tegole e tetto rosso
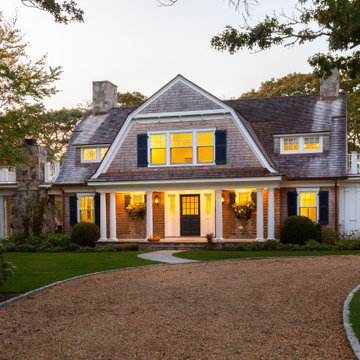
Ispirazione per la villa marrone stile marinaro a due piani con rivestimento in legno, tetto a mansarda, copertura a scandole, tetto marrone e con scandole
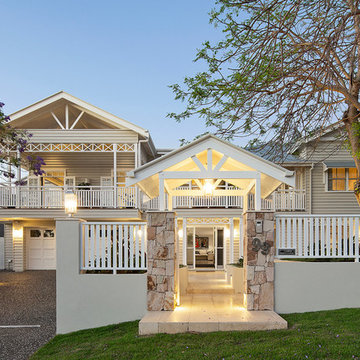
Caco Photography
Ispirazione per la villa grande beige stile marinaro a due piani con rivestimento in legno e tetto a capanna
Ispirazione per la villa grande beige stile marinaro a due piani con rivestimento in legno e tetto a capanna
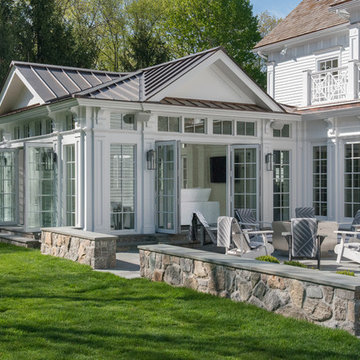
Jane Beiles Photography
Ispirazione per la facciata di una casa grande bianca stile marinaro a tre piani con rivestimento in legno e tetto a padiglione
Ispirazione per la facciata di una casa grande bianca stile marinaro a tre piani con rivestimento in legno e tetto a padiglione
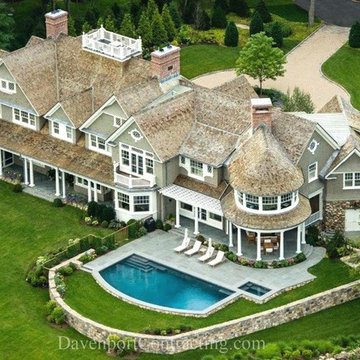
This custom built Nantucket style shingle waterfront home is located on Long Island Sound in the Greenwich area. The home's elevation on a low site was seamlessly integrated with the 2013 FEMA flood standards, with a first floor elevation of 16 feet. This home was built with a state of the art Savant Control System, with iPad integration. The home has geothermal heating and cooling with electrical co-generation. Builder: Davenport Contracting.
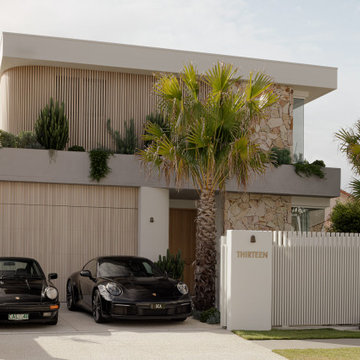
The Palms ?
Featuring DecoBatten 40x40 mm finished DecoWood Curly Birch.
? @brockbeazleyphotography
@jgbuildingprojects
@jswlandscapesanddesign
Ispirazione per la villa grande bianca stile marinaro a due piani con tetto piano e tetto bianco
Ispirazione per la villa grande bianca stile marinaro a due piani con tetto piano e tetto bianco
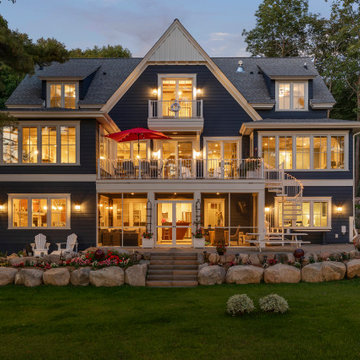
This expansive lake home sits on a beautiful lot with south western exposure. Hale Navy and White Dove are a stunning combination with all of the surrounding greenery. Marvin Windows were used throughout the home.
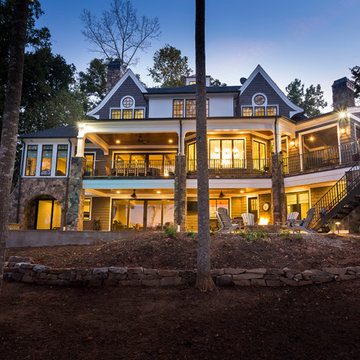
Builder: Artisan Custom Homes
Photography by: Jim Schmid Photography
Interior Design by: Homestyles Interior Design
Ispirazione per la villa grande grigia stile marinaro a tre piani con rivestimento con lastre in cemento e tetto a capanna
Ispirazione per la villa grande grigia stile marinaro a tre piani con rivestimento con lastre in cemento e tetto a capanna
Facciate di case stile marinaro
4
