Facciate di case stile marinaro gialle
Filtra anche per:
Budget
Ordina per:Popolari oggi
21 - 40 di 487 foto
1 di 3
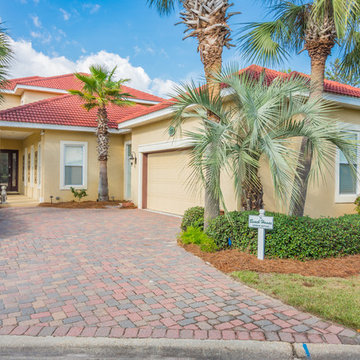
Jason Hall
Foto della villa grande gialla stile marinaro a due piani con rivestimento in stucco e copertura in tegole
Foto della villa grande gialla stile marinaro a due piani con rivestimento in stucco e copertura in tegole
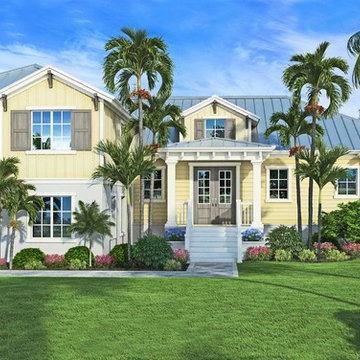
The courtyard coastal Bayberry, was designed to take full advantage of a corner lot, across from the Gulf of Mexico on beautiful Boca Grande, Florida. Rafter tails and brackets line the eaves of the metal seamed roof, while steps take you to up to the quaint covered entry. Inside, the foyer brings your eyes straight through the grand living area, holding tropical views beyond the rear sliders.
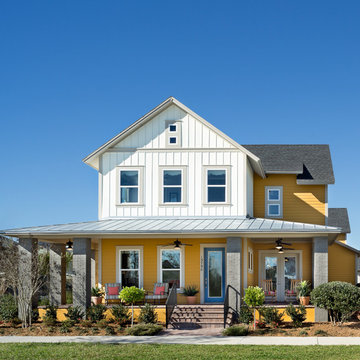
Built by David Weekley Homes Orlando
Immagine della villa gialla stile marinaro a due piani con rivestimenti misti, tetto a capanna e copertura mista
Immagine della villa gialla stile marinaro a due piani con rivestimenti misti, tetto a capanna e copertura mista
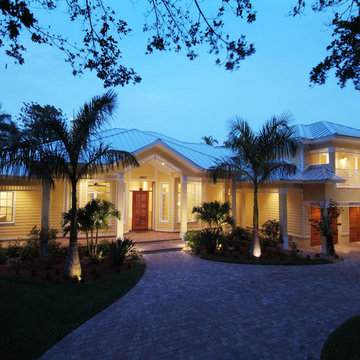
Esempio della facciata di una casa gialla stile marinaro a piani sfalsati di medie dimensioni con rivestimento in vinile
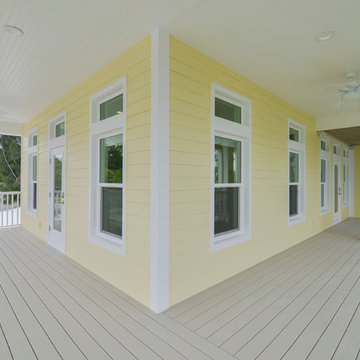
This new construction home along the Manatee River in Bradenton FL has wrap around porches on all three levels, making it the perfect spot to sit, relax and enjoy the water views.
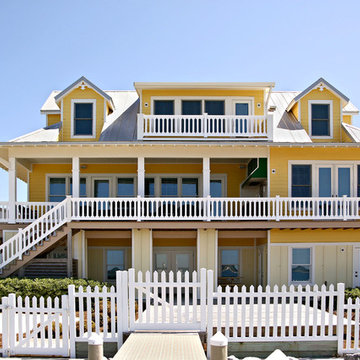
Bethany Brown
Esempio della facciata di una casa piccola gialla stile marinaro a tre piani con tetto a capanna
Esempio della facciata di una casa piccola gialla stile marinaro a tre piani con tetto a capanna
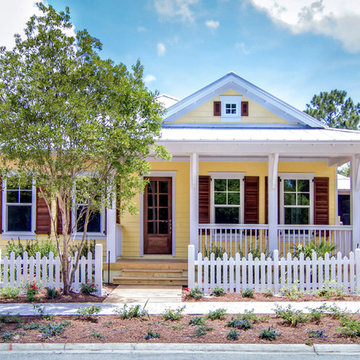
Built by Glenn Layton Homes in Paradise Key South Beach, Jacksonville Beach, Florida.
Esempio della facciata di una casa gialla stile marinaro a un piano di medie dimensioni con rivestimento in legno e tetto a capanna
Esempio della facciata di una casa gialla stile marinaro a un piano di medie dimensioni con rivestimento in legno e tetto a capanna
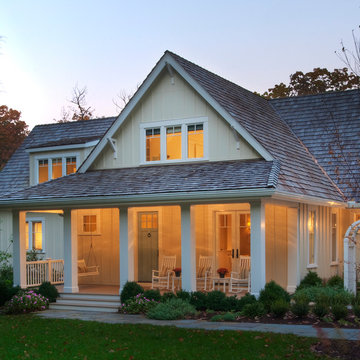
Photographer: Anice Hoachlander from Hoachlander Davis Photography, LLC Project Architect: Melanie Basini-Giordano, AIA
Esempio della facciata di una casa gialla stile marinaro a due piani con tetto a capanna
Esempio della facciata di una casa gialla stile marinaro a due piani con tetto a capanna
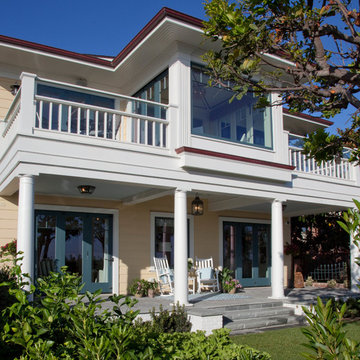
Kim Grant, Architect;
Gail Owens, Photographer
Esempio della facciata di una casa gialla stile marinaro a due piani con rivestimento in legno e tetto a padiglione
Esempio della facciata di una casa gialla stile marinaro a due piani con rivestimento in legno e tetto a padiglione
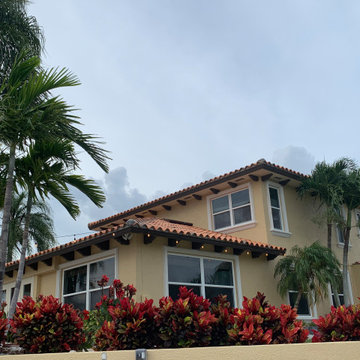
A view of the side of the house and courtyard, showing the new paint color and some architectural features we added.
Foto della villa gialla stile marinaro a due piani con rivestimento in stucco e copertura in tegole
Foto della villa gialla stile marinaro a due piani con rivestimento in stucco e copertura in tegole
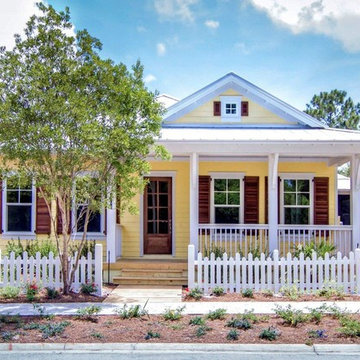
Built by Glenn Layton Homes
Immagine della facciata di una casa gialla stile marinaro a un piano di medie dimensioni con rivestimento in vinile e tetto a capanna
Immagine della facciata di una casa gialla stile marinaro a un piano di medie dimensioni con rivestimento in vinile e tetto a capanna
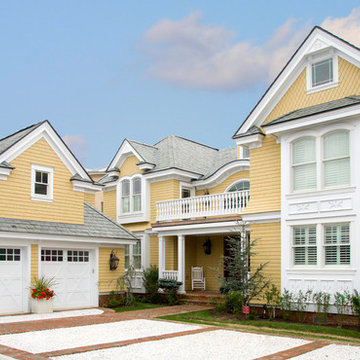
Foto della facciata di una casa grande gialla stile marinaro a due piani con rivestimento in legno e tetto a capanna
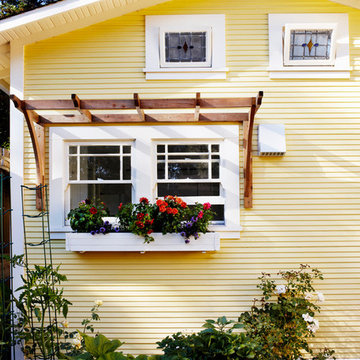
Garden view of guest cottage kitchen & loft windows. Craftsman stained glass windows in sleeping loft for privacy.
Esempio della facciata di una casa piccola gialla stile marinaro a un piano con rivestimento in legno e tetto a capanna
Esempio della facciata di una casa piccola gialla stile marinaro a un piano con rivestimento in legno e tetto a capanna
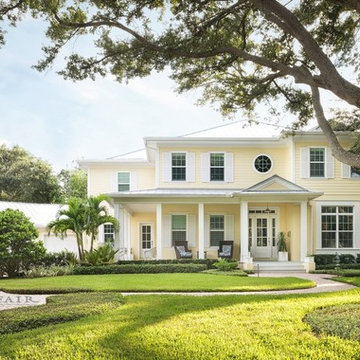
Built by Bayfair Homes
Foto della villa grande gialla stile marinaro a due piani con rivestimento con lastre in cemento, tetto a padiglione e copertura in metallo o lamiera
Foto della villa grande gialla stile marinaro a due piani con rivestimento con lastre in cemento, tetto a padiglione e copertura in metallo o lamiera
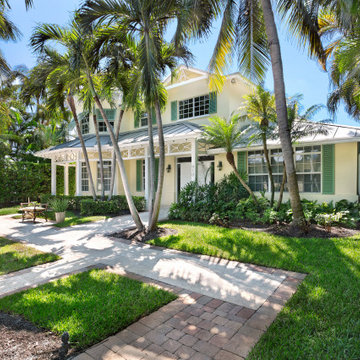
Front
Idee per la villa gialla stile marinaro a due piani di medie dimensioni con copertura in metallo o lamiera
Idee per la villa gialla stile marinaro a due piani di medie dimensioni con copertura in metallo o lamiera
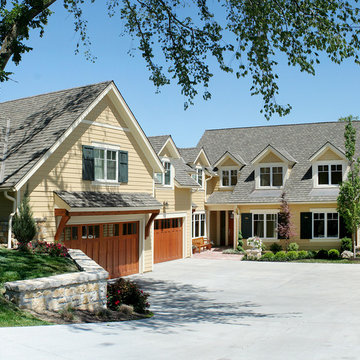
Creating this lakefront home involved consolidating two lots, each already having an existing house that needed to be torn down
Foto della villa grande gialla stile marinaro a due piani con rivestimento con lastre in cemento, tetto a capanna e copertura a scandole
Foto della villa grande gialla stile marinaro a due piani con rivestimento con lastre in cemento, tetto a capanna e copertura a scandole
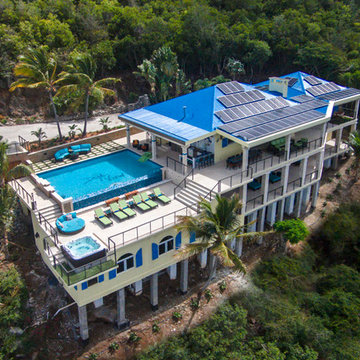
This Caribbean Vacation Rental Villa on St. John USVI, Deja View, is a beautiful green home with 72 solar panels and roof water collection. The existing pool was renovated to an infinity edge pool and the front deck was dropped four feet to open the 180 degree view of water and St. Croix. New decking accommodates a sunken Jacuzzi in the corner. The design objective of new decks was to provide unobstructed views for all outdoor living and dining areas. Over 375 linear feet of cable railing provides gorgeous open views. We then took it a step further creating a dropped catwalk in front of the Jacuzzi providing completely unobstructed views. Outdoor lounging in sun and shade is the emphasis of this massive coral stone and synthetic grass covered deck. The design of this colorful, luxury villa takes full advantage of indoor/outdoor Caribbean living!
www.dejaviewvilla.com
Steve Simonsen Photography
www.aluminumrailing.com
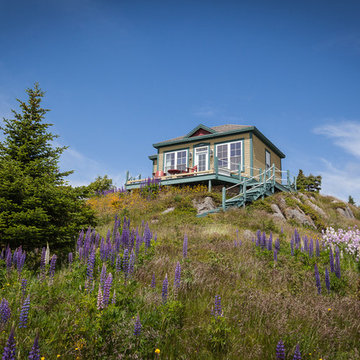
Photo: Becki Peckham © 2013 Houzz
Ispirazione per la facciata di una casa piccola gialla stile marinaro a un piano con tetto a padiglione
Ispirazione per la facciata di una casa piccola gialla stile marinaro a un piano con tetto a padiglione
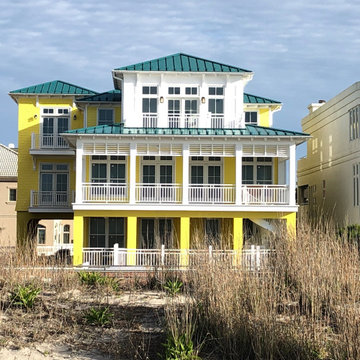
A Beachfront British West Indies Home
Esempio della villa grande gialla stile marinaro a tre piani con rivestimento con lastre in cemento, tetto a padiglione e copertura in metallo o lamiera
Esempio della villa grande gialla stile marinaro a tre piani con rivestimento con lastre in cemento, tetto a padiglione e copertura in metallo o lamiera
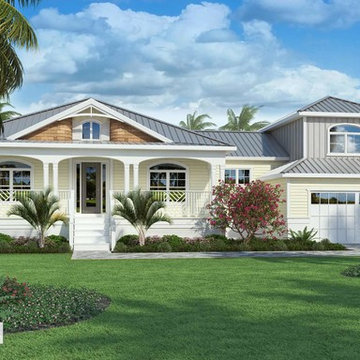
The Sea Grape House Plan whispers “it’s time to relax.” Its most iconic feature is the recessed shingle-style dormer that sits atop the entrance. Elegant curved-walls fold into the shuttered window. A decorative curved truss embraces the gable’s peak, and then repeats the shape in the slumped arches of the porch that frame the windows behind. A white picket railing and square columns line the elevated front porch. Perfect for sunny days and capturing gentle evening breezes.
Facciate di case stile marinaro gialle
2