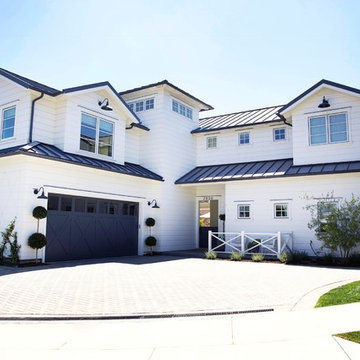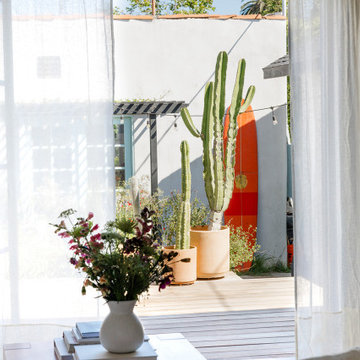Facciate di case stile marinaro bianche
Filtra anche per:
Budget
Ordina per:Popolari oggi
41 - 60 di 1.610 foto
1 di 3
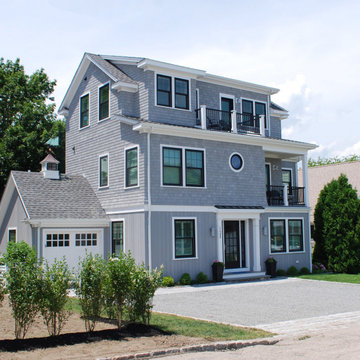
Foto della villa grande grigia stile marinaro a tre piani con rivestimento in legno e tetto a capanna

Edwardian Beachfront home
Victorian
Rendered
Sash windows
Seaside
White
Balcony
3 storeys
Encaustic tiled entrance
Terraced house
Esempio della facciata di una casa bifamiliare grande bianca stile marinaro a tre piani con rivestimento in stucco, tetto a capanna, copertura in tegole e tetto marrone
Esempio della facciata di una casa bifamiliare grande bianca stile marinaro a tre piani con rivestimento in stucco, tetto a capanna, copertura in tegole e tetto marrone
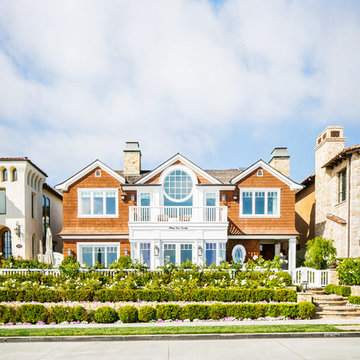
Ryan Garvin
Esempio della villa marrone stile marinaro a due piani con rivestimento in legno, tetto a capanna e copertura a scandole
Esempio della villa marrone stile marinaro a due piani con rivestimento in legno, tetto a capanna e copertura a scandole
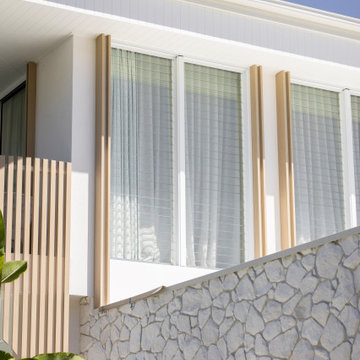
House 2 in a dual dwelling development in Koala Park where the site was subdivided for the two new dwellings.
On a 332sqm North aspect site the dwelling was designed to allow a front North aspect pool courtyard with direct views to Burleigh Heads Ridgeline.
The design was reflective of the South East Queensland Sub Tropical climate with lower floor living areas open to external entertaining decks, the pool courtyard and landscape. Large eave overhangs & oversized gutters with a flatter pitch hip roof & eaves boxed down to window heads indicative of Tropical Modernist Architecture.
Planning to the Ground Floor was programmed with all public zones of living, dining, kitchen & a flexible guest bed that could transition to a kid’s rumpus adjacent to the pool if needed. These public zones all wrap the central landscaped courtyard & external entertaining areas. The first floor was programmed with private zones of 3 additional bedrooms & a retreat, kids spill out zone.
A defining element was the arched vertical batten aluminium screen acting as a skirt to the deck areas & extending as a balustrade over that act as a colonnade to thicken the façade & help with cooling interior living spaces. The transparency of the screen allows filtered light & cross ventilation to enter the internal spaces. The arched openings soften the form of the building & allow a visual to the landscaped courtyard from within.
Built by Paul & the team at PJH Constructions.
Photos by Kristian Van Der Beek. KvdB
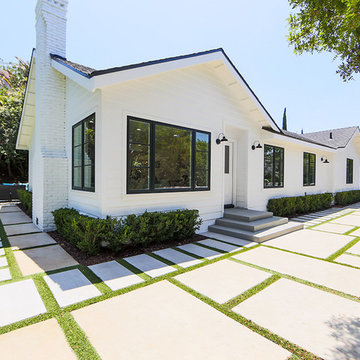
This is a remodel of small home in Pacific Palisades, Los Angeles, just off Sunset Blvd. The goals of this project are to reconfigure the floor plan and to meet current homeowner's needs and update its aesthetics to current tastes suitable in that area. To achieve these goals, the interior of the house was completely gutted and reconfigured and the exterior was removed and wrapped with new siding. Since the house is close to ocean and surrounded by celebrities' mansions, the interior design is slightly eclectic with a mix of coastal casual with a hint of modern Hollywood glam.
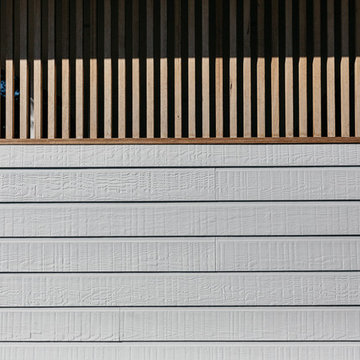
A typical Australian cladding detail. Weatherboard meets timber privacy screen.
Esempio della villa bianca stile marinaro con rivestimenti misti
Esempio della villa bianca stile marinaro con rivestimenti misti
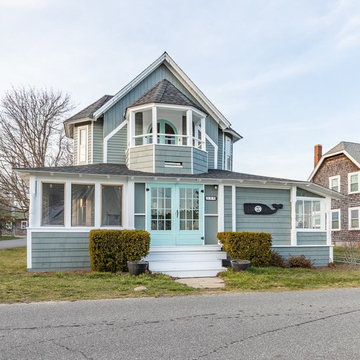
Foto della villa blu stile marinaro a due piani con rivestimento in legno, tetto a padiglione e copertura a scandole
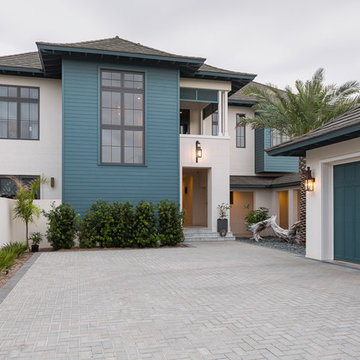
Greg Riegler
Immagine della facciata di una casa grande beige stile marinaro a due piani con rivestimento in stucco
Immagine della facciata di una casa grande beige stile marinaro a due piani con rivestimento in stucco
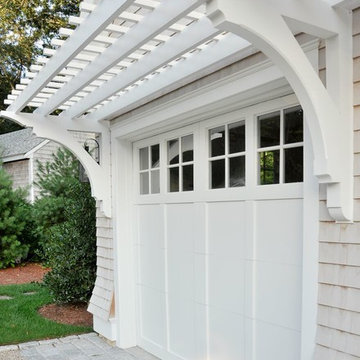
Overlooking Little Sippiwisset marsh, this home combines both shingle style and traditional Victorian elements including a round "turret" in the second floor master bedroom. Upon entering the front door you are immediately greeted by a baby grand piano and the spectacular ever changing tidal marsh beyond. The walkout basement features a traditional wine cellar with seating area and outdoor spa to relax and enjoy the views.
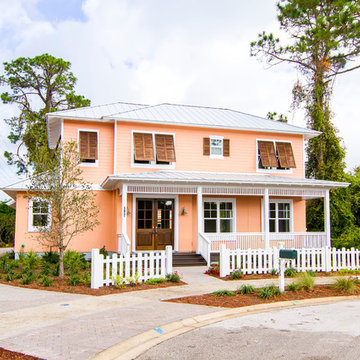
The Summer House in Paradise Key South Beach, Jacksonville Beach, Florida, Glenn Layton Homes
Idee per la villa grande arancione stile marinaro a due piani con rivestimento in vinile, falda a timpano e copertura in metallo o lamiera
Idee per la villa grande arancione stile marinaro a due piani con rivestimento in vinile, falda a timpano e copertura in metallo o lamiera
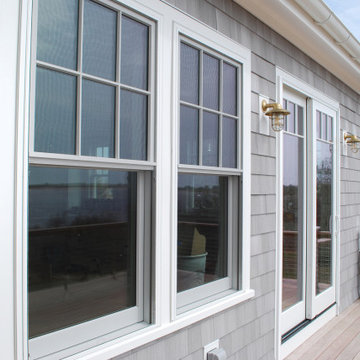
Immagine della villa grande grigia stile marinaro a due piani con rivestimento in legno e con scandole
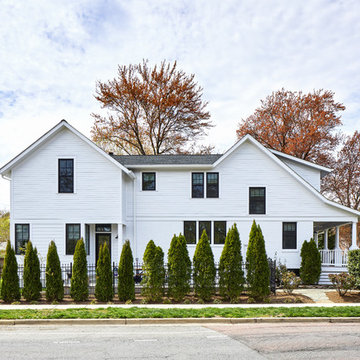
Photography: Stacy Zarin Goldberg Photography; Interior Design: Kristin Try Interiors; Builder: Harry Braswell, Inc.
Immagine della facciata di una casa stile marinaro
Immagine della facciata di una casa stile marinaro
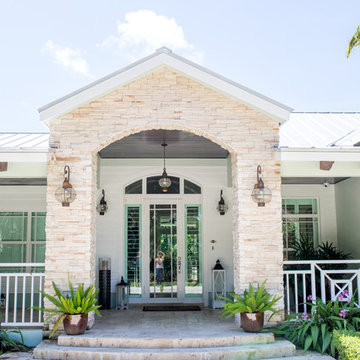
Melisa Bilbao, Moon Art Photography
Ispirazione per la facciata di una casa stile marinaro
Ispirazione per la facciata di una casa stile marinaro
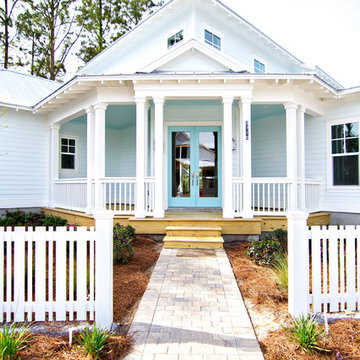
Glenn Layton Homes, LLC, "Building Your Coastal Lifestyle"
Foto della villa blu stile marinaro a due piani di medie dimensioni con rivestimento in legno, tetto a capanna e copertura in metallo o lamiera
Foto della villa blu stile marinaro a due piani di medie dimensioni con rivestimento in legno, tetto a capanna e copertura in metallo o lamiera
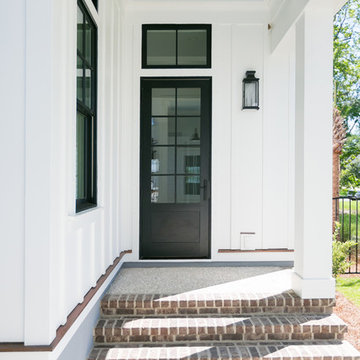
Foto della villa piccola bianca stile marinaro a due piani con rivestimento con lastre in cemento, tetto a capanna e copertura in metallo o lamiera
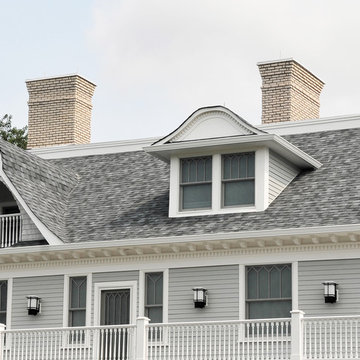
More Core Construction! Just Roof it! Owens Corning Tru Def. Duration Shingle in Slatestone we are Owens Corning Platinum Contractors, Free Estimates! 732-531-5500 Photo by Lou Handwerker
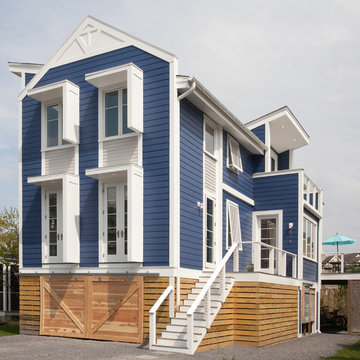
Carolyn Watson Photography
Ispirazione per la facciata di una casa stile marinaro
Ispirazione per la facciata di una casa stile marinaro
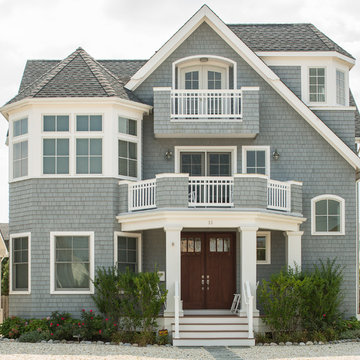
Patricia Burke
Esempio della facciata di una casa grigia stile marinaro a tre piani con rivestimento in legno
Esempio della facciata di una casa grigia stile marinaro a tre piani con rivestimento in legno
Facciate di case stile marinaro bianche
3
