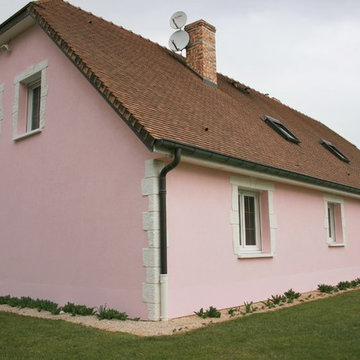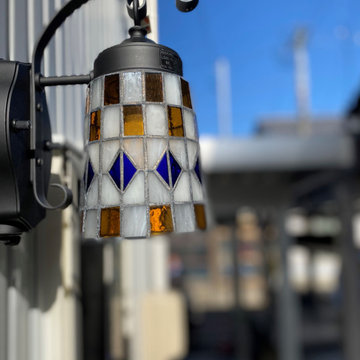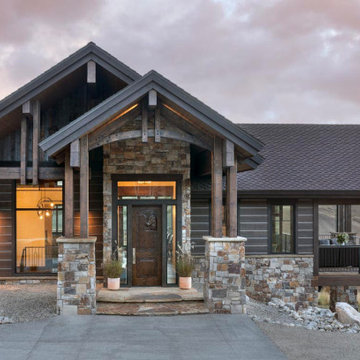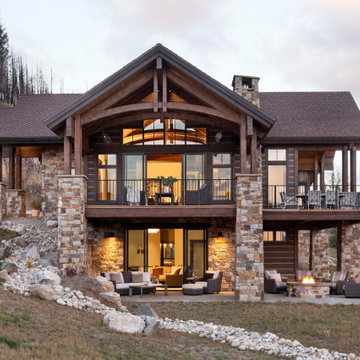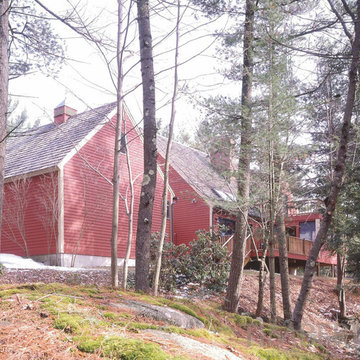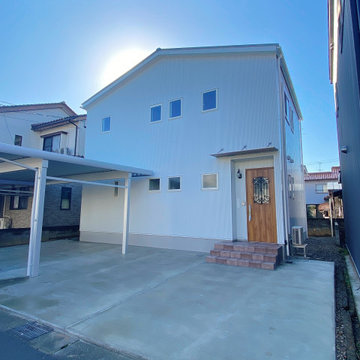Facciate di case shabby-chic style a due piani
Filtra anche per:
Budget
Ordina per:Popolari oggi
101 - 120 di 174 foto
1 di 3
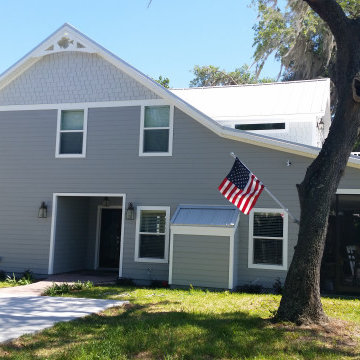
Demolished an old single story home located on the St. John's River and constructed a new two-story custom built home complete with a boat dock and summer kitchen. The first floor of the home is 1652 square feet and the second floor is 1072 square feet making the total square footage 2724 under roof.
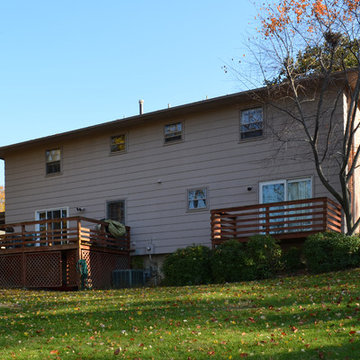
Existing facade fronting on Little Hunting Creek near Old Town Alexandria, VA
Photos by DW Ricks Architects + Associates
Idee per la facciata di una casa shabby-chic style a due piani di medie dimensioni con rivestimento in legno
Idee per la facciata di una casa shabby-chic style a due piani di medie dimensioni con rivestimento in legno
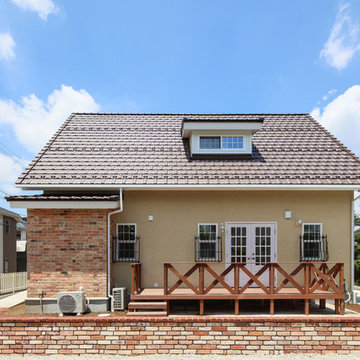
Immagine della villa gialla shabby-chic style a due piani con tetto a capanna e copertura in tegole
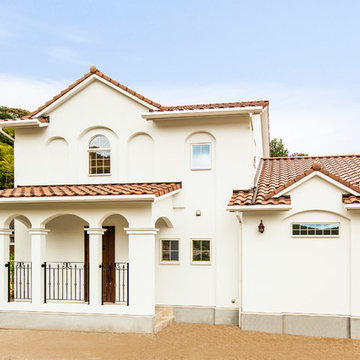
シャビーな家
Ispirazione per la villa bianca shabby-chic style a due piani con rivestimento in cemento, tetto a capanna e copertura in tegole
Ispirazione per la villa bianca shabby-chic style a due piani con rivestimento in cemento, tetto a capanna e copertura in tegole

Florence Garden フローレンスガーデン
Foto della villa beige shabby-chic style a due piani di medie dimensioni con rivestimento in mattoni, tetto a capanna e copertura a scandole
Foto della villa beige shabby-chic style a due piani di medie dimensioni con rivestimento in mattoni, tetto a capanna e copertura a scandole
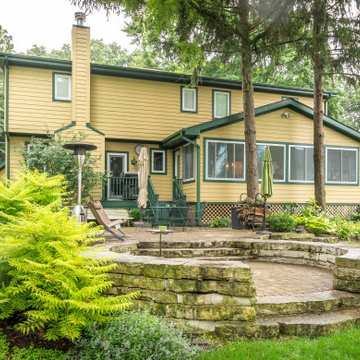
Ispirazione per la villa gialla shabby-chic style a due piani di medie dimensioni con rivestimento con lastre in cemento, tetto a padiglione, pannelli sovrapposti, copertura a scandole e tetto grigio
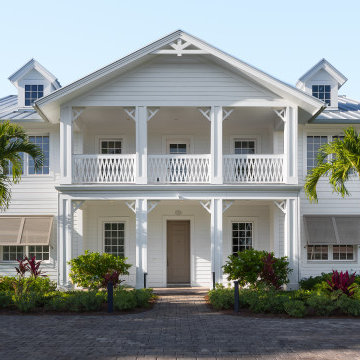
Immagine della villa ampia bianca shabby-chic style a due piani con rivestimento in legno, falda a timpano e copertura in metallo o lamiera
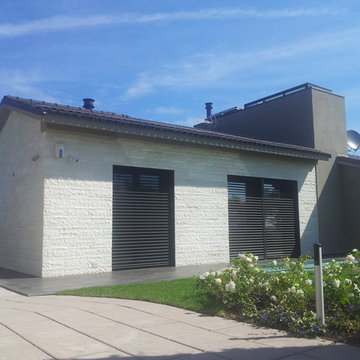
Esempio della villa grigia shabby-chic style a due piani con rivestimento in pietra, tetto a capanna e copertura in tegole
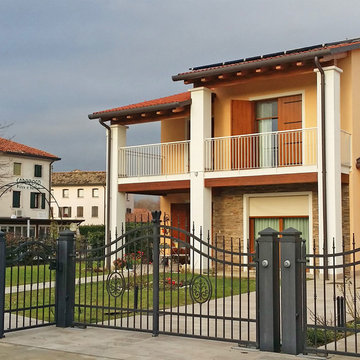
Abitazione bifamiliare in legno realizzata in stile tradizionale
❤️ E tu, ami lo stile #tradizionale? Dicci la tua con un commento!
Località: Conegliano (Tv)
Anno di realizzazione: 2011
Progettista Architettonico: Geom. Adriano Berton
Dettagli tecnici:
- Sistema costruttivo: Bio T-34
- Classe energetica: A4
- Superficie commerciale: 214 mq PT + 162 mq P1 + 35 mq portici + 30 mq terrazze
RICHIEDI UN PREVENTIVO GRATUITO per la tua casa!
http://www.bio-house.it/it/area/homes/request/casa-nuova
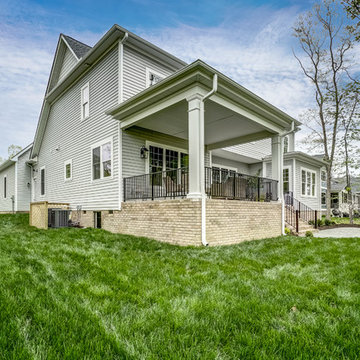
Foto della villa bianca shabby-chic style a due piani di medie dimensioni con rivestimento con lastre in cemento, tetto a padiglione e copertura a scandole
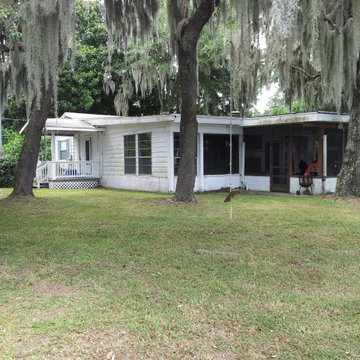
Demolished an old single story home located on the St. John's River and constructed a new two-story custom built home complete with a boat dock and summer kitchen. The first floor of the home is 1652 square feet and the second floor is 1072 square feet making the total square footage 2724 under roof.
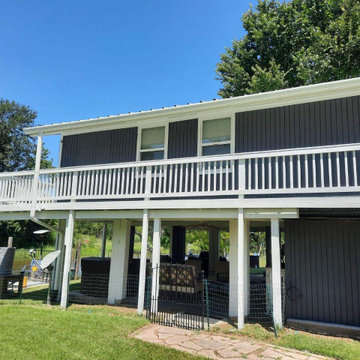
Esempio della villa ampia blu shabby-chic style a due piani con pannelli e listelle di legno
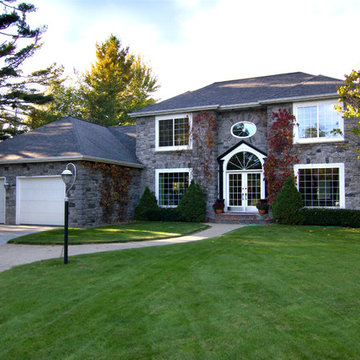
Marsha Sowle built this carriage house in 1996.
Immagine della villa grigia shabby-chic style a due piani di medie dimensioni con rivestimento in pietra, tetto a padiglione e copertura a scandole
Immagine della villa grigia shabby-chic style a due piani di medie dimensioni con rivestimento in pietra, tetto a padiglione e copertura a scandole
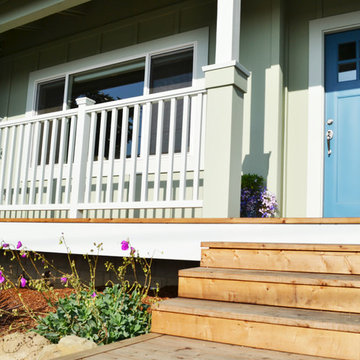
Front Porch
Photo Credit: Old Adobe Studios
Esempio della villa verde shabby-chic style a due piani di medie dimensioni con rivestimento con lastre in cemento e copertura a scandole
Esempio della villa verde shabby-chic style a due piani di medie dimensioni con rivestimento con lastre in cemento e copertura a scandole
Facciate di case shabby-chic style a due piani
6
