Facciate di case scandinave beige
Filtra anche per:
Budget
Ordina per:Popolari oggi
41 - 60 di 260 foto
1 di 3
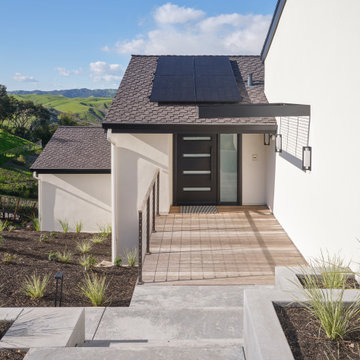
This Scandinavian-style home is a true masterpiece in minimalist design, perfectly blending in with the natural beauty of Moraga's rolling hills. With an elegant fireplace and soft, comfortable seating, the living room becomes an ideal place to relax with family. The revamped kitchen boasts functional features that make cooking a breeze, and the cozy dining space with soft wood accents creates an intimate atmosphere for family dinners or entertaining guests. The luxurious bedroom offers sprawling views that take one’s breath away. The back deck is the ultimate retreat, providing an abundance of stunning vistas to enjoy while basking in the sunshine. The sprawling deck, complete with a Finnish sauna and outdoor shower, is the perfect place to unwind and take in the magnificent views. From the windows and floors to the kitchen and bathrooms, everything has been carefully curated to create a serene and bright space that exudes Scandinavian charisma.
---Project by Douglah Designs. Their Lafayette-based design-build studio serves San Francisco's East Bay areas, including Orinda, Moraga, Walnut Creek, Danville, Alamo Oaks, Diablo, Dublin, Pleasanton, Berkeley, Oakland, and Piedmont.
For more about Douglah Designs, click here: http://douglahdesigns.com/
To learn more about this project, see here: https://douglahdesigns.com/featured-portfolio/scandinavian-home-design-moraga
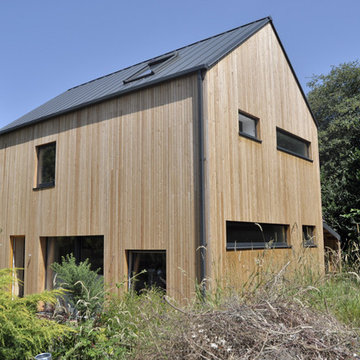
External Siberian larch cladding and standing seam metal roof.
Idee per la villa piccola beige scandinava a due piani con rivestimento in legno, tetto a capanna e copertura in metallo o lamiera
Idee per la villa piccola beige scandinava a due piani con rivestimento in legno, tetto a capanna e copertura in metallo o lamiera
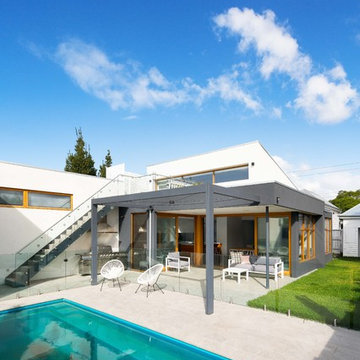
Back exterior of heritage home with pool
Esempio della villa beige scandinava a due piani di medie dimensioni con rivestimento con lastre in cemento, tetto piano e copertura in metallo o lamiera
Esempio della villa beige scandinava a due piani di medie dimensioni con rivestimento con lastre in cemento, tetto piano e copertura in metallo o lamiera
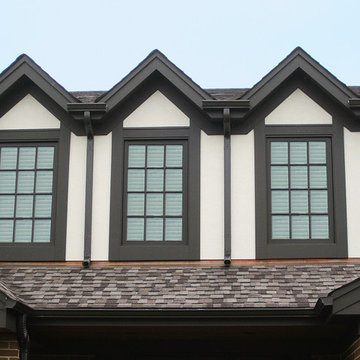
Siding & Windows Group completed this Glenview, IL Traditional Tudor Style Home in HardiePanel Vertical Siding in ColorPlus Technology Color Cobble Stone with Dark Brown Custom ColorPlus Technology Color HardieTrim.
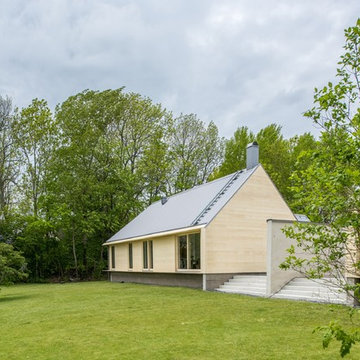
Accoya wood has been used to create cladding, windows, doors, decking and guttering in family home in Sweden.
The home, which is located in the north of Stockholm has been designed by Kalle Lilja of local construction and joinery firm Rejal Bygg. Kalle wanted to create a luxury family home for the property market, which would push the boundaries of design and innovation and would require as little maintenance as possible.
To deliver the project he turned to Sweden’s Accoya distributor, CEOS, and the company’s managing director Urban Stenevi. Together they decided to use Accoya for the project. Accoya met their build objective of delivering a property which required little maintenance, however Kalle was intrigued by Accoya and wanted to push it to its limits so he could realise the product’s full potential.
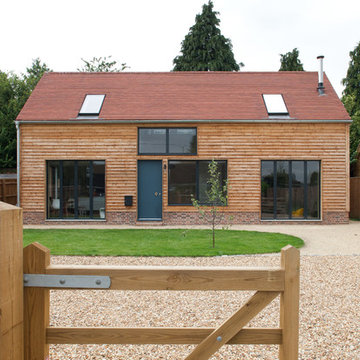
Kristen McCluskie
Ispirazione per la villa beige scandinava a due piani di medie dimensioni con rivestimento in legno, tetto a capanna e copertura in tegole
Ispirazione per la villa beige scandinava a due piani di medie dimensioni con rivestimento in legno, tetto a capanna e copertura in tegole
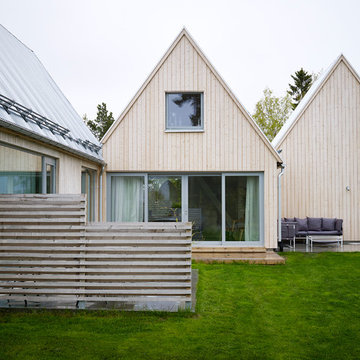
Patric Johansson och Myrica Bergqvist
Immagine della facciata di una casa a schiera beige scandinava di medie dimensioni con rivestimento in legno
Immagine della facciata di una casa a schiera beige scandinava di medie dimensioni con rivestimento in legno

Idee per la villa beige scandinava a due piani con rivestimenti misti, tetto a capanna e copertura mista
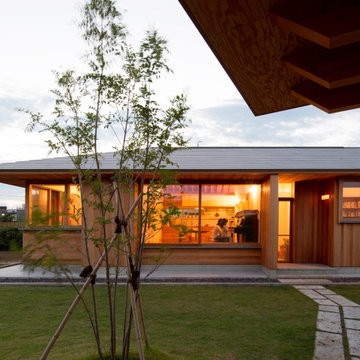
構造を表しとした屋根天井、木目の美しい外壁の米杉羽目板、樋のない鼻先と雨落としなど素材を素直に生かしたシンプルな住まいとなっています。
Idee per la villa beige scandinava a un piano di medie dimensioni con rivestimento in legno, tetto a padiglione e copertura in metallo o lamiera
Idee per la villa beige scandinava a un piano di medie dimensioni con rivestimento in legno, tetto a padiglione e copertura in metallo o lamiera
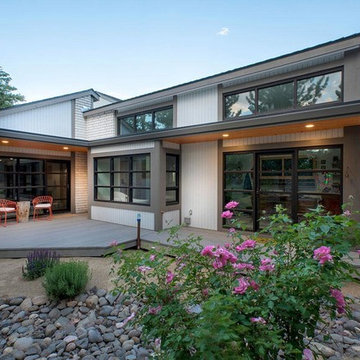
Esempio della villa beige scandinava a due piani di medie dimensioni con rivestimento in legno, tetto piano e copertura in tegole

Inspired by the traditional Scandinavian architectural vernacular, we adopted various design elements and further expressed them with a robust materiality palette in a more contemporary manner.
– DGK Architects
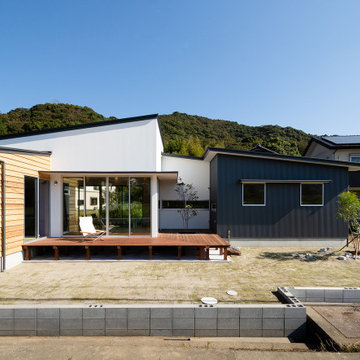
のどかな環境に佇むボリュームを抑えた平屋の住宅。複数の片流れ屋根で構成されるシャープな外観。部屋の属性ごとに外壁の仕上げを変えました。
Idee per la facciata di una casa grande beige scandinava a un piano con rivestimento in legno, copertura in metallo o lamiera, tetto grigio e pannelli sovrapposti
Idee per la facciata di una casa grande beige scandinava a un piano con rivestimento in legno, copertura in metallo o lamiera, tetto grigio e pannelli sovrapposti
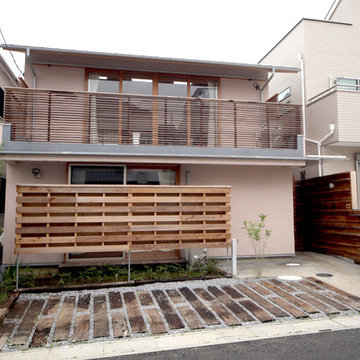
外壁はマジックコート 柔らかく落ち着いた色なので
植栽の緑や シダー材とも良く合います
Idee per la facciata di una casa piccola beige scandinava a due piani con tetto a capanna e copertura in metallo o lamiera
Idee per la facciata di una casa piccola beige scandinava a due piani con tetto a capanna e copertura in metallo o lamiera
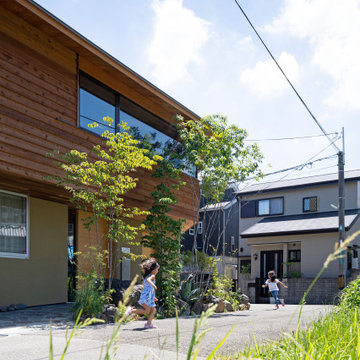
お庭には多様な植物、庭石、水鉢、、、
子どもたちの遊び場になります。また塀が無いため、街の人々もお庭を楽しむことができます。
Ispirazione per la facciata di una casa beige scandinava a due piani di medie dimensioni con rivestimento in legno, copertura in metallo o lamiera, tetto grigio e pannelli sovrapposti
Ispirazione per la facciata di una casa beige scandinava a due piani di medie dimensioni con rivestimento in legno, copertura in metallo o lamiera, tetto grigio e pannelli sovrapposti
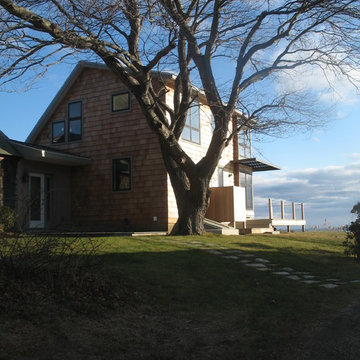
Esempio della facciata di una casa piccola beige scandinava a due piani con rivestimento in legno
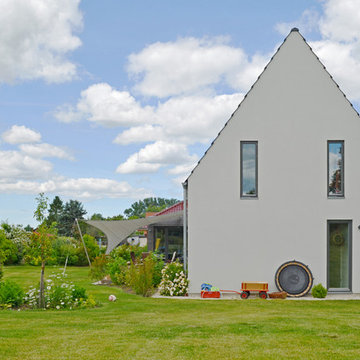
Mißfeldt Kraß Architekten BDA
Idee per la facciata di una casa beige scandinava a due piani di medie dimensioni con tetto a capanna
Idee per la facciata di una casa beige scandinava a due piani di medie dimensioni con tetto a capanna
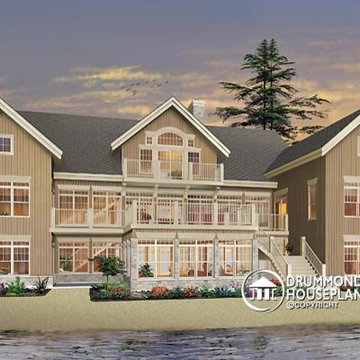
House plan # 3928 by Drummond House Plans. PDF and blueprints available starting at $1679
Specific elements about house plan # 3928:
Ceiling at more than 9 ft on each floor. Very particular interior organization with two master suites on main level, a large kitchen for two families with two refrigerators, two dishwashers, a large stove, a bar area, two eating spaces, one of which share a fireplace with a large living room, with plenty of windows towards the back of the house. Around an indoor pool, a well-organized lower level with indoor garden open on almost three levels, an exercise room, four bedrooms with three bathrooms, a home theater, kitchen and storage in addition to the storage below the garage, for kayka, canoe, etc... Complete master suite on 2nd level with a large exterior balcony.
Copyrights Drummond House Plans.com
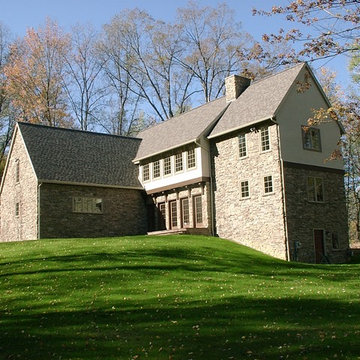
European design
Idee per la facciata di una casa grande beige scandinava a due piani con rivestimento in pietra e tetto a capanna
Idee per la facciata di una casa grande beige scandinava a due piani con rivestimento in pietra e tetto a capanna
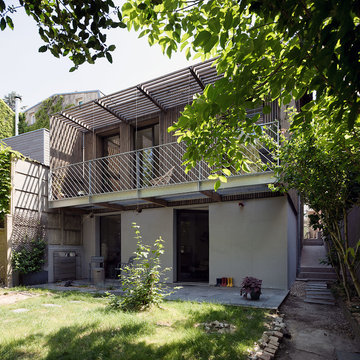
vue depuis l'arrière du jardin de l'extension
Immagine della facciata di una casa a schiera beige scandinava a tre piani di medie dimensioni con rivestimento in legno, tetto piano, copertura verde e pannelli sovrapposti
Immagine della facciata di una casa a schiera beige scandinava a tre piani di medie dimensioni con rivestimento in legno, tetto piano, copertura verde e pannelli sovrapposti
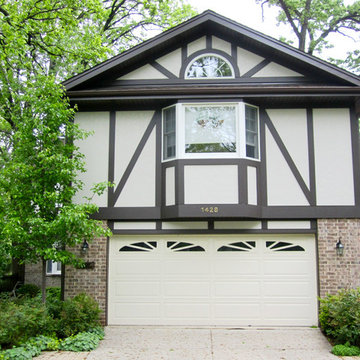
This Wilmette, IL Tudor Style Home was remodeled by Siding & Windows Group with James HardiePanel Stucco Siding in Custom ColorPlus Technology Color and HardieTrim Boards in ColorPlus Technology Color Timber Bark. Also replaced Windows with Marvin Windows.
Facciate di case scandinave beige
3