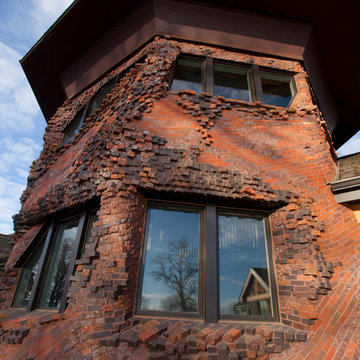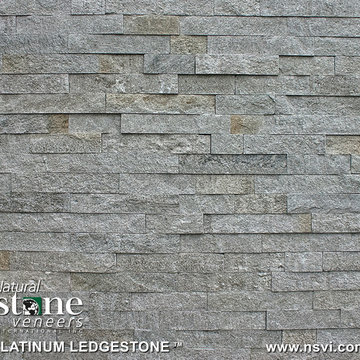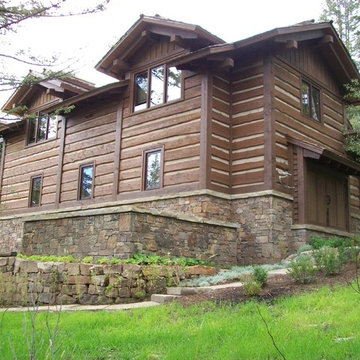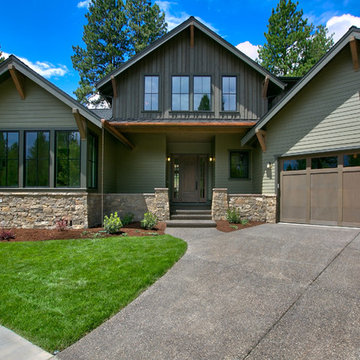Facciate di case rustiche
Filtra anche per:
Budget
Ordina per:Popolari oggi
1 - 20 di 47 foto
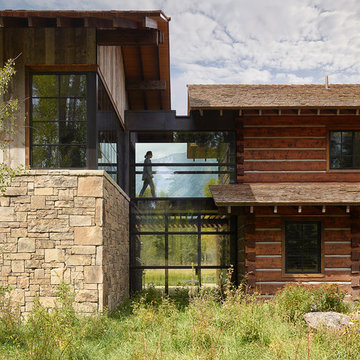
Carney Logan Burke Architects; Peak Builders Inc.; Photographer: Matthew Millman; Dealer: Peak Glass.
For the highest performing steel windows and steel doors, contact sales@brombalusa.com
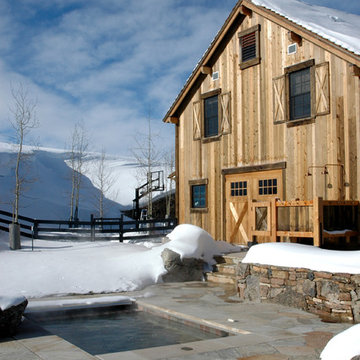
Architect: RMT Architects
Idee per la facciata di una casa rustica con rivestimento in legno
Idee per la facciata di una casa rustica con rivestimento in legno
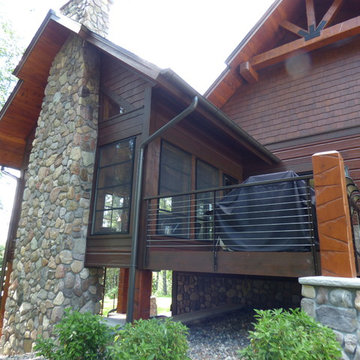
Immagine della villa marrone rustica a due piani di medie dimensioni con rivestimento in legno e tetto a capanna
Trova il professionista locale adatto per il tuo progetto
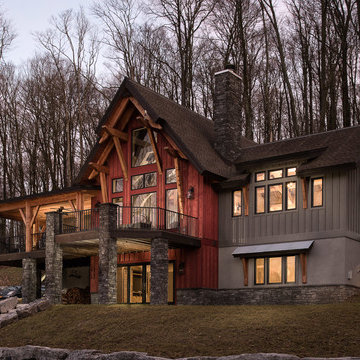
© 2017 Kim Smith Photo
Home by Timberbuilt. Please address design questions to the builder.
Ispirazione per la facciata di una casa rossa rustica a due piani di medie dimensioni
Ispirazione per la facciata di una casa rossa rustica a due piani di medie dimensioni
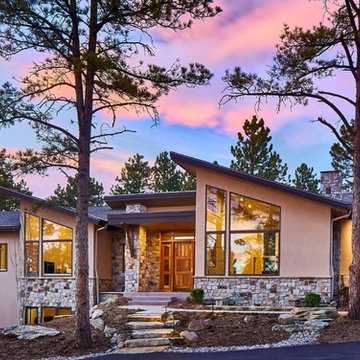
David Patterson
Foto della facciata di una casa beige rustica a due piani di medie dimensioni con rivestimento in stucco e copertura a scandole
Foto della facciata di una casa beige rustica a due piani di medie dimensioni con rivestimento in stucco e copertura a scandole
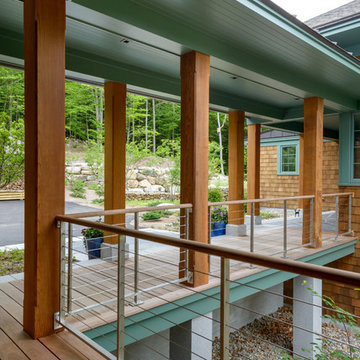
Built by Old Hampshire Designs, Inc.
Sheldon Pennoyer & Renee Fair, Architects
John W. Hession, Photographer
Foto della villa marrone rustica a un piano di medie dimensioni con rivestimento in legno, tetto a padiglione e copertura a scandole
Foto della villa marrone rustica a un piano di medie dimensioni con rivestimento in legno, tetto a padiglione e copertura a scandole
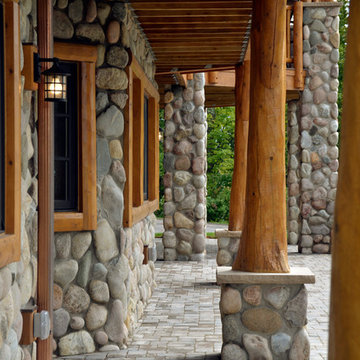
Lower level coming out below the deck onto a paved patio.
Esempio della villa grande marrone rustica a tre piani con rivestimenti misti, tetto a capanna e copertura a scandole
Esempio della villa grande marrone rustica a tre piani con rivestimenti misti, tetto a capanna e copertura a scandole
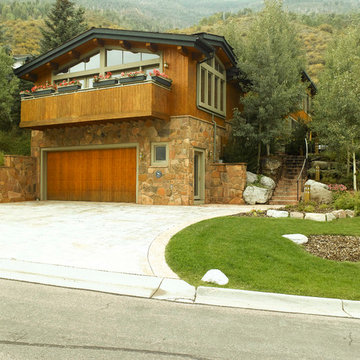
Immagine della facciata di una casa grande marrone rustica a piani sfalsati con rivestimenti misti, tetto a padiglione e copertura a scandole
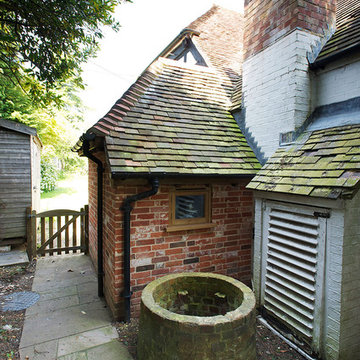
Photography: Roger Dyson Photography
Foto della facciata di una casa rustica
Foto della facciata di una casa rustica
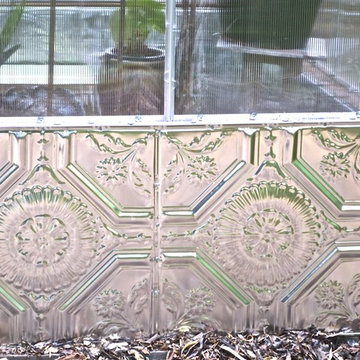
Artistic greenhouse with decorative tin tile foundation and recycled glass tiles. Designer: Debra Amerson
Installation: Deeper Green
Photo:
Debra Amerson
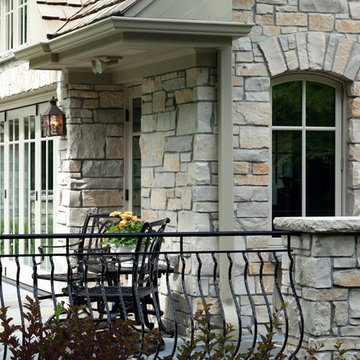
Absolutely stunning in detail, this home features a rustic interior with vaulted great room using reclaimed timber beams that provide immediate depth and character. The centerpiece of the retreat is an inviting fireplace with a custom designed locking screen that compliments the warm stone used throughout the interior and exterior. The showstopper is the dual Lowen bi-folding doors that bring the outside-in, while the phantom screens provide a barrier from the elements when needed. Our private estate has an expansive entertaining spaces with a one-of-a- kind built-in grill that connects to the main home while below, on the lower level, a beautiful pool and gazebo.
Landmark Photography
*while working at stiener koppleman
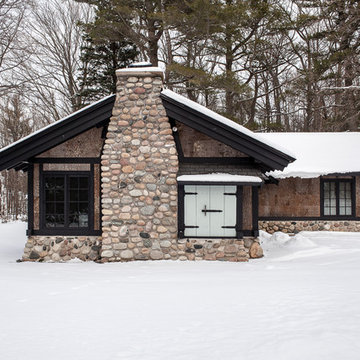
This renovated cottage is one of the earliest examples of Northern Michigan resort architecture. The materials to build the cottage were found locally. This renovation helped the cottage find new life, new spaces but was careful to preserve the integrity of the original design. Unique features include a 3 season porch, bark siding and black trim features.
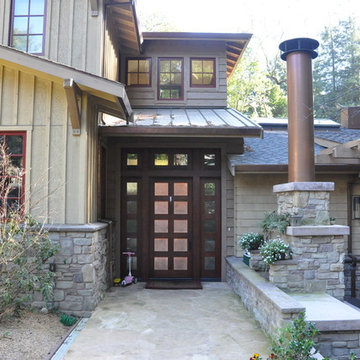
Custom mahogany Entry Door with copper panels. Outdoor Rumford Fireplace with fountain at back shown on right. Fireplace serves outdoor room at deck. Stair tower beyond
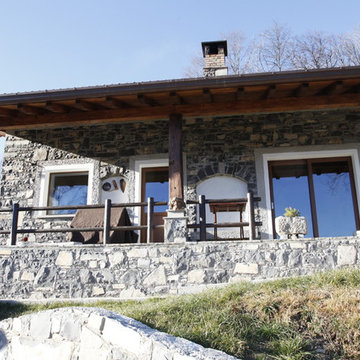
Ispirazione per la facciata di una casa grigia rustica a un piano di medie dimensioni con rivestimento in pietra e tetto a mansarda
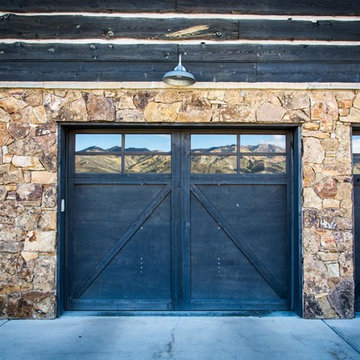
Immagine della villa grande marrone rustica a due piani con rivestimento in legno, tetto a capanna e copertura a scandole
Facciate di case rustiche
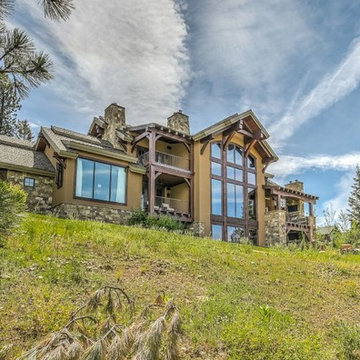
View from down the hill looking up.
Photo by Peter Lovera
Ispirazione per la facciata di una casa rustica
Ispirazione per la facciata di una casa rustica
1
