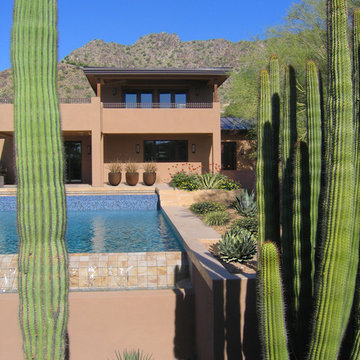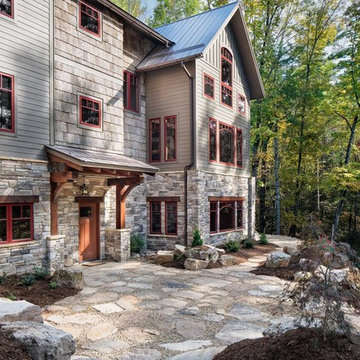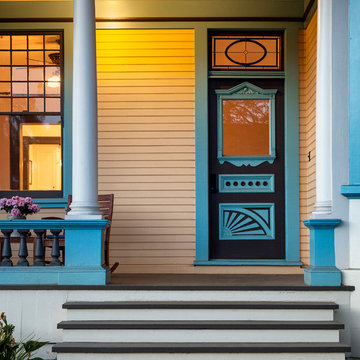Facciate di case american style
Filtra anche per:
Budget
Ordina per:Popolari oggi
1 - 20 di 59 foto
1 di 3
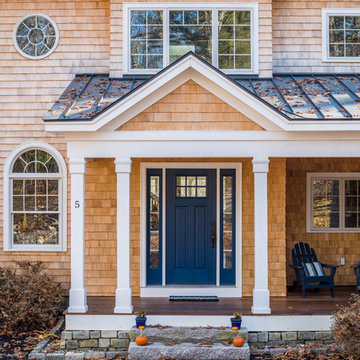
Photo by Jack Michaud
Foto della facciata di una casa grande marrone american style a due piani con rivestimento in legno e tetto a capanna
Foto della facciata di una casa grande marrone american style a due piani con rivestimento in legno e tetto a capanna
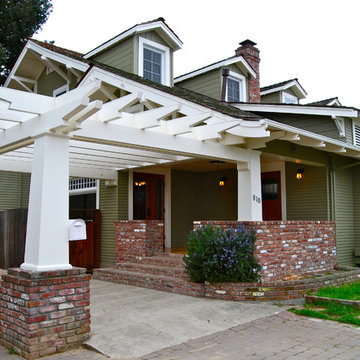
E Kretschmer
Ispirazione per la villa grande verde american style a due piani con rivestimento in vinile, tetto a capanna e copertura a scandole
Ispirazione per la villa grande verde american style a due piani con rivestimento in vinile, tetto a capanna e copertura a scandole
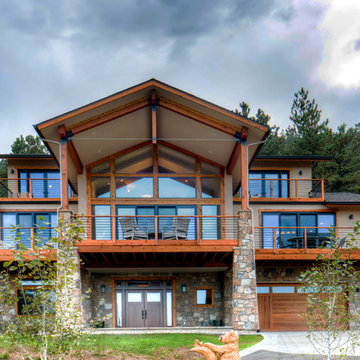
Rodwin Architecture and Skycastle Homes
Location: Boulder, Colorado, United States
The design of this 4500sf, home….the steeply-sloping site; we thought of it as a tree house for grownups. Nestled into the hillside and surrounding by Aspens as well as Lodgepole and Ponderosa Pines, this HERS 38 home combines energy efficiency with a strong mountain palette of stone, stucco, and timber to blend with its surroundings.
A strong stone base breaks up the massing of the three-story façade, with an expansive deck establishing a piano noble (elevated main floor) to take full advantage of the property’s amazing views and the owners’ desire for indoor/outdoor living. High ceilings and large windows create a light, spacious entry, which terminates into a custom hickory stair that winds its way to the center of the home. The open floor plan and French doors connect the great room to a gourmet kitchen, dining room, and flagstone patio terraced into the landscaped hillside. Landing dramatically in the great room, a stone fireplace anchors the space, while a wall of glass opens to the soaring covered deck, whose structure was designed to minimize any obstructions to the view.
Trova il professionista locale adatto per il tuo progetto
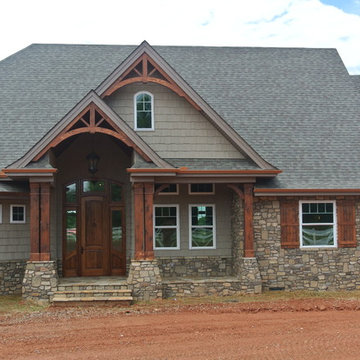
Idee per la facciata di una casa grigia american style a un piano di medie dimensioni con rivestimenti misti e tetto a capanna
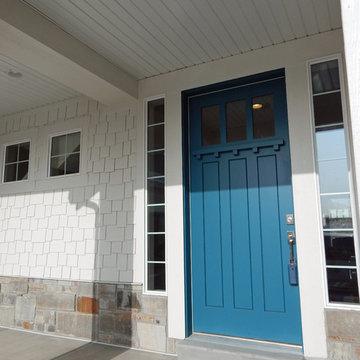
Therma Tru craftsman style door in Deep Sea Dive by Sherwin Williams.
Idee per la facciata di una casa grigia american style a due piani di medie dimensioni con rivestimento con lastre in cemento e tetto a capanna
Idee per la facciata di una casa grigia american style a due piani di medie dimensioni con rivestimento con lastre in cemento e tetto a capanna
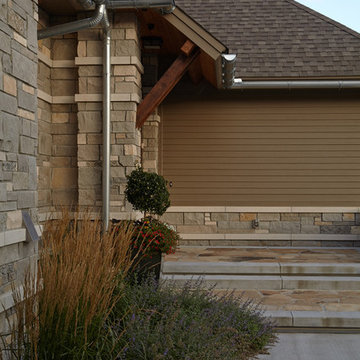
Immagine della facciata di una casa ampia marrone american style a due piani con rivestimento in pietra
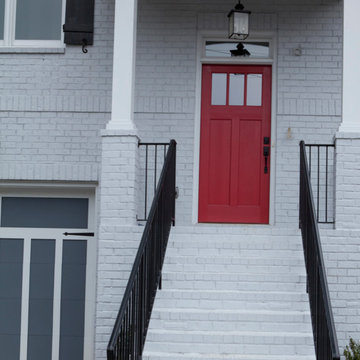
Ispirazione per la facciata di una casa grande blu american style a tre piani con rivestimenti misti e tetto a padiglione
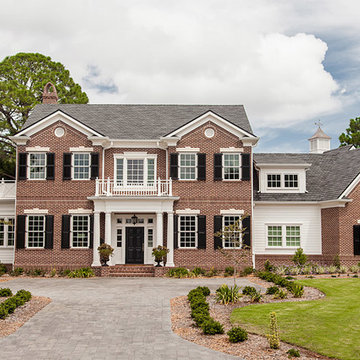
Built by:
J.A. Long, Inc
Design Builders
Idee per la facciata di una casa grande rossa american style a due piani con rivestimento in mattoni
Idee per la facciata di una casa grande rossa american style a due piani con rivestimento in mattoni
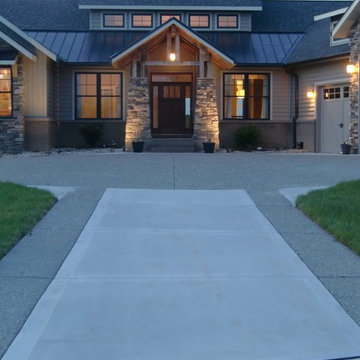
Idee per la villa beige american style a un piano di medie dimensioni con rivestimenti misti, tetto a capanna e copertura in metallo o lamiera
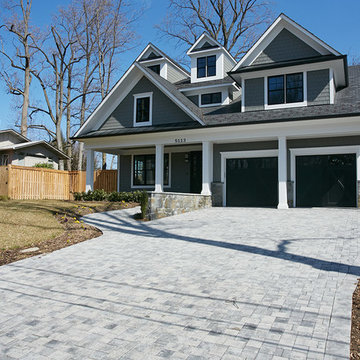
Peter Evans Photography
Immagine della facciata di una casa grande grigia american style a tre piani con rivestimento con lastre in cemento e falda a timpano
Immagine della facciata di una casa grande grigia american style a tre piani con rivestimento con lastre in cemento e falda a timpano
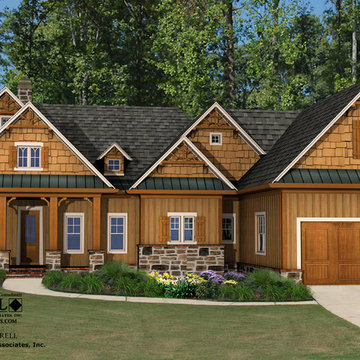
The Sugar Loaf Cottage House Plan 11018, front elevation. Design by Michael W. Garrell of Garrell Associates, Inc.
Immagine della facciata di una casa american style
Immagine della facciata di una casa american style
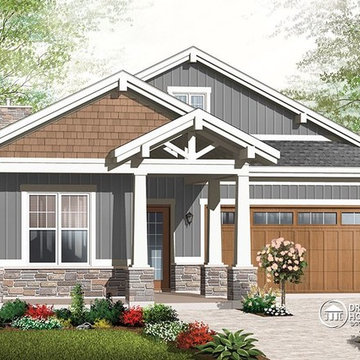
Designed with the same “ES” inspiration as plan 2939-ES, Drummond House Plans new approach includes plan
3240-ES, another application of the strategy that encompasses quality of construction, air, energy efficiency, ecologically and ergonomically superior design to create a truly superior home.
The Environmentally Superior concept includes optimal implantation, construction and landscaping details that will enhance the livability of your home. Save on energy costs with advice on choosing the best plumbing and electrical appliances and help you age in place with your home because of a design that considers the possible evolution required if mobility issues arise.
Plan 3240-ES features a 3 bedroom plan on one level with 9’ ceilings throughout, a two-car garage, an open kitchen/living/dining area with a fireplace, built ins and access to a covered 20’ x 14’ terrace that is also accessible from the master bedroom. The 450 sq. ft. attic/storage space can be attained via a fold-up star case in the garage.
To find out more about this superior concept in complete home design, we invite you to consult and comment on plan 2393-ES
Blueprints & PDF files starting at: $1130
Drummond House Plans - 2014 Copyright
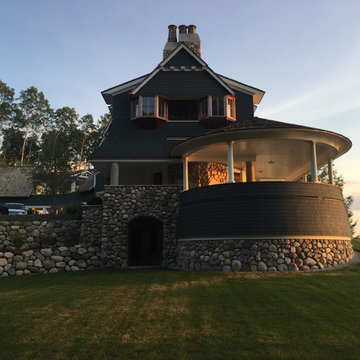
Foto della villa grande grigia american style a due piani con rivestimenti misti e tetto a capanna
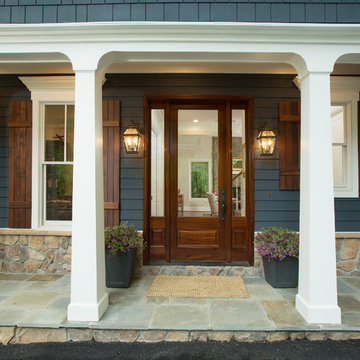
Foto della facciata di una casa blu american style a due piani con tetto a capanna
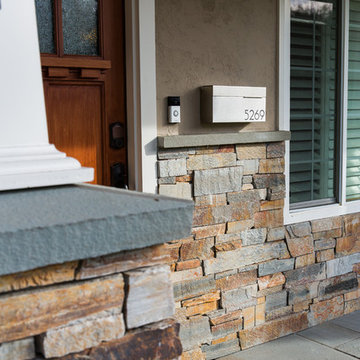
Immagine della villa beige american style a un piano di medie dimensioni con rivestimento in pietra, tetto a capanna e copertura a scandole
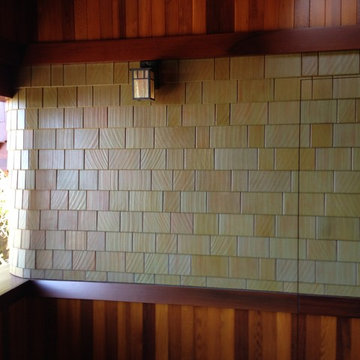
Upper story porch with recycled redwood shingles sawn on 1915 shingle saw with 52" blade makes for interesting and authentic craftsman detail in the blade-runout texture. Shingles are individually routed, stained with multiple oil coats to achieve kelp green variegated color. Horizontal redwood trim with western red cedar tongue and groove paneling
Drew Allen
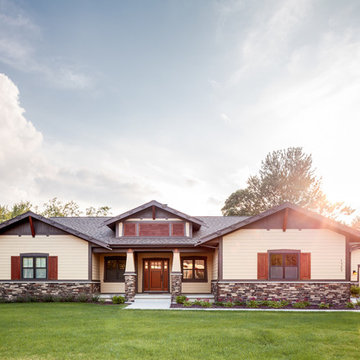
Contemporary meets classic in this updated three-bedroom California Craftsman-style design perfect for either a growing family or empty nesters. Drawing the best of the past while incorporating modern convenience, the 2,335 first-level floor plan leads from a central T-shaped foyer to the main living spaces, including a living room with a fireplace and an airy sun room, both of which look out over the back yard. The nearby kitchen includes a spacious island perfect for family gatherings as well as an adjacent covered designed patio for three-season al fresco dining. While the right side of the main floor is dominated by family area, the left side is given over to private spaces, including a large first floor master suite just off the sun room, where you can lounge in the spa-like master bath with its double sink or on the personal covered patio just steps away from the bedroom. Also included on the first floor is a convenient laundry area and a den/office near the front door. The home’s 1.308-square foot lower level is designed for relaxation, with a roomy television/movie space, a workout area, two guest or family bedrooms with a shared bath and a craft, workshop or bonus room.
Facciate di case american style
1
