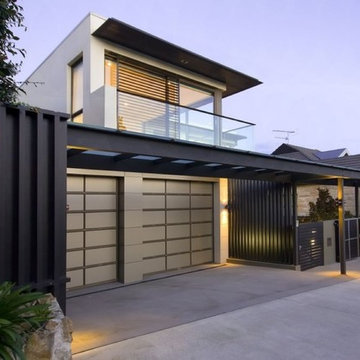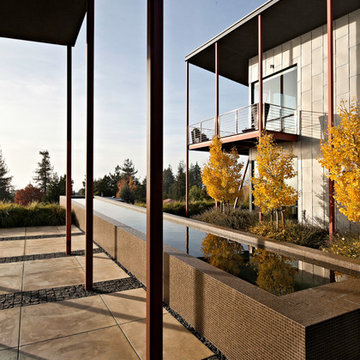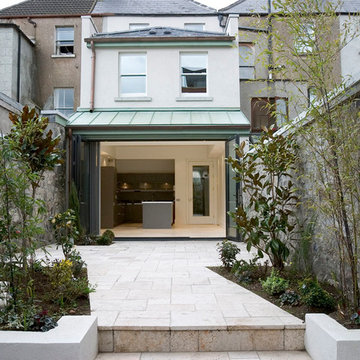Facciate di case contemporanee
Filtra anche per:
Budget
Ordina per:Popolari oggi
1 - 20 di 261 foto

Karen Jackson Photography
Ispirazione per la villa grande bianca contemporanea a due piani con rivestimento in stucco, tetto a padiglione e copertura a scandole
Ispirazione per la villa grande bianca contemporanea a due piani con rivestimento in stucco, tetto a padiglione e copertura a scandole
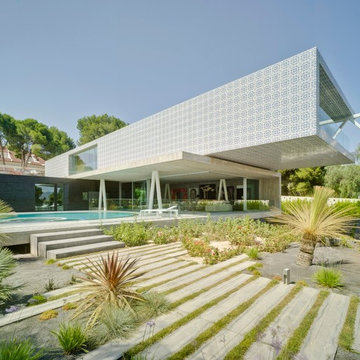
David Frutos Ruiz
Ispirazione per la facciata di una casa ampia blu contemporanea a due piani con rivestimenti misti e tetto piano
Ispirazione per la facciata di una casa ampia blu contemporanea a due piani con rivestimenti misti e tetto piano
Trova il professionista locale adatto per il tuo progetto

The covered entry stair leads to the outdoor living space under the flying roof. The building is all steel framed and clad for fire resistance. Sprinklers on the roof can be remotely activated to provide fire protection if needed.
Photo; Guy Allenby
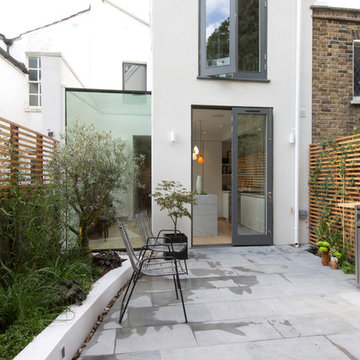
Graham Gaunt
Idee per la facciata di una casa a schiera bianca contemporanea a due piani di medie dimensioni con rivestimento in stucco
Idee per la facciata di una casa a schiera bianca contemporanea a due piani di medie dimensioni con rivestimento in stucco
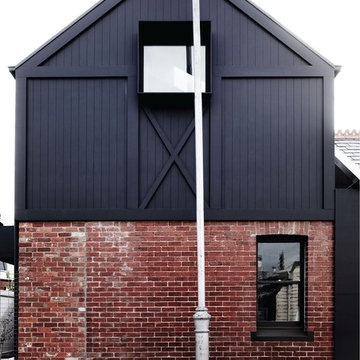
Sharyn Cairns
Ispirazione per la facciata di una casa nera contemporanea a due piani di medie dimensioni con rivestimenti misti e tetto a capanna
Ispirazione per la facciata di una casa nera contemporanea a due piani di medie dimensioni con rivestimenti misti e tetto a capanna
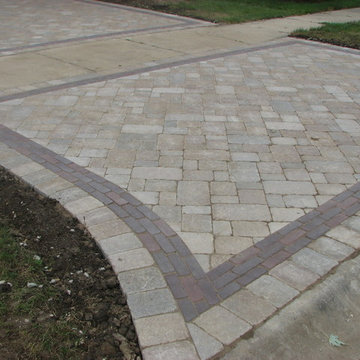
Brussels Block paver driveway with Copthorne banding. We removed the cracked and broken concrete driveway and replaced with brick pavers, and also created a new paver entryway.
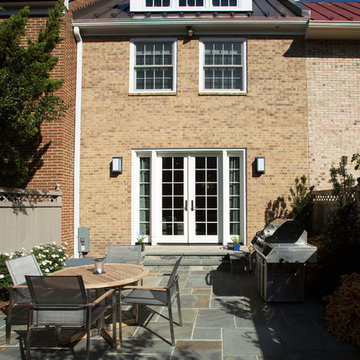
The added window in the new fourth floor dormer floods the recreation room with natural light and provides a river view.
Architect Erin May, Photographer Greg Hadley.
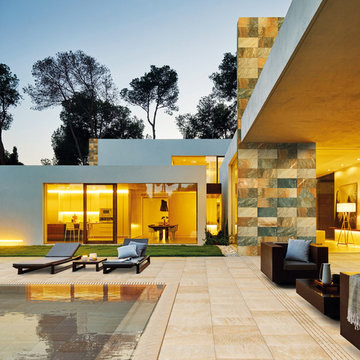
Ispirazione per la facciata di una casa grande beige contemporanea a due piani con rivestimento in pietra e tetto piano
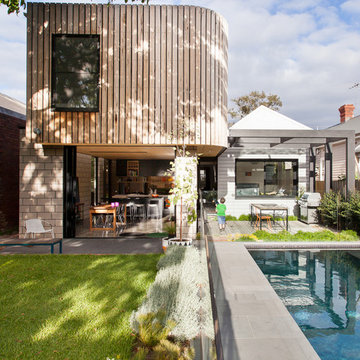
Tom Ross
Esempio della facciata di una casa contemporanea a due piani con rivestimento in legno e tetto piano
Esempio della facciata di una casa contemporanea a due piani con rivestimento in legno e tetto piano
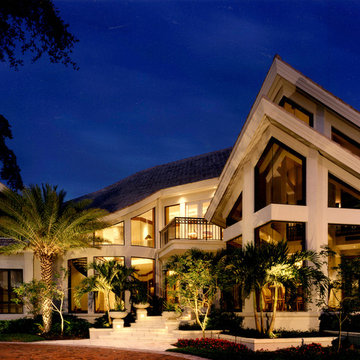
Night time photograph of front of home highlighting the soaring two story Dining Room with stair stepped gable rooflines, as well as the radiused stair enclosure.
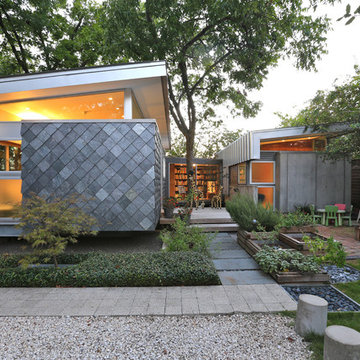
Exterior view from gravel drive
Immagine della casa con tetto a falda unica grigio contemporaneo a un piano con rivestimenti misti
Immagine della casa con tetto a falda unica grigio contemporaneo a un piano con rivestimenti misti
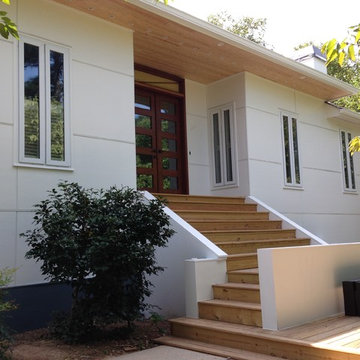
Staff
Ispirazione per la facciata di una casa grande bianca contemporanea a due piani con rivestimenti misti
Ispirazione per la facciata di una casa grande bianca contemporanea a due piani con rivestimenti misti
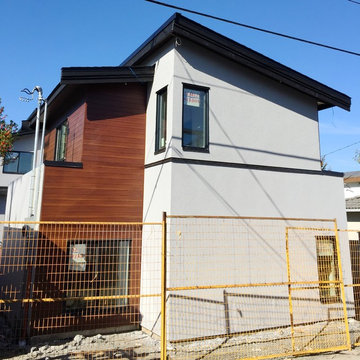
Kenny Wong
Foto della facciata di una casa grigia contemporanea a tre piani di medie dimensioni con rivestimento in stucco e tetto a mansarda
Foto della facciata di una casa grigia contemporanea a tre piani di medie dimensioni con rivestimento in stucco e tetto a mansarda
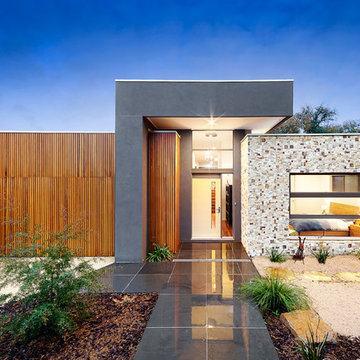
Facade
Foto della facciata di una casa ampia contemporanea a un piano con rivestimenti misti e tetto piano
Foto della facciata di una casa ampia contemporanea a un piano con rivestimenti misti e tetto piano
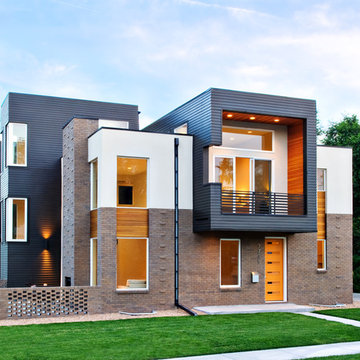
tony gallagher photography
Immagine della facciata di una casa contemporanea
Immagine della facciata di una casa contemporanea
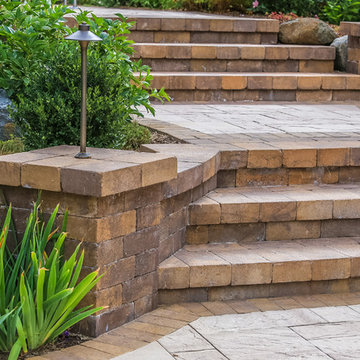
Braking up this set of steps helps create the illusion of a less steep slope while creating areas to gather and sit.
in this particular case we used LED path lights to the columns to add illumination and avoid glare coming up and down the staircase.
Facciate di case contemporanee
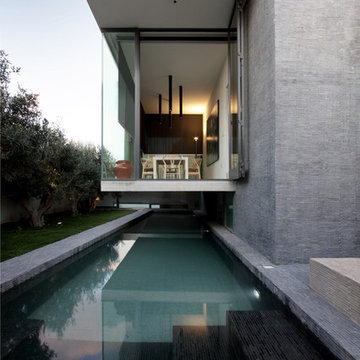
The dining room extends into the garden on a cantilevered concrete slab enclosed by three glass walls; hovering above the deep end of the pool surrounded by south-facing olive trees. This perimeter garden - with its twelve-metre long pool, olive trees and outdoor eating area - enjoys privacy from the street thanks to an elevated, semi-basement room which houses the home office.
Photograph by David Pisani
1
