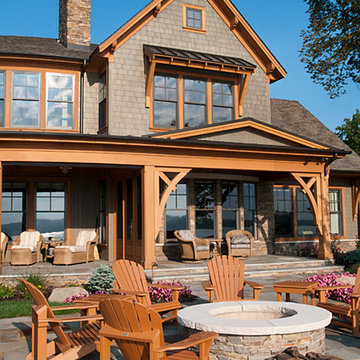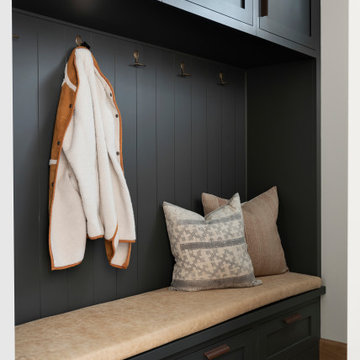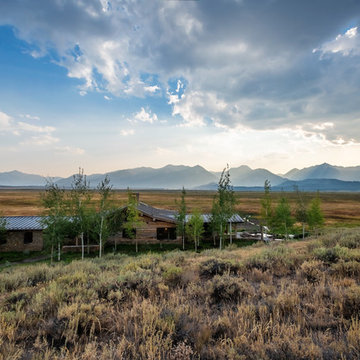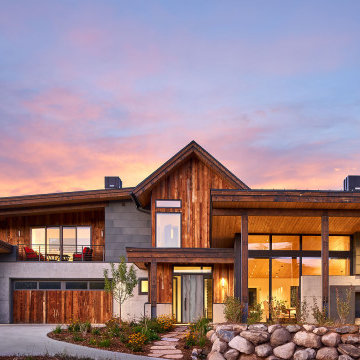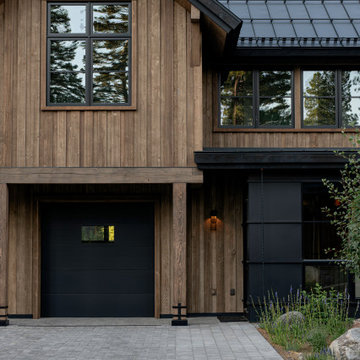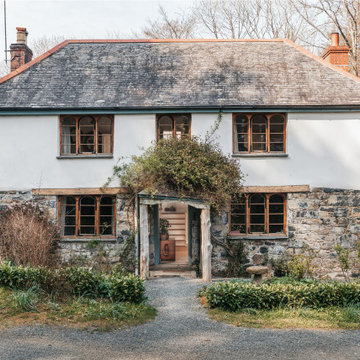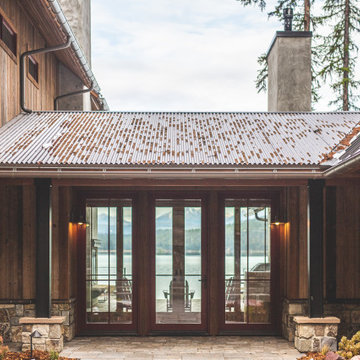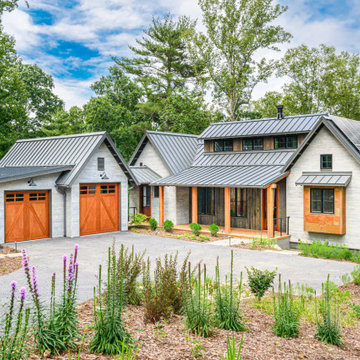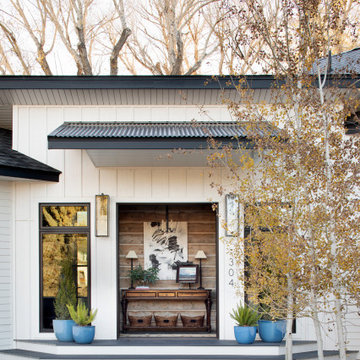Facciate di case rustiche
Ordina per:Popolari oggi
1 - 20 di 55.454 foto

Designed by MossCreek, this beautiful timber frame home includes signature MossCreek style elements such as natural materials, expression of structure, elegant rustic design, and perfect use of space in relation to build site. Photo by Mark Smith

Esempio della villa grande marrone rustica a due piani con rivestimenti misti, copertura in metallo o lamiera e tetto nero
Trova il professionista locale adatto per il tuo progetto

Immagine della facciata di una casa rustica con rivestimento in legno
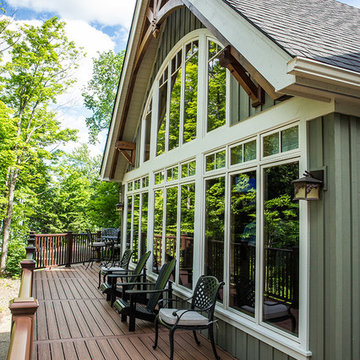
Photo credit, Dockside Magazine
Foto della facciata di una casa grande verde rustica a due piani con rivestimento in legno e tetto a capanna
Foto della facciata di una casa grande verde rustica a due piani con rivestimento in legno e tetto a capanna

Idee per la facciata di una casa grande marrone rustica a due piani con rivestimenti misti, tetto a capanna e terreno in pendenza
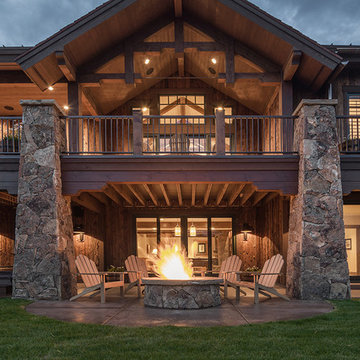
Park City Showcase of Homes 2014 by Cameo Homes Inc. in Promontory, Park City, Utah. www.cameohomesinc.com
Idee per la facciata di una casa rustica
Idee per la facciata di una casa rustica
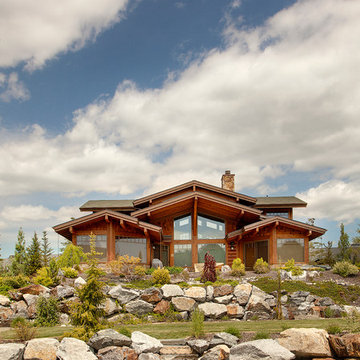
An awesome shot from the water. We really pulled the main gable out over the patio to provide cover on the deck. The two wings project out towards the water, creating a very intimate exterior living area, like arms embracing the deck.
Photos provided by Sayler Architecture
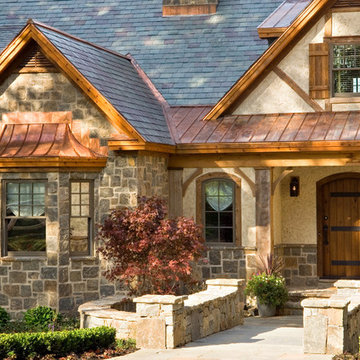
A European-California influenced Custom Home sits on a hill side with an incredible sunset view of Saratoga Lake. This exterior is finished with reclaimed Cypress, Stucco and Stone. While inside, the gourmet kitchen, dining and living areas, custom office/lounge and Witt designed and built yoga studio create a perfect space for entertaining and relaxation. Nestle in the sun soaked veranda or unwind in the spa-like master bath; this home has it all. Photos by Randall Perry Photography.

Mill Creek custom home in Paradise Valley, Montana
Idee per la villa marrone rustica a un piano con rivestimenti misti, tetto a capanna e copertura in metallo o lamiera
Idee per la villa marrone rustica a un piano con rivestimenti misti, tetto a capanna e copertura in metallo o lamiera
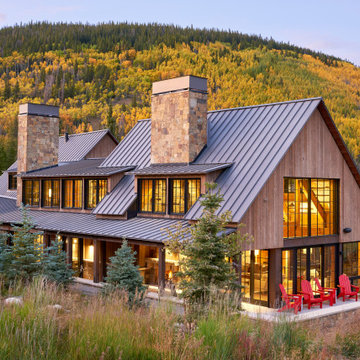
Ispirazione per la villa marrone rustica a due piani con rivestimento in legno, tetto a capanna e copertura in metallo o lamiera
Facciate di case rustiche
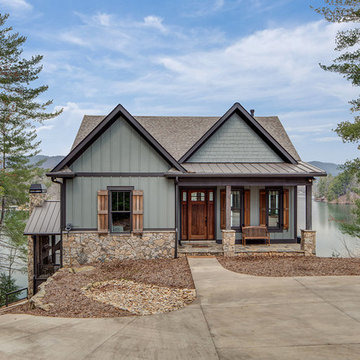
Classic meets modern in this custom lake home. High vaulted ceilings and floor-to-ceiling windows give the main living space a bright and open atmosphere. Rustic finishes and wood contrasts well with the more modern, neutral color palette.
1
