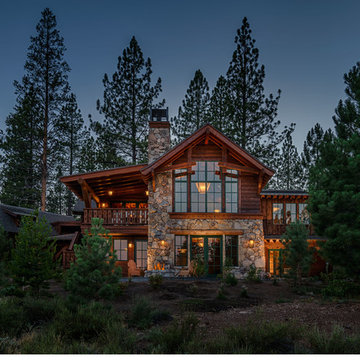Facciate di case rustiche
Filtra anche per:
Budget
Ordina per:Popolari oggi
161 - 180 di 2.970 foto
1 di 3
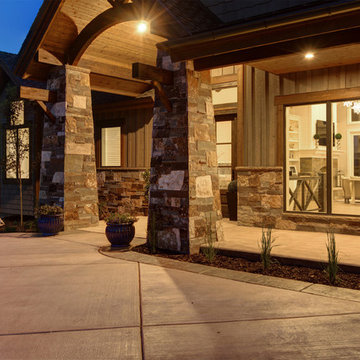
Idee per la facciata di una casa grande marrone rustica a due piani con rivestimenti misti e tetto a capanna
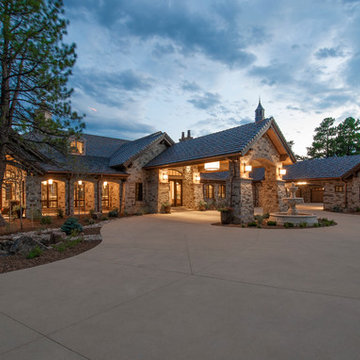
This exclusive guest home features excellent and easy to use technology throughout. The idea and purpose of this guesthouse is to host multiple charity events, sporting event parties, and family gatherings. The roughly 90-acre site has impressive views and is a one of a kind property in Colorado.
The project features incredible sounding audio and 4k video distributed throughout (inside and outside). There is centralized lighting control both indoors and outdoors, an enterprise Wi-Fi network, HD surveillance, and a state of the art Crestron control system utilizing iPads and in-wall touch panels. Some of the special features of the facility is a powerful and sophisticated QSC Line Array audio system in the Great Hall, Sony and Crestron 4k Video throughout, a large outdoor audio system featuring in ground hidden subwoofers by Sonance surrounding the pool, and smart LED lighting inside the gorgeous infinity pool.
J Gramling Photos
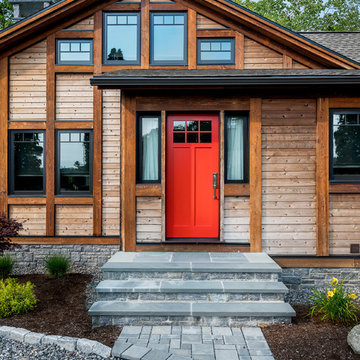
Elizabeth Pedinotti Haynes
Foto della villa piccola marrone rustica a due piani con rivestimento in legno, tetto a capanna e copertura a scandole
Foto della villa piccola marrone rustica a due piani con rivestimento in legno, tetto a capanna e copertura a scandole
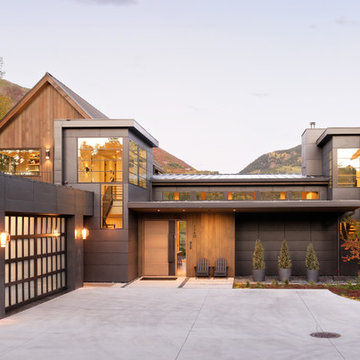
Photo: Mountain Home Photo
Entry facade, illustrating a balanced composition of modern and traditional roof shapes, with a contemporary material palate.

A backyard fit for outdoor living. A stone retaining wall gives way to a pool with mirroring stone paver staircases leading to the back lawn. From the wrap around covered patio and stone fireplace to the back of the pool fountain wall, this home really has just as much charm from the back as it does from the front.
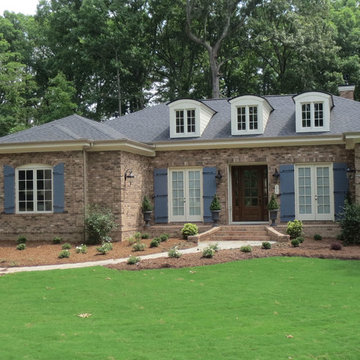
Dwight Myers Real Estate Photography
Immagine della villa grande rustica a un piano con rivestimento in mattoni, tetto a padiglione e copertura a scandole
Immagine della villa grande rustica a un piano con rivestimento in mattoni, tetto a padiglione e copertura a scandole
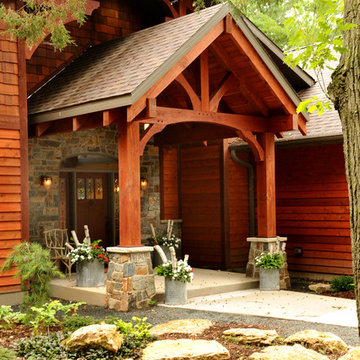
Hal Kearney
Immagine della facciata di una casa grande marrone rustica a due piani con rivestimento in legno
Immagine della facciata di una casa grande marrone rustica a due piani con rivestimento in legno

Idee per la villa grande nera rustica a tre piani con rivestimento in legno, tetto a padiglione, copertura a scandole, tetto nero e pannelli e listelle di legno
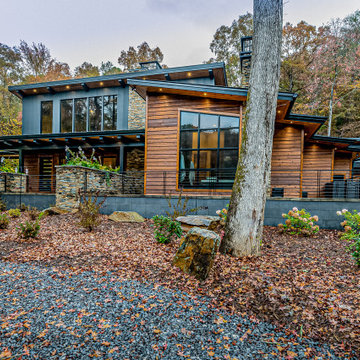
This gorgeous modern home sits along a rushing river and includes a separate enclosed pavilion. Distinguishing features include the mixture of metal, wood and stone textures throughout the home in hues of brown, grey and black.
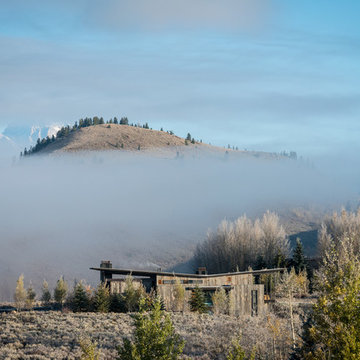
Ispirazione per la casa con tetto a falda unica grande rustico a due piani con rivestimenti misti
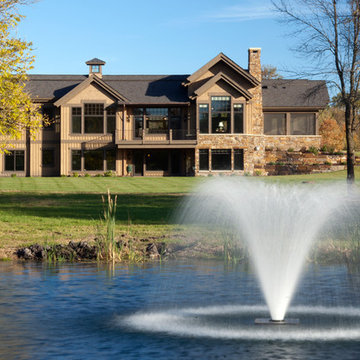
James Kruger, LandMark Photography,
Peter Eskuche, AIA, Eskuche Design,
Sharon Seitz, HISTORIC studio, Interior Design
Foto della villa ampia beige rustica a due piani con rivestimenti misti
Foto della villa ampia beige rustica a due piani con rivestimenti misti
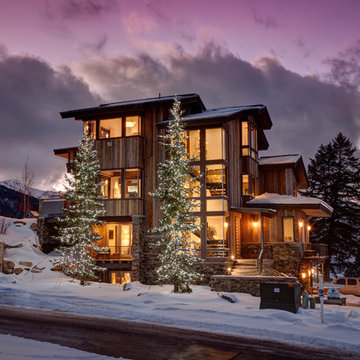
Architecture by: Think Architecture
Interior Design by: Denton House
Construction by: Magleby Construction Photos by: Alan Blakley
Ispirazione per la villa grande marrone rustica a tre piani con rivestimento in legno, tetto a capanna e copertura in metallo o lamiera
Ispirazione per la villa grande marrone rustica a tre piani con rivestimento in legno, tetto a capanna e copertura in metallo o lamiera
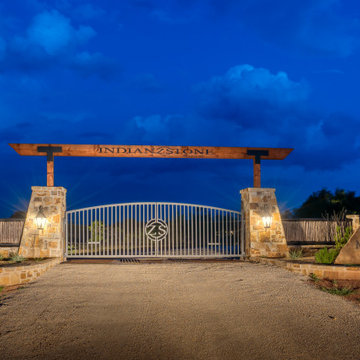
Rustic ranch home. Rock and wood accents to flow with the rustic setting, complete with courtyard, sports court, work-out room, spa and upper balcony office space.
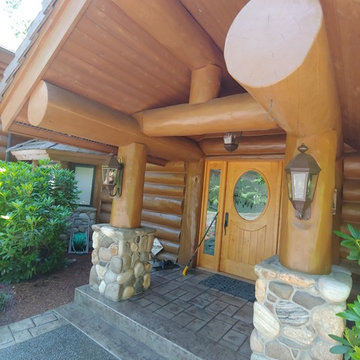
Log Home in Hayden Lake. We Maintain this house on a regular basis. Doing Chinking, Checking, Re-Staining, Concrete Repair, Concrete Sealing and anything else our client needs of us.
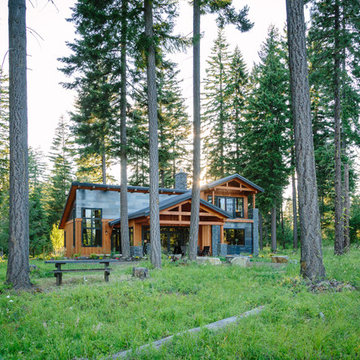
Taking a step back and admiring this custom vacation retreat up in the mountains in Suncadia. We love the mix of textures and colors that make up the exterior and how beautifully it sits on the site. It has the perfect rustic feel.
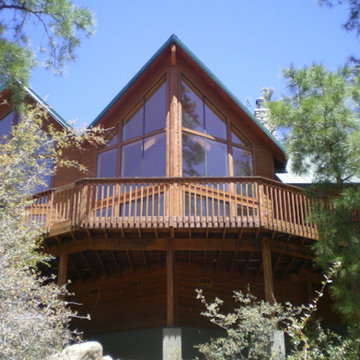
Foto della villa ampia marrone rustica a due piani con rivestimento in legno e tetto a capanna
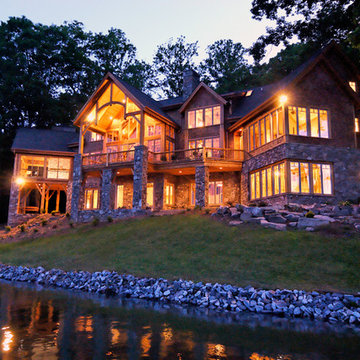
We call this plan "High End Drama With Bonus", with the bonus being the fully-finished walkout basement with media room and more.
This home easily sleeps five, and gives you just under 5,000 square feet of heated living space on the main and upper floors combined. Finish the lower level and you have almost 2,000 square feet of additional place to plan your dreams.
The plans are available for construction in PDF, CAD and prints.
Where do you want build?
Plan 26600GG Link: http://www.architecturaldesigns.com/house-plan-26600GG.asp
TWITTER: @adhouseplans
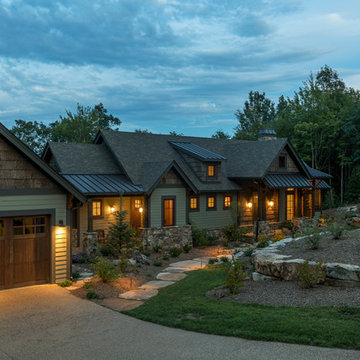
Kevin Meechan
Immagine della facciata di una casa verde rustica a due piani di medie dimensioni con rivestimento con lastre in cemento e tetto a capanna
Immagine della facciata di una casa verde rustica a due piani di medie dimensioni con rivestimento con lastre in cemento e tetto a capanna
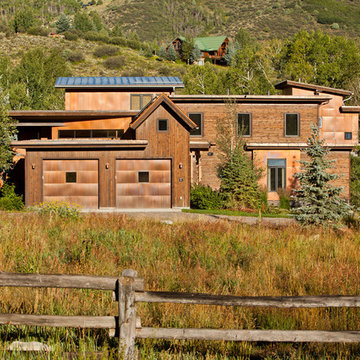
A LEED® Gold Certified ranch home with copper and distressed wood siding.
Foto della casa con tetto a falda unica ampio marrone rustico a tre piani con rivestimenti misti
Foto della casa con tetto a falda unica ampio marrone rustico a tre piani con rivestimenti misti
Facciate di case rustiche
9
