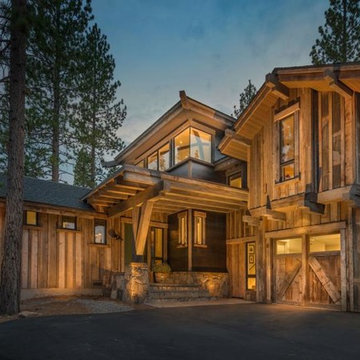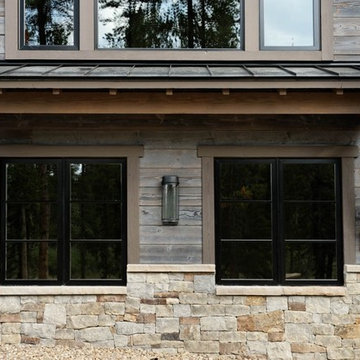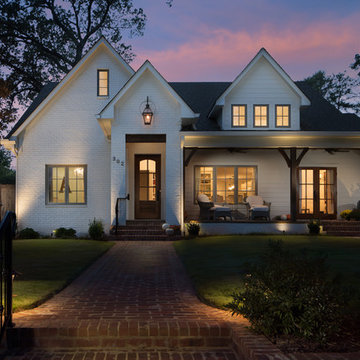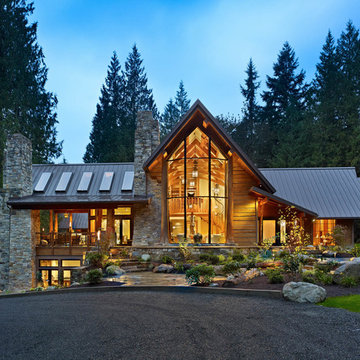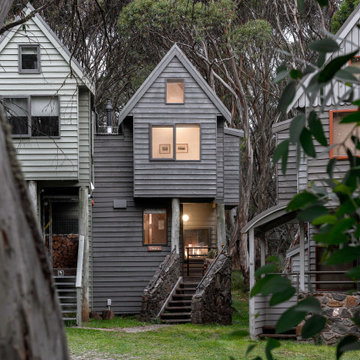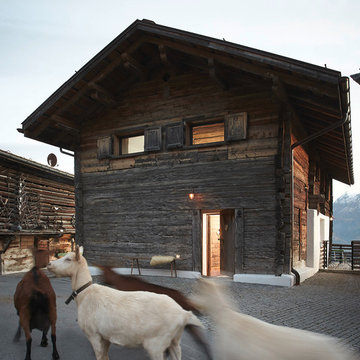Facciate di case rustiche nere
Filtra anche per:
Budget
Ordina per:Popolari oggi
121 - 140 di 5.457 foto
1 di 3
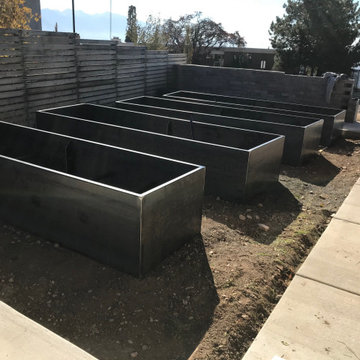
This customer wanted several pre-welded planter boxes to install at their residence in Salt Lake City, UT. These will be filled with plants that are allowed to root directly into soil allowing large, hardy plants. Metal above ground planter boxes, do not chip, crack, or crumble like concrete, and do not rot or twist like wood garden boxes.
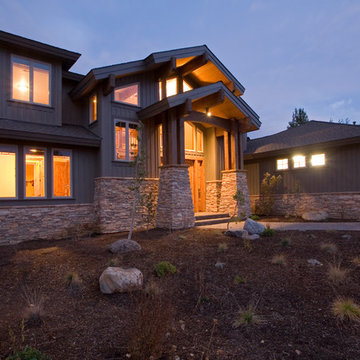
Ispirazione per la facciata di una casa grande grigia rustica a due piani con rivestimenti misti e tetto a padiglione
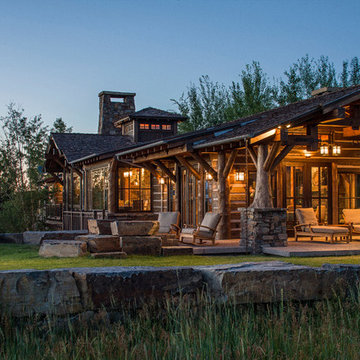
Kibo Group of Missoula provided architectural services. Shannon Callaghan Interior Design of Missoula provided extensive consultative services during the project.
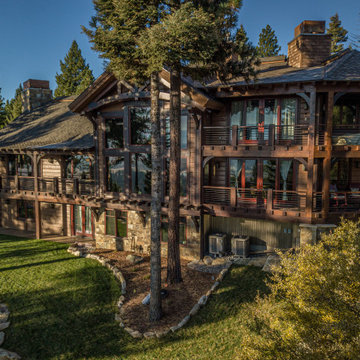
Ispirazione per la villa grande marrone rustica a tre piani con rivestimento in legno, tetto a padiglione e copertura a scandole
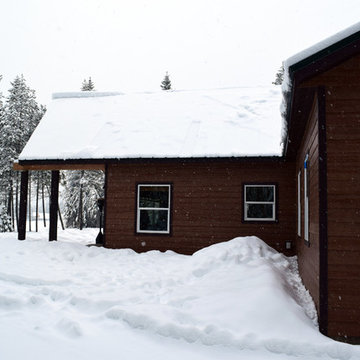
Custom modular chalet-style home. 3 Bed, 2 baths, 1718 SF. Knotty Alder at Ceiling, Cabinets, Interior Doors & Trim; Master Suite with Walk-in-Closet; Kitchen Island with Eating Bar; Open Concept Living Areas, Loft w/ Open to Below Ceilings; 10' Roof Overhang; Fireplace with Outside Chase; Unfinished Basement Foundation; Garage
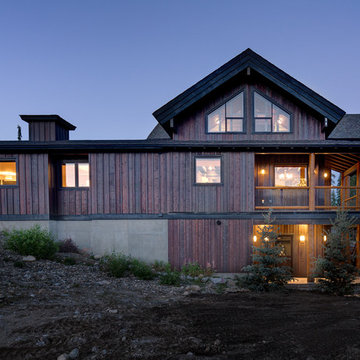
Side view of chalet.
Esempio della facciata di una casa marrone rustica a tre piani con rivestimento in legno
Esempio della facciata di una casa marrone rustica a tre piani con rivestimento in legno
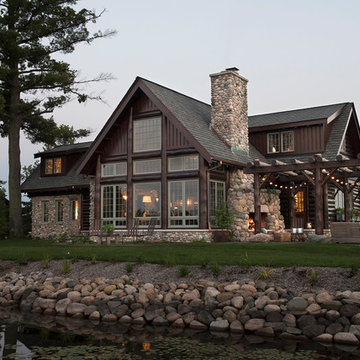
Scott Amundson Photography
Immagine della facciata di una casa rustica
Immagine della facciata di una casa rustica
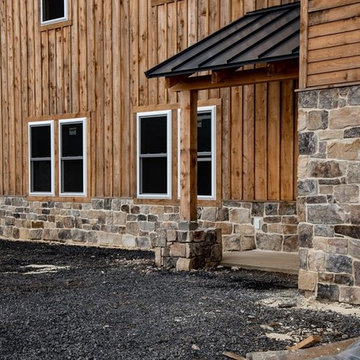
The Quarry Mill's London natural thin stone veneer adds a rustic element to the exterior of this stunning home. London real thin stone veneer brings a selection of rectangular shapes with browns, grays, blacks, and some gold tones. The London stone is great for any sized project like accent walls, chimneys, and exterior siding. The shapes and colors help enhance the wavy textures that are all over these stones. This adds dimension to your project while the colors help these stone blend in well with any home’s décor.
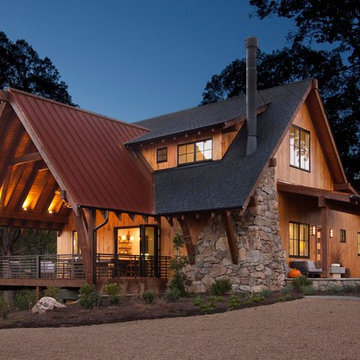
Esempio della villa rustica a due piani con rivestimento in legno, tetto a capanna e copertura mista
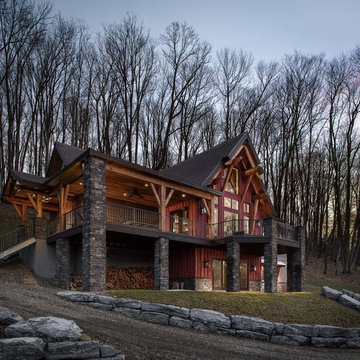
Kim Smith Photo of Buffalo
Idee per la facciata di una casa grande rossa rustica a due piani con rivestimento in legno e tetto a capanna
Idee per la facciata di una casa grande rossa rustica a due piani con rivestimento in legno e tetto a capanna
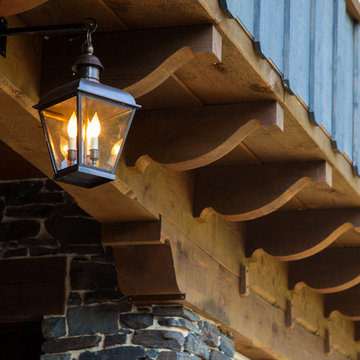
Photo by Phillip Mueller
Foto della facciata di una casa rustica con tetto a capanna
Foto della facciata di una casa rustica con tetto a capanna
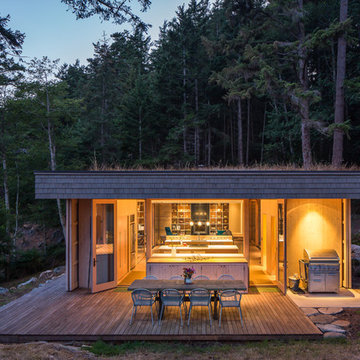
Sean Airhart
Foto della facciata di una casa rustica a un piano con rivestimento in legno e tetto piano
Foto della facciata di una casa rustica a un piano con rivestimento in legno e tetto piano
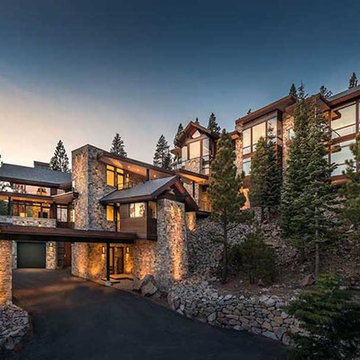
Immagine della villa ampia multicolore rustica a tre piani con rivestimenti misti, tetto a capanna e copertura a scandole
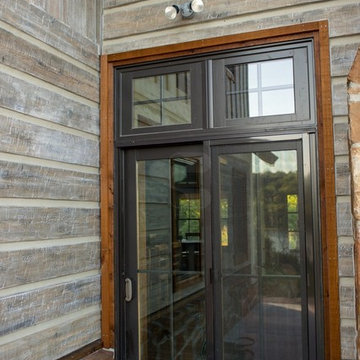
Tony Lehmer
Ispirazione per la facciata di una casa rustica
Ispirazione per la facciata di una casa rustica
Facciate di case rustiche nere
7
