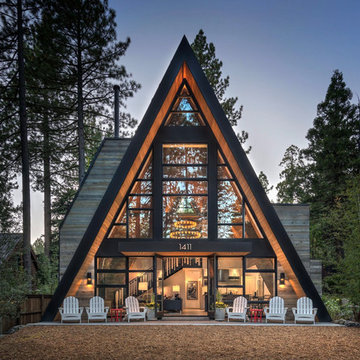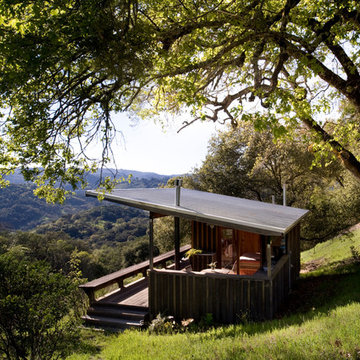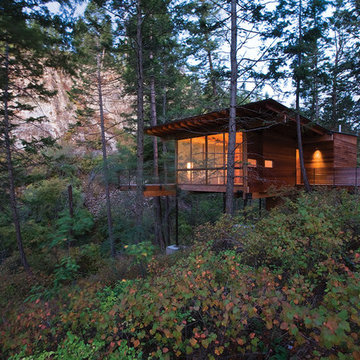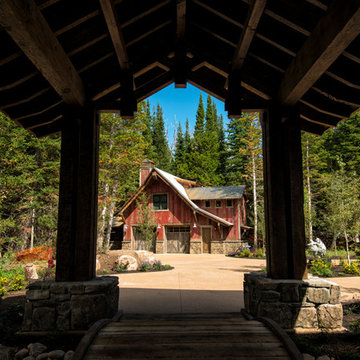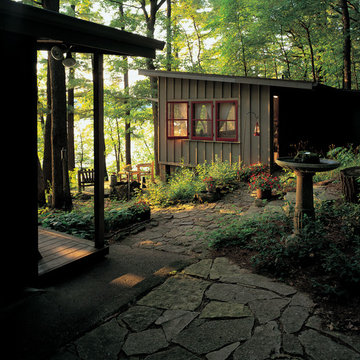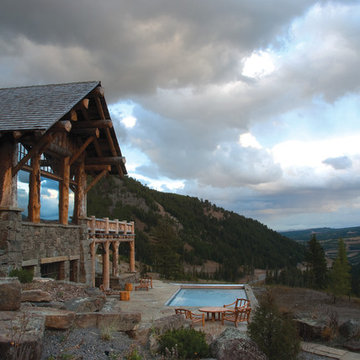Facciate di case rustiche nere
Filtra anche per:
Budget
Ordina per:Popolari oggi
101 - 120 di 5.457 foto
1 di 3
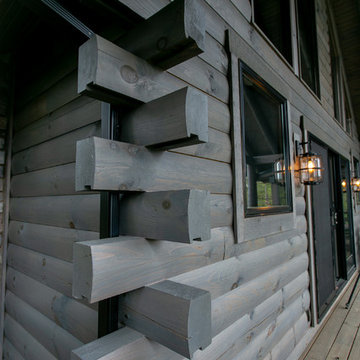
Gray stained log home with black windows, doors, gutters and black light fixtures. Home is constructed of Milled D Logs with Butt n Pass corners.
Foto della villa grigia rustica a un piano di medie dimensioni con rivestimento in legno e copertura in metallo o lamiera
Foto della villa grigia rustica a un piano di medie dimensioni con rivestimento in legno e copertura in metallo o lamiera

Esempio della villa grigia rustica a due piani con rivestimenti misti, tetto a capanna, copertura in metallo o lamiera e terreno in pendenza
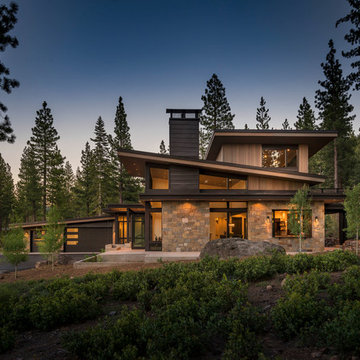
Vance Fox
Ispirazione per la facciata di una casa grande marrone rustica a due piani con rivestimento in legno e copertura in metallo o lamiera
Ispirazione per la facciata di una casa grande marrone rustica a due piani con rivestimento in legno e copertura in metallo o lamiera
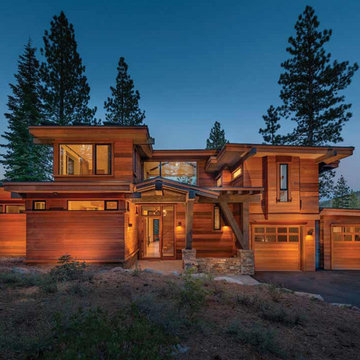
Immagine della casa con tetto a falda unica grande rustico a due piani con rivestimento in legno
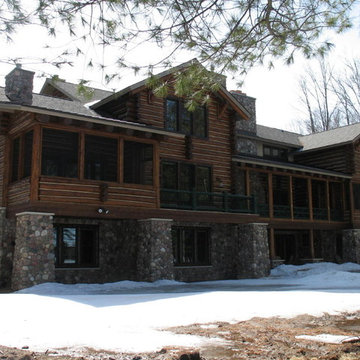
Waldmann Construction
Foto della villa grande marrone rustica a due piani con rivestimento in legno, tetto a capanna e copertura a scandole
Foto della villa grande marrone rustica a due piani con rivestimento in legno, tetto a capanna e copertura a scandole
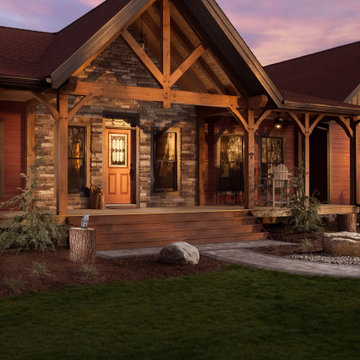
Idee per la facciata di una casa rustica a un piano di medie dimensioni

The large Lift and Slide doors placed throughout this modern contemporary home have superior sealing when closed and are easily operated, regardless of size. The “lift” function engages the door onto its rollers for effortless function. A large panel door can then be moved with ease by even a child. With a turn of the handle the door is then lowered off the rollers, locked, and sealed into the frame creating one of the tightest air-seals in the industry.
The Glo A5 double pane windows and doors were utilized for their cost-effective durability and efficiency. The A5 Series provides a thermally-broken aluminum frame with multiple air seals, low iron glass, argon filled glazing, and low-e coating. These features create an unparalleled double-pane product equipped for the variant northern temperatures of the region. With u-values as low as 0.280, these windows ensure year-round comfort.
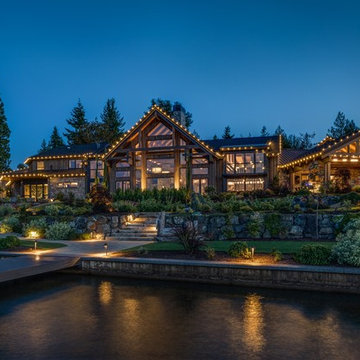
Foto della villa marrone rustica a un piano con rivestimento in legno e tetto a capanna
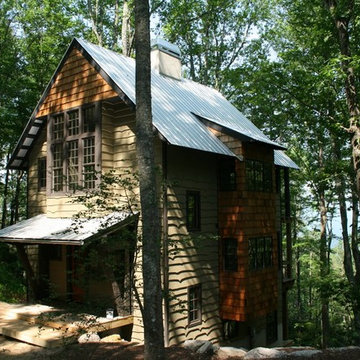
Idee per la facciata di una casa beige rustica a due piani di medie dimensioni con rivestimento in legno e tetto a capanna
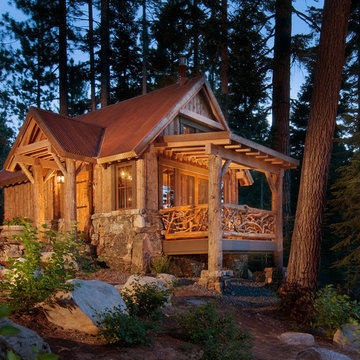
Photo by Asa Gilmore
Ispirazione per la facciata di una casa rustica con rivestimento in legno
Ispirazione per la facciata di una casa rustica con rivestimento in legno
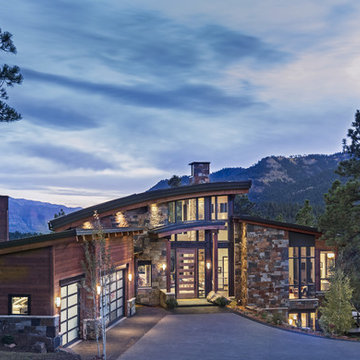
Esempio della facciata di una casa marrone rustica a due piani con rivestimenti misti
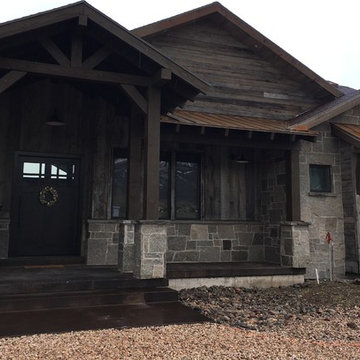
We were the lumber providers for this project. This cedar shiplap was stained one of our custom Jasperwood colors to give it the look and feel of reclaimed lumber. Stop by our Kaysville location at 30 N 600 W or call us at 801-882-2021 for more details!
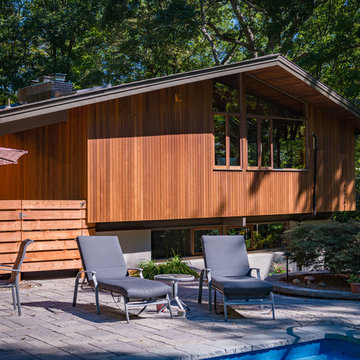
Traditional rustic cottage featuring clear western red cedar siding.
1x4 T&G (Tongue and Groove) Western Red Cedar siding, clear grade, smooth face, stained with 50/50 mix of Cabot's clear 9205 Pacific redwood and 9204 heartwood.
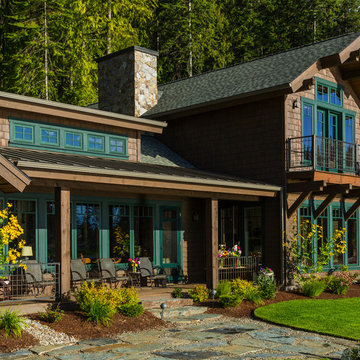
Karl Neumann photography
Ispirazione per la facciata di una casa marrone rustica a due piani di medie dimensioni con rivestimento in legno e tetto a capanna
Ispirazione per la facciata di una casa marrone rustica a due piani di medie dimensioni con rivestimento in legno e tetto a capanna
Facciate di case rustiche nere
6
