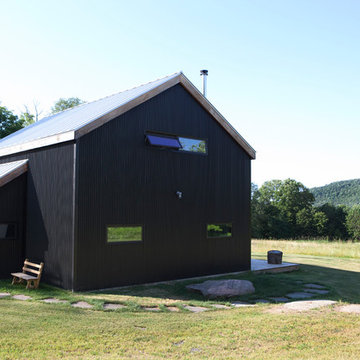Facciate di case rustiche nere
Filtra anche per:
Budget
Ordina per:Popolari oggi
81 - 100 di 272 foto
1 di 3
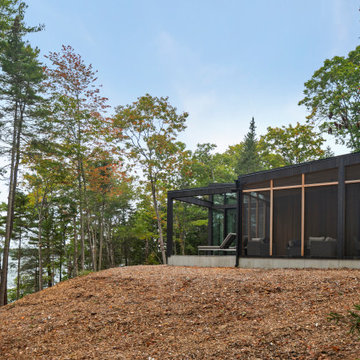
Immagine della villa nera rustica a un piano di medie dimensioni con rivestimento in legno e tetto piano
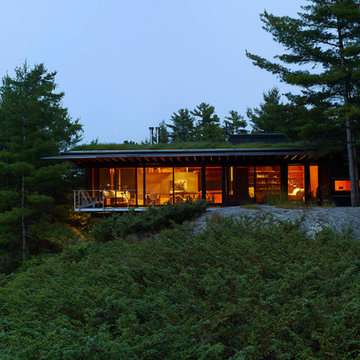
Tom Arban
Idee per la facciata di una casa nera rustica a un piano con rivestimento in legno
Idee per la facciata di una casa nera rustica a un piano con rivestimento in legno
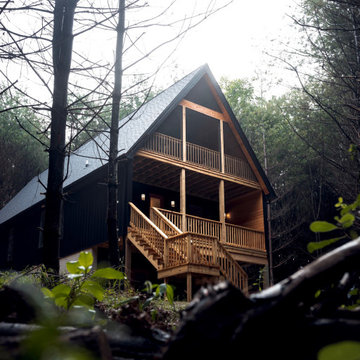
The front view of the cabin hints at the small footprint while a view of the back exposes the expansiveness that is offered across all four stories.
Ispirazione per la villa piccola nera rustica con rivestimento in metallo, copertura a scandole e tetto nero
Ispirazione per la villa piccola nera rustica con rivestimento in metallo, copertura a scandole e tetto nero
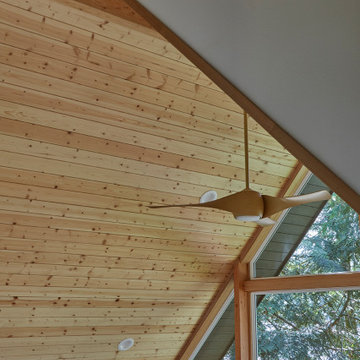
The compact subdued cabin nestled under a lush second-growth forest overlooking Lake Rosegir. Built over an existing foundation, the new building is just over 800 square feet. Early design discussions focused on creating a compact, structure that was simple, unimposing, and efficient. Hidden in the foliage clad in dark stained cedar, the house welcomes light inside even on the grayest days. A deck sheltered under 100 yr old cedars is a perfect place to watch the water.
Project Team | Lindal Home
Architectural Designer | OTO Design
General Contractor | Love and sons
Photography | Patrick
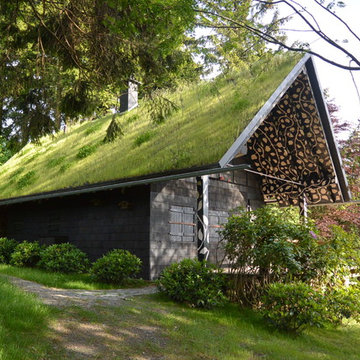
Immagine della facciata di una casa piccola nera rustica a un piano con rivestimento in legno e tetto a capanna
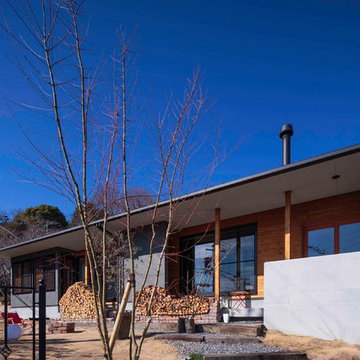
薪ストーブのある平屋の住宅です。
Photo:Hirofumi Imanishi
Foto della facciata di una casa nera rustica a un piano di medie dimensioni con rivestimenti misti e copertura in metallo o lamiera
Foto della facciata di una casa nera rustica a un piano di medie dimensioni con rivestimenti misti e copertura in metallo o lamiera
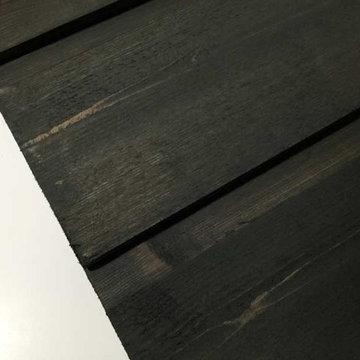
Western Red Cedar channel rustic siding shown as it would be installed. Prefinished in PPG's 2018 stain color of the year "Cinder". This semi-transparent stain allows the natural wood color come through but has a dark black tone but it is not a solid color stain.
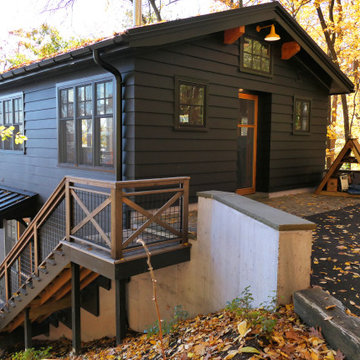
Ispirazione per la villa piccola nera rustica a tre piani con tetto a capanna, copertura in metallo o lamiera, tetto nero e pannelli sovrapposti
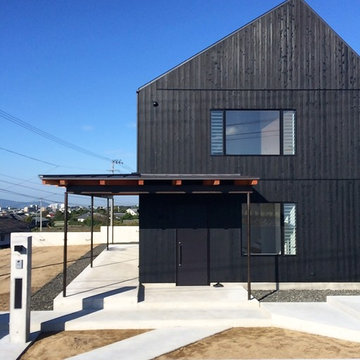
photo by Shin Miyauchi
Immagine della facciata di una casa nera rustica a due piani con tetto a capanna
Immagine della facciata di una casa nera rustica a due piani con tetto a capanna
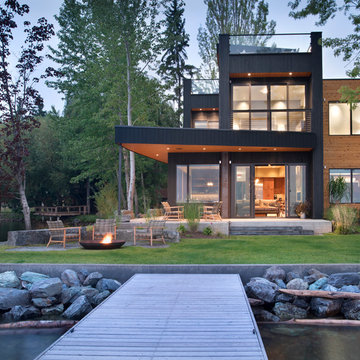
Photo by Gibeon Photography ~ The exterior is natural cedar siding stained in a fun charcoal color. A large steel fire vessel sits out front.
Esempio della villa nera rustica a tre piani con rivestimento in legno
Esempio della villa nera rustica a tre piani con rivestimento in legno
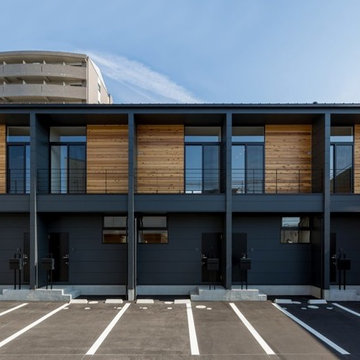
Foto della facciata di una casa piccola nera rustica a due piani con rivestimenti misti e copertura in metallo o lamiera
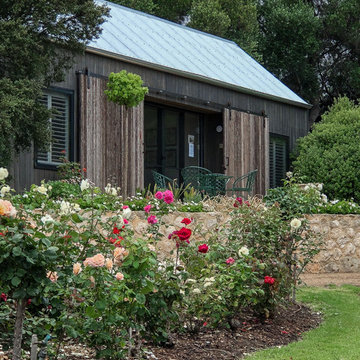
Garden studio / Bed and Breakfast within the grounds of a heritage house and gardens. The inspiration was a French Provincial rustic style, with a modern interpretation with pitched roof and barn-style doors and textured cladding. Charcoal timber and battens are featured. The garden studio has two bedrooms and a spacious living, kitchen and bathroom, and sits harmoniously in the grounds of this heritage precinct.
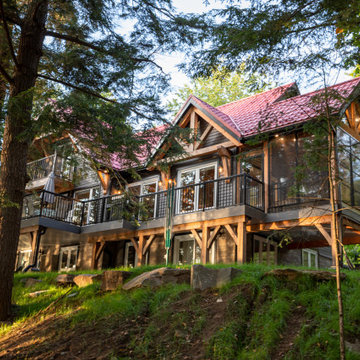
Foto della villa nera rustica a tre piani di medie dimensioni con rivestimenti misti, tetto a capanna, copertura in metallo o lamiera, tetto rosso e pannelli sovrapposti
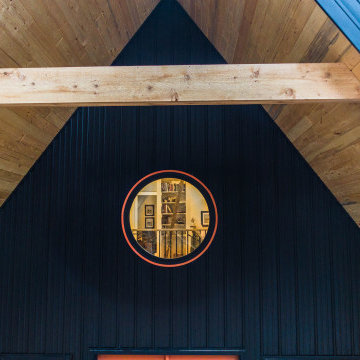
This drone shot provides a peek that will not be seen by guests - the view looking in to the library in the loft from the circular window on the front of the cabin.
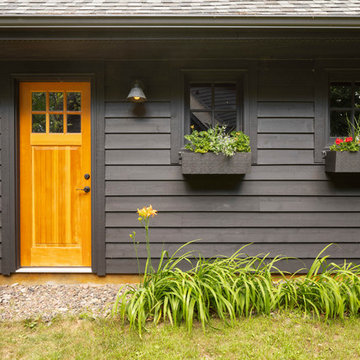
Cabin Redo by Dale Mulfinger
Photography by Troy Thies
Idee per la facciata di una casa nera rustica con rivestimento in legno
Idee per la facciata di una casa nera rustica con rivestimento in legno
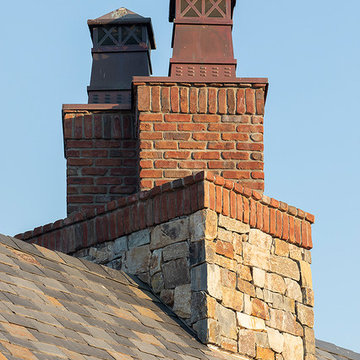
Photo by Eric Rorer
Immagine della villa nera rustica a due piani di medie dimensioni con copertura in tegole
Immagine della villa nera rustica a due piani di medie dimensioni con copertura in tegole
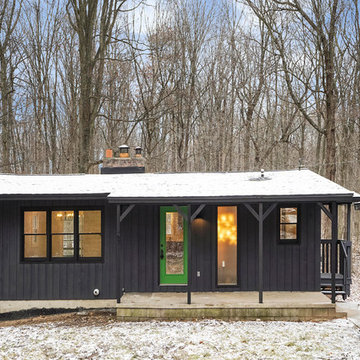
Esempio della villa nera rustica a un piano con rivestimento in legno e tetto a padiglione

The compact subdued cabin nestled under a lush second-growth forest overlooking Lake Rosegir. Built over an existing foundation, the new building is just over 800 square feet. Early design discussions focused on creating a compact, structure that was simple, unimposing, and efficient. Hidden in the foliage clad in dark stained cedar, the house welcomes light inside even on the grayest days. A deck sheltered under 100 yr old cedars is a perfect place to watch the water.
Project Team | Lindal Home
Architectural Designer | OTO Design
General Contractor | Love and sons
Photography | Patrick
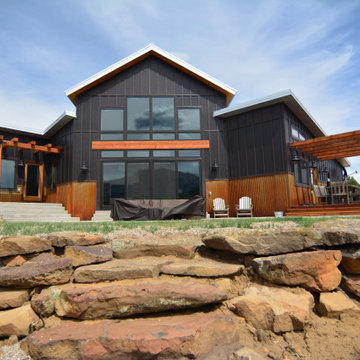
South side patios
Esempio della villa nera rustica a due piani di medie dimensioni con rivestimenti misti, tetto a capanna e copertura in metallo o lamiera
Esempio della villa nera rustica a due piani di medie dimensioni con rivestimenti misti, tetto a capanna e copertura in metallo o lamiera
Facciate di case rustiche nere
5
