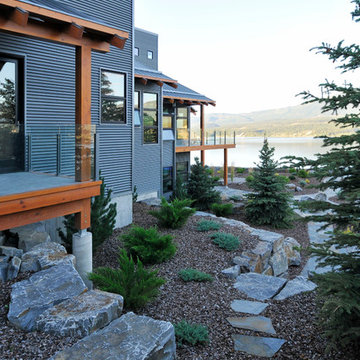Facciate di case rustiche con rivestimento in metallo
Filtra anche per:
Budget
Ordina per:Popolari oggi
121 - 140 di 383 foto
1 di 3
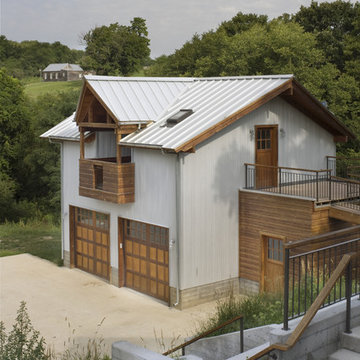
Photo by Bob Greenspan
Idee per la facciata di una casa grigia rustica a due piani di medie dimensioni con rivestimento in metallo
Idee per la facciata di una casa grigia rustica a due piani di medie dimensioni con rivestimento in metallo
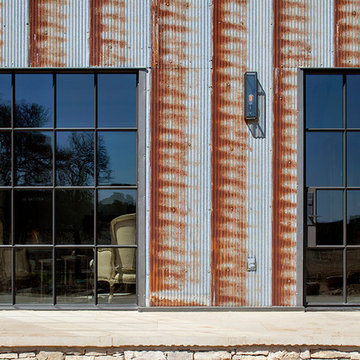
Rehme Steel Windows & Doors
Sommerfeld Construction
Thomas McConnell photography
Idee per la facciata di una casa rustica a un piano con rivestimento in metallo
Idee per la facciata di una casa rustica a un piano con rivestimento in metallo
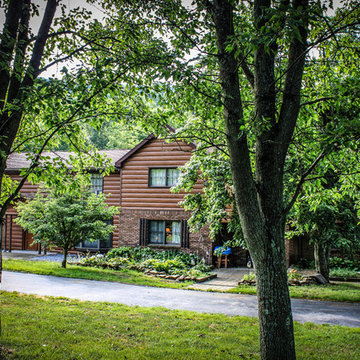
Beautiful, steel log siding, installed over a wood structure. The customer now enjoys the look of a log home, without the maintenance of real wood. Our red cedar steel log siding gives that authentic appearance of cedar log home
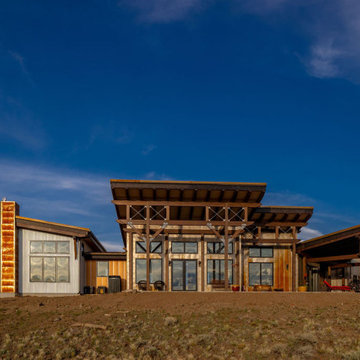
Beautiful mono-pitch roofs and rustic materials were used to create cohesion with the natural elements and shapes surrounding the 2,700 square foot home. The ranch home features three bedrooms, two beautiful covered decks to entertain family and friends, and a three car garage. Floor plan & elevations from Tabberson Architects.
Canadian Timberframes supplied all timber frame and metal components. Built by TL Quick & Tabberson Architects designed this stunning timber frame home. It is situated 20 minutes from Cody & 40 minutes from the east entrance of Yellowstone National Park.
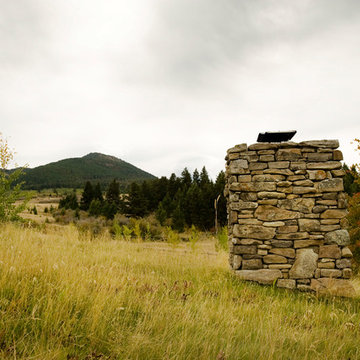
Immagine della facciata di una casa rustica a un piano di medie dimensioni con rivestimento in metallo e copertura verde
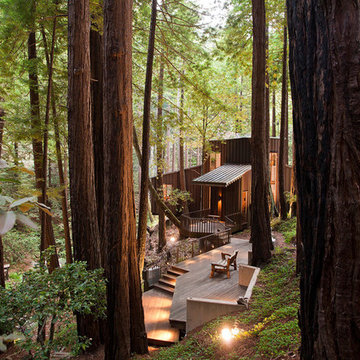
A romantic creek surrounds this small promontory in the middle of a redwood forest. A steel platform on pier footings cantilevers between the large redwood trees to support the two story core and five single story wings, each housing a room or deck. Fire being a major concern – CorTen Steel Siding was chosen as the finish material, which also disappears into the surrounding forest of rust-colored redwood trunks.
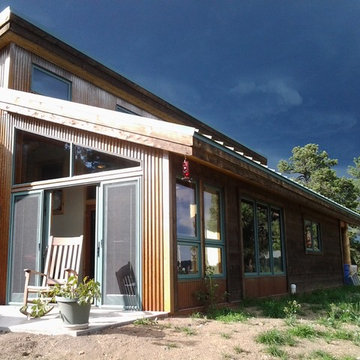
Sunroom and patio open up the living room to the Denver foothills.
Ispirazione per la facciata di una casa piccola marrone rustica a un piano con rivestimento in metallo e copertura in metallo o lamiera
Ispirazione per la facciata di una casa piccola marrone rustica a un piano con rivestimento in metallo e copertura in metallo o lamiera
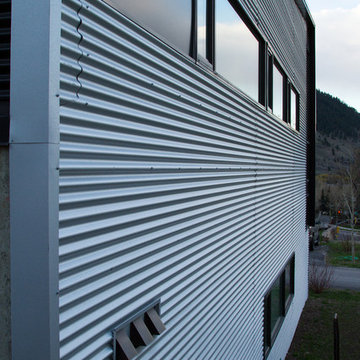
Austin Catlin Photography
Idee per la villa grigia rustica a due piani di medie dimensioni con rivestimento in metallo, tetto piano e copertura in metallo o lamiera
Idee per la villa grigia rustica a due piani di medie dimensioni con rivestimento in metallo, tetto piano e copertura in metallo o lamiera
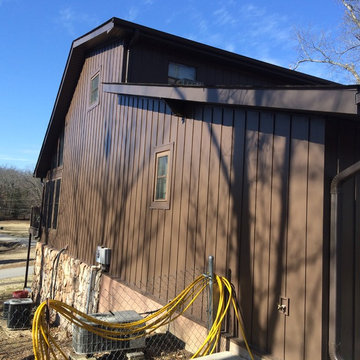
Foto della facciata di una casa grande marrone rustica a tre piani con rivestimento in metallo e tetto a capanna
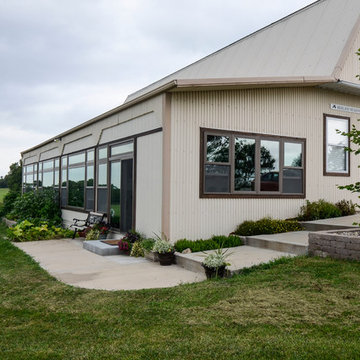
Esempio della facciata di una casa grande beige rustica a un piano con rivestimento in metallo e copertura mista
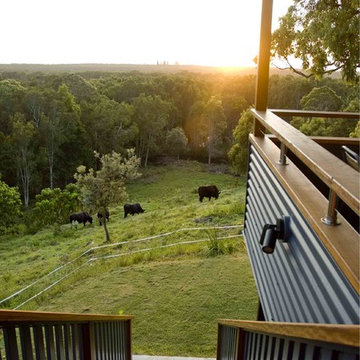
The verandah looking East to Lennox Head
Foto della facciata di una casa piccola blu rustica a un piano con rivestimento in metallo
Foto della facciata di una casa piccola blu rustica a un piano con rivestimento in metallo
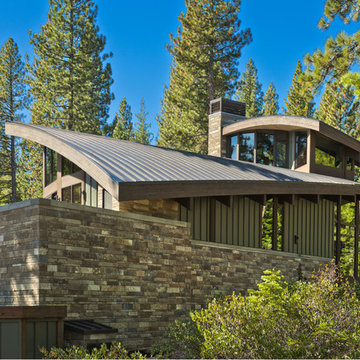
Set in a forest in the Sierra Mountains, this contemporary home uses transparent window walls between stone forms to bring the outdoors in. The barrel-vaulted metal roof is supported by a steel and timber exposed structure. Photo by Vance Fox
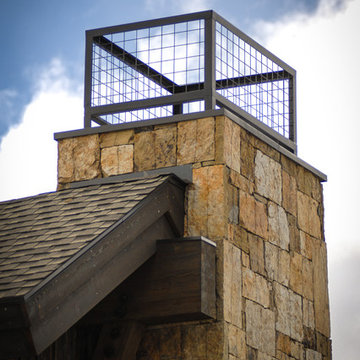
Custom metal chimney shroud
Amy Marie Imagery
Esempio della facciata di una casa rustica a due piani di medie dimensioni con rivestimento in metallo
Esempio della facciata di una casa rustica a due piani di medie dimensioni con rivestimento in metallo
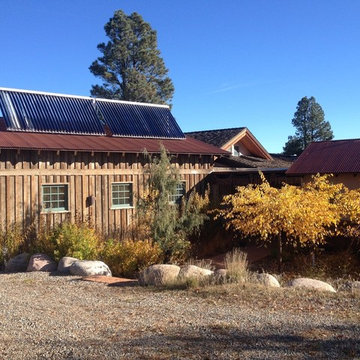
Esempio della facciata di una casa grigia rustica a due piani di medie dimensioni con rivestimento in metallo
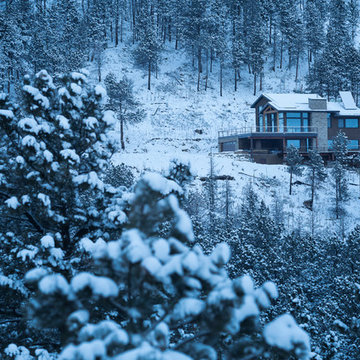
Dane Cronin Photography
Idee per la villa grande marrone rustica a due piani con rivestimento in metallo, tetto a capanna e copertura in metallo o lamiera
Idee per la villa grande marrone rustica a due piani con rivestimento in metallo, tetto a capanna e copertura in metallo o lamiera
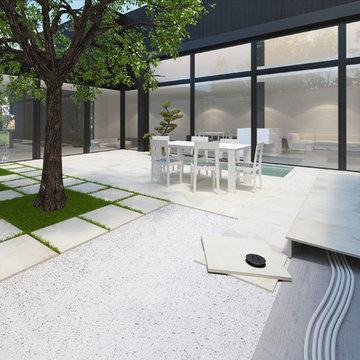
Del Conca
Foto della facciata di una casa grande rustica a un piano con rivestimento in metallo
Foto della facciata di una casa grande rustica a un piano con rivestimento in metallo
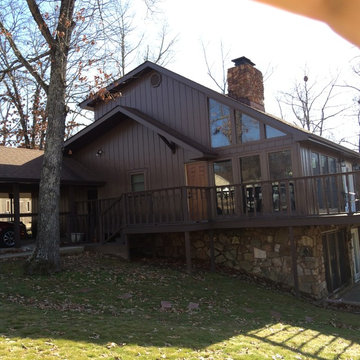
Esempio della facciata di una casa grande marrone rustica a tre piani con rivestimento in metallo e tetto a capanna
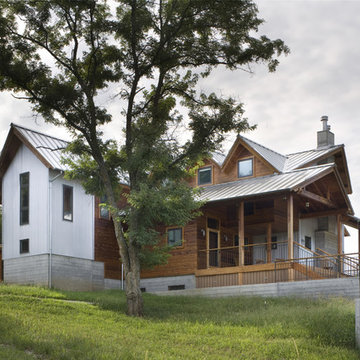
Photo by Bob Greenspan
Foto della facciata di una casa grigia rustica a due piani di medie dimensioni con rivestimento in metallo
Foto della facciata di una casa grigia rustica a due piani di medie dimensioni con rivestimento in metallo
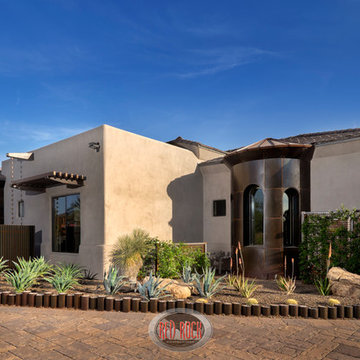
Soo many unique features in this shot. Custom roof scuppers with rain chains, steel panel exterior on the home adjacent the mottled stucco finish with unique window shades and trellis screening
Photo by Michael Woodall
Facciate di case rustiche con rivestimento in metallo
7
