Facciate di case rustiche con rivestimento in metallo
Filtra anche per:
Budget
Ordina per:Popolari oggi
101 - 120 di 382 foto
1 di 3
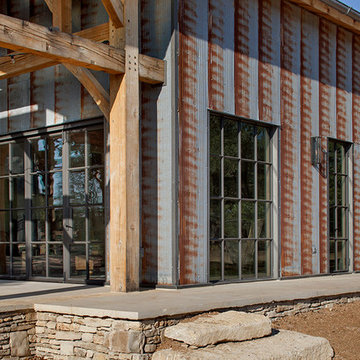
Rehme Steel Windows & Doors
Sommerfeld Construction
Thomas McConnell Photography
Foto della facciata di una casa rustica a un piano con rivestimento in metallo
Foto della facciata di una casa rustica a un piano con rivestimento in metallo
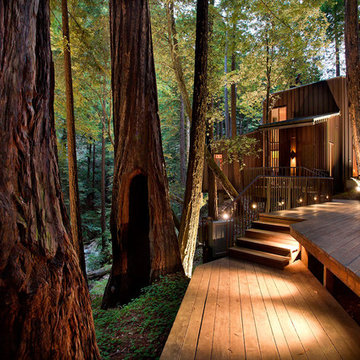
A romantic creek surrounds this small promontory in the middle of a redwood forest. A steel platform on pier footings cantilevers between the large redwood trees to support the two story core and five single story wings, each housing a room or deck. Fire being a major concern – CorTen Steel Siding was chosen as the finish material, which also disappears into the surrounding forest of rust-colored redwood trunks.
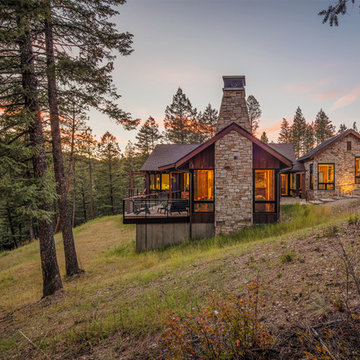
Photo by Chris Chapman
Immagine della villa marrone rustica a due piani di medie dimensioni con rivestimento in metallo, tetto a capanna e copertura a scandole
Immagine della villa marrone rustica a due piani di medie dimensioni con rivestimento in metallo, tetto a capanna e copertura a scandole
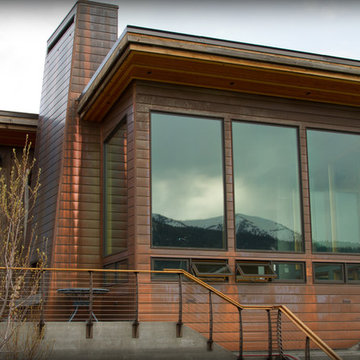
http://www.austincatlinphotography.com/
Ispirazione per la villa marrone rustica a un piano di medie dimensioni con rivestimento in metallo e tetto a padiglione
Ispirazione per la villa marrone rustica a un piano di medie dimensioni con rivestimento in metallo e tetto a padiglione
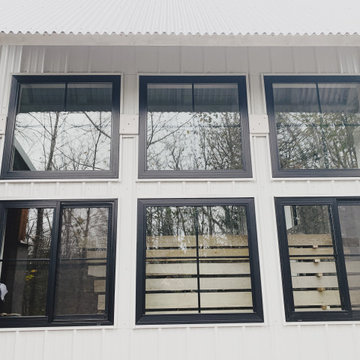
Idee per la villa piccola bianca rustica a due piani con rivestimento in metallo, tetto a capanna, copertura in metallo o lamiera e pannelli e listelle di legno
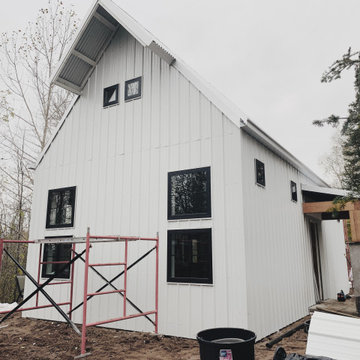
Foto della villa piccola bianca rustica a due piani con rivestimento in metallo, tetto a capanna, copertura in metallo o lamiera e pannelli e listelle di legno
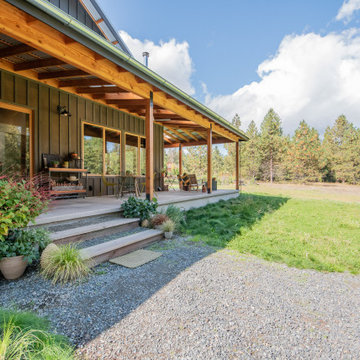
Exterior of entry way and view out looking the field and nature.
Foto della villa rustica a un piano con rivestimento in metallo e copertura in metallo o lamiera
Foto della villa rustica a un piano con rivestimento in metallo e copertura in metallo o lamiera
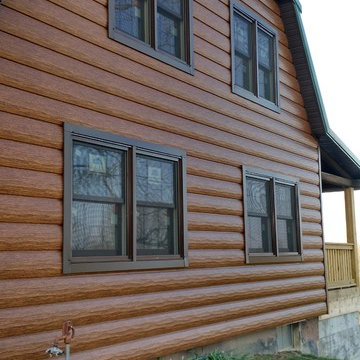
A Beautiful, Red Cedar, Country Log Cabin in Chillicothe, MO. The Home Owners struggled to keep the wood looking finished and fresh. They decided to go over their existing logs with TruLog's Premium Red Cedar color. They are completely maintenance-free now and don't have to worry about refinishing their siding ever again!
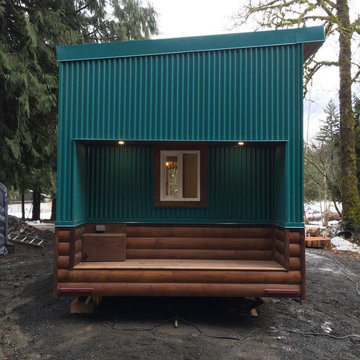
Foto della casa con tetto a falda unica piccolo verde rustico a piani sfalsati con rivestimento in metallo
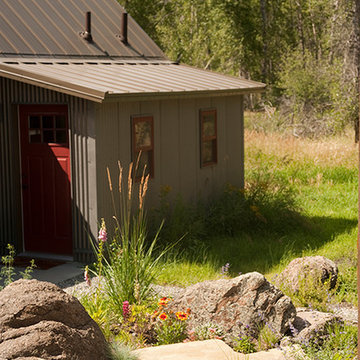
Photography Lynn Donaldson
Metal Roof: Weathered Copper
Metal Siding: Bonderized Steel
Ispirazione per la facciata di una casa piccola grigia rustica a due piani con rivestimento in metallo
Ispirazione per la facciata di una casa piccola grigia rustica a due piani con rivestimento in metallo
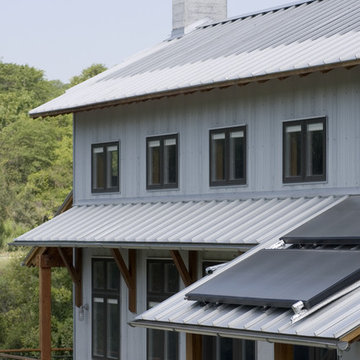
Photo by Bob Greenspan
Ispirazione per la facciata di una casa grigia rustica a due piani di medie dimensioni con rivestimento in metallo
Ispirazione per la facciata di una casa grigia rustica a due piani di medie dimensioni con rivestimento in metallo
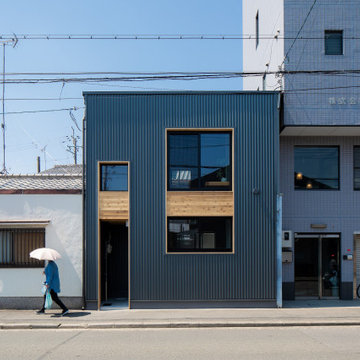
Ispirazione per la villa piccola nera rustica a due piani con rivestimento in metallo, tetto piano e copertura in metallo o lamiera
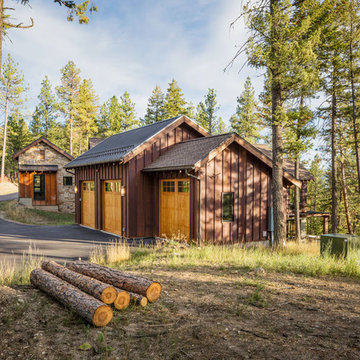
Photo by Chris Chapman
Immagine della villa marrone rustica a due piani di medie dimensioni con rivestimento in metallo, tetto a capanna e copertura a scandole
Immagine della villa marrone rustica a due piani di medie dimensioni con rivestimento in metallo, tetto a capanna e copertura a scandole
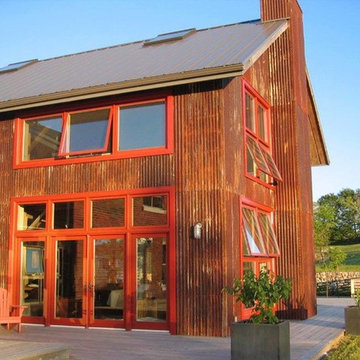
Ispirazione per la facciata di una casa grande marrone rustica a due piani con rivestimento in metallo
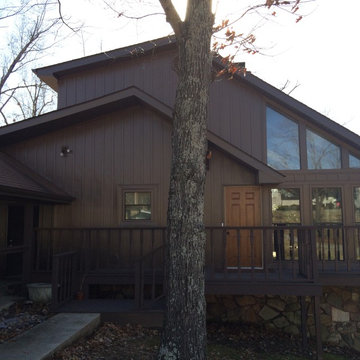
Foto della facciata di una casa grande marrone rustica a tre piani con rivestimento in metallo e tetto a capanna
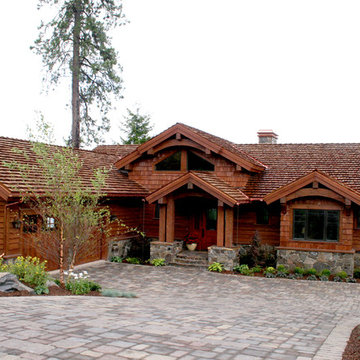
Ispirazione per la villa grande rustica a due piani con rivestimento in metallo, tetto a capanna e copertura a scandole
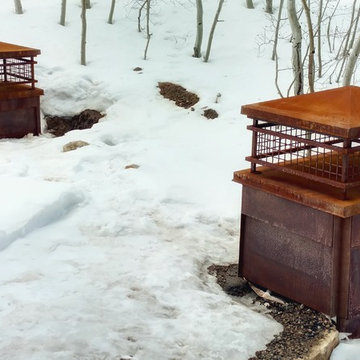
Custom fabricated rusted metal caps.
Amy Marie Imagery
Foto della facciata di una casa rustica di medie dimensioni con rivestimento in metallo
Foto della facciata di una casa rustica di medie dimensioni con rivestimento in metallo
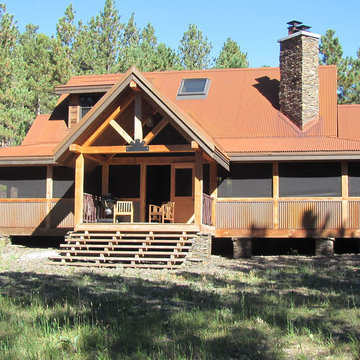
7/8" Corrugated Roofing in a Corten Finish.
The corrugated metal arrives unrusted and rust naturally with exposure to the weather.
Esempio della facciata di una casa marrone rustica con rivestimento in metallo
Esempio della facciata di una casa marrone rustica con rivestimento in metallo
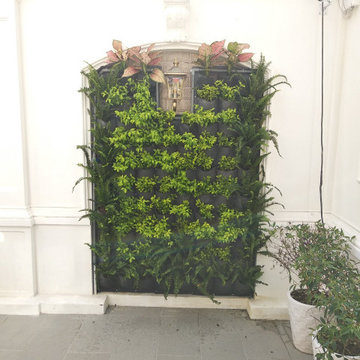
Ispirazione per la facciata di una casa rustica a un piano di medie dimensioni con rivestimento in metallo e pannelli e listelle di legno
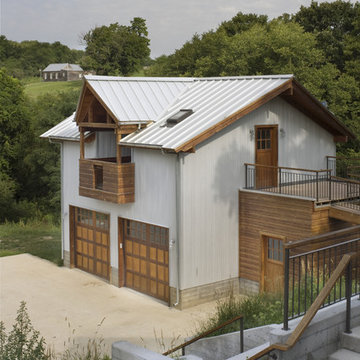
Photo by Bob Greenspan
Idee per la facciata di una casa grigia rustica a due piani di medie dimensioni con rivestimento in metallo
Idee per la facciata di una casa grigia rustica a due piani di medie dimensioni con rivestimento in metallo
Facciate di case rustiche con rivestimento in metallo
6