Facciate di case rustiche con rivestimento in mattoni
Filtra anche per:
Budget
Ordina per:Popolari oggi
41 - 60 di 615 foto
1 di 3
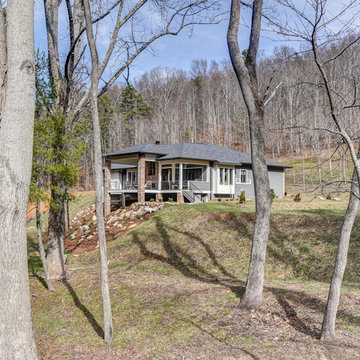
Stunning front door welcomes you into the home, setting the stage for the interiors.
Foto della villa piccola multicolore rustica a un piano con rivestimento in mattoni
Foto della villa piccola multicolore rustica a un piano con rivestimento in mattoni
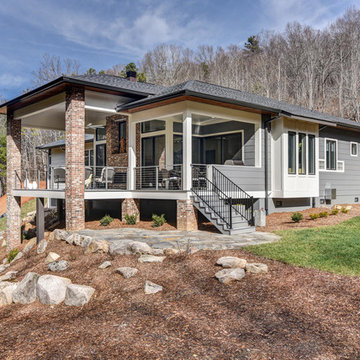
Stunning front door welcomes you into the home, setting the stage for the interiors.
Immagine della villa piccola multicolore rustica a un piano con rivestimento in mattoni
Immagine della villa piccola multicolore rustica a un piano con rivestimento in mattoni
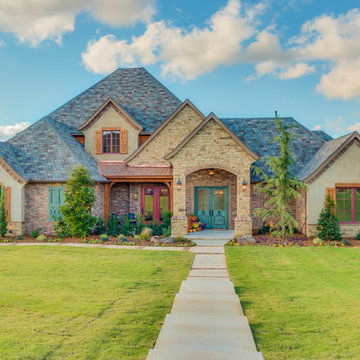
Esempio della facciata di una casa grande rustica a due piani con rivestimento in mattoni e tetto a padiglione
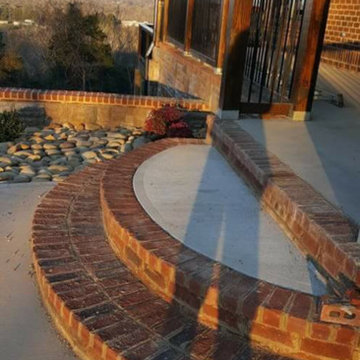
Lisa M. Cline
Immagine della facciata di una casa marrone rustica a tre piani con rivestimento in mattoni
Immagine della facciata di una casa marrone rustica a tre piani con rivestimento in mattoni
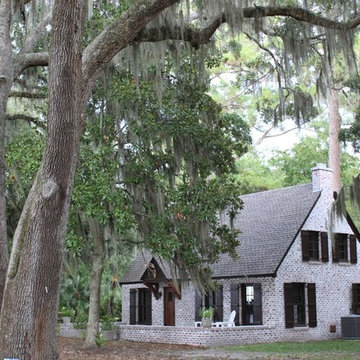
Foto della villa rustica a un piano di medie dimensioni con rivestimento in mattoni, tetto a capanna e copertura a scandole
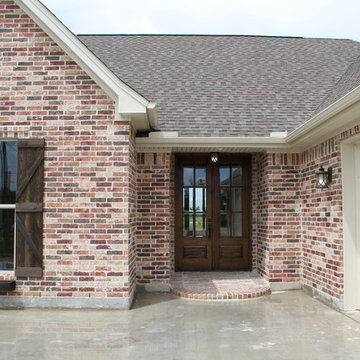
Foto della facciata di una casa grande rossa rustica a un piano con rivestimento in mattoni e tetto a capanna
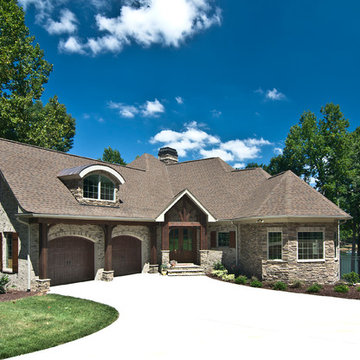
Immagine della villa beige rustica a un piano di medie dimensioni con rivestimento in mattoni, tetto a capanna e copertura a scandole
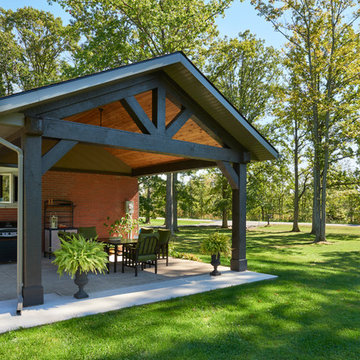
Esther Van Geest, ETR Photography
Idee per la facciata di una casa rossa rustica a piani sfalsati con rivestimento in mattoni e tetto a capanna
Idee per la facciata di una casa rossa rustica a piani sfalsati con rivestimento in mattoni e tetto a capanna
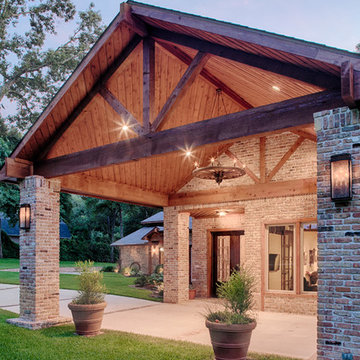
Idee per la villa marrone rustica a un piano con rivestimento in mattoni e copertura a scandole
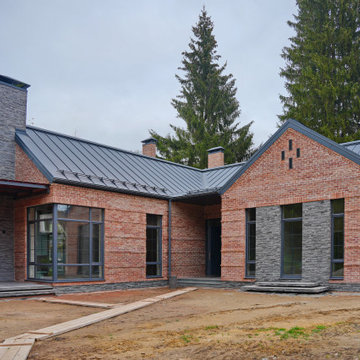
Этот проект одноэтажного дома в английском стиле рассчитан на семью из трех человек. Участок расположен в живописном сосновом лесу. Открытое пространство кухни-гостиной спроектировано как двусветное, т.е. уровень потолка в интерьере — это внутренняя поверхность крыши. Такой выбор дизайна позволяет сделать пространство высоким и светлым. Уютный камин удачно расположен в зоне дивана, отсюда есть удобный выход на террасу с барбекю. Фасад украшен кирпичом ручной работы и облицовочным камнем. Общая площадь дома 250 м2.
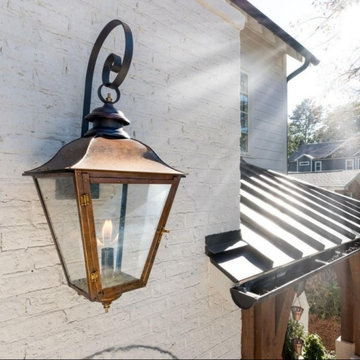
Idee per la villa bianca rustica a due piani con rivestimento in mattoni, copertura in metallo o lamiera e tetto nero
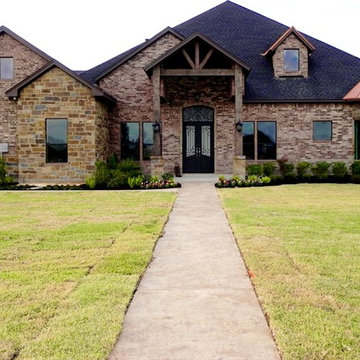
Esempio della facciata di una casa beige rustica a due piani di medie dimensioni con rivestimento in mattoni e tetto a padiglione
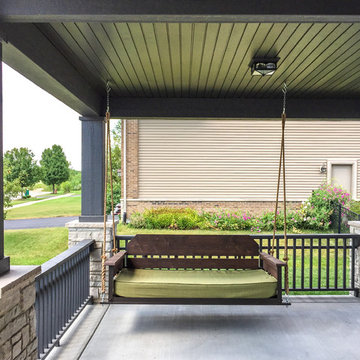
DJK Custom Homes
Idee per la facciata di una casa marrone rustica a due piani con rivestimento in mattoni
Idee per la facciata di una casa marrone rustica a due piani con rivestimento in mattoni
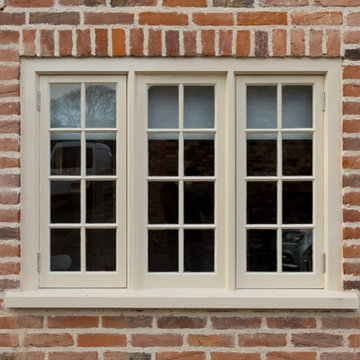
Re-pointed front facade - Grade II listed cottage - new heritage double glazed windows with Heritage paintwork.
Idee per la villa rustica a un piano di medie dimensioni con rivestimento in mattoni, falda a timpano e copertura a scandole
Idee per la villa rustica a un piano di medie dimensioni con rivestimento in mattoni, falda a timpano e copertura a scandole
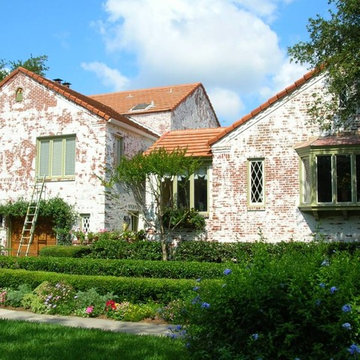
Immagine della villa grande multicolore rustica a due piani con rivestimento in mattoni, tetto a capanna e copertura in tegole
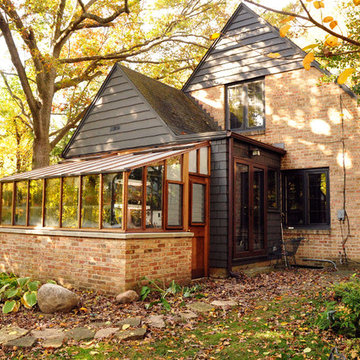
This Madison Wisconsin home boasts a year-round greenhouse custom-built to blend with the style of the Nakoma neighborhood home.
Esempio della facciata di una casa rustica con rivestimento in mattoni
Esempio della facciata di una casa rustica con rivestimento in mattoni
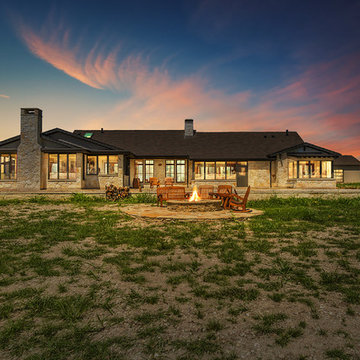
Esempio della villa grande beige rustica a un piano con rivestimento in mattoni, tetto a capanna e copertura a scandole
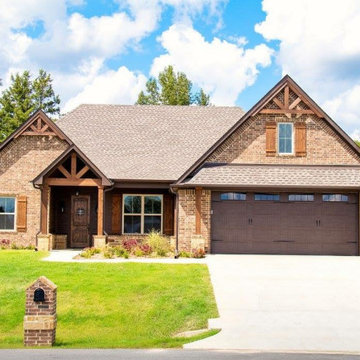
Foto della villa marrone rustica a un piano di medie dimensioni con rivestimento in mattoni e copertura a scandole
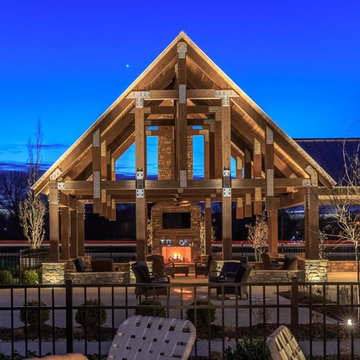
Twilight Exterior Outdoor Gathering - Jackson Hills Amenities Center in Mt Juliet, TN
Photography by Marty Paoletta
Ispirazione per la facciata di una casa ampia beige rustica a un piano con rivestimento in mattoni e tetto a capanna
Ispirazione per la facciata di una casa ampia beige rustica a un piano con rivestimento in mattoni e tetto a capanna
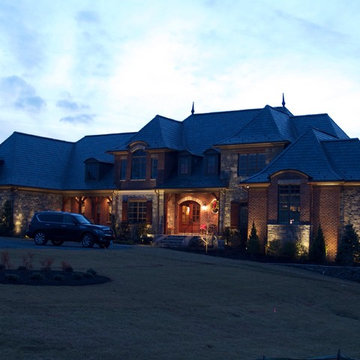
Foto della facciata di una casa ampia marrone rustica a due piani con rivestimento in mattoni
Facciate di case rustiche con rivestimento in mattoni
3