Facciate di case rustiche con rivestimento con lastre in cemento
Filtra anche per:
Budget
Ordina per:Popolari oggi
141 - 160 di 700 foto
1 di 3
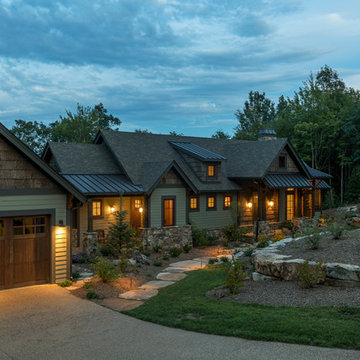
Kevin Meechan
Immagine della facciata di una casa verde rustica a due piani di medie dimensioni con rivestimento con lastre in cemento e tetto a capanna
Immagine della facciata di una casa verde rustica a due piani di medie dimensioni con rivestimento con lastre in cemento e tetto a capanna
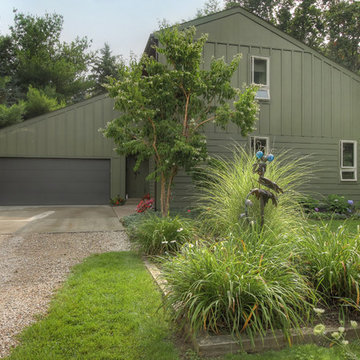
Our client's wish was for her home to blend in with its natural surroundings. Thompson Remodeling completed a full exterior remodel and replaced her existing wood siding with James Hardie cement siding in Mountain Sage.
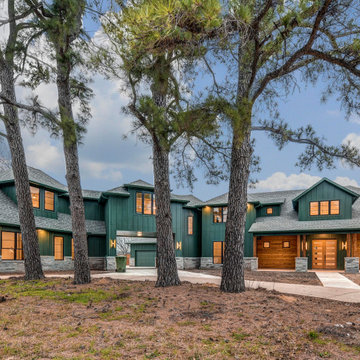
Idee per la villa grande verde rustica a due piani con rivestimento con lastre in cemento, tetto a padiglione e copertura a scandole
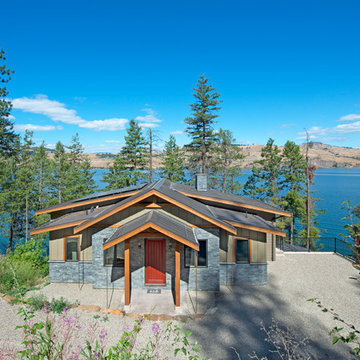
Immagine della villa piccola verde rustica a un piano con rivestimento con lastre in cemento, tetto a capanna e copertura in metallo o lamiera
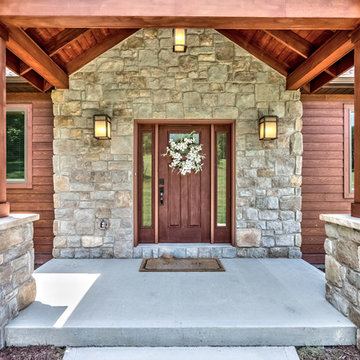
Rustic Allura wood grain sided ranch with cedar front porch and stained fiberglass front door
Esempio della villa marrone rustica a un piano di medie dimensioni con rivestimento con lastre in cemento, tetto a capanna e copertura a scandole
Esempio della villa marrone rustica a un piano di medie dimensioni con rivestimento con lastre in cemento, tetto a capanna e copertura a scandole
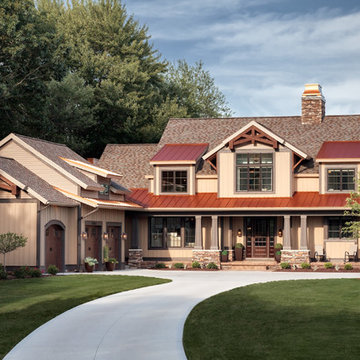
The Musgrove features clean lines and beautiful symmetry. The inviting drive welcomes homeowners and guests to a front entrance flanked by columns and stonework. The main level foyer leads to a spacious sitting area, whose hearth is shared by the open dining room and kitchen. Multiple doorways give access to a sunroom and outdoor living spaces. Also on the main floor is the master suite. Upstairs, there is room for three additional bedrooms and two full baths.
Photographer: Brad Gillette
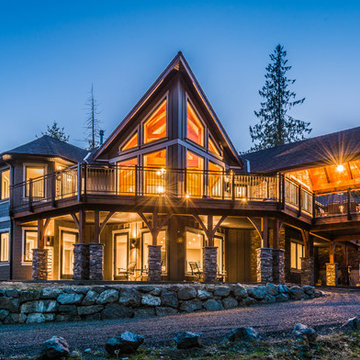
This custom home has a great rustic in-the-woods feel, with spectacular timber frame beams, and an a-frame open concept. The finishes throughout the exterior of the home are high end but rustic, including K2 Stone, concrete slab porch with stone columns, fully enclosed second story tiled patio with an aluminum railing, and Hardie plank siding with cedar shingles. Artez photography
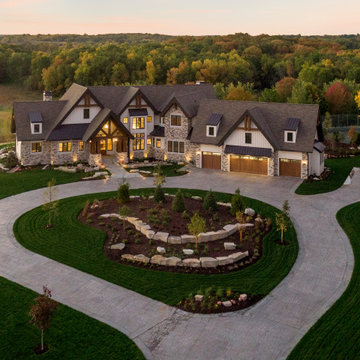
Esempio della villa ampia bianca rustica a tre piani con rivestimento con lastre in cemento, tetto a capanna, copertura mista, tetto marrone e pannelli e listelle di legno
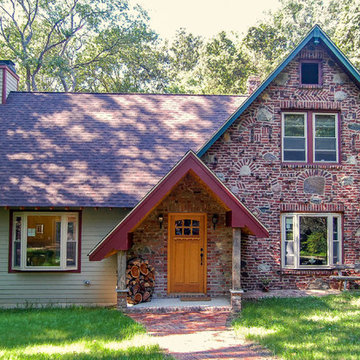
Wanaque, New Jersey This home had a lot of wonderful character that is often lost when older houses are renovated. The challenge was preserving the home’s existing character and capitalizing on it in the new work. The solution was an addition that maintained the lines of the existing structure but differed materialistically. This allowed the original portion of the home to retain its focus and the addition to act in a complementary manner. The addition contains a new family room and powder room that serves the first floor.
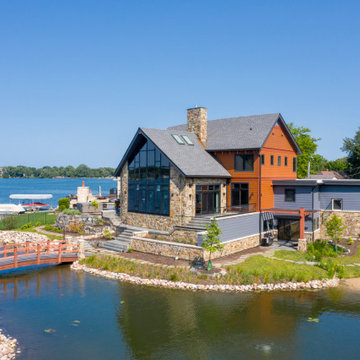
This is the lakeside of a home that combines modern lake house design with a number of sustainable best practices to create a stunning and amazingly comfortable low carbon home.
To maximize the view out to the lake, a very large segemented window wall was designed that integrated the structure directly into the window mulls to minimize visual obstructions. Skylights on remotes are set above the great room to encourage natural ventilation. Except for the bedrooms and bathrooms, the rooms are all open to one another, again for natural ventilation.
The energy concept for the home was to be all electric to reduce fracked natural gas usage. Natural gas is only used as a starter for the high efficiency, sealed combustion, outside combustion air fireplace and for a back up generator. The 9.8 kW PV 35 Panel array provides 32% of the homes energy usage, with the remaining electricity coming from 100% renewable energy credits from the grid.
The mechanical system is provided by a series of all electric, ultra high efficiency mini-splits, controlled by an integrated smart home system. An induction cooktop, hybrid electric water heater and hybrid electric dryer complete the items that typically use natural gas. Lighting is all high efficiency correctly colored LED’s.
A home office is included on the second floor complete with a balcony, facing towards the lake. Their zero carbon work commute consists of walking across the 2nd floor hallway.
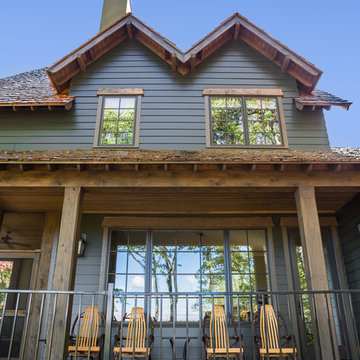
Photo by Firewater Photography
Esempio della facciata di una casa verde rustica a due piani di medie dimensioni con rivestimento con lastre in cemento e tetto a capanna
Esempio della facciata di una casa verde rustica a due piani di medie dimensioni con rivestimento con lastre in cemento e tetto a capanna
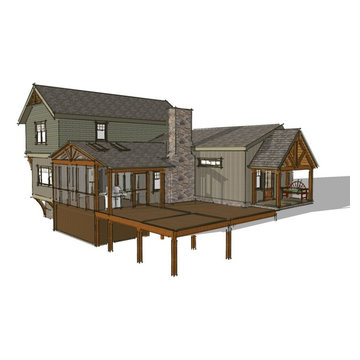
Front left elevation showing new second floor addition and front first floor addition.
Idee per la villa grande rustica a due piani con rivestimento con lastre in cemento, tetto a capanna e copertura a scandole
Idee per la villa grande rustica a due piani con rivestimento con lastre in cemento, tetto a capanna e copertura a scandole
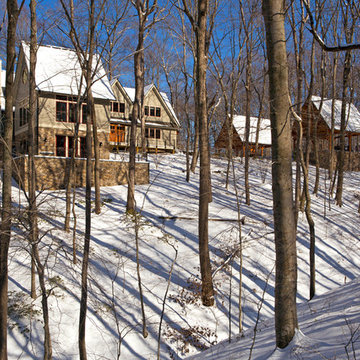
The design of this home was driven by the owners’ desire for a three-bedroom waterfront home that showcased the spectacular views and park-like setting. As nature lovers, they wanted their home to be organic, minimize any environmental impact on the sensitive site and embrace nature.
This unique home is sited on a high ridge with a 45° slope to the water on the right and a deep ravine on the left. The five-acre site is completely wooded and tree preservation was a major emphasis. Very few trees were removed and special care was taken to protect the trees and environment throughout the project. To further minimize disturbance, grades were not changed and the home was designed to take full advantage of the site’s natural topography. Oak from the home site was re-purposed for the mantle, powder room counter and select furniture.
The visually powerful twin pavilions were born from the need for level ground and parking on an otherwise challenging site. Fill dirt excavated from the main home provided the foundation. All structures are anchored with a natural stone base and exterior materials include timber framing, fir ceilings, shingle siding, a partial metal roof and corten steel walls. Stone, wood, metal and glass transition the exterior to the interior and large wood windows flood the home with light and showcase the setting. Interior finishes include reclaimed heart pine floors, Douglas fir trim, dry-stacked stone, rustic cherry cabinets and soapstone counters.
Exterior spaces include a timber-framed porch, stone patio with fire pit and commanding views of the Occoquan reservoir. A second porch overlooks the ravine and a breezeway connects the garage to the home.
Numerous energy-saving features have been incorporated, including LED lighting, on-demand gas water heating and special insulation. Smart technology helps manage and control the entire house.
Greg Hadley Photography
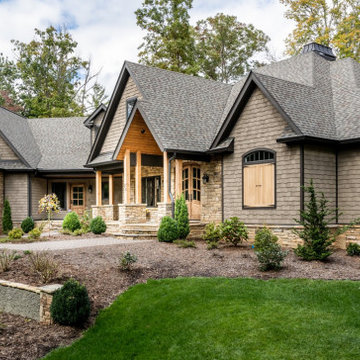
Ispirazione per la villa grande beige rustica a tre piani con rivestimento con lastre in cemento, tetto a capanna, copertura a scandole, tetto grigio e pannelli e listelle di legno
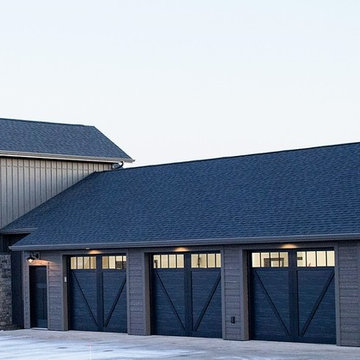
Foto della villa grande marrone rustica a due piani con rivestimento con lastre in cemento, tetto a capanna e copertura a scandole
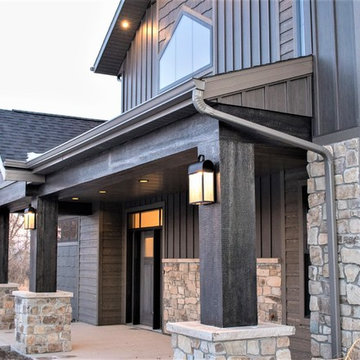
Foto della villa grande marrone rustica a due piani con rivestimento con lastre in cemento, tetto a capanna e copertura a scandole
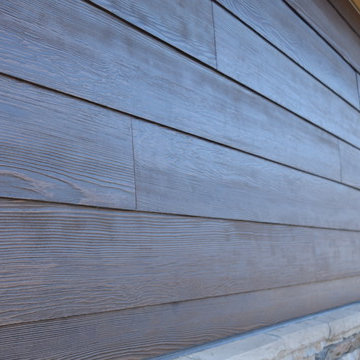
Timber Series Woodland fiber cement siding.
Esempio della facciata di una casa marrone rustica con rivestimento con lastre in cemento
Esempio della facciata di una casa marrone rustica con rivestimento con lastre in cemento
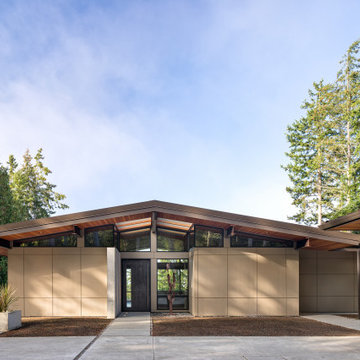
Industrial outdoor shower
Esempio della villa beige rustica a due piani di medie dimensioni con rivestimento con lastre in cemento, tetto a capanna, copertura in metallo o lamiera e tetto nero
Esempio della villa beige rustica a due piani di medie dimensioni con rivestimento con lastre in cemento, tetto a capanna, copertura in metallo o lamiera e tetto nero
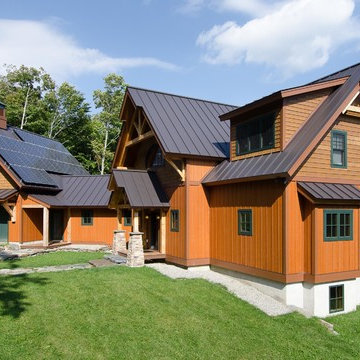
Paul Rogers
Immagine della facciata di una casa grande marrone rustica a due piani con rivestimento con lastre in cemento e tetto a capanna
Immagine della facciata di una casa grande marrone rustica a due piani con rivestimento con lastre in cemento e tetto a capanna
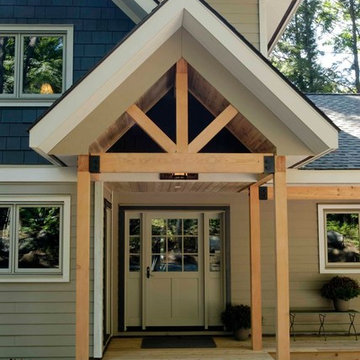
For more info and the floor plan for this home, follow the link below!
http://www.linwoodhomes.com/house-plans/plans/carling/
Facciate di case rustiche con rivestimento con lastre in cemento
8