Facciate di case rustiche con rivestimento con lastre in cemento
Filtra anche per:
Budget
Ordina per:Popolari oggi
101 - 120 di 700 foto
1 di 3
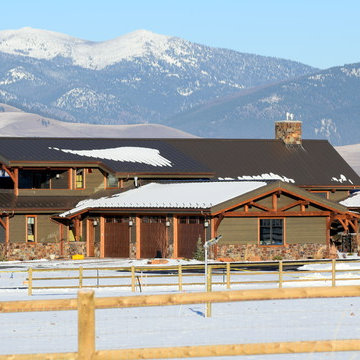
Timber Series Barnwood Moss on fiber cement siding.
Immagine della facciata di una casa ampia verde rustica con rivestimento con lastre in cemento
Immagine della facciata di una casa ampia verde rustica con rivestimento con lastre in cemento
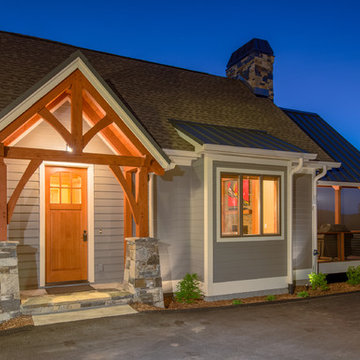
Jeff Miller
Immagine della facciata di una casa grigia rustica con rivestimento con lastre in cemento
Immagine della facciata di una casa grigia rustica con rivestimento con lastre in cemento
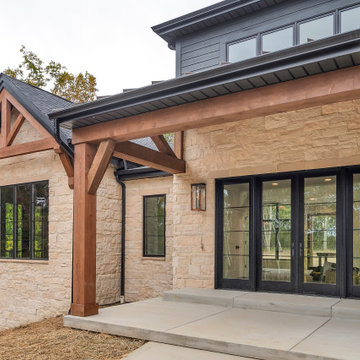
Front entry of home
Idee per la villa ampia beige rustica a due piani con rivestimento con lastre in cemento, tetto a padiglione, copertura mista, tetto nero e pannelli sovrapposti
Idee per la villa ampia beige rustica a due piani con rivestimento con lastre in cemento, tetto a padiglione, copertura mista, tetto nero e pannelli sovrapposti
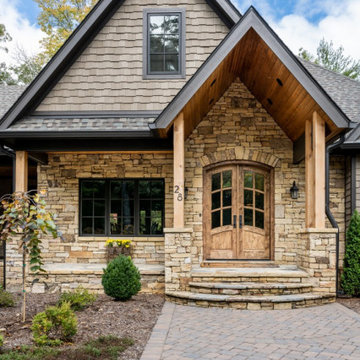
Front exterior of a mountain rustic home near Asheville, NC.
Foto della villa grande beige rustica a tre piani con rivestimento con lastre in cemento, tetto a capanna, copertura a scandole e tetto grigio
Foto della villa grande beige rustica a tre piani con rivestimento con lastre in cemento, tetto a capanna, copertura a scandole e tetto grigio
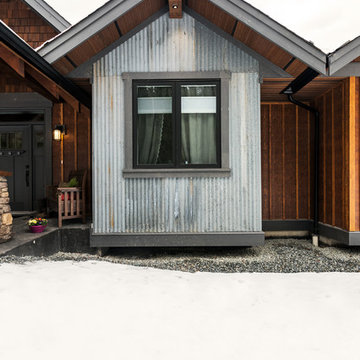
This metal siding will gain more personality with age as it colours and rusts. Wood tongue and groove soffits with black accents look striking with exterior lighting.
Photos by Brice Ferre
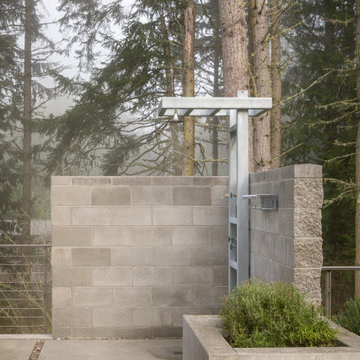
Industrial outdoor shower
Ispirazione per la villa beige rustica a due piani di medie dimensioni con rivestimento con lastre in cemento, tetto a capanna, copertura in metallo o lamiera e tetto nero
Ispirazione per la villa beige rustica a due piani di medie dimensioni con rivestimento con lastre in cemento, tetto a capanna, copertura in metallo o lamiera e tetto nero
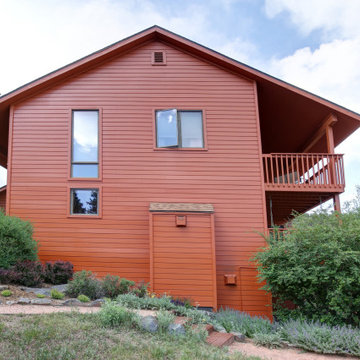
Even though this home in Evergreen was built in 1994, its cedar siding was looking bad. The aging siding was peeling, cracking, and swelling. This homeowner called Colorado Siding Repair to replace all the of the home’s siding! The homeowner had a very specific dream for their design and our team worked with them to make it a reality.
We installed engineered wood siding in a 1 x 8 channel lap siding with a 7 inch reveal. This tongue and groove siding has a beautiful look. To complete the look we painted the home with Sherwin Williams Duration in Pennywise to give this mountain home a beautiful rustic profile. We finished the home’s transformation by replacing the home’s lighting fixtures and painting its decks.
How do you think this mountain home turned out?
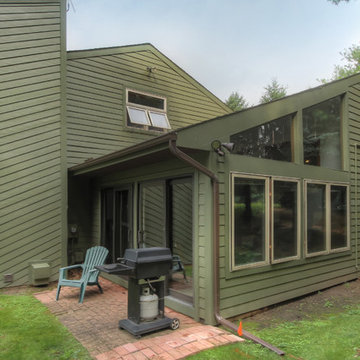
Our client's wish was for her home to blend in with its natural surroundings. Thompson Remodeling completed a full exterior remodel and replaced her existing wood siding with James Hardie cement siding in Mountain Sage.

This Craftsman lake view home is a perfectly peaceful retreat. It features a two story deck, board and batten accents inside and out, and rustic stone details.
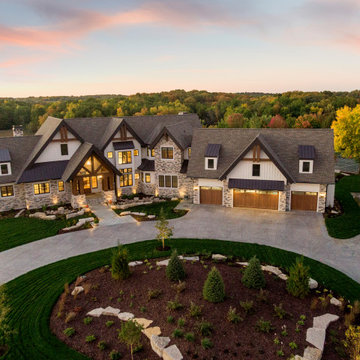
Ispirazione per la villa ampia bianca rustica a tre piani con rivestimento con lastre in cemento, tetto a capanna, copertura mista, tetto marrone e pannelli e listelle di legno
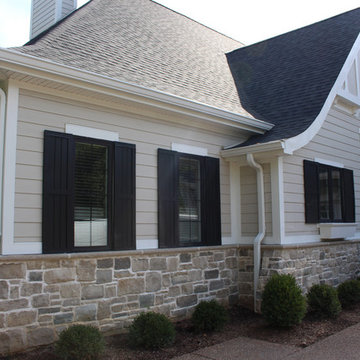
This beautifully constructed modern rustic home utilized stone and fiber cement siding. The addition of wood columns around the doors adds a stunning design element.
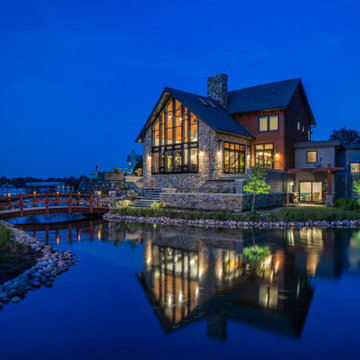
The view from the lake. This was a 30 second exposure, which is why the water looks different. The home's large window grid, by Sierra Pacific, was custom ordered to have as thin a vertical structure separating the windows as possible.
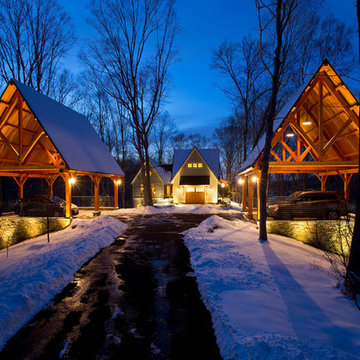
The design of this home was driven by the owners’ desire for a three-bedroom waterfront home that showcased the spectacular views and park-like setting. As nature lovers, they wanted their home to be organic, minimize any environmental impact on the sensitive site and embrace nature.
This unique home is sited on a high ridge with a 45° slope to the water on the right and a deep ravine on the left. The five-acre site is completely wooded and tree preservation was a major emphasis. Very few trees were removed and special care was taken to protect the trees and environment throughout the project. To further minimize disturbance, grades were not changed and the home was designed to take full advantage of the site’s natural topography. Oak from the home site was re-purposed for the mantle, powder room counter and select furniture.
The visually powerful twin pavilions were born from the need for level ground and parking on an otherwise challenging site. Fill dirt excavated from the main home provided the foundation. All structures are anchored with a natural stone base and exterior materials include timber framing, fir ceilings, shingle siding, a partial metal roof and corten steel walls. Stone, wood, metal and glass transition the exterior to the interior and large wood windows flood the home with light and showcase the setting. Interior finishes include reclaimed heart pine floors, Douglas fir trim, dry-stacked stone, rustic cherry cabinets and soapstone counters.
Exterior spaces include a timber-framed porch, stone patio with fire pit and commanding views of the Occoquan reservoir. A second porch overlooks the ravine and a breezeway connects the garage to the home.
Numerous energy-saving features have been incorporated, including LED lighting, on-demand gas water heating and special insulation. Smart technology helps manage and control the entire house.
Greg Hadley Photography
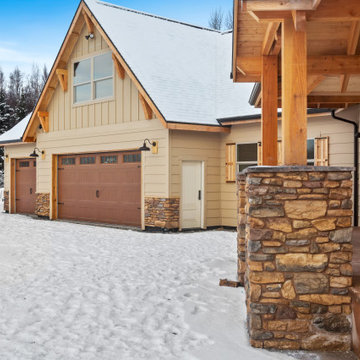
Foto della villa grande bianca rustica a due piani con rivestimento con lastre in cemento, tetto a farfalla, copertura a scandole, tetto grigio e pannelli e listelle di legno
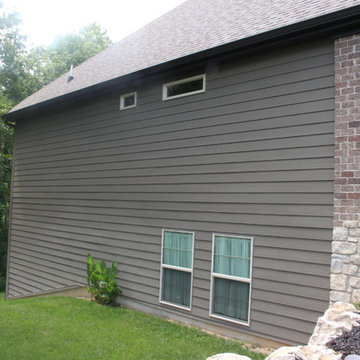
This home was sided with James Hardie Cedarmill siding. The color is Timberbark with a 7 inch reveal.
Immagine della villa grande marrone rustica a un piano con rivestimento con lastre in cemento, tetto a padiglione e copertura a scandole
Immagine della villa grande marrone rustica a un piano con rivestimento con lastre in cemento, tetto a padiglione e copertura a scandole
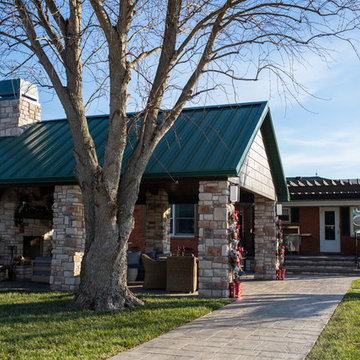
Ispirazione per la facciata di una casa rustica con rivestimento con lastre in cemento, tetto a capanna e copertura in metallo o lamiera
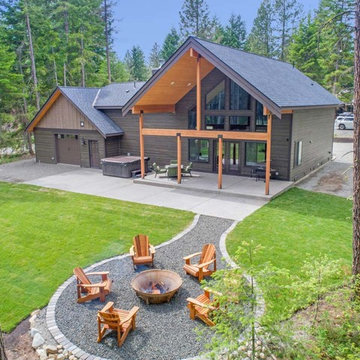
The snow finally melted all away and we were able to capture some photos of this incredible beauty! This house features prefinished siding by WoodTone - their rustic series. Which gives you the wood look and feel with the durability of cement siding. Cedar posts and corbels, all accented by the extensive amount of exterior stone!
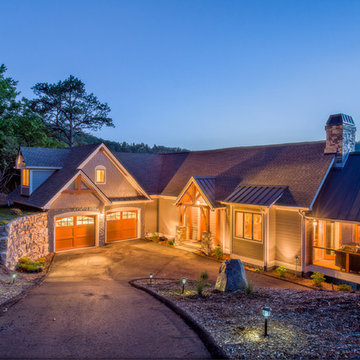
Jeff Miller
Foto della facciata di una casa grigia rustica con rivestimento con lastre in cemento
Foto della facciata di una casa grigia rustica con rivestimento con lastre in cemento
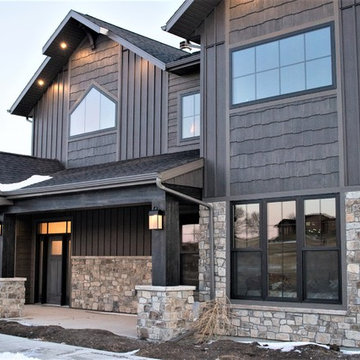
Esempio della villa grande marrone rustica a due piani con rivestimento con lastre in cemento, tetto a capanna e copertura a scandole
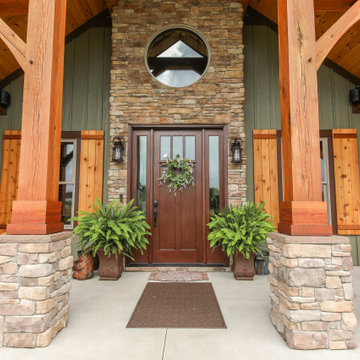
A forever home that accomodate a western lodge feel through an abundance of oak and a voluminous great room. The expansive prow on the rear will invite you to overlook the Coopers Rock mountainous region surrounding.
Facciate di case rustiche con rivestimento con lastre in cemento
6