Facciate di case rustiche con rivestimento con lastre in cemento
Filtra anche per:
Budget
Ordina per:Popolari oggi
201 - 220 di 702 foto
1 di 3
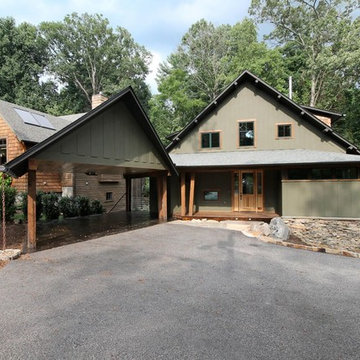
Exposed aggragate concrete driveway, oak timber framed carport, Poplar front door, smooth, vertical, smart siding
Immagine della facciata di una casa verde rustica a due piani di medie dimensioni con rivestimento con lastre in cemento e tetto a capanna
Immagine della facciata di una casa verde rustica a due piani di medie dimensioni con rivestimento con lastre in cemento e tetto a capanna
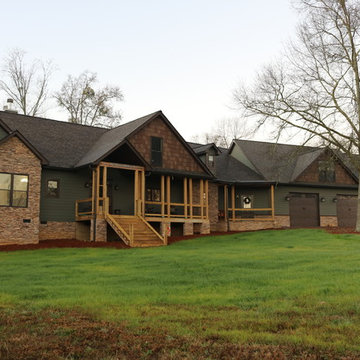
Idee per la facciata di una casa verde rustica a due piani con rivestimento con lastre in cemento e tetto a capanna
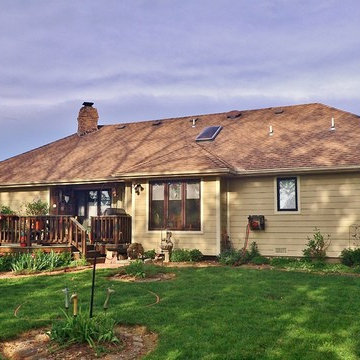
Old plywood panels were replaced with James Hardie fiber cement autum tan 'Color Plus' planks and sail cloth corner and window trim. The aluminum clad windows were repainted. The rear deck was completly rebuild and painted with 'Woodscapes' solid stain.
Photo: Marc Ekhause
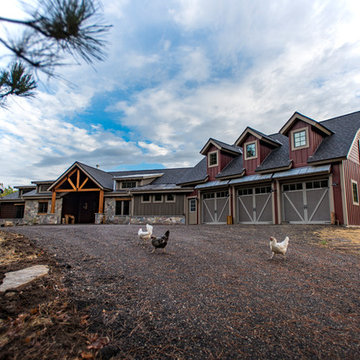
Dawn Koenitzer
Idee per la villa multicolore rustica a un piano con rivestimento con lastre in cemento, tetto a capanna e copertura a scandole
Idee per la villa multicolore rustica a un piano con rivestimento con lastre in cemento, tetto a capanna e copertura a scandole
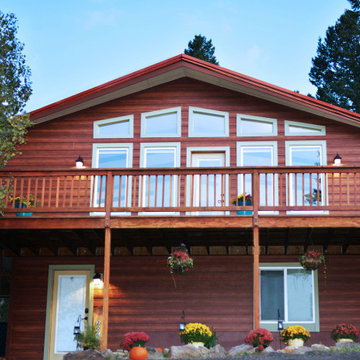
This home in Morrison, Colorado had aging cedar siding, which is a common sight in the Rocky Mountains. The cedar siding was deteriorating due to deferred maintenance. Colorado Siding Repair removed all of the aging siding and trim and installed James Hardie WoodTone Rustic siding to provide optimum protection for this home against extreme Rocky Mountain weather. This home's transformation is shocking! We love helping Colorado homeowners maximize their investment by protecting for years to come.
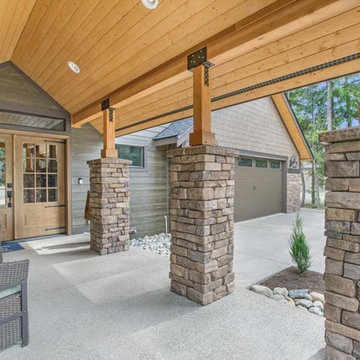
The snow finally melted all away and we were able to capture some photos of this incredible beauty! This house features prefinished siding by WoodTone - their rustic series. Which gives you the wood look and feel with the durability of cement siding. Cedar posts and corbels, all accented by the extensive amount of exterior stone!
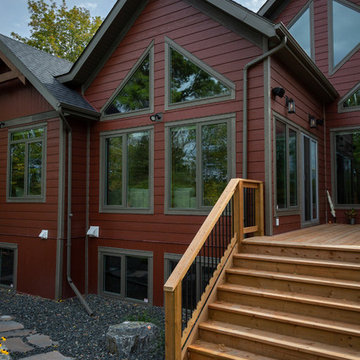
Red can be an intimidating colour to choose for your home. Most clients who choose this colour are often a bit hesitant at first, thinking it may be too bold. However, when paired with the right colour trims and details, it's still one of my favourite exterior colours.
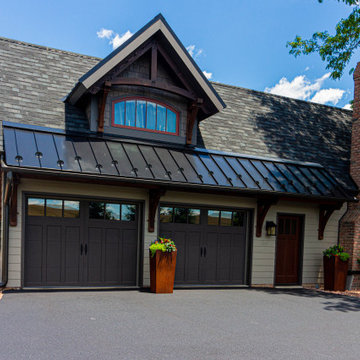
Foto della villa grande beige rustica a un piano con rivestimento con lastre in cemento, tetto a capanna, copertura mista, tetto nero e pannelli sovrapposti
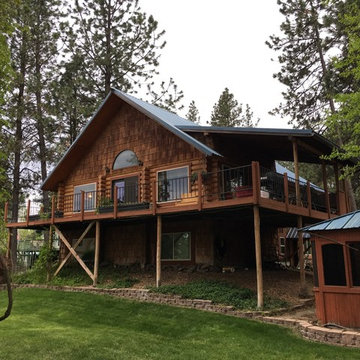
On this project, we removed all the old cedar shake and replaced it with James Hardie ColorPlus Siding and Trim. The lap siding and staggered shake is in the color Autumn Tan and the trims were handpainted a blue color to match the existing standing seam roof. We also had custom bent fascia metal fabricated and installed. This home is on Medical Lake and had been beaten by exposure for decades. The James Hardie siding will stand up to these extremes much better than any wood-based product.
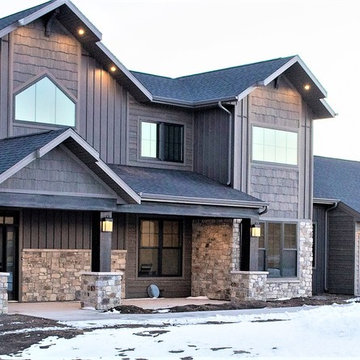
Ispirazione per la villa grande marrone rustica a due piani con rivestimento con lastre in cemento, tetto a capanna e copertura a scandole
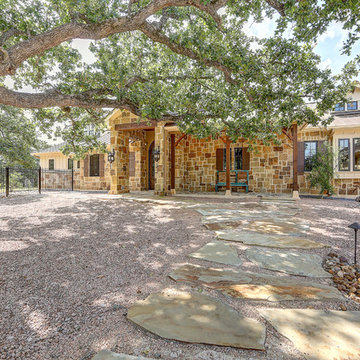
Foto della facciata di una casa grande rustica a due piani con rivestimento con lastre in cemento
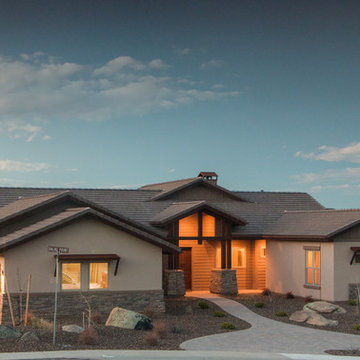
Ranch Style Custom Home Exterior
Esempio della facciata di una casa beige rustica a un piano di medie dimensioni con rivestimento con lastre in cemento
Esempio della facciata di una casa beige rustica a un piano di medie dimensioni con rivestimento con lastre in cemento
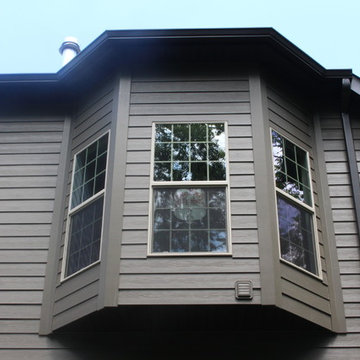
This home was sided with James Hardie Cedarmill siding. The color is Timberbark with a 7 inch reveal.
Immagine della villa grande marrone rustica a un piano con rivestimento con lastre in cemento, tetto a padiglione e copertura a scandole
Immagine della villa grande marrone rustica a un piano con rivestimento con lastre in cemento, tetto a padiglione e copertura a scandole
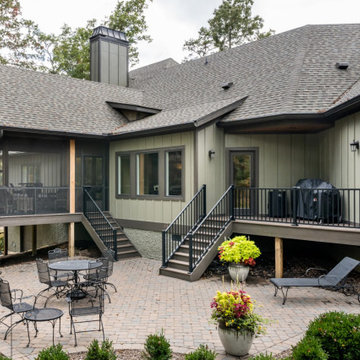
Mountain home with a screen porch, grilling deck and outdoor entertaining area near Asheville, NC.
Idee per la villa grande beige rustica a tre piani con rivestimento con lastre in cemento, tetto a capanna, copertura a scandole, tetto grigio e pannelli e listelle di legno
Idee per la villa grande beige rustica a tre piani con rivestimento con lastre in cemento, tetto a capanna, copertura a scandole, tetto grigio e pannelli e listelle di legno
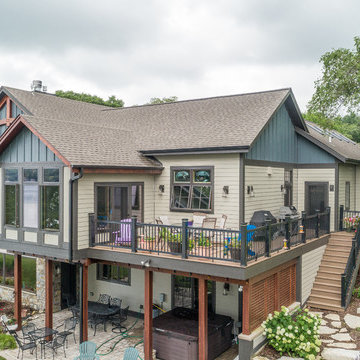
Immagine della villa beige rustica a un piano di medie dimensioni con rivestimento con lastre in cemento, tetto a capanna e copertura a scandole
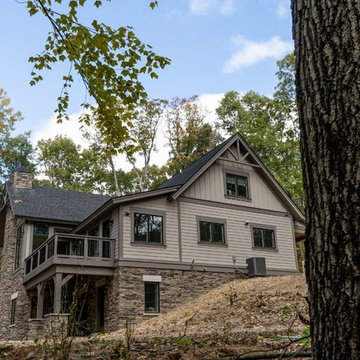
Foto della villa piccola beige rustica a due piani con rivestimento con lastre in cemento, tetto a capanna e copertura a scandole
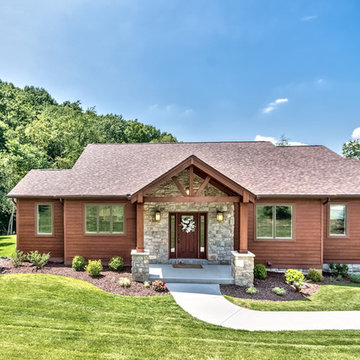
Rustic Allura wood grain sided ranch with cedar front porch
Idee per la villa marrone rustica a un piano di medie dimensioni con rivestimento con lastre in cemento, tetto a capanna e copertura a scandole
Idee per la villa marrone rustica a un piano di medie dimensioni con rivestimento con lastre in cemento, tetto a capanna e copertura a scandole
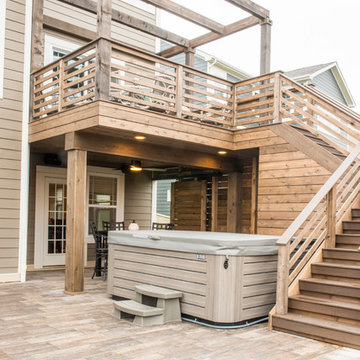
Idee per la villa marrone rustica a tre piani di medie dimensioni con rivestimento con lastre in cemento e copertura in tegole
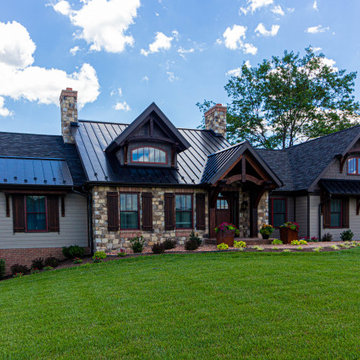
Ispirazione per la villa grande beige rustica a un piano con rivestimento con lastre in cemento, tetto a capanna, copertura mista, tetto nero e pannelli sovrapposti
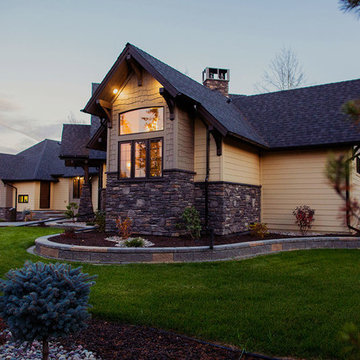
Chic Perspective Photography
Idee per la facciata di una casa grande beige rustica a un piano con rivestimento con lastre in cemento
Idee per la facciata di una casa grande beige rustica a un piano con rivestimento con lastre in cemento
Facciate di case rustiche con rivestimento con lastre in cemento
11