Facciate di case rustiche con rivestimenti misti
Filtra anche per:
Budget
Ordina per:Popolari oggi
61 - 80 di 4.279 foto
1 di 3

This client loved wood. Site-harvested lumber was applied to the stairwell walls with beautiful effect in this North Asheville home. The tongue-and-groove, nickel-jointed milling and installation, along with the simple detail metal balusters created a focal point for the home.
The heavily-sloped lot afforded great views out back, demanded lots of view-facing windows, and required supported decks off the main floor and lower level.
The screened porch features a massive, wood-burning outdoor fireplace with a traditional hearth, faced with natural stone. The side-yard natural-look water feature attracts many visitors from the surrounding woods.
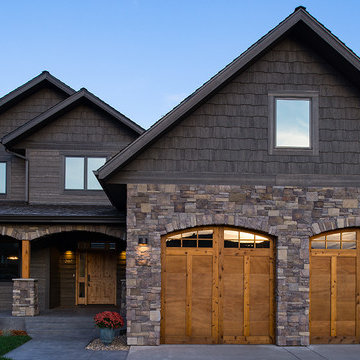
Ispirazione per la villa nera rustica a due piani di medie dimensioni con rivestimenti misti, tetto a capanna e copertura a scandole
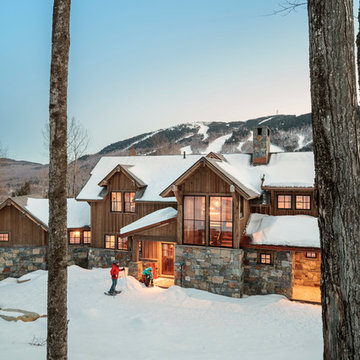
Irvin Serrano
Foto della facciata di una casa marrone rustica a due piani di medie dimensioni con rivestimenti misti e tetto a capanna
Foto della facciata di una casa marrone rustica a due piani di medie dimensioni con rivestimenti misti e tetto a capanna
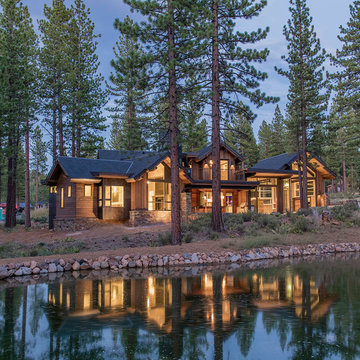
Tim Stone
Foto della facciata di una casa grande marrone rustica a due piani con rivestimenti misti e tetto a capanna
Foto della facciata di una casa grande marrone rustica a due piani con rivestimenti misti e tetto a capanna
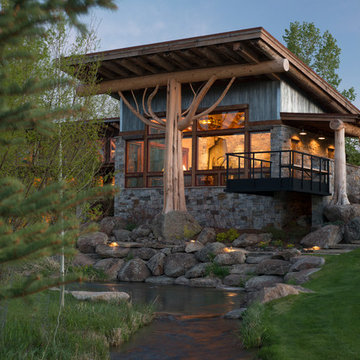
Foto della casa con tetto a falda unica rustico a due piani con rivestimenti misti
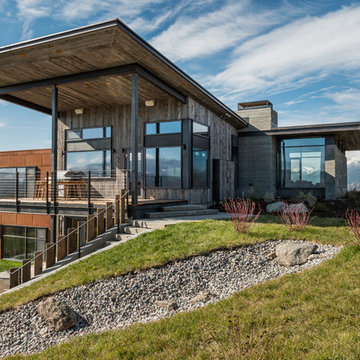
Foto della casa con tetto a falda unica grande rustico a piani sfalsati con rivestimenti misti
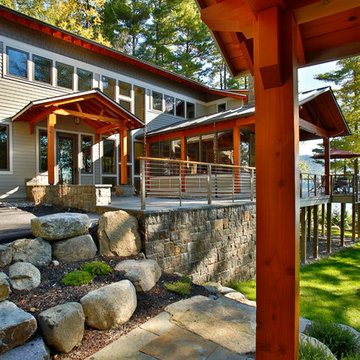
Exterior spaces combine the rugged natural character of the Adirondack landscape with Eastern aesthetics.
Scott Bergman Photography
Ispirazione per la facciata di una casa ampia rustica a tre piani con rivestimenti misti e tetto a capanna
Ispirazione per la facciata di una casa ampia rustica a tre piani con rivestimenti misti e tetto a capanna
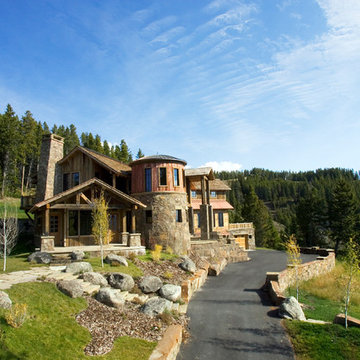
During initial talks for Lot 171, it was decided that there were certain steps that were very important to consider. The environment was to be protected, and when possible, enhanced. There was to be reduction in typical residential operating costs, while incorporating technologies that promote productivity in the home by internal and external networking. The building was to be engrained into the surrounding site, with materials that create a sense of permanence.
Recycled elements were used throughout the building, as well as energy efficient windows, ground source heat pumps, and Sterling engines for backup power. Local stone is used for the exterior, as well as existing boulders for landscaping.
This project is based on the two-pod system, with the Guest Residence separated from the Main Residence. The driveway is designed to meander through the existing old growth trees on the site, and under the Guest Residence, which creates a sense of entry. The Main Residence’s focal point is an old corn crib, clad in local stone at the base and recycled barn wood at the top. Inspired by the old growth on the site, four oversized stone piers frame the entry, continuing up to wood columns that are topped off with a roof canopy overhead.
Photo by Kene Sperry
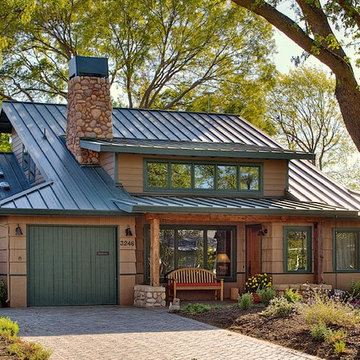
Metal standing seam 'cool roof', reclaimed wood beams and posts in porch, drought resistant landscaping and pervious paving in driveway contribute to a sustainable building project.
Photography by Paul Keller Media
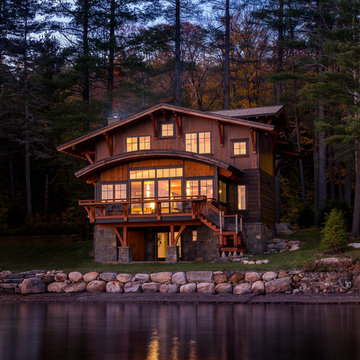
Ispirazione per la villa marrone rustica a tre piani con rivestimenti misti, tetto a capanna e copertura a scandole
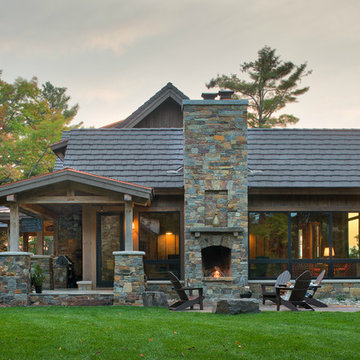
Scott Amundson
Foto della villa ampia marrone rustica a tre piani con rivestimenti misti, tetto a capanna e copertura mista
Foto della villa ampia marrone rustica a tre piani con rivestimenti misti, tetto a capanna e copertura mista

Timber Frame Home, Rustic Barnwood, Stone, Corrugated Metal Siding
Foto della villa marrone rustica a tre piani di medie dimensioni con rivestimenti misti, tetto a capanna, copertura a scandole e tetto marrone
Foto della villa marrone rustica a tre piani di medie dimensioni con rivestimenti misti, tetto a capanna, copertura a scandole e tetto marrone

Esempio della villa multicolore rustica a tre piani con rivestimenti misti, tetto a capanna e copertura mista
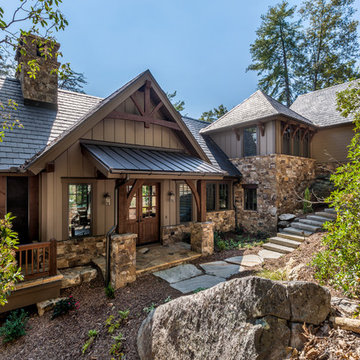
Idee per la villa marrone rustica con copertura a scandole, rivestimenti misti e terreno in pendenza
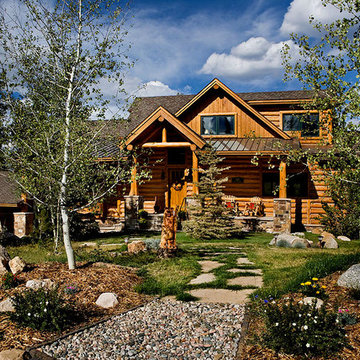
Ispirazione per la villa beige rustica a due piani di medie dimensioni con rivestimenti misti, tetto a capanna e copertura a scandole
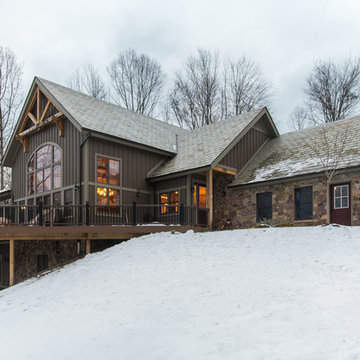
Idee per la villa grande grigia rustica a due piani con rivestimenti misti, tetto a capanna e copertura in tegole
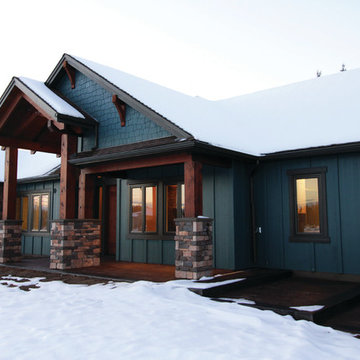
Dana Lussier Photography
Foto della facciata di una casa blu rustica a un piano di medie dimensioni con rivestimenti misti e tetto a padiglione
Foto della facciata di una casa blu rustica a un piano di medie dimensioni con rivestimenti misti e tetto a padiglione
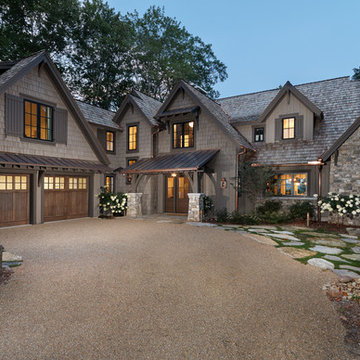
Adam Cameron Photography
Foto della facciata di una casa grande rustica a due piani con rivestimenti misti
Foto della facciata di una casa grande rustica a due piani con rivestimenti misti
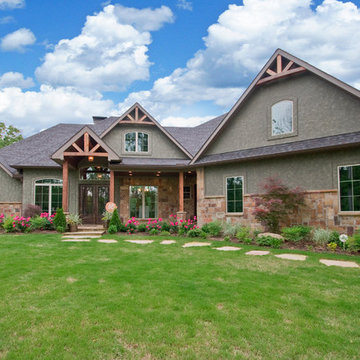
Immagine della villa grande grigia rustica a due piani con rivestimenti misti, tetto a padiglione e copertura a scandole
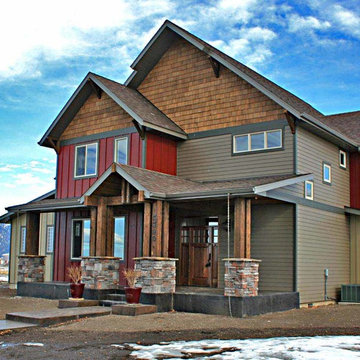
Esempio della villa ampia multicolore rustica a due piani con rivestimenti misti, tetto a capanna e copertura in tegole
Facciate di case rustiche con rivestimenti misti
4