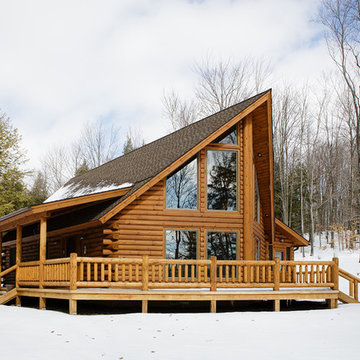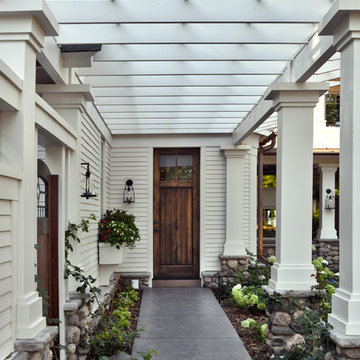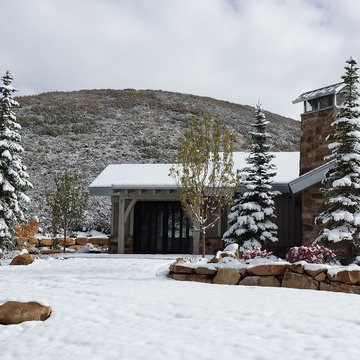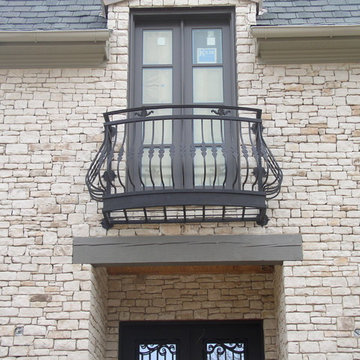Facciate di case rustiche bianche
Filtra anche per:
Budget
Ordina per:Popolari oggi
81 - 100 di 758 foto
1 di 3
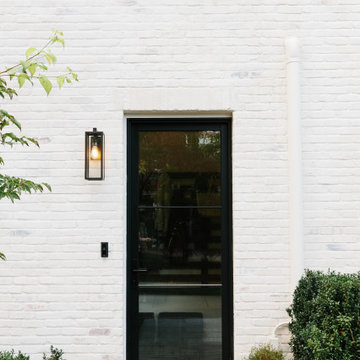
Limeslurry is the perfect look for aging brick. This home is a 100 year old farmhouse with an addition. The mortar joints were weathered and nearly an inch deep. The lime slurry transforms with a new, sculpted look. Lime slurry also adds structural integrity: filling mortar joints and locking in aging brick. Because it is lime-based the brick is still able to breath. A strong improvement that highlights the architecture of the home and the striking landscaping.
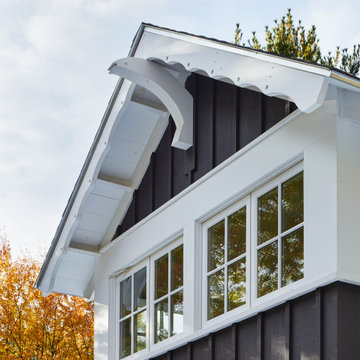
Idee per la villa nera rustica a due piani con rivestimento in legno, tetto a capanna e copertura a scandole
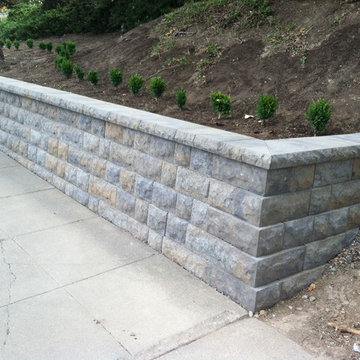
Roger Hill/Hill Construction
Ispirazione per la facciata di una casa grande rustica
Ispirazione per la facciata di una casa grande rustica
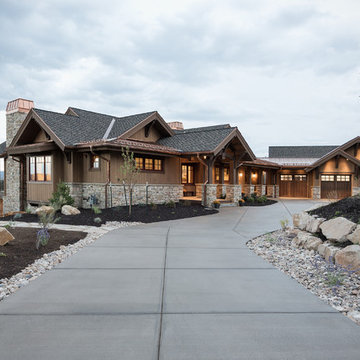
Beautiful home we built in Promontory, Park City, Utah and was featured in the 2016 Park City Showcase of Homes.
Park City Home Builder, Cameo Homes Inc. www.cameohomesinc.com
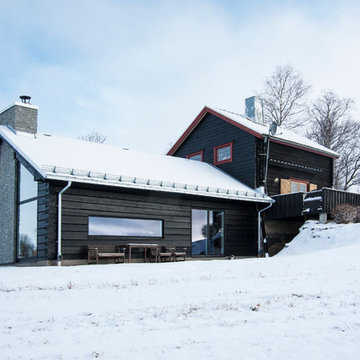
Extension of an old "Härbre" from 1800s, built in massive timber
Foto della facciata di una casa rustica
Foto della facciata di una casa rustica
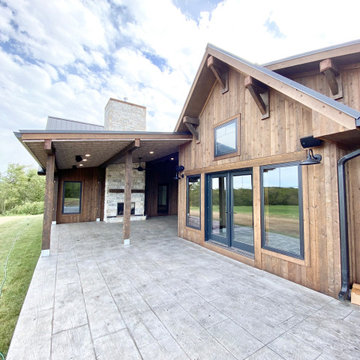
Exterior wall of master bedroom features rustic, vertical cedar siding and corbels in gable. Andersen windows and doors leading onto stampcrete patio at pool side.
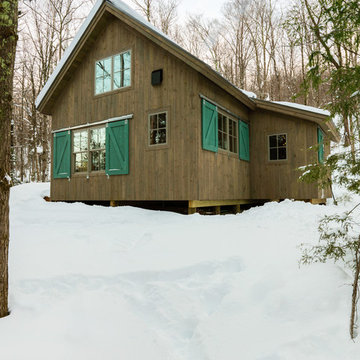
photos by Susan Teare • www.susanteare.com
Ispirazione per la facciata di una casa piccola beige rustica a un piano con rivestimento in legno e tetto a capanna
Ispirazione per la facciata di una casa piccola beige rustica a un piano con rivestimento in legno e tetto a capanna
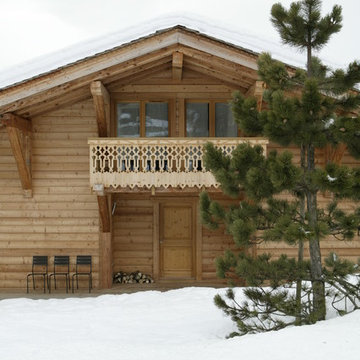
Jean-Marc Palisse
Foto della facciata di una casa marrone rustica a due piani di medie dimensioni con rivestimento in legno e tetto a capanna
Foto della facciata di una casa marrone rustica a due piani di medie dimensioni con rivestimento in legno e tetto a capanna
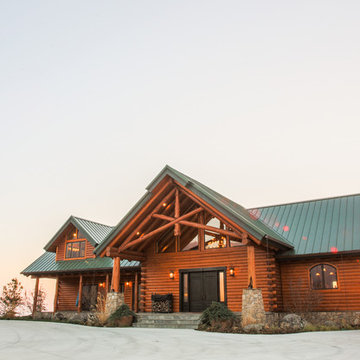
Ispirazione per la facciata di una casa ampia marrone rustica a due piani con rivestimento in legno e falda a timpano
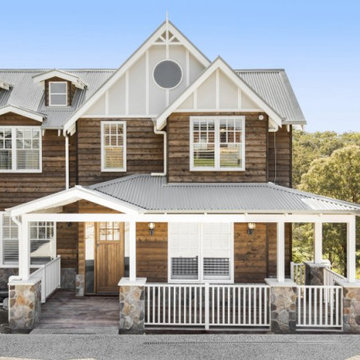
Gables, dormer windows, colorbond roof, stone cladding, cedar weatherboards
Esempio della villa grande rustica a tre piani con rivestimento in legno, tetto a mansarda e copertura in metallo o lamiera
Esempio della villa grande rustica a tre piani con rivestimento in legno, tetto a mansarda e copertura in metallo o lamiera
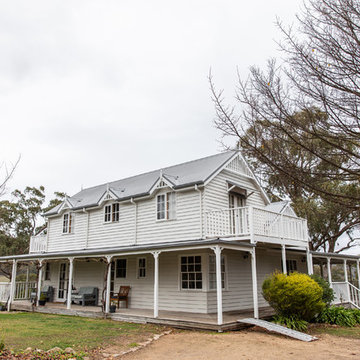
Immagine della villa grande bianca rustica a due piani con rivestimento in legno, tetto a padiglione e copertura in metallo o lamiera
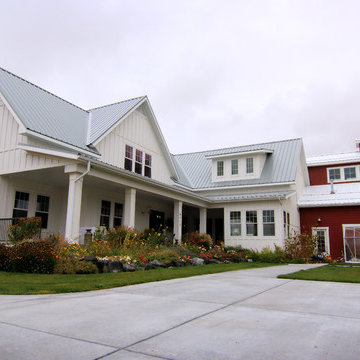
Esempio della villa grande bianca rustica a due piani con rivestimento in legno, tetto a capanna e copertura in metallo o lamiera
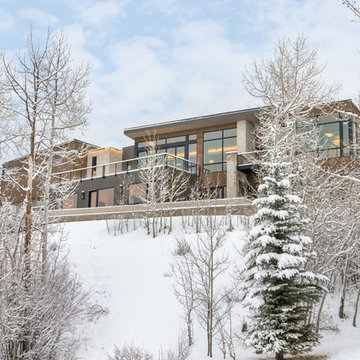
Ken Adler Photography
Foto della villa grande marrone rustica a due piani con rivestimento in legno, copertura in metallo o lamiera e tetto piano
Foto della villa grande marrone rustica a due piani con rivestimento in legno, copertura in metallo o lamiera e tetto piano
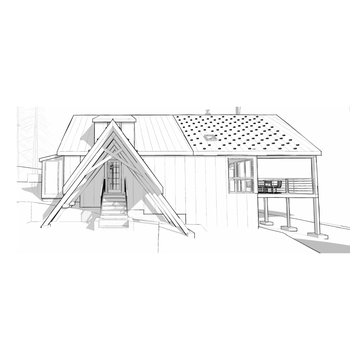
An exterior perspective of the large pitched roof and exposed beams of this cabin addition.
Esempio della villa marrone rustica a due piani di medie dimensioni con rivestimento in legno, tetto a capanna, copertura a scandole, tetto grigio e con scandole
Esempio della villa marrone rustica a due piani di medie dimensioni con rivestimento in legno, tetto a capanna, copertura a scandole, tetto grigio e con scandole
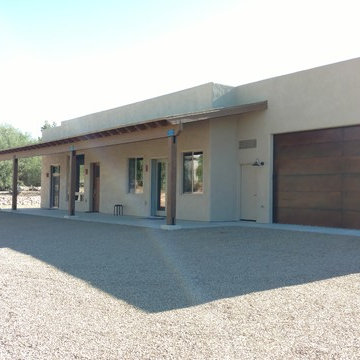
Immagine della villa ampia beige rustica a un piano con rivestimento in stucco, tetto piano e copertura mista
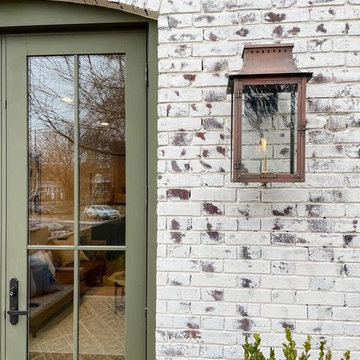
Breaux Bridge Copper Lantern by Primo
Wall mount Gas Lantern
Ispirazione per la villa bianca rustica con rivestimento in mattoni
Ispirazione per la villa bianca rustica con rivestimento in mattoni
Facciate di case rustiche bianche
5
