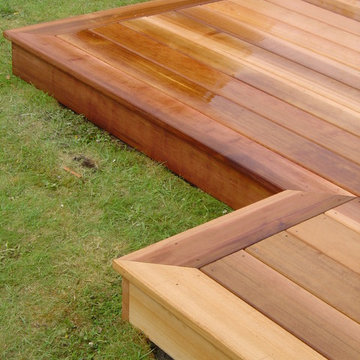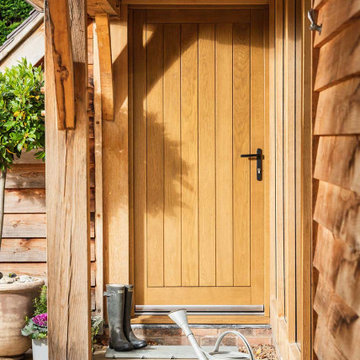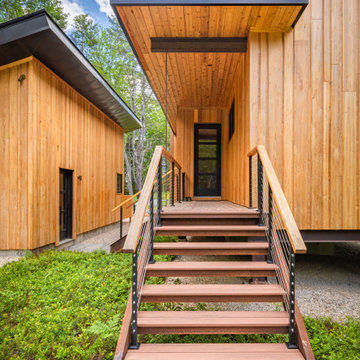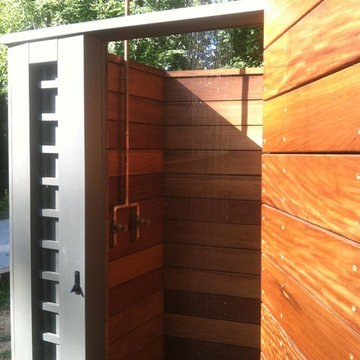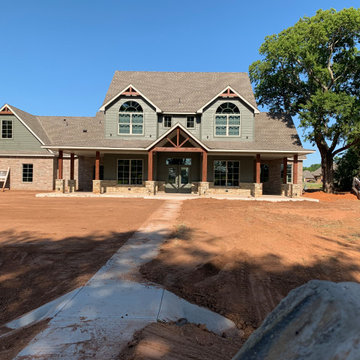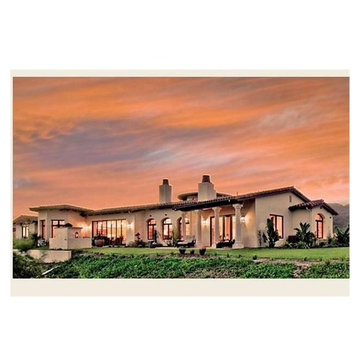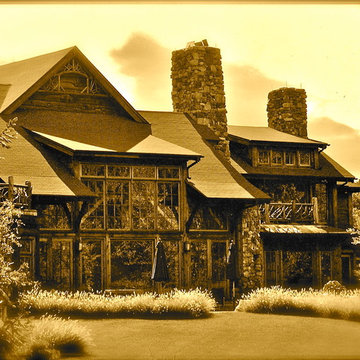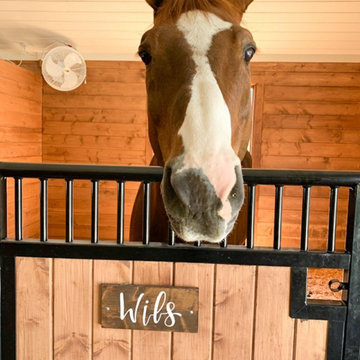Facciate di case rustiche arancioni
Filtra anche per:
Budget
Ordina per:Popolari oggi
141 - 160 di 526 foto
1 di 3
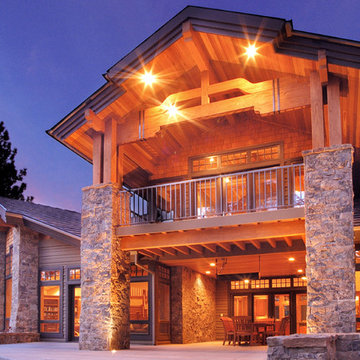
A look at the home's exterior with its gable roof elements. You can see that all the soffits are covered in tongue and groove cedar to provide a finished look to the exterior.
This photo focuses on the covered deck just off the home's kitchen as well as the upper deck just off the master suite. The decks overlook one of the greens on a private golf course.
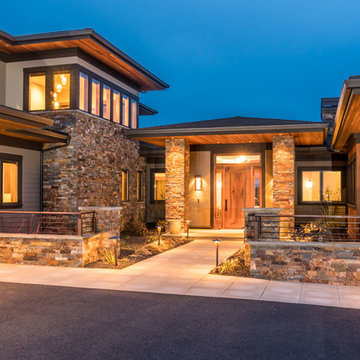
Stone walls create a courtyard at the entry of this Prairie Style home.
Ispirazione per la facciata di una casa rustica
Ispirazione per la facciata di una casa rustica
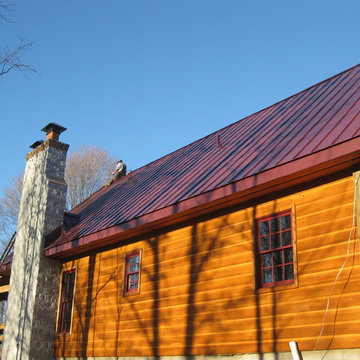
PAC Contractors, LLC
Esempio della facciata di una casa marrone rustica a un piano di medie dimensioni con rivestimento in legno
Esempio della facciata di una casa marrone rustica a un piano di medie dimensioni con rivestimento in legno
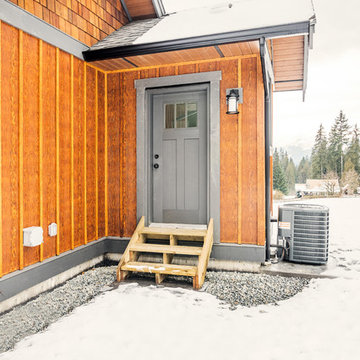
Photos by Brice Ferre
Foto della villa piccola marrone rustica a un piano con rivestimento con lastre in cemento, tetto a capanna e copertura a scandole
Foto della villa piccola marrone rustica a un piano con rivestimento con lastre in cemento, tetto a capanna e copertura a scandole
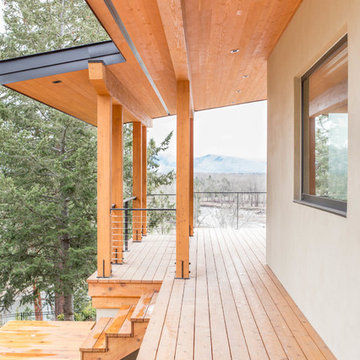
Large curtain wall, Tilt Turn windows, french doors and lift and slide doors throughout overlooking the Bitterroot river.
Esempio della facciata di una casa grande beige rustica a tre piani con rivestimento in stucco e tetto a capanna
Esempio della facciata di una casa grande beige rustica a tre piani con rivestimento in stucco e tetto a capanna
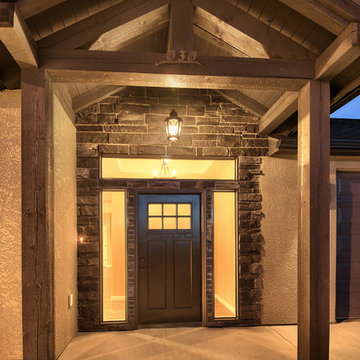
Exposed wood truss entry, corbels and metal roof grace the front of this excellent rustic traditional home.
Idee per la villa beige rustica a un piano di medie dimensioni con rivestimento in stucco, tetto a capanna e copertura a scandole
Idee per la villa beige rustica a un piano di medie dimensioni con rivestimento in stucco, tetto a capanna e copertura a scandole
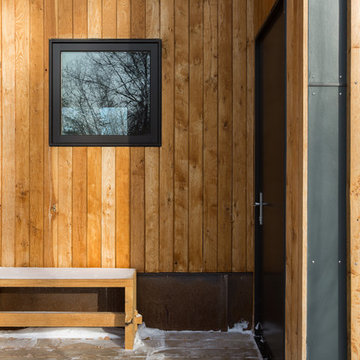
Lindsay Reid Photo
Esempio della casa con tetto a falda unica piccolo rustico a un piano con rivestimento in legno
Esempio della casa con tetto a falda unica piccolo rustico a un piano con rivestimento in legno
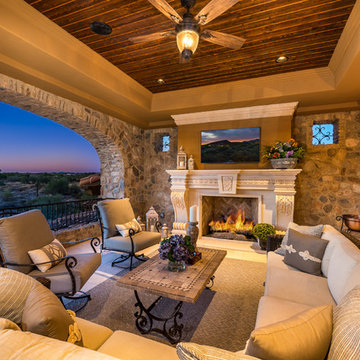
We love this exterior fireplace, the wood ceiling, and custom windows!
Esempio della villa ampia multicolore rustica a due piani con rivestimenti misti, tetto a capanna, copertura mista e tetto marrone
Esempio della villa ampia multicolore rustica a due piani con rivestimenti misti, tetto a capanna, copertura mista e tetto marrone
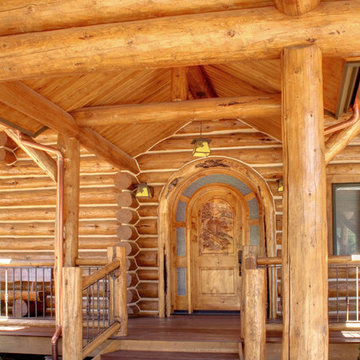
Immagine della villa grande marrone rustica a due piani con rivestimento in legno, tetto a capanna e copertura a scandole
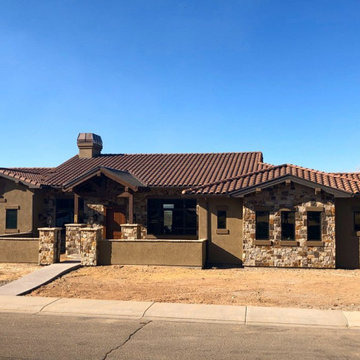
Ispirazione per la villa marrone rustica a un piano con rivestimento in stucco e copertura in tegole
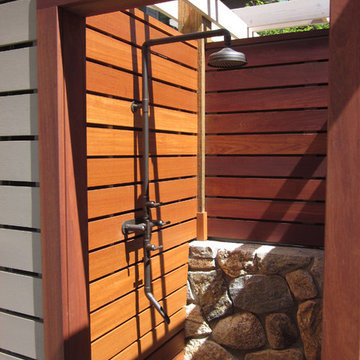
Outdoor shower and storage pergola
Esempio della facciata di una casa rustica
Esempio della facciata di una casa rustica
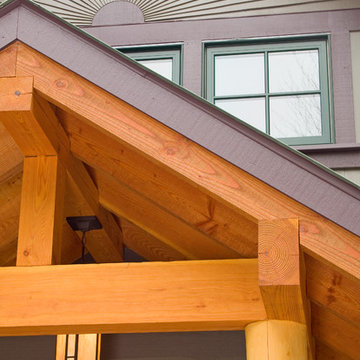
This unique Old Hampshire Designs timber frame home has a rustic look with rough-cut beams and tongue and groove ceilings, and is finished with hard wood floors through out. The centerpiece fireplace is of all locally quarried granite, built by local master craftsmen. This Lake Sunapee area home features a drop down bed set on a breezeway perfect for those cool summer nights.
Built by Old Hampshire Designs in the Lake Sunapee/Hanover NH area
Timber Frame by Timberpeg
Photography by William N. Fish
Facciate di case rustiche arancioni
8
