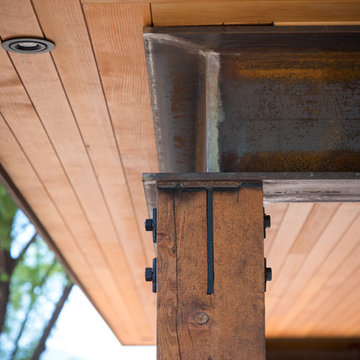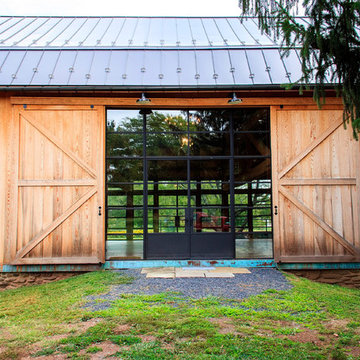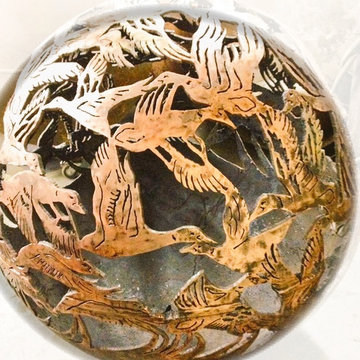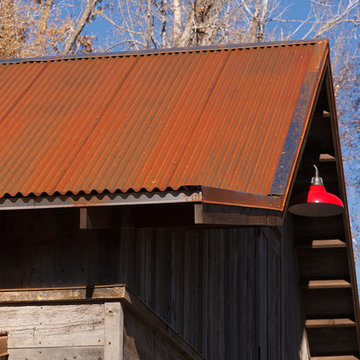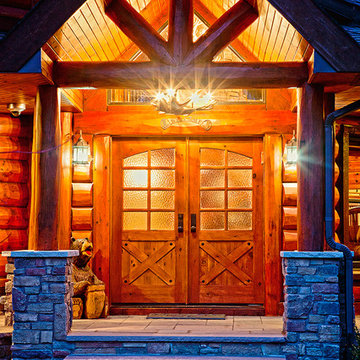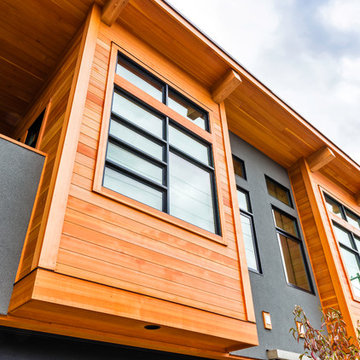Facciate di case rustiche arancioni
Filtra anche per:
Budget
Ordina per:Popolari oggi
121 - 140 di 526 foto
1 di 3
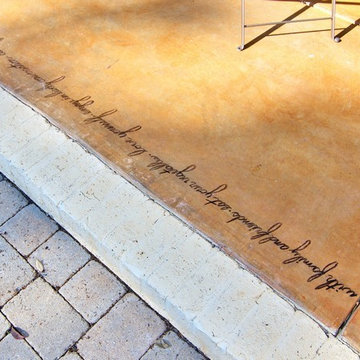
Idee per la facciata di una casa grande bianca rustica a due piani con rivestimento in mattoni
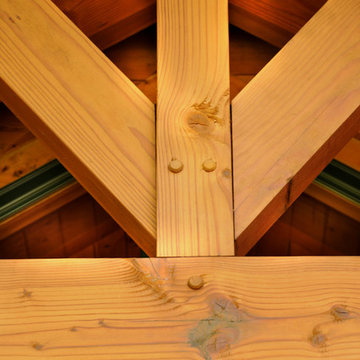
Hal Kearney, Photographer
Foto della facciata di una casa marrone rustica a due piani con rivestimento in legno
Foto della facciata di una casa marrone rustica a due piani con rivestimento in legno
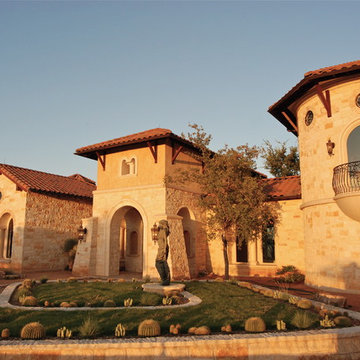
Delightful home with expansive entry and arched doorways.
Esempio della facciata di una casa beige rustica a due piani di medie dimensioni con rivestimento in pietra e tetto a capanna
Esempio della facciata di una casa beige rustica a due piani di medie dimensioni con rivestimento in pietra e tetto a capanna
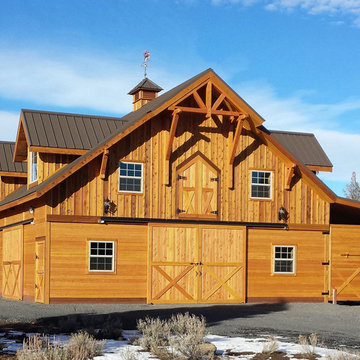
A collection of barn apartments sold across the country. Each of these Denali barn apartment models includes fully engineered living space above and room below for horses, garage, storage or work space. Our Denali model is 36 ft. wide and available in several lengths: 36 ft., 48 ft., 60 ft. and 72 ft. There are over 16 floor plan layouts to choose from that coordinate with several dormer styles and sizes for the most attractive rustic architectural style on the kit building market. Find more information on our website or give us a call and request an e-brochure detailing this barn apartment model.
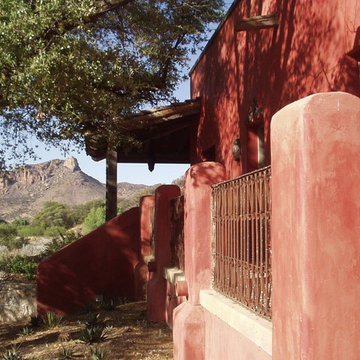
Architect
Esempio della facciata di una casa rossa rustica a un piano di medie dimensioni con rivestimento in stucco
Esempio della facciata di una casa rossa rustica a un piano di medie dimensioni con rivestimento in stucco
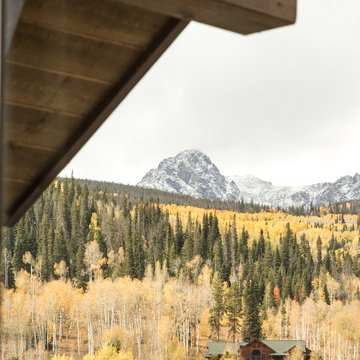
Foto della villa grande marrone rustica a tre piani con rivestimenti misti, tetto a capanna e copertura a scandole
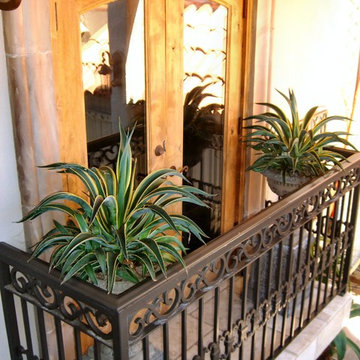
These doors look out over the entry patio, and add a definite old Mexico feel when viewed from below.
Foto della facciata di una casa beige rustica a due piani di medie dimensioni con rivestimento in stucco e tetto piano
Foto della facciata di una casa beige rustica a due piani di medie dimensioni con rivestimento in stucco e tetto piano
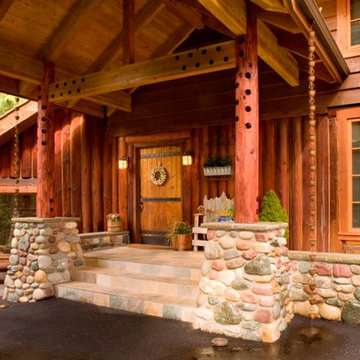
Slate steps and ramp nestled amond stacked river rock seamlessly tie into existing entry.
Foto della facciata di una casa grande marrone rustica a un piano con rivestimento in legno e tetto a capanna
Foto della facciata di una casa grande marrone rustica a un piano con rivestimento in legno e tetto a capanna
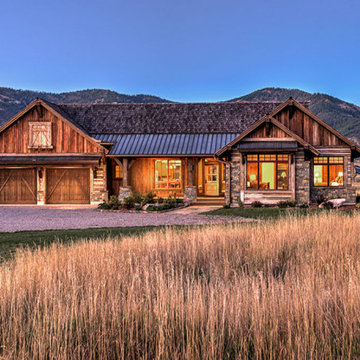
Exterior Front View
Foto della villa marrone rustica a un piano di medie dimensioni con rivestimento in legno, tetto a capanna e copertura mista
Foto della villa marrone rustica a un piano di medie dimensioni con rivestimento in legno, tetto a capanna e copertura mista
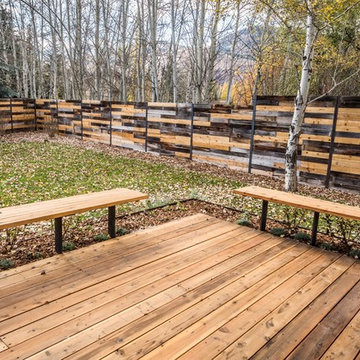
Immagine della villa rossa rustica a due piani di medie dimensioni con rivestimento in legno, tetto a capanna e copertura in metallo o lamiera
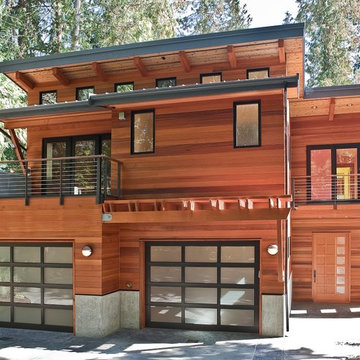
Esempio della facciata di una casa ampia marrone rustica a tre piani con rivestimento in legno e tetto piano
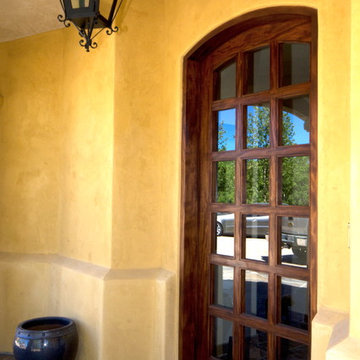
Custom Mahogany front door for custom home located in the Central Coast Wine Country.
Photos: Hayley Marie Photography
Idee per la facciata di una casa gialla rustica con rivestimento in stucco
Idee per la facciata di una casa gialla rustica con rivestimento in stucco
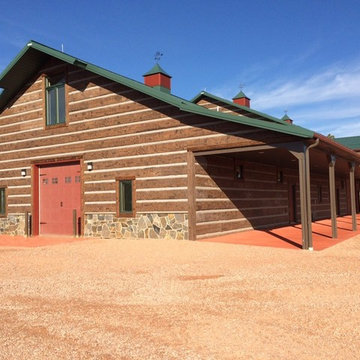
This barn and stable was constructed in Four Corners, Wyoming and used our 16″ Hand-Hewn EverLog Concrete Log Siding in our popular Natural Brown color.
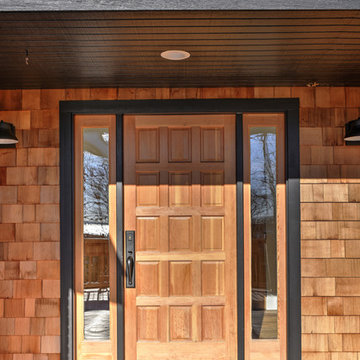
Ispirazione per la villa marrone rustica a due piani con rivestimento in legno e copertura a scandole
Facciate di case rustiche arancioni
7
